4967 Lakeside Xing, CHANTILLY, VA 20151
Local realty services provided by:ERA Martin Associates
Listed by:tracy myatt
Office:re/max gateway, llc.
MLS#:VAFX2264782
Source:BRIGHTMLS
Price summary
- Price:$829,900
- Price per sq. ft.:$368.52
- Monthly HOA dues:$151
About this home
Welcome to this stunning 4-level END-UNIT townhome in The Preserve at Westfields, bathed in abundant natural light and meticulously maintained to LIKE-NEW CONDITION. The entry level features a welcoming living area, powder room, and a TWO-CAR GARAGE**** The main level boasts a spacious OPEN-CONCEPT FLOORPLAN measuring 40 by 20 feet, encompassing the living room, dining room, gourmet kitchen, and breakfast area, all illuminated by a wall of windows and recessed lighting that flood the space with natural sunlight. The chef’s kitchen is beautifully appointed with high-quality GE stainless steel appliances, including a five-burner gas cooktop plus Monogram range hood, complemented by a stylish backsplash, quartz countertops, soft-close cabinetry, an oversized center island with pendant lighting and breakfast bar, plus a pantry and ample prep space and storage. Step out onto the rear balcony, an ideal spot for relaxing or entertaining****The third level features a convenient laundry room equipped with LG washer and dryer, along with the primary suite, which offers two walk-in closets and a luxurious ensuite bathroom with a double vanity topped in quartz, a walk-in shower, and a separate soaking tub. A second bedroom on this floor includes its own ensuite bathroom, providing privacy and comfort.****Upstairs, the fourth level presents a spacious living room loft, plus a separate bedroom with a walk-in closet and full bath. The crowning jewel of this level is the EXPANSIVE, PRIVATE TERRACE, a truly luxurious outdoor retreat with serene treetop views and a stunning stone fireplace, creating an elegant and tranquil space perfect for entertaining or unwinding in privacy.****Additional modern features include a Sonos sound system throughout and solar reflective privacy film on the windows, alongside numerous upgrades throughout****The community offers plenty of parking. Nestled within a nature-focused setting, enjoy scenic trails, an outdoor amphitheater, playgrounds, and a lake offering catch-and-release fishing, all set in a beautifully landscaped, walkable environment. The Preserve at Westfields offers unparalleled convenience with premier shopping at Wegmans, Target, Costco, and Sully Station Shopping Center nearby, as well as diverse dining options including Sedona Taphouse, Lazy Dog, Mellow Mushroom, CAVA, and Peru 703 just minutes away. With easy access to major commuter routes, including Routes 28, 50, 66, and Dulles Airport, this home provides seamless connectivity to Tysons Corner, Reston, Fairfax, and beyond. Experience the perfect blend of modern living, natural beauty, and an exceptional location in this remarkable home.
Contact an agent
Home facts
- Year built:2019
- Listing ID #:VAFX2264782
- Added:15 day(s) ago
- Updated:September 17, 2025 at 04:33 AM
Rooms and interior
- Bedrooms:3
- Total bathrooms:5
- Full bathrooms:3
- Half bathrooms:2
- Living area:2,252 sq. ft.
Heating and cooling
- Cooling:Central A/C
- Heating:Central, Forced Air, Natural Gas
Structure and exterior
- Year built:2019
- Building area:2,252 sq. ft.
- Lot area:0.03 Acres
Schools
- High school:WESTFIELD
- Middle school:STONE
- Elementary school:CUB RUN
Utilities
- Water:Public
- Sewer:Public Sewer
Finances and disclosures
- Price:$829,900
- Price per sq. ft.:$368.52
- Tax amount:$8,607 (2025)
New listings near 4967 Lakeside Xing
- New
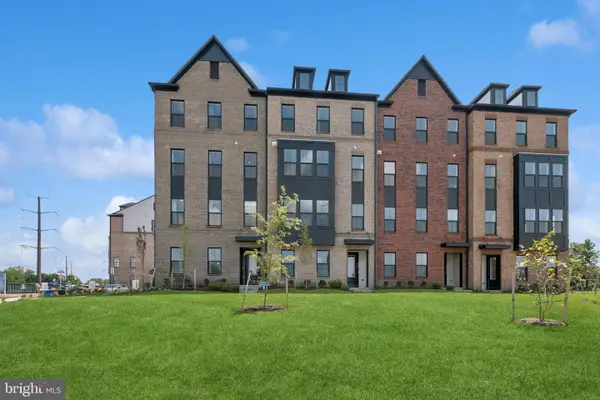 $709,230Active3 beds 3 baths2,479 sq. ft.
$709,230Active3 beds 3 baths2,479 sq. ft.4823 Bauhaus Sq #lot 110, CHANTILLY, VA 20151
MLS# VAFX2267540Listed by: SYLVIA SCOTT COWLES - New
 $629,143Active3 beds 3 baths1,619 sq. ft.
$629,143Active3 beds 3 baths1,619 sq. ft.4801 Bauhaus Sq #lot 119, CHANTILLY, VA 20151
MLS# VAFX2267552Listed by: SYLVIA SCOTT COWLES - New
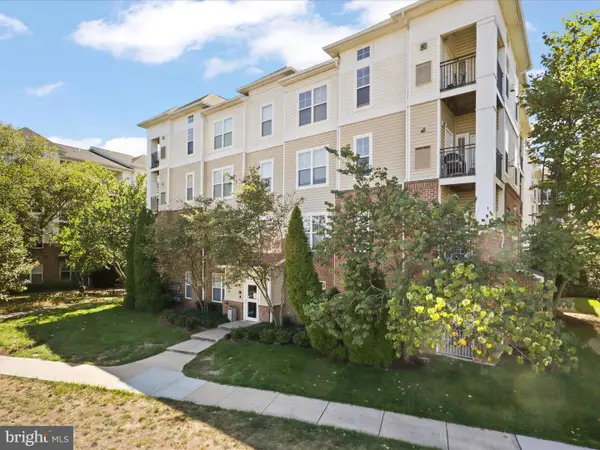 $314,500Active1 beds 1 baths966 sq. ft.
$314,500Active1 beds 1 baths966 sq. ft.3820 Lightfoot St #214, CHANTILLY, VA 20151
MLS# VAFX2267232Listed by: VIRGINIA SELECT HOMES, LLC. - New
 $475,000Active2 beds 2 baths1,156 sq. ft.
$475,000Active2 beds 2 baths1,156 sq. ft.4395 Peach Lily Ln #311, CHANTILLY, VA 20151
MLS# VAFX2266242Listed by: REDFIN CORPORATION 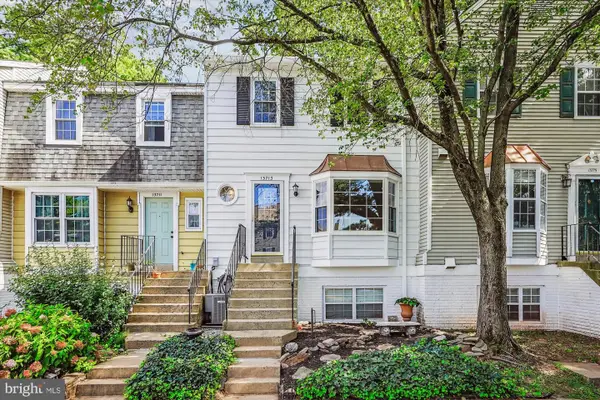 $489,900Active3 beds 3 baths1,294 sq. ft.
$489,900Active3 beds 3 baths1,294 sq. ft.13713 Autumn Vale Ct #30b, CHANTILLY, VA 20151
MLS# VAFX2262838Listed by: CORCORAN MCENEARNEY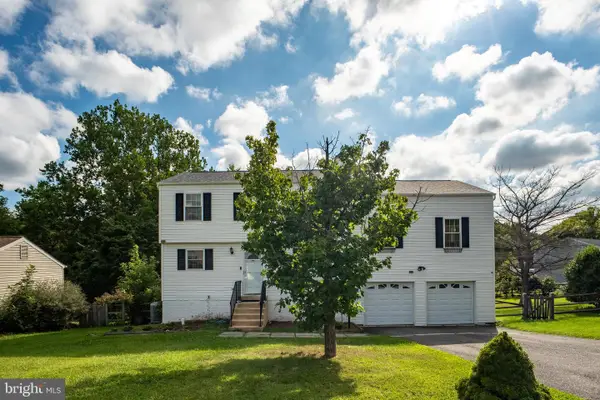 $899,900Active5 beds 4 baths3,924 sq. ft.
$899,900Active5 beds 4 baths3,924 sq. ft.13320 Scibilia Ct, FAIRFAX, VA 22033
MLS# VAFX2263466Listed by: SAMSON PROPERTIES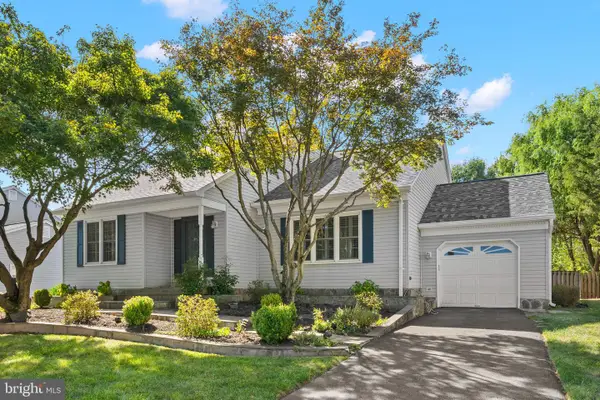 $750,000Active4 beds 3 baths1,864 sq. ft.
$750,000Active4 beds 3 baths1,864 sq. ft.15205 Bannon Hill Ct, CHANTILLY, VA 20151
MLS# VAFX2264506Listed by: REDFIN CORPORATION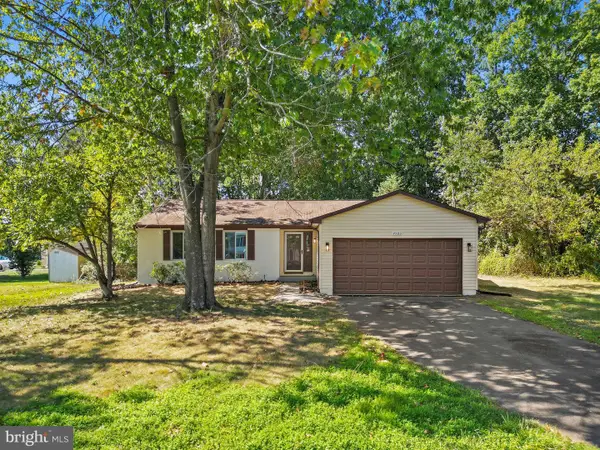 $659,900Pending3 beds 2 baths1,404 sq. ft.
$659,900Pending3 beds 2 baths1,404 sq. ft.4503 Cub Run Rd, CHANTILLY, VA 20151
MLS# VAFX2264848Listed by: RE/MAX REALTY SERVICES $649,900Active3 beds 2 baths1,900 sq. ft.
$649,900Active3 beds 2 baths1,900 sq. ft.4309 Willoughby Ct, CHANTILLY, VA 20151
MLS# VAFX2264594Listed by: SERVICE FIRST REALTY CORP
