4967 Lakeside Xing, Chantilly, VA 20151
Local realty services provided by:ERA OakCrest Realty, Inc.
Listed by: tracy myatt, spencer r marker
Office: re/max gateway, llc.
MLS#:VAFX2269444
Source:BRIGHTMLS
Price summary
- Price:$819,900
- Price per sq. ft.:$364.08
- Monthly HOA dues:$151
About this home
SUNLIT, END-UNIT LUXURY TOWNHOME with open, expansive living spaces, walls of windows, and a rooftop terrace with a stone fireplace. Located in The Preserve at Westfields, this four-level home is beautifully maintained and filled with natural light throughout.
The entry level includes a welcoming living area, powder room, and access to the attached two-car garage.
On the main level, an impressive open layout spans nearly forty feet, featuring high ceilings, recessed lighting, and abundant windows that brighten every corner of the living room, dining area, and kitchen. The chef’s kitchen is equipped with GE stainless steel appliances, a five-burner gas cooktop with Monogram range hood, quartz countertops, soft-close cabinetry, pantry, and a large center island with pendant lighting and breakfast bar. Just off the kitchen, a private balcony offers the perfect spot for morning coffee or evening unwinding.
Upstairs, the primary suite includes two walk-in closets and a luxurious bath with dual quartz vanity, walk-in shower, and soaking tub. A second bedroom with a private ensuite bath and a convenient laundry room with LG washer and dryer complete this level.
The upper level opens to a bright loft-style living area, a third bedroom with walk-in closet and full bath, and access to the rooftop terrace. With treetop views and a stone fireplace, this space provides an exceptional outdoor retreat for relaxing or entertaining.
Upgrades include a Sonos sound system and solar-reflective privacy film on the windows. The community offers walking trails, a playground, outdoor amphitheater, lake with catch-and-release fishing, and plenty of guest parking.
Conveniently located near shopping and dining at WEGMANS, Target, Costco, Sedona Taphouse, and Lazy Dog, with easy access to Routes 28, 50, and 66, and Dulles Airport. This exceptional home combines modern comfort, natural light, and a prime location in one of Chantilly’s most sought-after neighborhoods.
Contact an agent
Home facts
- Year built:2019
- Listing ID #:VAFX2269444
- Added:89 day(s) ago
- Updated:December 23, 2025 at 02:34 PM
Rooms and interior
- Bedrooms:3
- Total bathrooms:5
- Full bathrooms:3
- Half bathrooms:2
- Living area:2,252 sq. ft.
Heating and cooling
- Cooling:Central A/C
- Heating:Central, Forced Air, Natural Gas
Structure and exterior
- Year built:2019
- Building area:2,252 sq. ft.
- Lot area:0.03 Acres
Schools
- High school:WESTFIELD
- Middle school:STONE
- Elementary school:CUB RUN
Utilities
- Water:Public
- Sewer:Public Sewer
Finances and disclosures
- Price:$819,900
- Price per sq. ft.:$364.08
- Tax amount:$8,607 (2025)
New listings near 4967 Lakeside Xing
- New
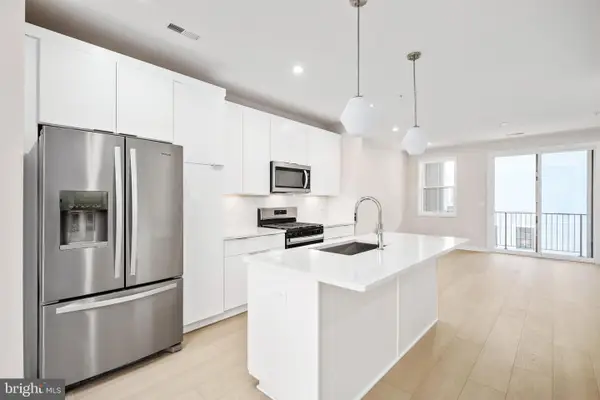 $520,000Active2 beds 3 baths1,767 sq. ft.
$520,000Active2 beds 3 baths1,767 sq. ft.14383 Glen Manor Dr, CHANTILLY, VA 20151
MLS# VAFX2283148Listed by: TOLL BROTHERS REAL ESTATE INC. - New
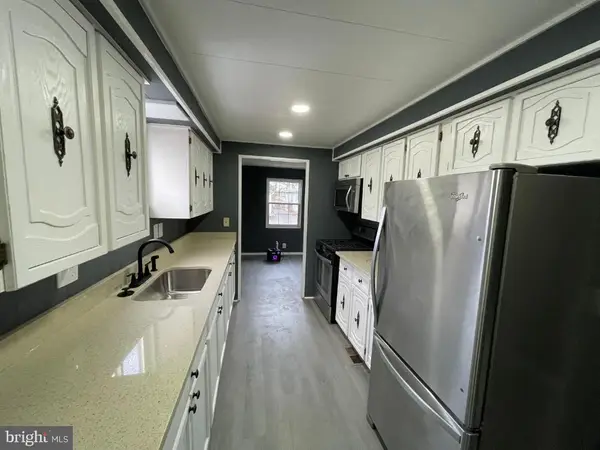 $80,000Active2 beds 2 baths1,350 sq. ft.
$80,000Active2 beds 2 baths1,350 sq. ft.14731 National Dr, CHANTILLY, VA 20151
MLS# VAFX2282548Listed by: SPRING HILL REAL ESTATE, LLC. - New
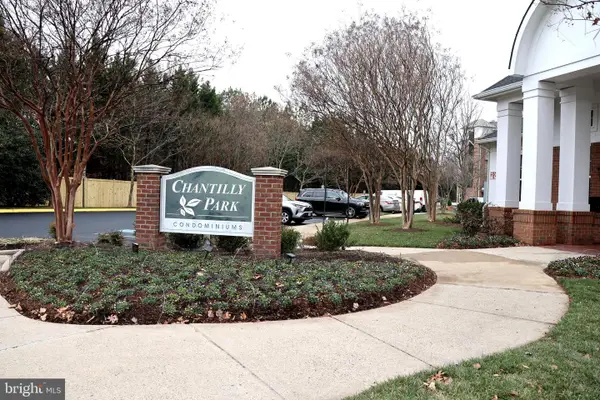 $309,000Active1 beds 1 baths742 sq. ft.
$309,000Active1 beds 1 baths742 sq. ft.3820 Lightfoot St #316, CHANTILLY, VA 20151
MLS# VAFX2282484Listed by: BERKSHIRE HATHAWAY HOMESERVICES PENFED REALTY 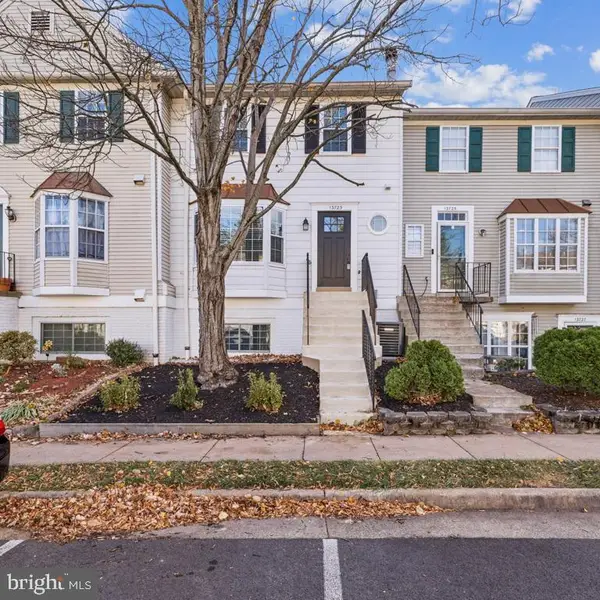 $489,000Active3 beds 3 baths1,294 sq. ft.
$489,000Active3 beds 3 baths1,294 sq. ft.13723 Autumn Vale Ct, CHANTILLY, VA 20151
MLS# VAFX2281538Listed by: SAMSON PROPERTIES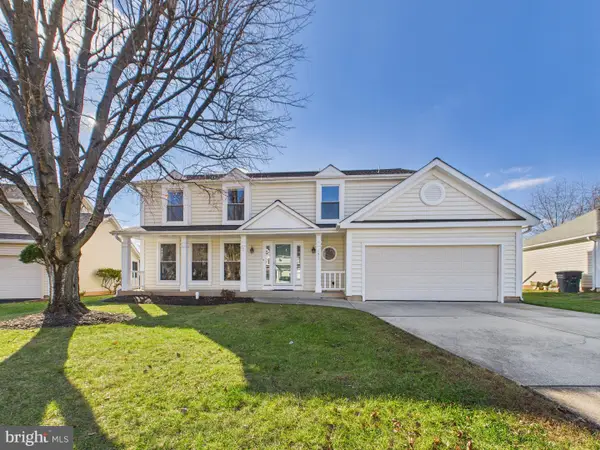 $925,000Active5 beds 4 baths2,408 sq. ft.
$925,000Active5 beds 4 baths2,408 sq. ft.3711 Sumter Ct, FAIRFAX, VA 22033
MLS# VAFX2281424Listed by: SAMSON PROPERTIES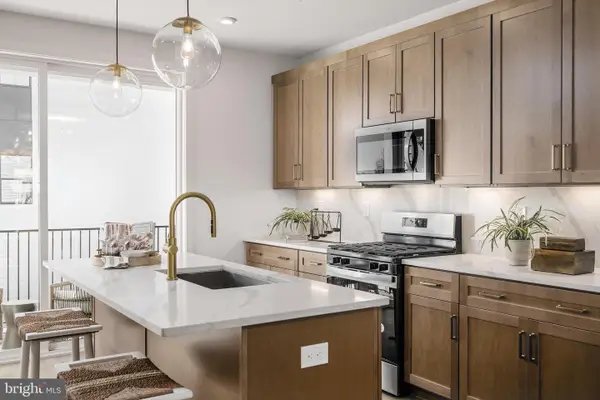 $589,000Active2 beds 3 baths1,757 sq. ft.
$589,000Active2 beds 3 baths1,757 sq. ft.4751 Sully Point Ln, CHANTILLY, VA 20151
MLS# VAFX2281428Listed by: TOLL BROTHERS REAL ESTATE INC.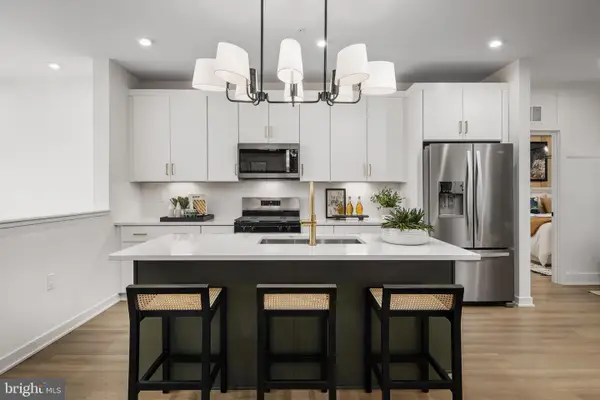 $610,000Active2 beds 2 baths1,342 sq. ft.
$610,000Active2 beds 2 baths1,342 sq. ft.4753 Sully Point Ln, CHANTILLY, VA 20151
MLS# VAFX2281320Listed by: TOLL BROTHERS REAL ESTATE INC.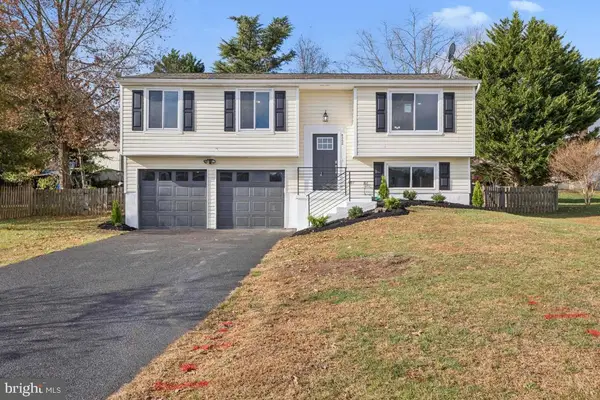 $699,990Pending3 beds 3 baths1,588 sq. ft.
$699,990Pending3 beds 3 baths1,588 sq. ft.4362 Cub Run Rd, CHANTILLY, VA 20151
MLS# VAFX2280488Listed by: RE/MAX GATEWAY, LLC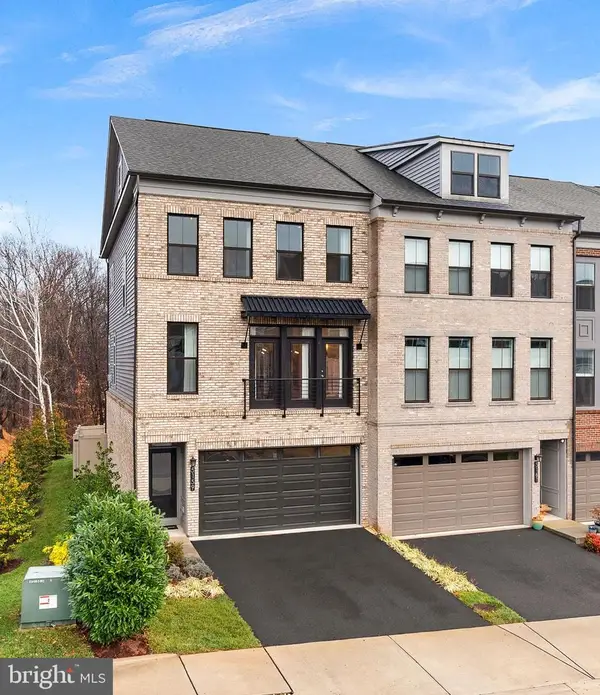 $975,000Pending3 beds 4 baths2,181 sq. ft.
$975,000Pending3 beds 4 baths2,181 sq. ft.5159 Ridgeview Retreat Dr, CHANTILLY, VA 20151
MLS# VAFX2278494Listed by: COMPASS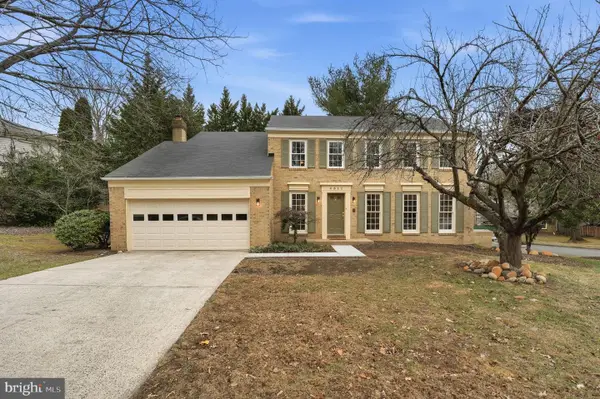 $949,900Pending5 beds 3 baths2,356 sq. ft.
$949,900Pending5 beds 3 baths2,356 sq. ft.4511 Stone Pine Ct, CHANTILLY, VA 20151
MLS# VAFX2280400Listed by: CENTURY 21 NEW MILLENNIUM
