1 Woodlake Dr, CHARLOTTESVILLE, VA 22901
Local realty services provided by:Mountain Realty ERA Powered
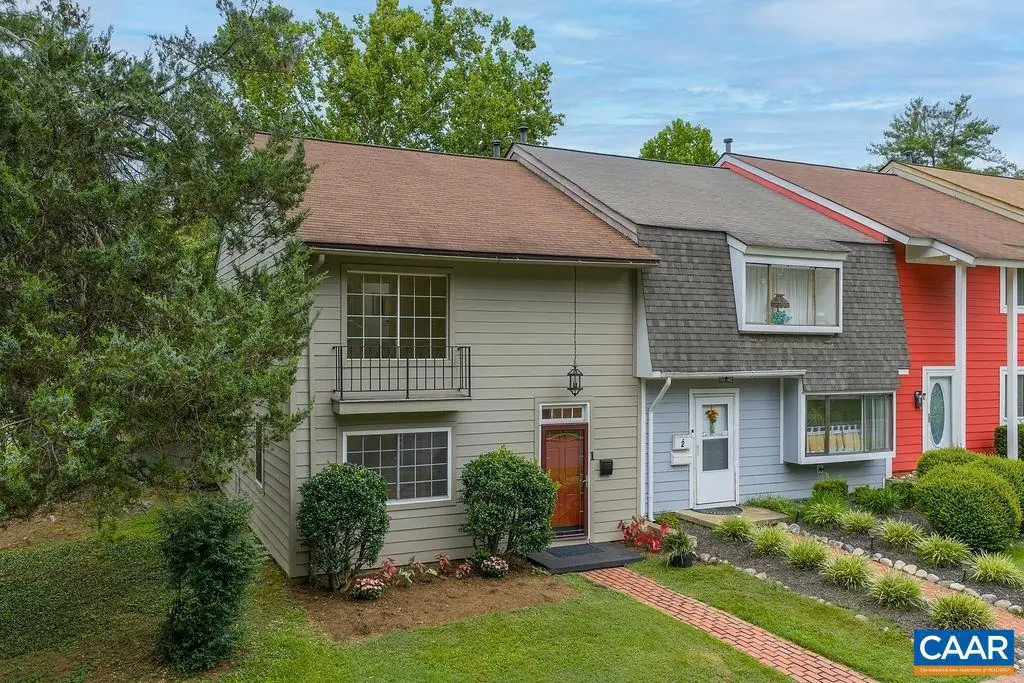
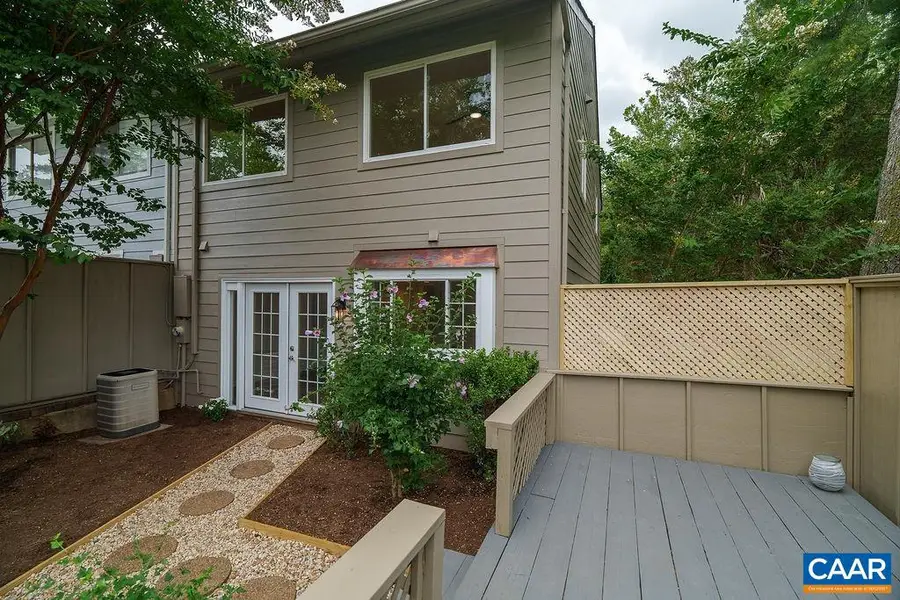
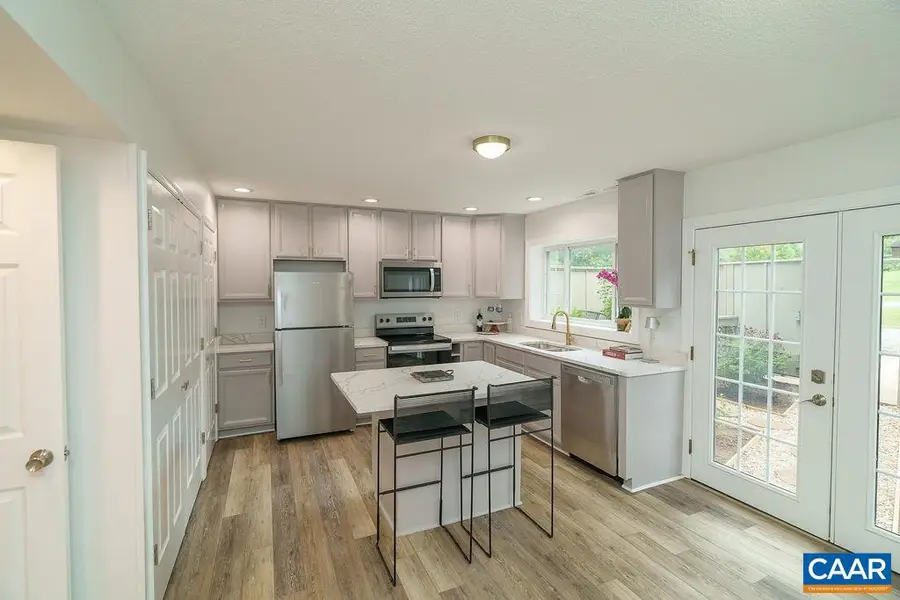
1 Woodlake Dr,CHARLOTTESVILLE, VA 22901
$309,900
- 3 Beds
- 2 Baths
- 1,428 sq. ft.
- Townhouse
- Active
Listed by:rachel burns
Office:re/max realty specialists-charlottesville
MLS#:668126
Source:BRIGHTMLS
Price summary
- Price:$309,900
- Price per sq. ft.:$207.57
- Monthly HOA dues:$211
About this home
Newly remodeled end-unit townhome in a prime Charlottesville location, convenient to Rt. 29, shopping, and dining. Built in 1971, this charming 3-bedroom, 1.5-bath home has been thoughtfully updated throughout. The spacious kitchen features quartz countertops, stylish gray cabinets, new appliances, a large pantry, and a center island?perfect for entertaining. Beautiful new LVP flooring runs throughout the main living spaces, complemented by modern fixtures and finishes. Upstairs, you?ll find generously sized bedrooms, including a large primary bedroom and a large bath with Bluestone tile flooring, tile shower and oversized dual vanity. The private backyard is a standout, with fresh landscaping, new decking, privacy fencing, and a storage shed for extra convenience. With its move-in-ready updates and unbeatable location, this home is an excellent opportunity in Charlottesville!,Painted Cabinets,Quartz Counter
Contact an agent
Home facts
- Year built:1971
- Listing Id #:668126
- Added:1 day(s) ago
- Updated:August 21, 2025 at 04:31 AM
Rooms and interior
- Bedrooms:3
- Total bathrooms:2
- Full bathrooms:1
- Half bathrooms:1
- Living area:1,428 sq. ft.
Heating and cooling
- Cooling:Central A/C
- Heating:Central, Electric
Structure and exterior
- Roof:Composite
- Year built:1971
- Building area:1,428 sq. ft.
- Lot area:0.01 Acres
Schools
- High school:ALBEMARLE
- Middle school:BURLEY
Utilities
- Water:Public
- Sewer:Public Sewer
Finances and disclosures
- Price:$309,900
- Price per sq. ft.:$207.57
- Tax amount:$2,587 (2024)
New listings near 1 Woodlake Dr
- New
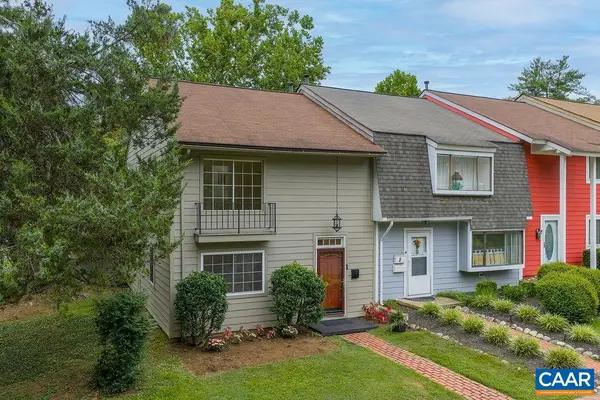 $309,900Active3 beds 2 baths1,493 sq. ft.
$309,900Active3 beds 2 baths1,493 sq. ft.1 Woodlake Dr, Charlottesville, VA 22901
MLS# 668126Listed by: RE/MAX REALTY SPECIALISTS-CHARLOTTESVILLE 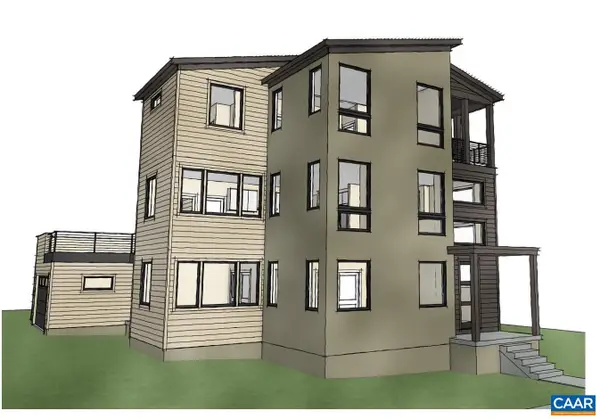 $1,325,000Pending3 beds 4 baths3,159 sq. ft.
$1,325,000Pending3 beds 4 baths3,159 sq. ft.651 Lochlyn Hill Dr, CHARLOTTESVILLE, VA 22901
MLS# 668125Listed by: LONG & FOSTER - CHARLOTTESVILLE WEST- New
 $250,000Active4 beds 1 baths1,824 sq. ft.
$250,000Active4 beds 1 baths1,824 sq. ft.1497 Sutlers Road, Charlottesville, VA 22902
MLS# 2522166Listed by: FIV REALTY CO 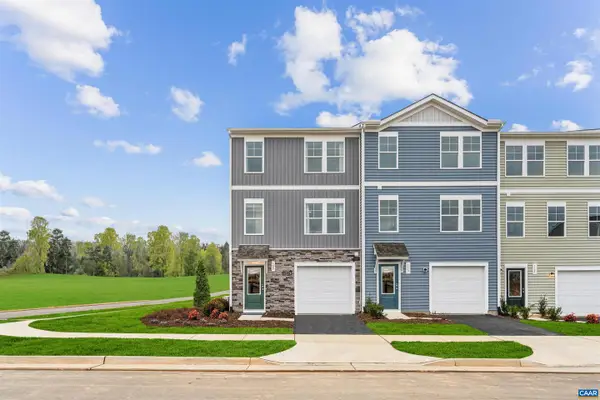 $309,840Pending4 beds 4 baths1,866 sq. ft.
$309,840Pending4 beds 4 baths1,866 sq. ft.159 Oldfield Dr, CHARLOTTESVILLE, VA 22902
MLS# 666571Listed by: SM BROKERAGE, LLC- New
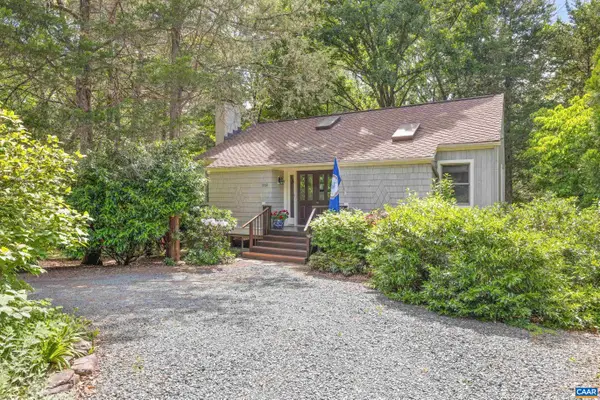 $558,000Active3 beds 2 baths2,204 sq. ft.
$558,000Active3 beds 2 baths2,204 sq. ft.213 Turkey Ridge Rd, Charlottesville, VA 22903
MLS# 668114Listed by: FRANK HARDY SOTHEBY'S INTERNATIONAL REALTY - New
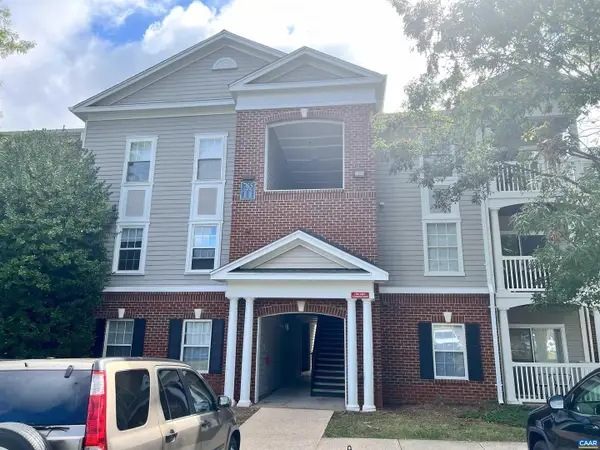 $215,000Active2 beds 2 baths799 sq. ft.
$215,000Active2 beds 2 baths799 sq. ft.765 Denali Way #303, CHARLOTTESVILLE, VA 22903
MLS# 668091Listed by: REAL ESTATE III, INC. - New
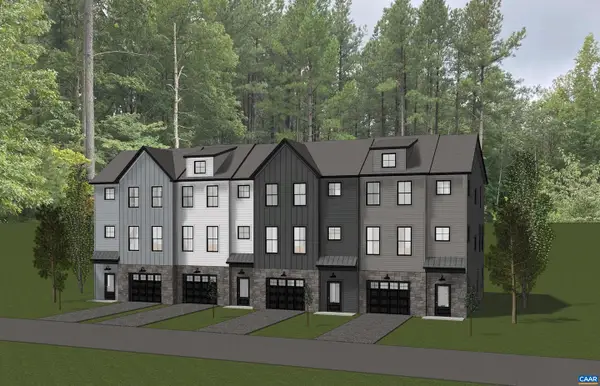 $499,900Active3 beds 3 baths2,196 sq. ft.
$499,900Active3 beds 3 baths2,196 sq. ft.48a Miranda Crossing, CHARLOTTESVILLE, VA 22911
MLS# 668085Listed by: NEST REALTY GROUP - New
 $499,900Active3 beds 3 baths2,598 sq. ft.
$499,900Active3 beds 3 baths2,598 sq. ft.48A Miranda Crossing, Charlottesville, VA 22911
MLS# 668085Listed by: NEST REALTY GROUP - New
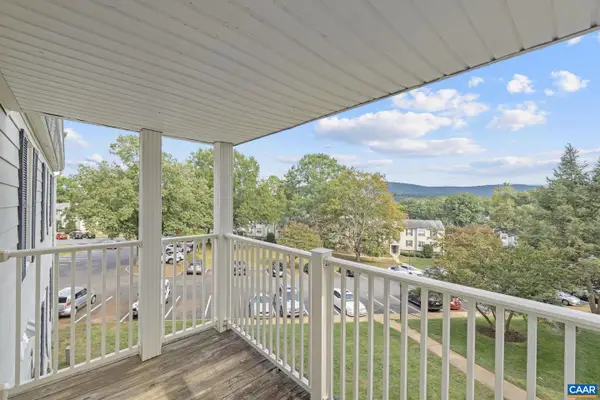 $210,000Active2 beds 2 baths940 sq. ft.
$210,000Active2 beds 2 baths940 sq. ft.1361 Villa Way #f, CHARLOTTESVILLE, VA 22903
MLS# 668067Listed by: KELLER WILLIAMS ALLIANCE - CHARLOTTESVILLE

