10a Sablewood Dr, Charlottesville, VA 22911
Local realty services provided by:ERA Liberty Realty
10a Sablewood Dr,Charlottesville, VA 22911
$899,900
- 4 Beds
- 4 Baths
- 3,314 sq. ft.
- Single family
- Pending
Listed by: amanda kate lemon, amber d bell
Office: nest realty group
MLS#:670293
Source:BRIGHTMLS
Price summary
- Price:$899,900
- Price per sq. ft.:$176.83
- Monthly HOA dues:$58.33
About this home
Freshly finished and ready for its first owner, this brand-new Marigold floor plan is now available in The Grove at Brookhill, just off Route 29. This layout stands out for its generously sized bedrooms, each with a walk-in closet. The main floor has an open layout that includes an L-shaped kitchen with plenty of counter and cabinet space, a walk-in pantry, and a central island for extra prep or seating space. You?ll also find a screened in back porch, a small pocket office, a mudroom, and a half bath on this level. Upstairs, the primary suite is spacious (nearly 18' x 20') with an oversized walk-in closet and a large bathroom. One of the three additional bedrooms has its own private bath, and the hall bath is set up with a split layout to help with busy mornings. The upstairs also includes two linen closets and a separate laundry room. Downstairs, there?s a full unfinished walkout basement offering room to expand or keep as extra storage. This home includes quality construction features like 2x6 exterior walls, energy-efficient windows, wood shelving, a tankless water heater, and energy-efficient HVAC. Actual photos.,Maple Cabinets,Painted Cabinets,Quartz Counter,White Cabinets,Fireplace in Family Room
Contact an agent
Home facts
- Year built:2025
- Listing ID #:670293
- Added:243 day(s) ago
- Updated:November 16, 2025 at 08:28 AM
Rooms and interior
- Bedrooms:4
- Total bathrooms:4
- Full bathrooms:3
- Half bathrooms:1
- Living area:3,314 sq. ft.
Heating and cooling
- Cooling:Central A/C, Fresh Air Recovery System
- Heating:Central, Forced Air, Propane - Owned
Structure and exterior
- Roof:Architectural Shingle, Composite
- Year built:2025
- Building area:3,314 sq. ft.
- Lot area:0.13 Acres
Schools
- High school:ALBEMARLE
- Elementary school:HOLLYMEAD
Utilities
- Water:Public
- Sewer:Public Sewer
Finances and disclosures
- Price:$899,900
- Price per sq. ft.:$176.83
- Tax amount:$7,898 (2025)
New listings near 10a Sablewood Dr
- New
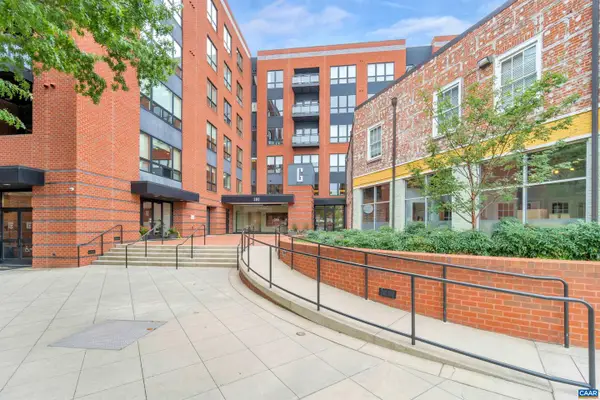 $1,725,000Active2 beds 3 baths2,285 sq. ft.
$1,725,000Active2 beds 3 baths2,285 sq. ft.200 Garrett St #612, CHARLOTTESVILLE, VA 22902
MLS# 671139Listed by: NEST REALTY GROUP - New
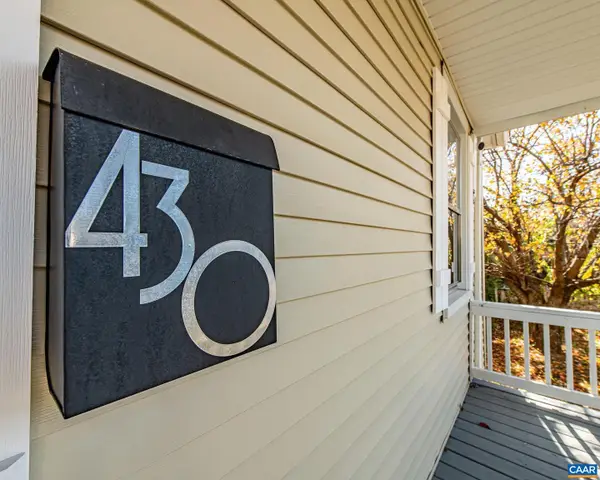 $400,000Active2 beds 2 baths1,284 sq. ft.
$400,000Active2 beds 2 baths1,284 sq. ft.430 11th St, CHARLOTTESVILLE, VA 22903
MLS# 671126Listed by: YES REALTY PARTNERS - New
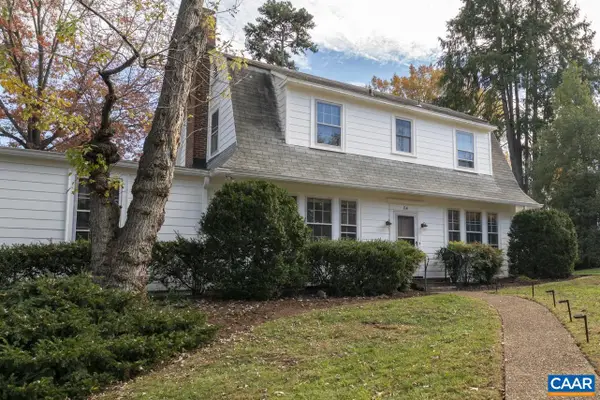 $1,395,000Active4 beds 3 baths3,081 sq. ft.
$1,395,000Active4 beds 3 baths3,081 sq. ft.114 Bollingwood Rd, CHARLOTTESVILLE, VA 22903
MLS# 670965Listed by: MCLEAN FAULCONER INC., REALTOR 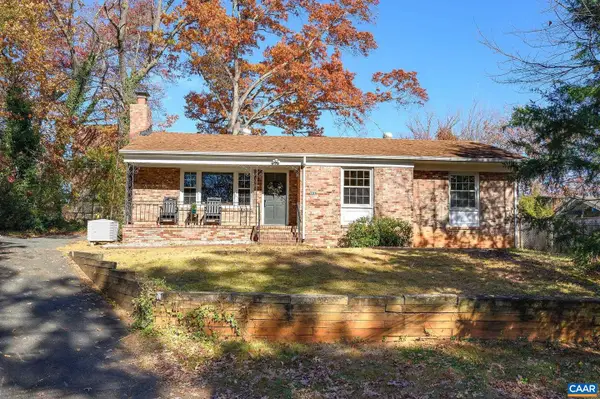 $449,999Pending3 beds 3 baths2,672 sq. ft.
$449,999Pending3 beds 3 baths2,672 sq. ft.2304 Shelby Dr, CHARLOTTESVILLE, VA 22901
MLS# 671044Listed by: LORING WOODRIFF REAL ESTATE ASSOCIATES- New
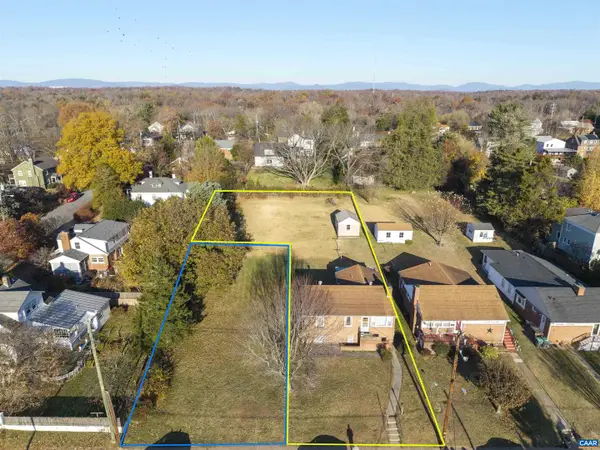 $799,000Active3 beds 2 baths1,479 sq. ft.
$799,000Active3 beds 2 baths1,479 sq. ft.1007 Saint Clair Ave, CHARLOTTESVILLE, VA 22901
MLS# 671033Listed by: NEST REALTY GROUP - New
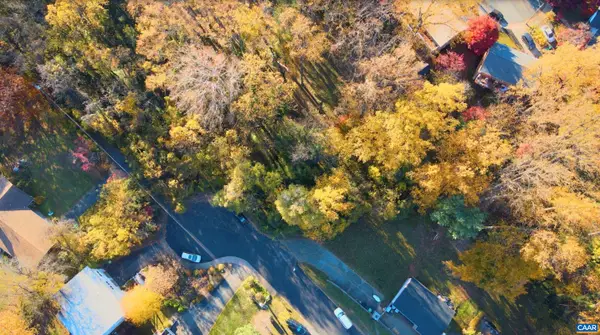 $225,000Active0.37 Acres
$225,000Active0.37 AcresLot A Saint Charles Ave, Charlottesville, VA 22901
MLS# 671021Listed by: BETTER HOMES & GARDENS R.E.-PATHWAYS 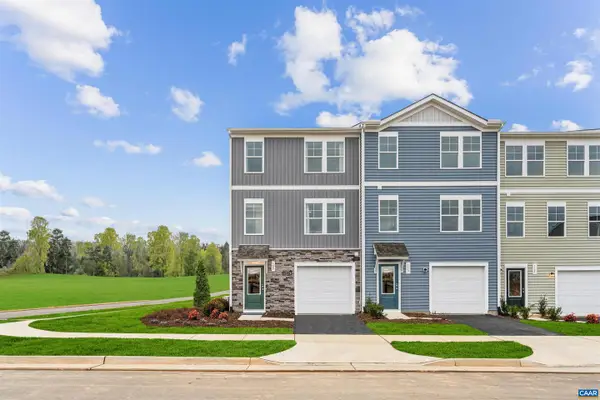 $290,890Pending3 beds 3 baths1,800 sq. ft.
$290,890Pending3 beds 3 baths1,800 sq. ft.44 Saxon St, CHARLOTTESVILLE, VA 22902
MLS# 670997Listed by: SM BROKERAGE, LLC- New
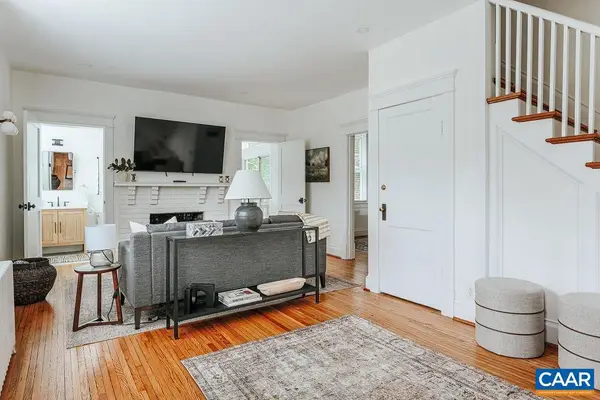 $725,000Active3 beds 2 baths1,428 sq. ft.
$725,000Active3 beds 2 baths1,428 sq. ft.126 Maywood Ln, CHARLOTTESVILLE, VA 22903
MLS# 670942Listed by: LORING WOODRIFF REAL ESTATE ASSOCIATES 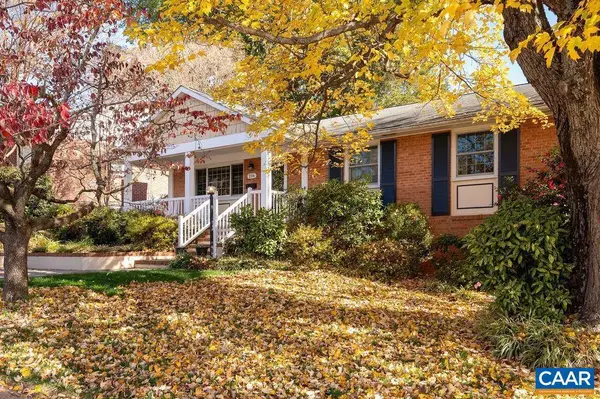 $575,000Pending3 beds 3 baths2,047 sq. ft.
$575,000Pending3 beds 3 baths2,047 sq. ft.216 Camellia Dr, CHARLOTTESVILLE, VA 22903
MLS# 670979Listed by: NEST REALTY GROUP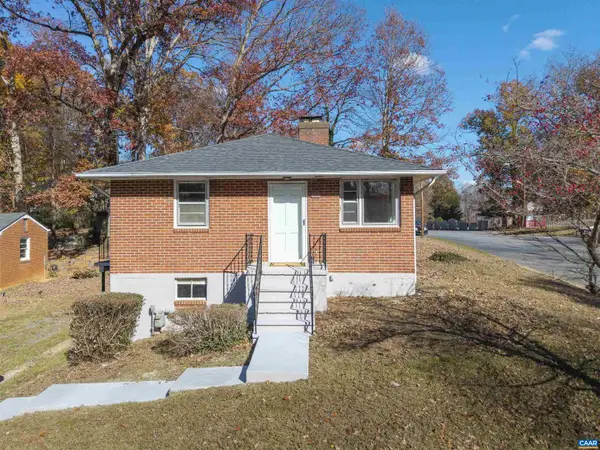 $375,000Pending3 beds 1 baths1,000 sq. ft.
$375,000Pending3 beds 1 baths1,000 sq. ft.623 North Ave, CHARLOTTESVILLE, VA 22901
MLS# 670957Listed by: NEST REALTY GROUP
