1018 Glendale Rd, Charlottesville, VA 22901
Local realty services provided by:Napier Realtors ERA
1018 Glendale Rd,Charlottesville, VA 22901
$499,900
- 3 Beds
- 3 Baths
- 2,078 sq. ft.
- Single family
- Active
Upcoming open houses
- Sun, Oct 2601:00 pm - 03:00 pm
Listed by:erin moore
Office:long & foster real estate inc staunton/waynesboro
MLS#:670401
Source:CHARLOTTESVILLE
Price summary
- Price:$499,900
- Price per sq. ft.:$240.57
About this home
Tucked away on a quiet cul-de-sac with no through traffic, this beautifully updated 3-bedroom, 2.5-bath home offers the perfect blend of city convenience and natural tranquility. The kitchen, dining room, and living room were taken down to the studs and completely renovated, featuring modern finishes, new lighting, and a fresh, open layout, perfect for everyday living and entertaining. The hardwood floors on the main level have been beautifully refinished, adding warmth and charm throughout. Even the carpeted areas hold a secret—original hardwood floors lie beneath, ready to be rediscovered. Enjoy easy one-level living, a peaceful wooded backdrop that grants direct access to the scenic Rivanna Trail and all the warmth and charm that Charlottesville have to offer. All this and more are waiting for you!
Contact an agent
Home facts
- Year built:1966
- Listing ID #:670401
- Added:1 day(s) ago
- Updated:October 24, 2025 at 04:41 PM
Rooms and interior
- Bedrooms:3
- Total bathrooms:3
- Full bathrooms:2
- Half bathrooms:1
- Living area:2,078 sq. ft.
Heating and cooling
- Cooling:Ductless, Heat Pump, Window Units
- Heating:Baseboard, Heat Pump, Wood
Structure and exterior
- Year built:1966
- Building area:2,078 sq. ft.
- Lot area:0.33 Acres
Schools
- High school:Charlottesville
- Middle school:Walker & Buford
- Elementary school:Burnley-Moran
Utilities
- Water:Public
- Sewer:Public Sewer
Finances and disclosures
- Price:$499,900
- Price per sq. ft.:$240.57
- Tax amount:$4,000 (2024)
New listings near 1018 Glendale Rd
- New
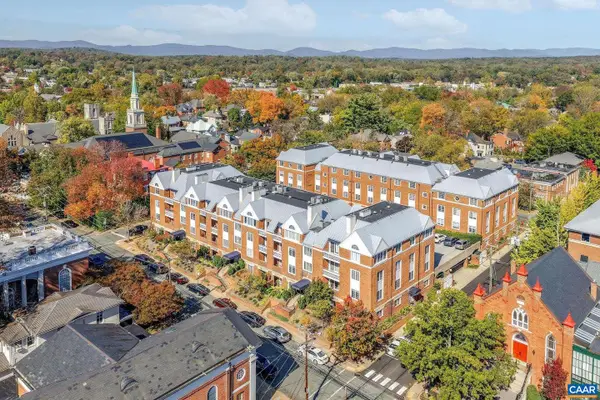 $624,900Active2 beds 2 baths1,150 sq. ft.
$624,900Active2 beds 2 baths1,150 sq. ft.237 East Jefferson St, CHARLOTTESVILLE, VA 22902
MLS# 670356Listed by: LORING WOODRIFF REAL ESTATE ASSOCIATES - New
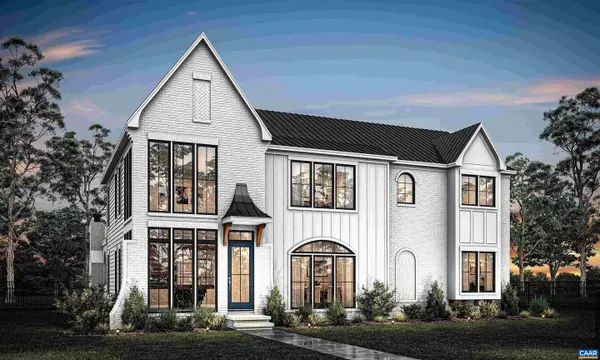 $3,695,000Active5 beds 6 baths4,198 sq. ft.
$3,695,000Active5 beds 6 baths4,198 sq. ft.303a&b Alderman Rd, CHARLOTTESVILLE, VA 22903
MLS# 670385Listed by: LORING WOODRIFF REAL ESTATE ASSOCIATES - New
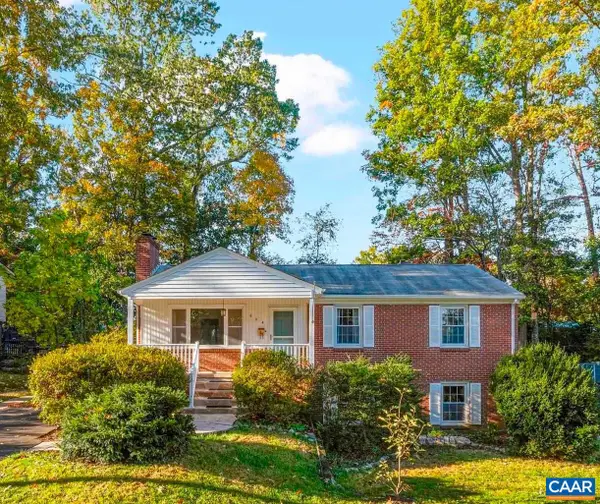 $525,000Active3 beds 2 baths1,829 sq. ft.
$525,000Active3 beds 2 baths1,829 sq. ft.604 Shamrock Rd, CHARLOTTESVILLE, VA 22903
MLS# 670372Listed by: REAL ESTATE III, INC. - New
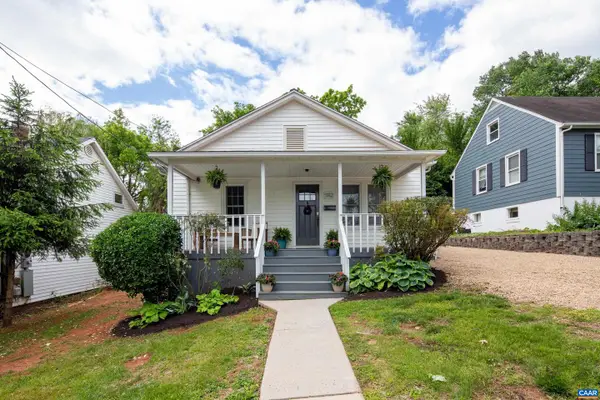 $525,000Active2 beds 1 baths833 sq. ft.
$525,000Active2 beds 1 baths833 sq. ft.1112 Montrose Ave, CHARLOTTESVILLE, VA 22902
MLS# 670268Listed by: KELLER WILLIAMS ALLIANCE - CHARLOTTESVILLE - New
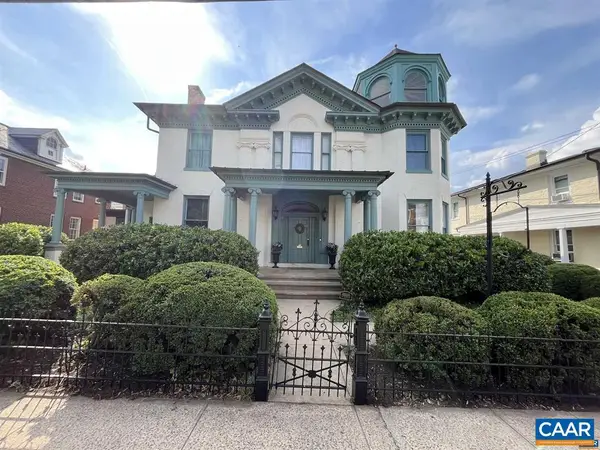 $1,695,000Active5 beds 6 baths6,545 sq. ft.
$1,695,000Active5 beds 6 baths6,545 sq. ft.409 Park St, CHARLOTTESVILLE, VA 22902
MLS# 670240Listed by: ARSALI REAL ESTATE - Open Sun, 3 to 5pm
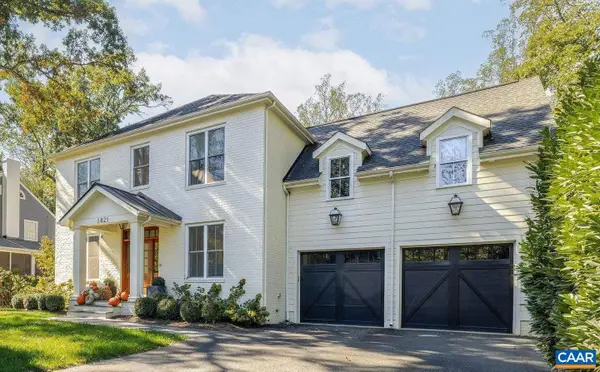 $1,749,000Pending5 beds 5 baths4,008 sq. ft.
$1,749,000Pending5 beds 5 baths4,008 sq. ft.1421 Dairy Rd, CHARLOTTESVILLE, VA 22903
MLS# 670230Listed by: LORING WOODRIFF REAL ESTATE ASSOCIATES - Open Sun, 1 to 3pmNew
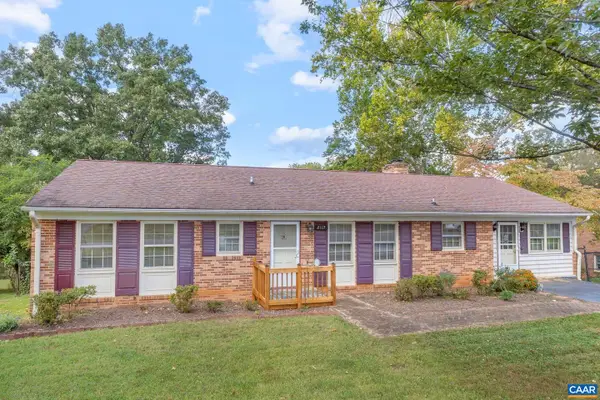 $575,000Active4 beds 4 baths2,925 sq. ft.
$575,000Active4 beds 4 baths2,925 sq. ft.2117 Tarleton Dr, CHARLOTTESVILLE, VA 22901
MLS# 670223Listed by: RE/MAX REALTY SPECIALISTS-CHARLOTTESVILLE - New
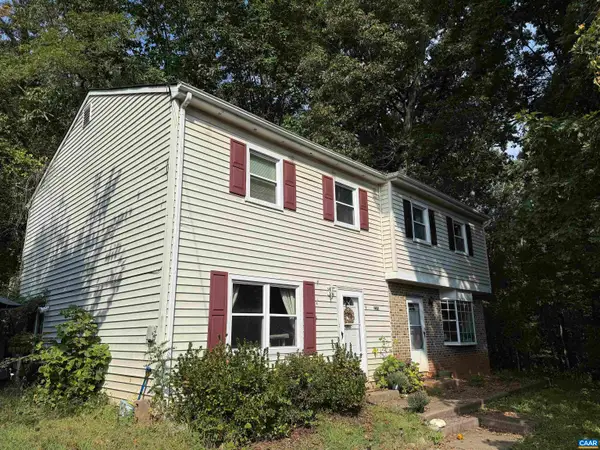 $655,000Active-- beds -- baths2,560 sq. ft.
$655,000Active-- beds -- baths2,560 sq. ft.2219 Center Ave, CHARLOTTESVILLE, VA 22903
MLS# 670211Listed by: EQUITY SAVER USA - New
 $655,000Active-- beds -- baths
$655,000Active-- beds -- baths2219 Center Ave, CHARLOTTESVILLE, VA 22903
MLS# 670211Listed by: EQUITY SAVER USA
