105 Baylor Pl, CHARLOTTESVILLE, VA 22902
Local realty services provided by:ERA Central Realty Group
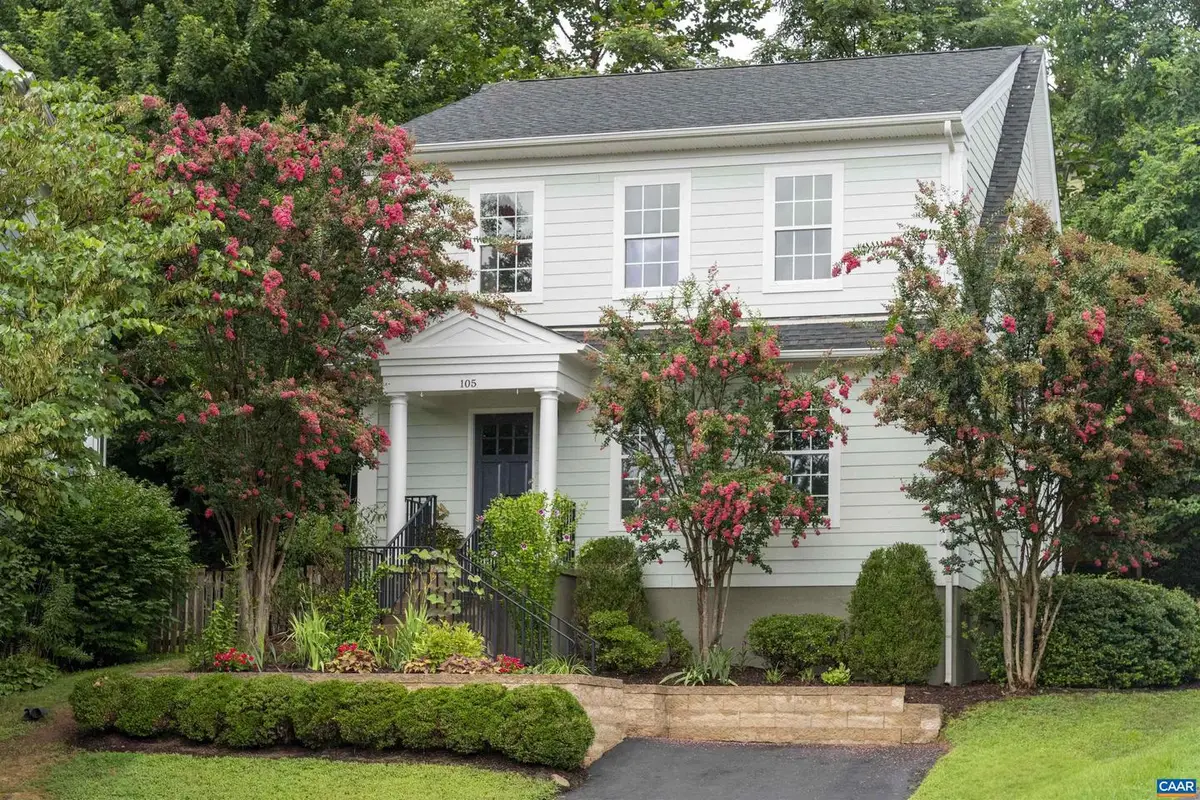
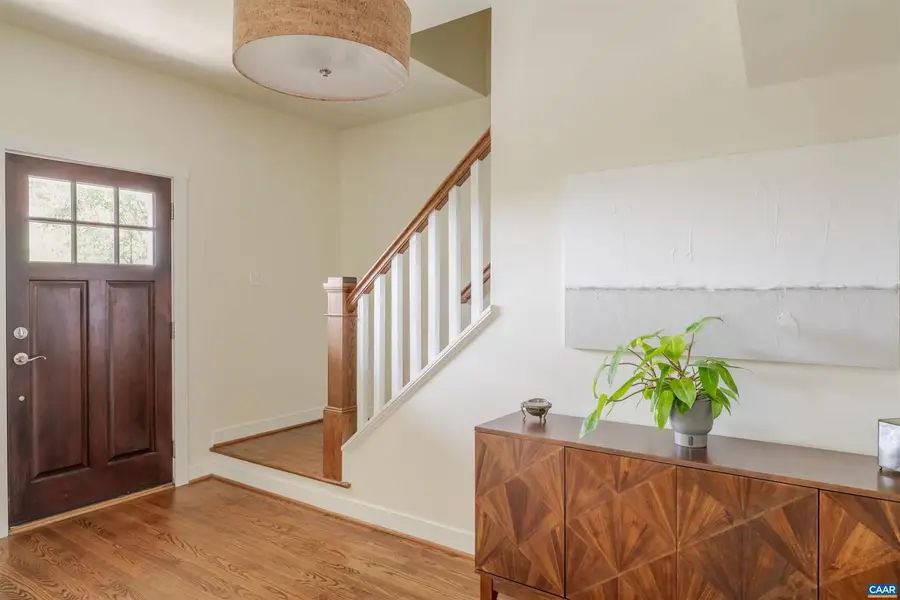
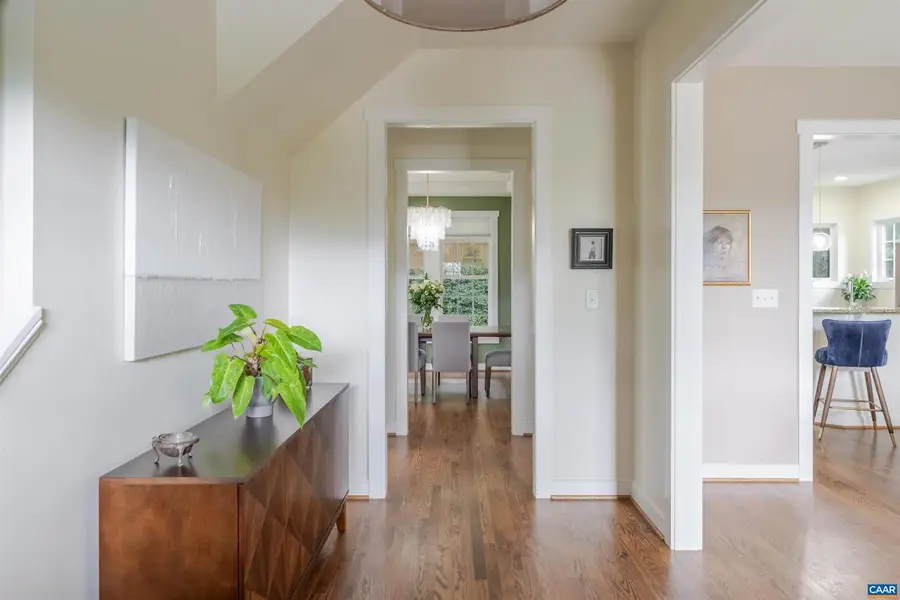
Listed by:shannon thomas
Office:core real estate partners llc.
MLS#:667510
Source:BRIGHTMLS
Price summary
- Price:$599,000
- Price per sq. ft.:$311.01
About this home
I?m This like-new Arts and Crafts-style home offers space, style, and serenity on a quiet city cul-de-sac with stunning mountain views and a fully fenced rear yard. Freshly painted inside and out, the home features new modern fixtures, new appliances, a gas fireplace, 9' foot ceilings, and gleaming hardwood floors. The thoughtfully designed kitchen includes granite countertops, maple cabinetry, a breakfast bar that seats four, and flows into a spacious formal dining room with a tray ceiling detail?perfect for gatherings. The generous primary suite boasts two closets and a large ensuite bath with a double vanity. Plenty of storage included with oversized closets, pantry, walk up attic, encapsulated crawl and large outdoor shed. Energy efficient Earthcraft home with features like a tankless Rinnai hot water heater enjoys low utility bills. Step outside to a beautifully landscaped, private backyard with a charming secret garden patio, ideal for entertaining or quiet retreat. Located in Carter?s View, with direct access to the Rivanna Trail and Moore?s Creek, just minutes from UVA, downtown Charlottesville, I-64, and the Wegman's shopping center with no HOA. See 3-D tour.,Granite Counter,Fireplace in Living Room
Contact an agent
Home facts
- Year built:2009
- Listing Id #:667510
- Added:13 day(s) ago
- Updated:August 19, 2025 at 01:46 PM
Rooms and interior
- Bedrooms:3
- Total bathrooms:3
- Full bathrooms:2
- Half bathrooms:1
- Living area:1,926 sq. ft.
Heating and cooling
- Cooling:Heat Pump(s), Programmable Thermostat
- Heating:Forced Air, Natural Gas
Structure and exterior
- Roof:Composite
- Year built:2009
- Building area:1,926 sq. ft.
- Lot area:0.14 Acres
Schools
- High school:CHARLOTTESVILLE
- Middle school:WALKER & BUFORD
- Elementary school:JACKSON-VIA
Utilities
- Water:Public
- Sewer:Public Sewer
Finances and disclosures
- Price:$599,000
- Price per sq. ft.:$311.01
- Tax amount:$4,700 (2025)
New listings near 105 Baylor Pl
- New
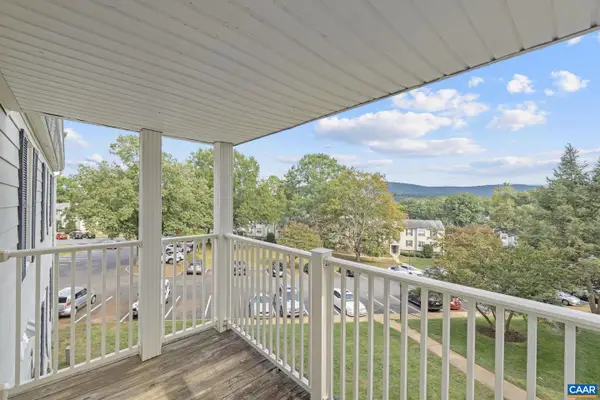 $210,000Active2 beds 2 baths940 sq. ft.
$210,000Active2 beds 2 baths940 sq. ft.1361 Villa Way #f, CHARLOTTESVILLE, VA 22903
MLS# 668067Listed by: KELLER WILLIAMS ALLIANCE - CHARLOTTESVILLE - New
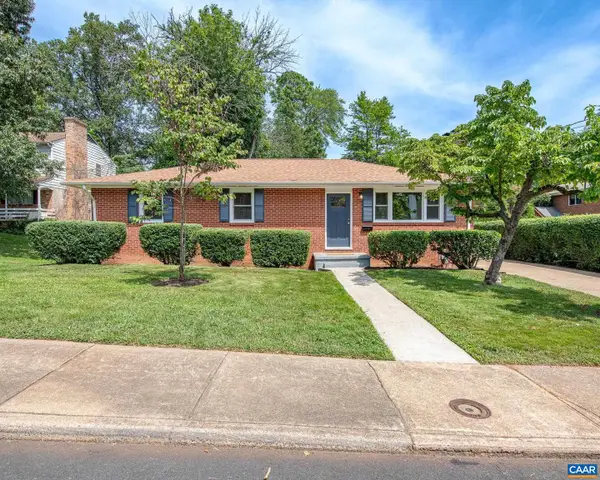 $650,000Active3 beds 2 baths2,399 sq. ft.
$650,000Active3 beds 2 baths2,399 sq. ft.1515 Amherst St, CHARLOTTESVILLE, VA 22903
MLS# 667909Listed by: REAL BROKER, LLC - New
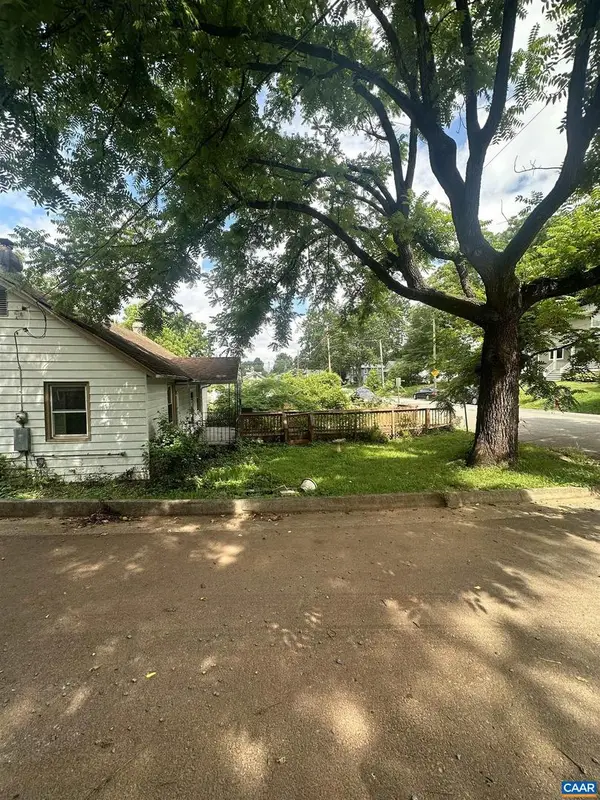 $319,000Active2 beds 1 baths1,073 sq. ft.
$319,000Active2 beds 1 baths1,073 sq. ft.924 Bolling Ave, CHARLOTTESVILLE, VA 22902
MLS# 667979Listed by: HOWARD HANNA ROY WHEELER REALTY - CHARLOTTESVILLE 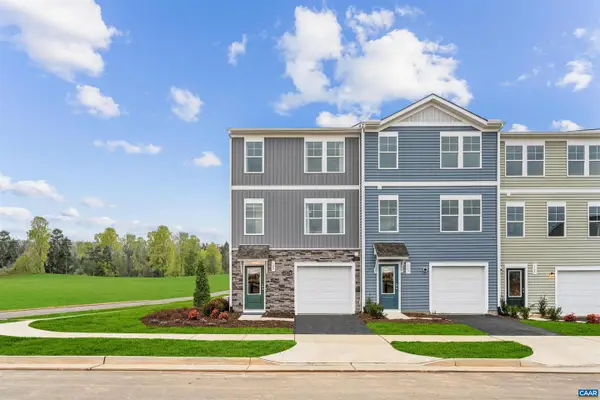 $299,990Active3 beds 4 baths1,866 sq. ft.
$299,990Active3 beds 4 baths1,866 sq. ft.143 Oldfield Dr, CHARLOTTESVILLE, VA 22902
MLS# 666570Listed by: SM BROKERAGE, LLC- New
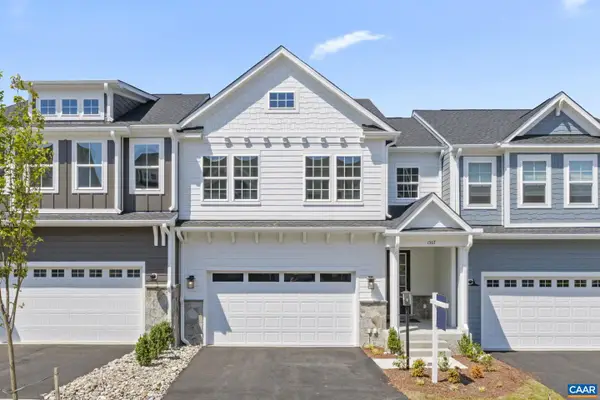 $674,900Active3 beds 3 baths2,133 sq. ft.
$674,900Active3 beds 3 baths2,133 sq. ft.107 Laconia Ln, CHARLOTTESVILLE, VA 22911
MLS# 668047Listed by: NEST REALTY GROUP - Open Sat, 12 to 4pmNew
 $674,900Active3 beds 3 baths3,744 sq. ft.
$674,900Active3 beds 3 baths3,744 sq. ft.107 Laconia Ln, Charlottesville, VA 22911
MLS# 668047Listed by: NEST REALTY GROUP 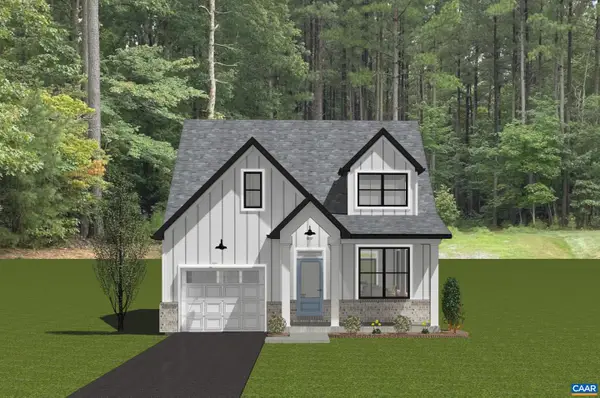 $742,705Pending4 beds 4 baths2,681 sq. ft.
$742,705Pending4 beds 4 baths2,681 sq. ft.65 Miranda Crossing, CHARLOTTESVILLE, VA 22911
MLS# 668027Listed by: NEST REALTY GROUP- New
 $365,000Active2 beds 3 baths1,152 sq. ft.
$365,000Active2 beds 3 baths1,152 sq. ft.1636 Garden Ct, CHARLOTTESVILLE, VA 22901
MLS# 667977Listed by: MCLEAN FAULCONER INC., REALTOR - New
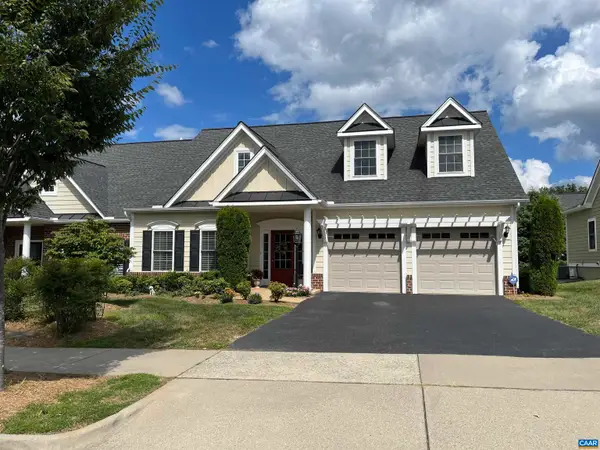 $625,000Active2 beds 2 baths2,263 sq. ft.
$625,000Active2 beds 2 baths2,263 sq. ft.1620 Sawgrass Ct, Charlottesville, VA 22901
MLS# 667908Listed by: REAL BROKER, LLC - New
 $625,000Active2 beds 2 baths1,822 sq. ft.
$625,000Active2 beds 2 baths1,822 sq. ft.1620 Sawgrass Ct, CHARLOTTESVILLE, VA 22901
MLS# 667908Listed by: REAL BROKER, LLC

