1089 Olympia Dr, Charlottesville, VA 22911
Local realty services provided by:ERA Cole Realty
Listed by:joshua d white
Office:story house real estate
MLS#:667820
Source:BRIGHTMLS
Price summary
- Price:$725,000
- Price per sq. ft.:$207.56
- Monthly HOA dues:$75.33
About this home
Flooded with natural light, this beautifully maintained home offers a thoughtful blend of comfort, style, and functionality. Nestled on knoll with a manicured lot in the Fontana neighborhood, you?ll enjoy top-notch amenities?including a community pool, tennis/pickleball courts, and scenic walking trails. Inside, enjoy an open-concept living room anchored by a cozy gas fireplace, perfect for relaxing or entertaining. The renovated kitchen is a true highlight of the home, featuring modern finishes and seamless flow into the main living spaces. The very livable floor plan offers flexible spaces for every need, including a spacious basement ideal for recreation, hobbies, or additional living space. The large owner's suite is a true retreat, boasting two walk-in closets and a luxurious en suite bath with a soaking tub. Every corner of this home has been thoughtfully cared for and well maintained, making it truly move-in ready. All of this in a prime Pantops location with easy access to shopping, dining, and convenience along Route 250 and downtown Charlottesville.,Granite Counter,White Cabinets,Fireplace in Living Room
Contact an agent
Home facts
- Year built:2001
- Listing ID #:667820
- Added:49 day(s) ago
- Updated:October 03, 2025 at 07:44 AM
Rooms and interior
- Bedrooms:4
- Total bathrooms:3
- Full bathrooms:2
- Half bathrooms:1
- Living area:2,982 sq. ft.
Heating and cooling
- Cooling:Heat Pump(s)
- Heating:Heat Pump(s)
Structure and exterior
- Roof:Architectural Shingle
- Year built:2001
- Building area:2,982 sq. ft.
- Lot area:0.32 Acres
Schools
- High school:MONTICELLO
- Middle school:BURLEY
- Elementary school:STONY POINT
Utilities
- Water:Public
- Sewer:Public Sewer
Finances and disclosures
- Price:$725,000
- Price per sq. ft.:$207.56
- Tax amount:$2,900 (2025)
New listings near 1089 Olympia Dr
- Open Fri, 10am to 12pmNew
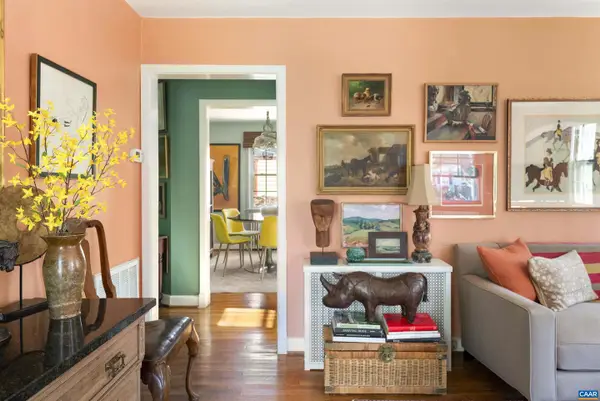 $589,000Active3 beds 2 baths1,450 sq. ft.
$589,000Active3 beds 2 baths1,450 sq. ft.1618 Greenleaf Ln, CHARLOTTESVILLE, VA 22903
MLS# 669633Listed by: NEST REALTY GROUP - New
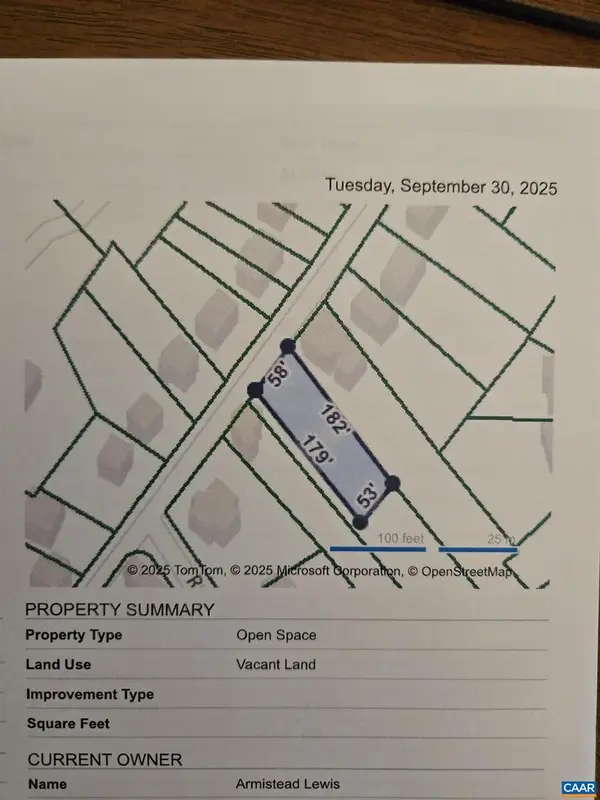 $147,000Active0.2 Acres
$147,000Active0.2 Acres834 Ridge St, CHARLOTTESVILLE, VA 22902
MLS# 669645Listed by: REAL ESTATE III, INC. - New
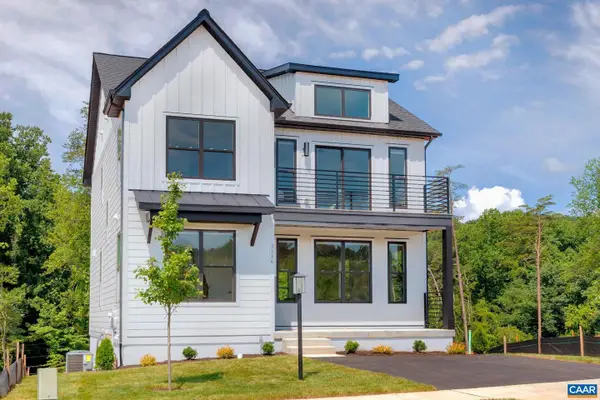 $589,900Active3 beds 3 baths2,040 sq. ft.
$589,900Active3 beds 3 baths2,040 sq. ft.22a Wardell Crest, CHARLOTTESVILLE, VA 22902
MLS# 669623Listed by: NEST REALTY GROUP - New
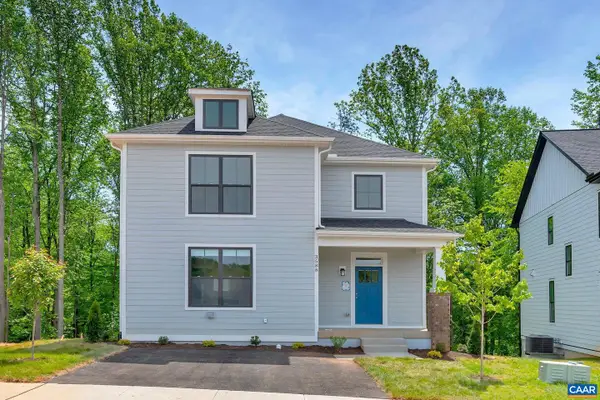 $639,900Active3 beds 3 baths2,410 sq. ft.
$639,900Active3 beds 3 baths2,410 sq. ft.22c Wardell Crest, CHARLOTTESVILLE, VA 22902
MLS# 669624Listed by: NEST REALTY GROUP - New
 $589,900Active3 beds 3 baths3,060 sq. ft.
$589,900Active3 beds 3 baths3,060 sq. ft.22A Wardell Crest, Charlottesville, VA 22902
MLS# 669623Listed by: NEST REALTY GROUP - New
 $639,900Active3 beds 3 baths3,716 sq. ft.
$639,900Active3 beds 3 baths3,716 sq. ft.22C Wardell Crest, Charlottesville, VA 22902
MLS# 669624Listed by: NEST REALTY GROUP - New
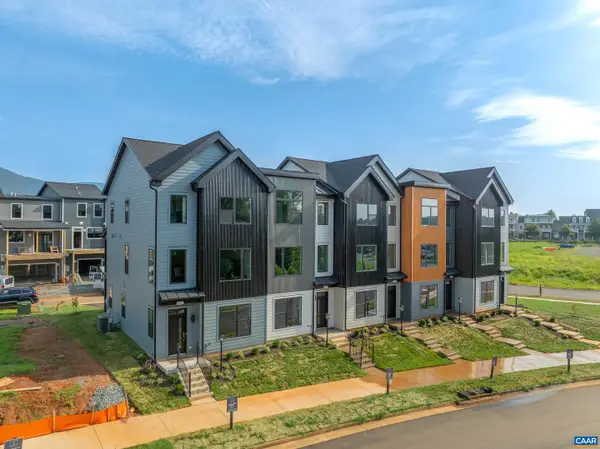 $409,900Active2 beds 3 baths1,571 sq. ft.
$409,900Active2 beds 3 baths1,571 sq. ft.19b Wardell Crest, CHARLOTTESVILLE, VA 22902
MLS# 669612Listed by: NEST REALTY GROUP - New
 $409,900Active2 beds 3 baths1,896 sq. ft.
$409,900Active2 beds 3 baths1,896 sq. ft.19B Wardell Crest, Charlottesville, VA 22902
MLS# 669612Listed by: NEST REALTY GROUP - New
 $484,900Active3 beds 3 baths1,854 sq. ft.
$484,900Active3 beds 3 baths1,854 sq. ft.19A Wardell Crest, CHARLOTTESVILLE, VA 22902
MLS# 669567Listed by: NEST REALTY GROUP - Open Sat, 12 to 2pmNew
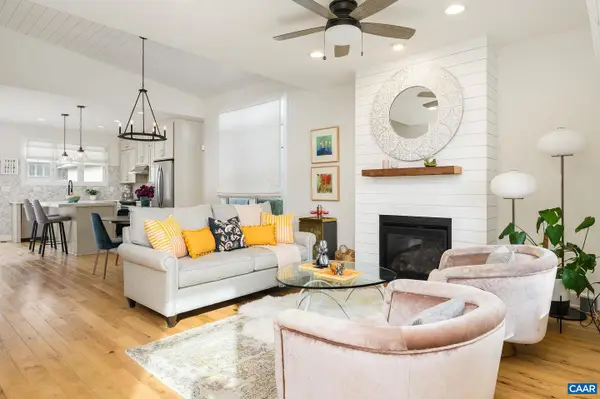 $575,000Active3 beds 2 baths1,701 sq. ft.
$575,000Active3 beds 2 baths1,701 sq. ft.509 Bennett St, CHARLOTTESVILLE, VA 22901
MLS# 669526Listed by: LORING WOODRIFF REAL ESTATE ASSOCIATES
