109 Junction Ln, Charlottesville, VA 22902
Local realty services provided by:ERA Bill May Realty Company
109 Junction Ln,Charlottesville, VA 22902
$525,000
- 4 Beds
- 4 Baths
- 2,239 sq. ft.
- Single family
- Active
Listed by: susan reres
Office: howard hanna roy wheeler realty co.- charlottesville
MLS#:669172
Source:VA_HRAR
Price summary
- Price:$525,000
- Price per sq. ft.:$201.77
- Monthly HOA dues:$104
About this home
Marvelous Belmont townhome freshly painted and move-in ready! Easy care, efficient living close to all things Charlottesville. This popular "Bainbridge" model is open, spacious and flooded with light! Abundant upgrades including an upscale kitchen with granite, huge island with breakfast bar, handsome cabinetry, stainless steel appliances and large DR picture window. Find hardwoods on main living level and in all traffic areas! Step out glass doors to a deck with composite decking and backed by trees. The Owner's Suite is a cozy retreat with ceiling fan, large walk-in-closet and large bath with double vanities. Convenient BR-level laundry! But wait there's more! The terrace bedroom offers private quarters with huge closet, full bath and double doors to back yard. So much storage with 2 foyer closets, both brightly lit and one with shelving, as well as a 125sf utility room. All this, and walking distance to nearby restaurants (Beer Run!) as well as the downtown pedestrian mall and summer concerts. Move in, enjoy Cville and start living!
Contact an agent
Home facts
- Year built:2017
- Listing ID #:669172
- Added:151 day(s) ago
- Updated:February 16, 2026 at 03:36 PM
Rooms and interior
- Bedrooms:4
- Total bathrooms:4
- Full bathrooms:3
- Half bathrooms:1
- Living area:2,239 sq. ft.
Heating and cooling
- Cooling:Heat Pump
- Heating:Natural Gas
Structure and exterior
- Roof:Architectural Style
- Year built:2017
- Building area:2,239 sq. ft.
- Lot area:0.05 Acres
Schools
- High school:Charlottesville
- Middle school:Charlottesville Middle
- Elementary school:Summit
Utilities
- Water:Public Water
- Sewer:Public Sewer
Finances and disclosures
- Price:$525,000
- Price per sq. ft.:$201.77
- Tax amount:$4,644 (2025)
New listings near 109 Junction Ln
- New
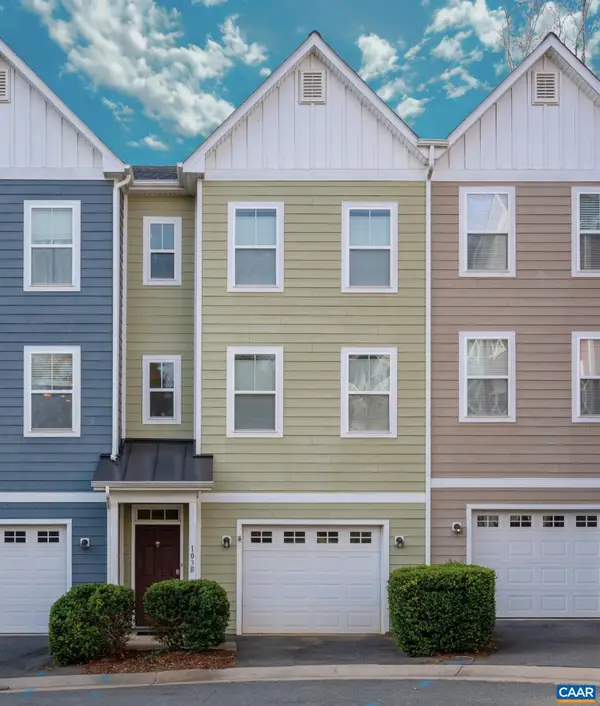 $400,000Active3 beds 3 baths1,492 sq. ft.
$400,000Active3 beds 3 baths1,492 sq. ft.103 Longwood Dr #E, CHARLOTTESVILLE, VA 22903
MLS# 673241Listed by: NEST REALTY GROUP - Coming Soon
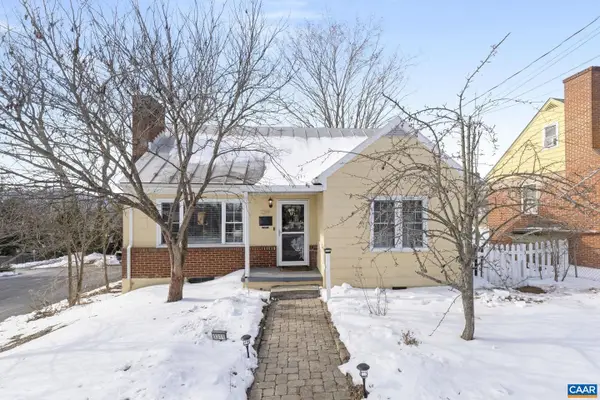 $475,000Coming Soon3 beds 2 baths
$475,000Coming Soon3 beds 2 baths1319 Riverdale Dr, CHARLOTTESVILLE, VA 22902
MLS# 673254Listed by: NEST REALTY GROUP - Coming Soon
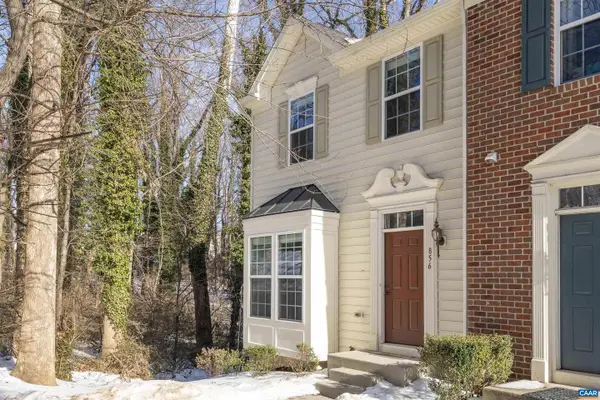 $399,000Coming Soon3 beds 3 baths
$399,000Coming Soon3 beds 3 baths856 Rock Creek Rd, CHARLOTTESVILLE, VA 22903
MLS# 673248Listed by: NEST REALTY GROUP - New
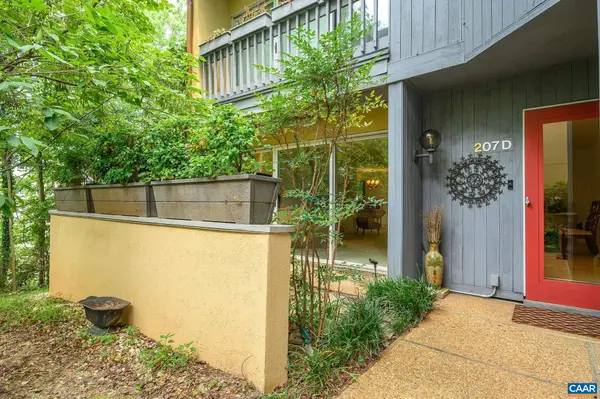 $420,000Active2 beds 1 baths1,072 sq. ft.
$420,000Active2 beds 1 baths1,072 sq. ft.207 NW 2nd St #D, CHARLOTTESVILLE, VA 22902
MLS# 672977Listed by: LORING WOODRIFF REAL ESTATE ASSOCIATES 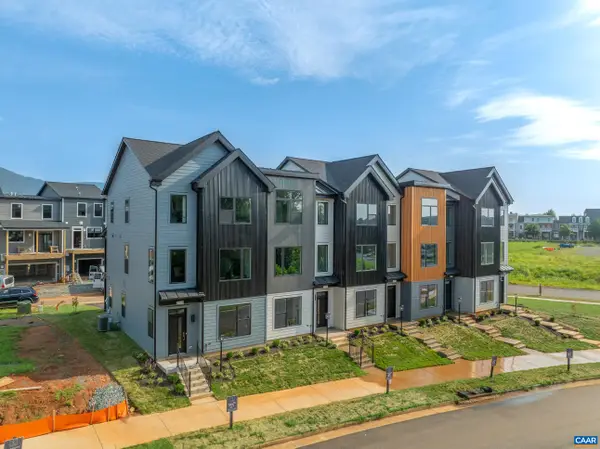 $400,250Pending2 beds 3 baths1,896 sq. ft.
$400,250Pending2 beds 3 baths1,896 sq. ft.19B Wardell Crest, Charlottesville, VA 22902
MLS# 673199Listed by: NEST REALTY GROUP- Coming Soon
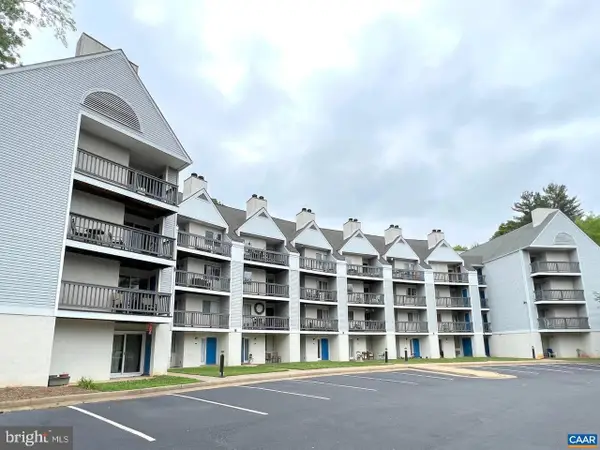 $129,995Coming Soon1 beds 1 baths
$129,995Coming Soon1 beds 1 baths1243 Cedars Ct #b4, CHARLOTTESVILLE, VA 22903
MLS# VACO2000214Listed by: SPRING HILL REAL ESTATE, LLC. - New
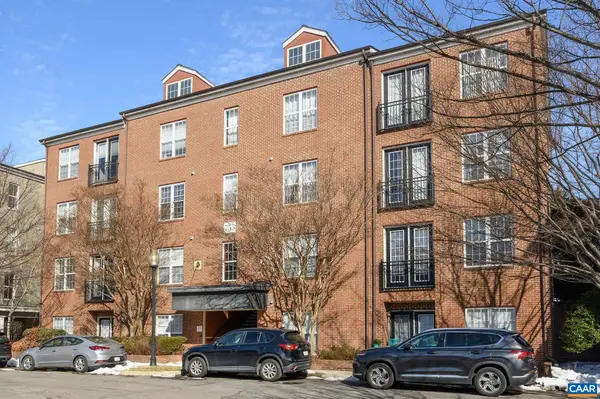 $418,000Active2 beds 2 baths1,161 sq. ft.
$418,000Active2 beds 2 baths1,161 sq. ft.755 Walker Sq, Charlottesville, VA 22903
MLS# 673147Listed by: LORING WOODRIFF REAL ESTATE ASSOCIATES - Coming Soon
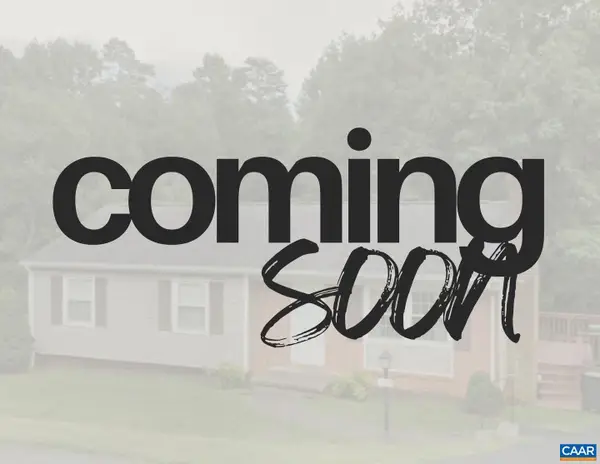 $599,000Coming Soon4 beds 3 baths
$599,000Coming Soon4 beds 3 baths2208 Banbury St, CHARLOTTESVILLE, VA 22901
MLS# 673229Listed by: HOPE REALTY - New
 $400,000Active3 beds 3 baths1,492 sq. ft.
$400,000Active3 beds 3 baths1,492 sq. ft.103 Longwood Dr #e, CHARLOTTESVILLE, VA 22903
MLS# 673241Listed by: NEST REALTY GROUP - New
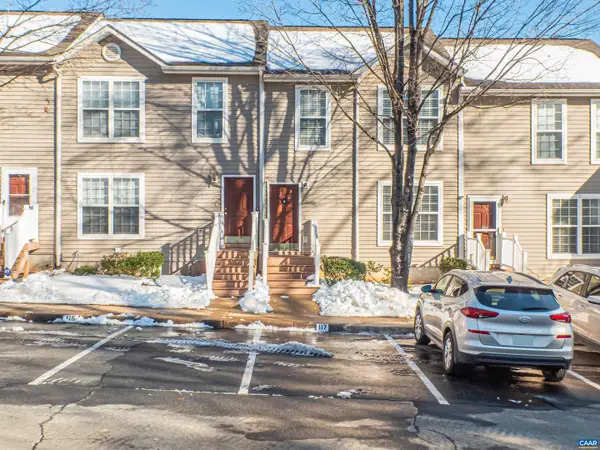 $319,900Active3 beds 3 baths1,200 sq. ft.
$319,900Active3 beds 3 baths1,200 sq. ft.117 Hartford Ct, CHARLOTTESVILLE, VA 22902
MLS# 673222Listed by: REAL ESTATE III, INC.

