1105 Saint Charles Ct, Charlottesville, VA 22901
Local realty services provided by:ERA Bill May Realty Company
1105 Saint Charles Ct,Charlottesville, VA 22901
$649,000
- 3 Beds
- 4 Baths
- - sq. ft.
- Single family
- Sold
Listed by: tom raney
Office: nest realty group
MLS#:669750
Source:CHARLOTTESVILLE
Sorry, we are unable to map this address
Price summary
- Price:$649,000
About this home
JUST LISTED/OPEN HOUSE~Sunday 2 to 4. “City Living Nestled in Nature.” St Charles Place is a newer built community located in the desirable Locust Grove area north of downtown. The home is sited on an elevated, level lot above Meadow Creek-during most fall and winter months the steam is in view. Yet you can stroll 2 blocks to the Northeast city park and onto Court Square and the historic downtown mall in less than 30 minutes. It’s a 3 minute drive to Sunset Elementary, 6 minutes to Charlottesville High School. And there is fast travel to all of Cville/Albemarle with nearby quick access to the 250 bypass. The home main floor has an open plan suited to modern living. The terrace level with full bath offers combination space for guest visits, home office, workout area, play space. Every room on the upper levels has multiple, large windows that brighten and reflect the ease of everyday living here.
Contact an agent
Home facts
- Year built:2005
- Listing ID #:669750
- Added:104 day(s) ago
- Updated:January 17, 2026 at 07:15 AM
Rooms and interior
- Bedrooms:3
- Total bathrooms:4
- Full bathrooms:3
- Half bathrooms:1
Heating and cooling
- Cooling:Central Air, Heat Pump
- Heating:Central, Electric, Forced Air, Heat Pump
Structure and exterior
- Year built:2005
Schools
- High school:Charlottesville
- Middle school:Charlottesville Middle
- Elementary school:Sunrise
Utilities
- Water:Public
- Sewer:Public Sewer
Finances and disclosures
- Price:$649,000
- Tax amount:$5,289 (2025)
New listings near 1105 Saint Charles Ct
- New
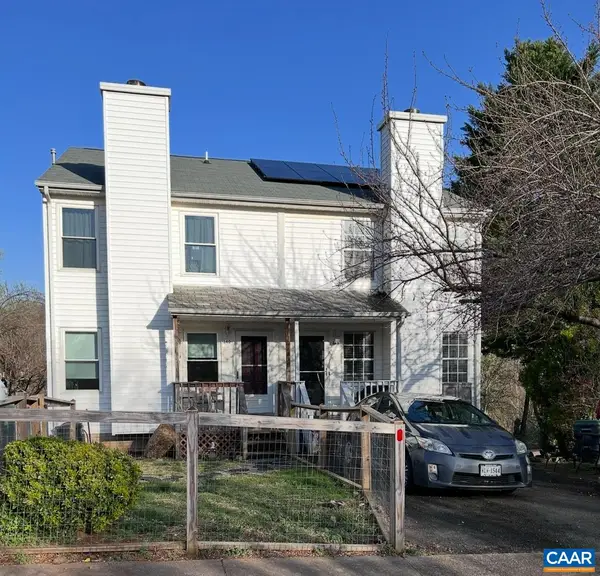 $319,900Active4 beds 4 baths1,680 sq. ft.
$319,900Active4 beds 4 baths1,680 sq. ft.340 Riverside Ave, Charlottesville, VA 22902
MLS# 672564Listed by: REAL ESTATE III, INC. - Open Sun, 1 to 3pmNew
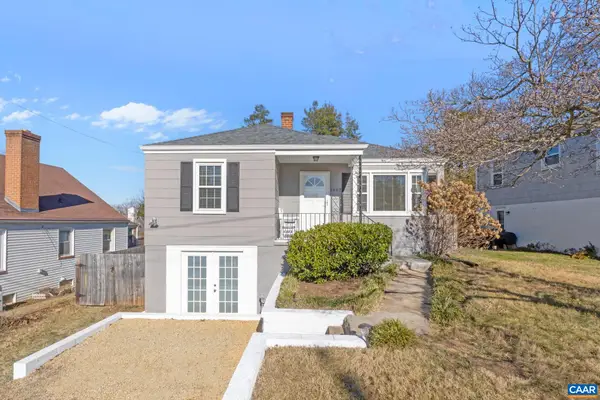 $530,000Active3 beds 2 baths2,080 sq. ft.
$530,000Active3 beds 2 baths2,080 sq. ft.1007 Montrose Ave, Charlottesville, VA 22902
MLS# 672488Listed by: NEST REALTY GROUP - New
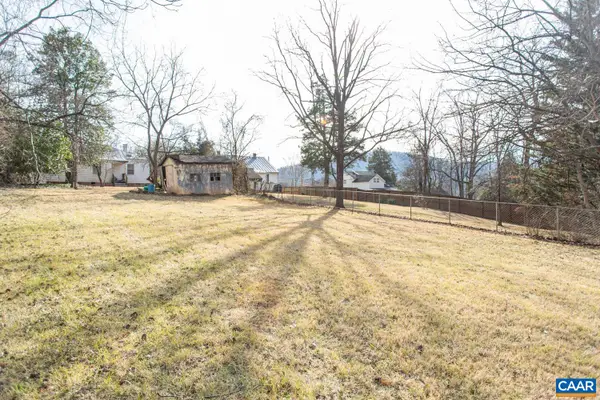 $280,200Active0.33 Acres
$280,200Active0.33 Acres611 Rives St, Charlottesville, VA 22902
MLS# 672514Listed by: MONTAGUE, MILLER & CO. - WESTFIELD - New
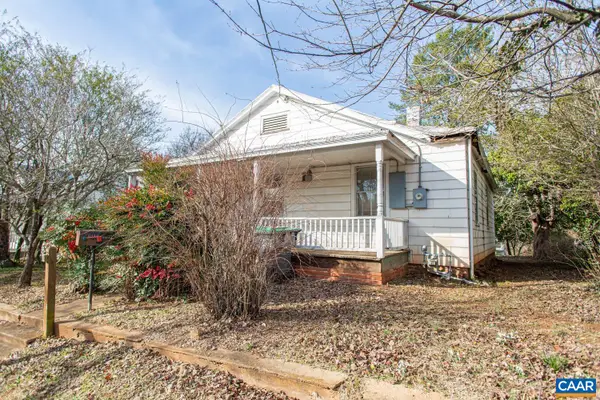 $280,200Active2 beds 1 baths1,100 sq. ft.
$280,200Active2 beds 1 baths1,100 sq. ft.611 Rives St, Charlottesville, VA 22902
MLS# 672479Listed by: MONTAGUE, MILLER & CO. - WESTFIELD - New
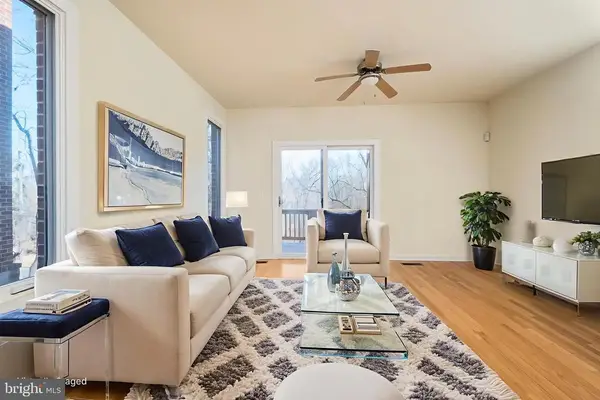 $319,900Active3 beds 2 baths1,201 sq. ft.
$319,900Active3 beds 2 baths1,201 sq. ft.1013 Linden Ave, Charlottesville, VA 22902
MLS# VACO2000210Listed by: DOGWOOD REALTY GROUP LLC - Open Sun, 2 to 4pmNew
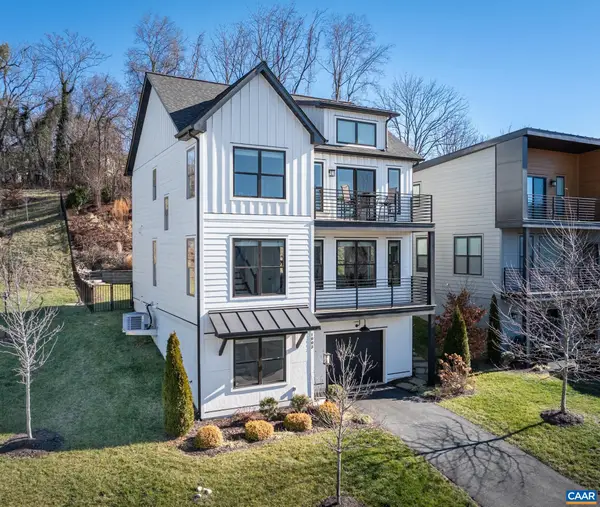 $925,000Active4 beds 4 baths3,126 sq. ft.
$925,000Active4 beds 4 baths3,126 sq. ft.1003 Stonehenge Ave Ext, Charlottesville, VA 22902
MLS# 672467Listed by: HOWARD HANNA ROY WHEELER REALTY CO.- CHARLOTTESVILLE - New
 $649,000Active4 beds 4 baths2,468 sq. ft.
$649,000Active4 beds 4 baths2,468 sq. ft.985 5th St Sw, CHARLOTTESVILLE, VA 22902
MLS# 672392Listed by: MCLEAN FAULCONER INC., REALTOR - New
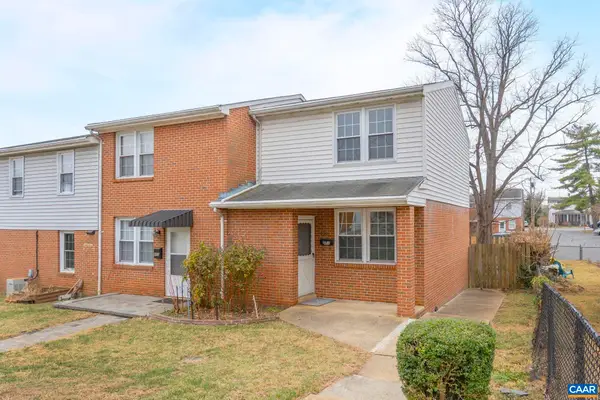 $199,000Active2 beds 1 baths816 sq. ft.
$199,000Active2 beds 1 baths816 sq. ft.802 Concord Ave, Charlottesville, VA 22903
MLS# 672453Listed by: RE/MAX REALTY SPECIALISTS-CHARLOTTESVILLE - New
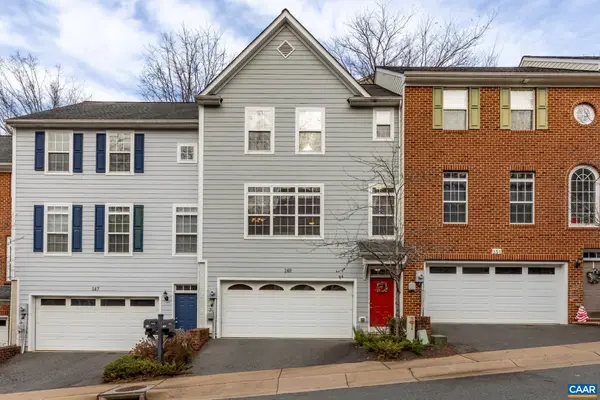 $419,000Active3 beds 3 baths1,536 sq. ft.
$419,000Active3 beds 3 baths1,536 sq. ft.149 Brookwood Dr, CHARLOTTESVILLE, VA 22902
MLS# 672381Listed by: REAL ESTATE III, INC. - New
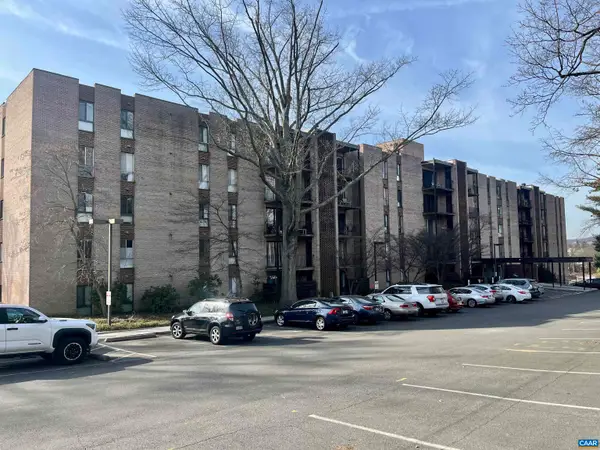 $300,000Active3 beds 2 baths1,208 sq. ft.
$300,000Active3 beds 2 baths1,208 sq. ft.511 N First St #201, CHARLOTTESVILLE, VA 22902
MLS# 672340Listed by: STEVENS & COMPANY-CROZET
