1115 Cottonwood Rd, Charlottesville, VA 22901
Local realty services provided by:ERA Bill May Realty Company
1115 Cottonwood Rd,Charlottesville, VA 22901
$495,000
- 3 Beds
- 3 Baths
- 1,940 sq. ft.
- Single family
- Pending
Listed by: susan watts
Office: frank hardy sotheby's international realty
MLS#:670396
Source:CHARLOTTESVILLE
Price summary
- Price:$495,000
- Price per sq. ft.:$255.15
- Monthly HOA dues:$50
About this home
Enjoy the best of both worlds: all the perks of city living with county taxes and top-rated schools! Tucked away on a peaceful cul-de-sac, this beautifully maintained 3BR/2.5BA home offers comfort, privacy, and space to spread out. The expanded floor plan (1,940 SQ FT.) features a welcoming family room with a cozy wood-burning stove, open to the eat-in kitchen: perfect for gatherings. Just off the kitchen, a spacious pantry or home office adds flexibility to fit your needs. Step outside to the brick patio surrounded by trees and enjoy your own private retreat. Freshly painted throughout, the interior feels bright and inviting. The formal dining room fills with natural light, while the front living room offers ample built-in storage and charm. Upstairs, the primary suite features an en suite bath, plus two additional bedrooms and a full hall bath. You’ll love the peaceful backyard, low-maintenance landscaping, and the unbeatable location: minutes to UVA, Downtown Charlottesville, shopping, parks, and the Rivanna Trail. Low $50/month HOA includes trash pickup, snow removal, and road/common area maintenance. A rare find combining location, comfort, and value!
Contact an agent
Home facts
- Year built:1981
- Listing ID #:670396
- Added:114 day(s) ago
- Updated:February 16, 2026 at 08:42 AM
Rooms and interior
- Bedrooms:3
- Total bathrooms:3
- Full bathrooms:2
- Half bathrooms:1
- Living area:1,940 sq. ft.
Heating and cooling
- Cooling:Central Air, Heat Pump
- Heating:Heat Pump
Structure and exterior
- Year built:1981
- Building area:1,940 sq. ft.
- Lot area:0.14 Acres
Schools
- High school:Albemarle
- Middle school:Burley
- Elementary school:Agnor
Utilities
- Water:Public
- Sewer:Public Sewer
Finances and disclosures
- Price:$495,000
- Price per sq. ft.:$255.15
- Tax amount:$3,488 (2023)
New listings near 1115 Cottonwood Rd
- Coming Soon
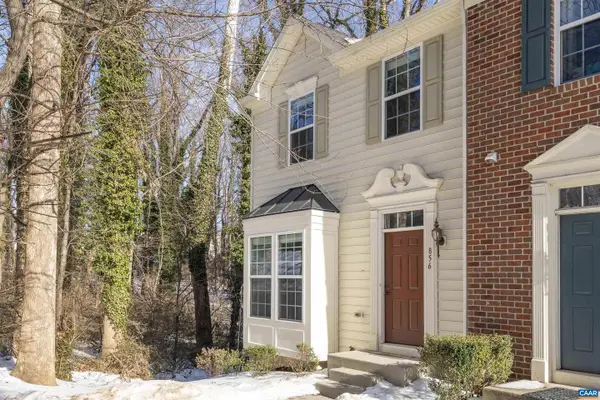 $399,000Coming Soon3 beds 3 baths
$399,000Coming Soon3 beds 3 baths856 Rock Creek Rd, CHARLOTTESVILLE, VA 22903
MLS# 673248Listed by: NEST REALTY GROUP 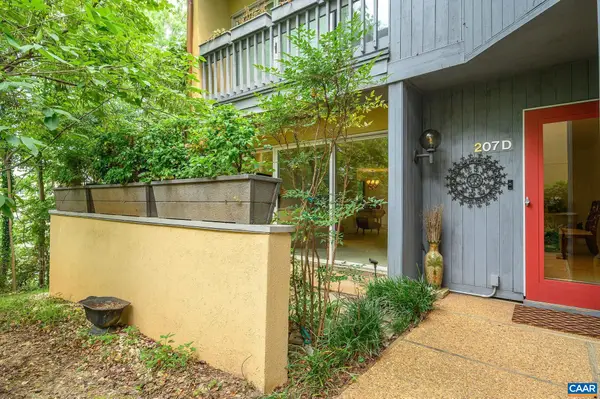 $420,000Active2 beds 1 baths1,072 sq. ft.
$420,000Active2 beds 1 baths1,072 sq. ft.207 2nd St Nw, Charlottesville, VA 22902
MLS# 672977Listed by: LORING WOODRIFF REAL ESTATE ASSOCIATES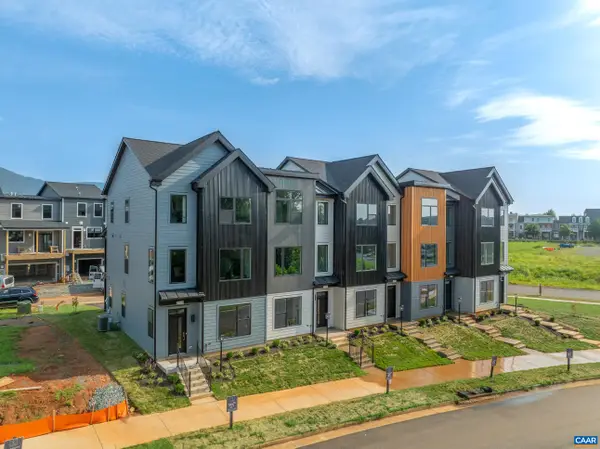 $400,250Pending2 beds 3 baths1,896 sq. ft.
$400,250Pending2 beds 3 baths1,896 sq. ft.19B Wardell Crest, Charlottesville, VA 22902
MLS# 673199Listed by: NEST REALTY GROUP- Coming Soon
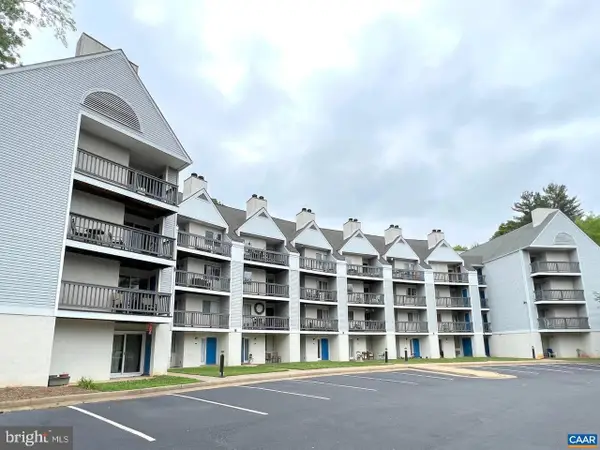 $129,995Coming Soon1 beds 1 baths
$129,995Coming Soon1 beds 1 baths1243 Cedars Ct #b4, CHARLOTTESVILLE, VA 22903
MLS# VACO2000214Listed by: SPRING HILL REAL ESTATE, LLC. - New
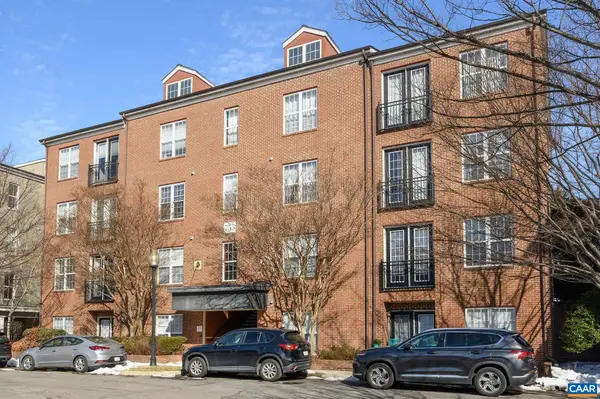 $418,000Active2 beds 2 baths1,161 sq. ft.
$418,000Active2 beds 2 baths1,161 sq. ft.755 Walker Sq, Charlottesville, VA 22903
MLS# 673147Listed by: LORING WOODRIFF REAL ESTATE ASSOCIATES - New
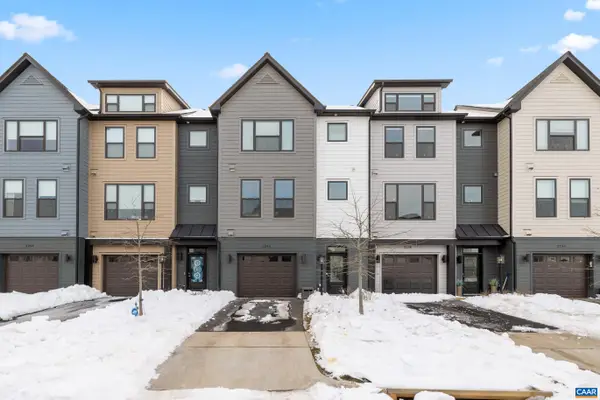 $550,000Active3 beds 4 baths2,517 sq. ft.
$550,000Active3 beds 4 baths2,517 sq. ft.2240 Fowler Cir, Charlottesville, VA 22901
MLS# 673108Listed by: STORY HOUSE REAL ESTATE - Coming Soon
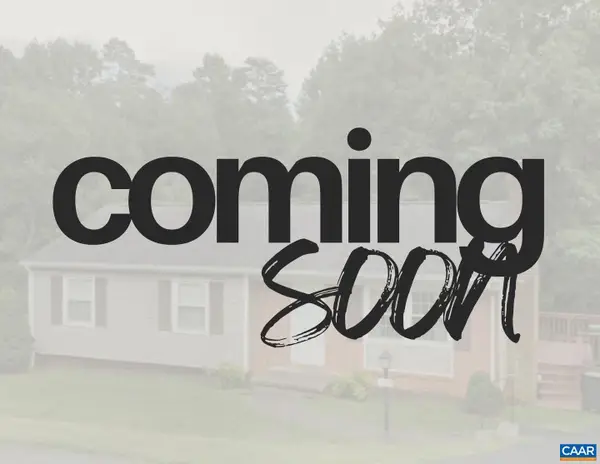 $599,000Coming Soon4 beds 3 baths
$599,000Coming Soon4 beds 3 baths2208 Banbury St, CHARLOTTESVILLE, VA 22901
MLS# 673229Listed by: HOPE REALTY - Coming Soon
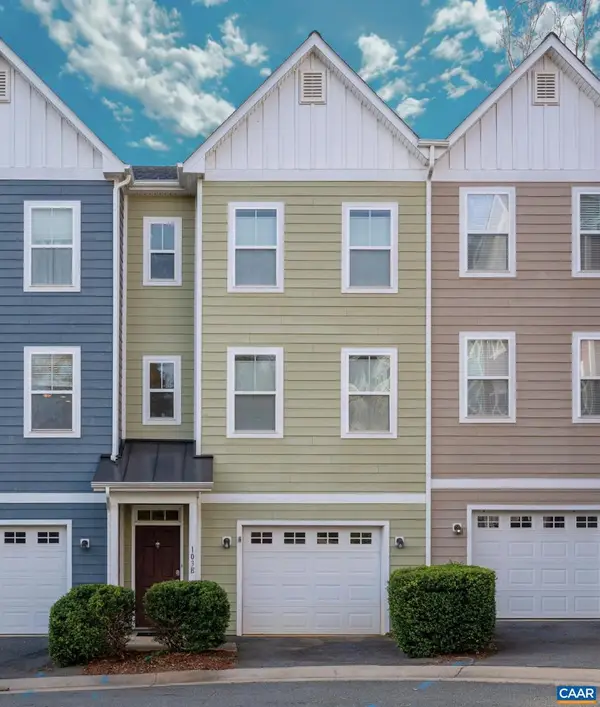 $400,000Coming Soon3 beds 3 baths
$400,000Coming Soon3 beds 3 baths103 Longwood Dr #e, CHARLOTTESVILLE, VA 22903
MLS# 673241Listed by: NEST REALTY GROUP - New
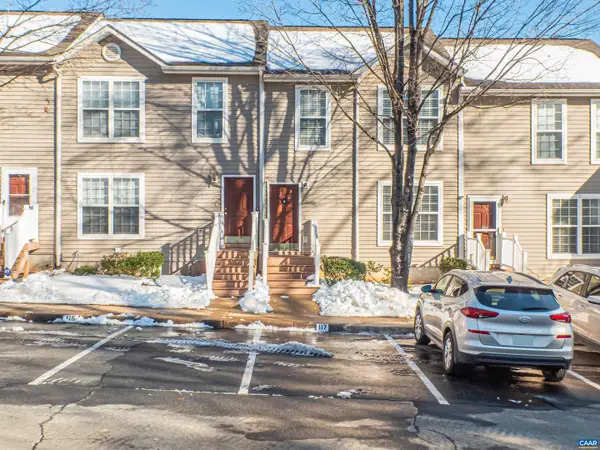 $319,900Active3 beds 3 baths1,200 sq. ft.
$319,900Active3 beds 3 baths1,200 sq. ft.117 Hartford Ct, CHARLOTTESVILLE, VA 22902
MLS# 673222Listed by: REAL ESTATE III, INC. - New
 $319,900Active3 beds 3 baths1,800 sq. ft.
$319,900Active3 beds 3 baths1,800 sq. ft.117 Hartford Ct, Charlottesville, VA 22902
MLS# 673222Listed by: REAL ESTATE III, INC.

