1131 Raintree Dr, Charlottesville, VA 22901
Local realty services provided by:ERA Valley Realty
Listed by: kevin r holt
Office: nest realty group
MLS#:669685
Source:BRIGHTMLS
Price summary
- Price:$599,000
- Price per sq. ft.:$228.63
- Monthly HOA dues:$24
About this home
Welcome to this beautifully updated 4-bedroom, 2.5-bath home in the sought-after Raintree neighborhood. Offering 2,092 finished sq ft, this home blends modern upgrades with inviting and cozy spaces. The renovated kitchen (2018) features sleek cabinetry, double wall oven, gas cooktop with pot filler, stainless appliances, and flows seamlessly into the dining area and family room. Upstairs, both full baths have been tastefully updated. Enjoy outdoor living on the expansive screened porch, two adjoining decks, and a large fenced backyard?ideal for entertaining, gardening, or play. Additional highlights include hardwood and ceramic tile flooring, Ting fiber internet, a 2-car garage with Tesla charger, and a spacious laundry/mudroom with a large vintage sink. Raintree?s prime location provides quick access to Rt. 29 shopping & dining, downtown Charlottesville, Pen Park & Meadowcreek Golf, the airport, I-64, and NGIC.,Fireplace in Family Room
Contact an agent
Home facts
- Year built:1989
- Listing ID #:669685
- Added:44 day(s) ago
- Updated:November 16, 2025 at 08:28 AM
Rooms and interior
- Bedrooms:4
- Total bathrooms:3
- Full bathrooms:2
- Half bathrooms:1
- Living area:2,092 sq. ft.
Heating and cooling
- Cooling:Central A/C, Heat Pump(s)
- Heating:Central, Heat Pump(s)
Structure and exterior
- Year built:1989
- Building area:2,092 sq. ft.
- Lot area:0.28 Acres
Schools
- High school:ALBEMARLE
- Elementary school:WOODBROOK
Utilities
- Water:Public
- Sewer:Public Sewer
Finances and disclosures
- Price:$599,000
- Price per sq. ft.:$228.63
- Tax amount:$4,930 (2025)
New listings near 1131 Raintree Dr
- New
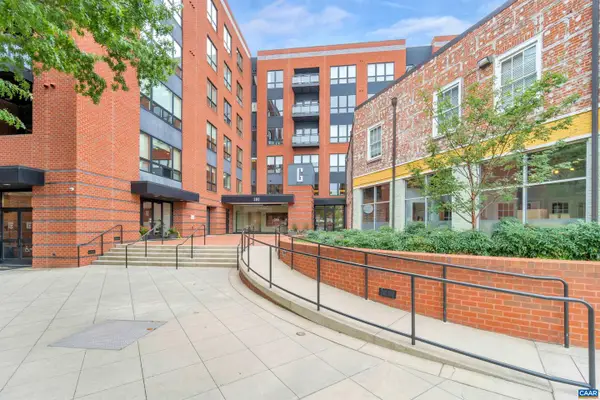 $1,725,000Active2 beds 3 baths2,285 sq. ft.
$1,725,000Active2 beds 3 baths2,285 sq. ft.200 Garrett St #612, CHARLOTTESVILLE, VA 22902
MLS# 671139Listed by: NEST REALTY GROUP - New
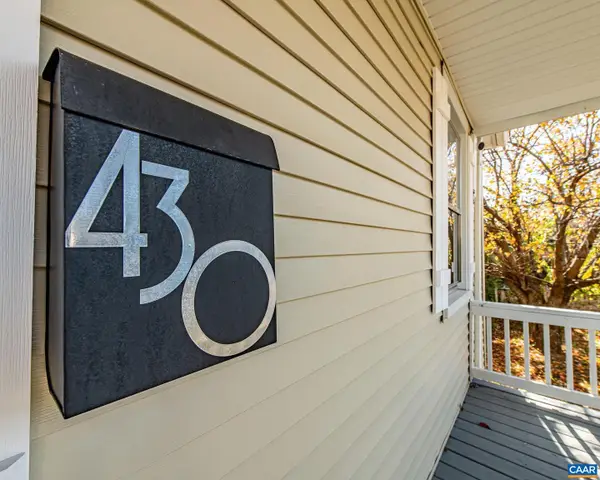 $400,000Active2 beds 2 baths1,284 sq. ft.
$400,000Active2 beds 2 baths1,284 sq. ft.430 11th St, CHARLOTTESVILLE, VA 22903
MLS# 671126Listed by: YES REALTY PARTNERS - New
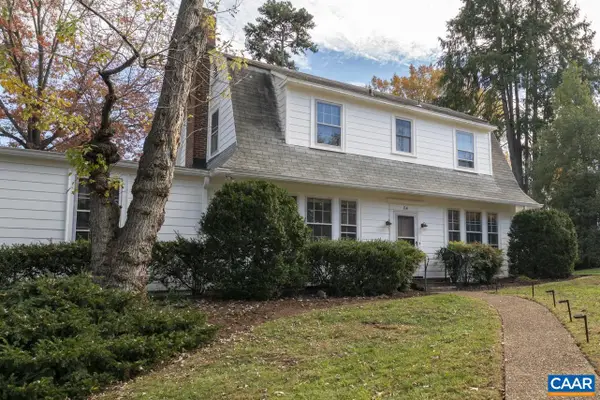 $1,395,000Active4 beds 3 baths3,081 sq. ft.
$1,395,000Active4 beds 3 baths3,081 sq. ft.114 Bollingwood Rd, CHARLOTTESVILLE, VA 22903
MLS# 670965Listed by: MCLEAN FAULCONER INC., REALTOR - Open Sun, 2 to 4pmNew
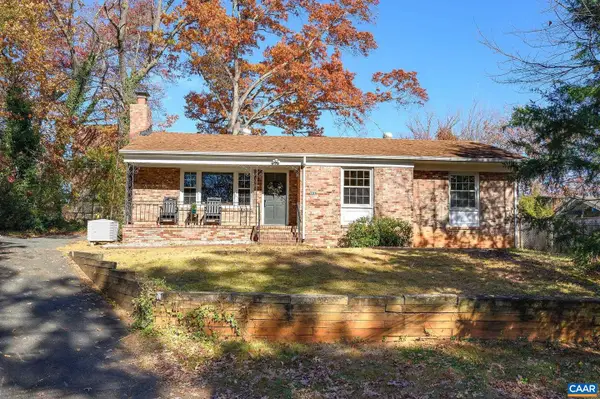 $449,999Active3 beds 3 baths2,672 sq. ft.
$449,999Active3 beds 3 baths2,672 sq. ft.2304 Shelby Dr, CHARLOTTESVILLE, VA 22901
MLS# 671044Listed by: LORING WOODRIFF REAL ESTATE ASSOCIATES - New
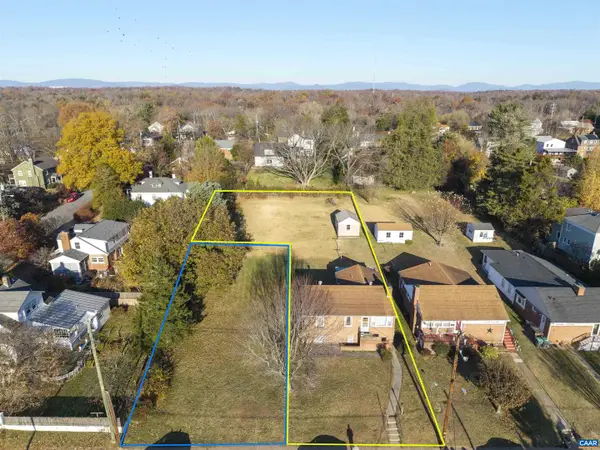 $799,000Active3 beds 2 baths1,479 sq. ft.
$799,000Active3 beds 2 baths1,479 sq. ft.1007 Saint Clair Ave, CHARLOTTESVILLE, VA 22901
MLS# 671033Listed by: NEST REALTY GROUP - New
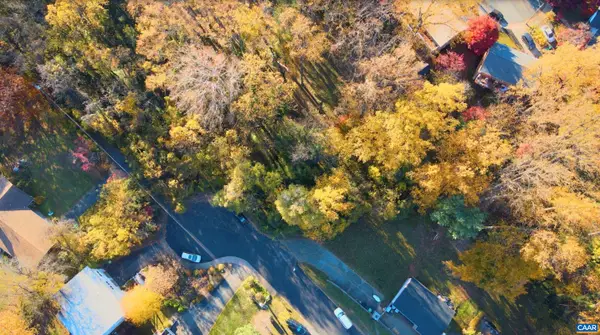 $225,000Active0.37 Acres
$225,000Active0.37 AcresLot A Saint Charles Ave, Charlottesville, VA 22901
MLS# 671021Listed by: BETTER HOMES & GARDENS R.E.-PATHWAYS 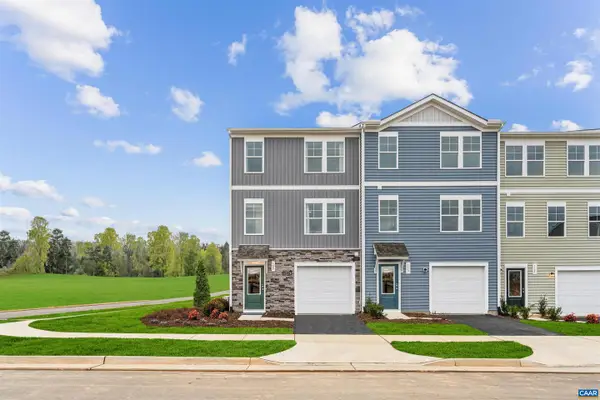 $290,890Pending3 beds 3 baths1,800 sq. ft.
$290,890Pending3 beds 3 baths1,800 sq. ft.44 Saxon St, CHARLOTTESVILLE, VA 22902
MLS# 670997Listed by: SM BROKERAGE, LLC- New
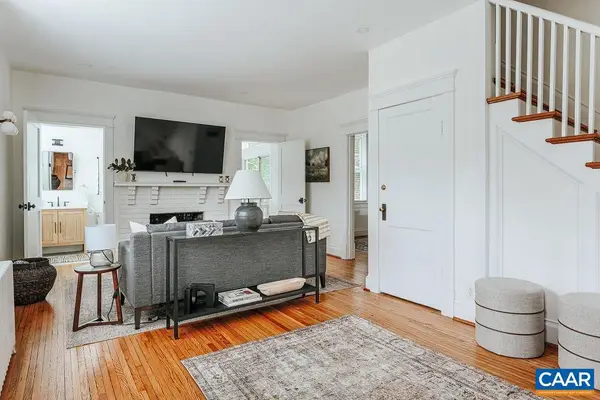 $725,000Active3 beds 2 baths1,428 sq. ft.
$725,000Active3 beds 2 baths1,428 sq. ft.126 Maywood Ln, CHARLOTTESVILLE, VA 22903
MLS# 670942Listed by: LORING WOODRIFF REAL ESTATE ASSOCIATES - New
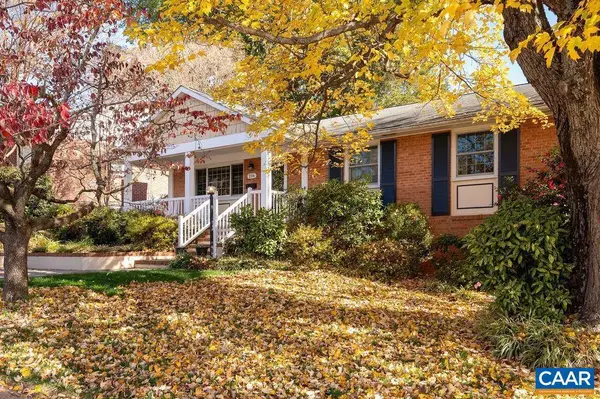 $575,000Active3 beds 3 baths2,047 sq. ft.
$575,000Active3 beds 3 baths2,047 sq. ft.216 Camellia Dr, CHARLOTTESVILLE, VA 22903
MLS# 670979Listed by: NEST REALTY GROUP 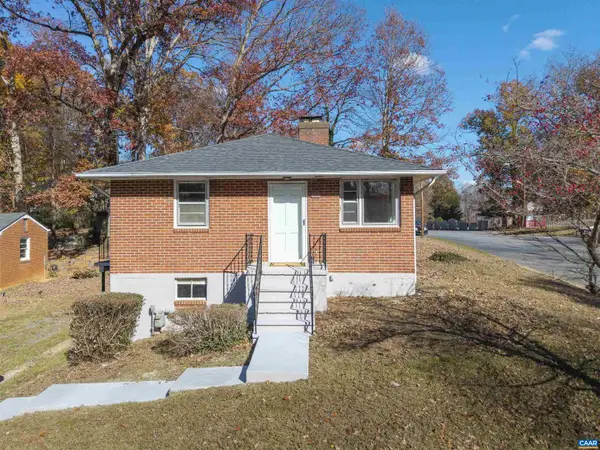 $375,000Pending3 beds 1 baths1,000 sq. ft.
$375,000Pending3 beds 1 baths1,000 sq. ft.623 North Ave, CHARLOTTESVILLE, VA 22901
MLS# 670957Listed by: NEST REALTY GROUP
