114 Harvest Dr, Charlottesville, VA 22903
Local realty services provided by:ERA Reed Realty, Inc.
114 Harvest Dr,Charlottesville, VA 22903
$394,900
- 3 Beds
- 4 Baths
- - sq. ft.
- Condominium
- Sold
Listed by: kristin cummings streed
Office: loring woodriff real estate associates
MLS#:667454
Source:BRIGHTMLS
Sorry, we are unable to map this address
Price summary
- Price:$394,900
- Monthly HOA dues:$365
About this home
UNBEATABLE LOCATION AND THE BEST VALUE IN THIS PRICE RANGE! Contemporary, deceptively spacious and completely updated 3BR, 3.5BA, 2,400 sq ft condo in popular, desirable Huntington Village. This sophisticated home has been modernized with well-executed renovations including a full kitchen makeover with white cabinets, granite counters and new appliances, new energy efficient windows and sliding glass doors, LVP flooring throughout the main level, and 3 comprehensively remodeled bathrooms. Other standout features 2 private, rear decks and covered patio for outdoor living space, and a sunny open 2-story foyer include handsome raised hearth, fireplaces with exposed painted brick and a NEW ROOF. You?ll be impressed by the space and function of the finished terrace level -a separate living area w/ Rec Rm, Bedroom and full bathroom. Ideal for guests, caretaker or just a great place to hang out! Cul-de-sac location offers privacy. Steps to the pool. Reserved parking and plenty of guest spaces are at your doorstep. This well-designed, turnkey home just off Old Ivy Rd is ultra convenient to all things UVA- the Law School, the JAG school, Darden, the Hospital and every UVA sporting event. Leased through May 2026 at $2650/month.,Granite Counter,White Cabinets,Fireplace in Basement,Fireplace in Family Room,Fireplace in Master Bedroom,Fireplace in Rec Room
Contact an agent
Home facts
- Year built:1984
- Listing ID #:667454
- Added:129 day(s) ago
- Updated:December 20, 2025 at 07:01 AM
Rooms and interior
- Bedrooms:3
- Total bathrooms:4
- Full bathrooms:3
- Half bathrooms:1
Heating and cooling
- Cooling:Central A/C, Heat Pump(s)
- Heating:Central, Heat Pump(s)
Structure and exterior
- Roof:Architectural Shingle
- Year built:1984
Schools
- High school:ALBEMARLE
- Elementary school:GREER
Utilities
- Water:Public
- Sewer:Public Sewer
Finances and disclosures
- Price:$394,900
- Tax amount:$3,465 (2025)
New listings near 114 Harvest Dr
- Open Sat, 1 to 4pm
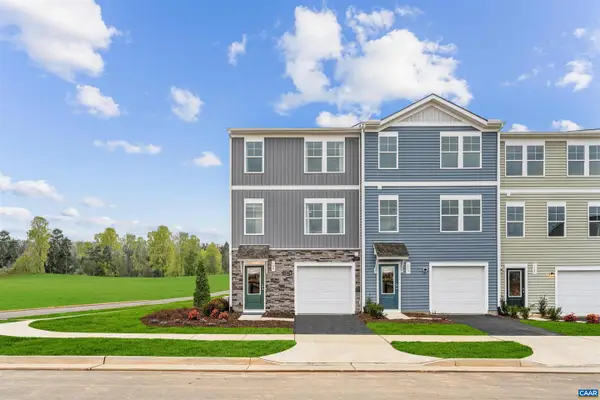 $311,990Active3 beds 4 baths1,866 sq. ft.
$311,990Active3 beds 4 baths1,866 sq. ft.110 Saxon St, CHARLOTTESVILLE, VA 22902
MLS# 669775Listed by: SM BROKERAGE, LLC - Open Sat, 1 to 4pm
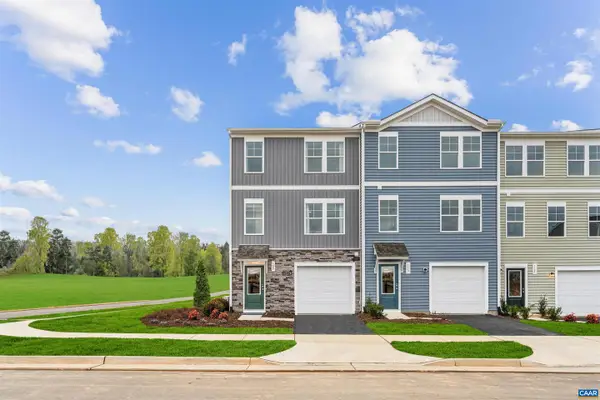 $312,000Pending3 beds 3 baths1,800 sq. ft.
$312,000Pending3 beds 3 baths1,800 sq. ft.114 Saxon St, CHARLOTTESVILLE, VA 22902
MLS# 670999Listed by: SM BROKERAGE, LLC - Open Sun, 1 to 4pm
 $311,990Active3 beds 4 baths2,172 sq. ft.
$311,990Active3 beds 4 baths2,172 sq. ft.110 Saxon St, Charlottesville, VA 22902
MLS# 669775Listed by: SM BROKERAGE, LLC - Open Sun, 1 to 4pm
 $312,000Pending3 beds 3 baths2,106 sq. ft.
$312,000Pending3 beds 3 baths2,106 sq. ft.114 Saxon St, Charlottesville, VA 22902
MLS# 670999Listed by: SM BROKERAGE, LLC - New
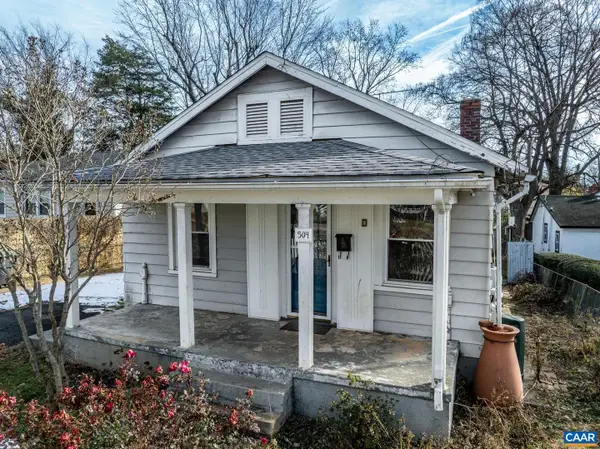 $399,000Active3 beds 2 baths1,274 sq. ft.
$399,000Active3 beds 2 baths1,274 sq. ft.504 Nw 12th St, CHARLOTTESVILLE, VA 22903
MLS# 671939Listed by: REAL BROKER, LLC 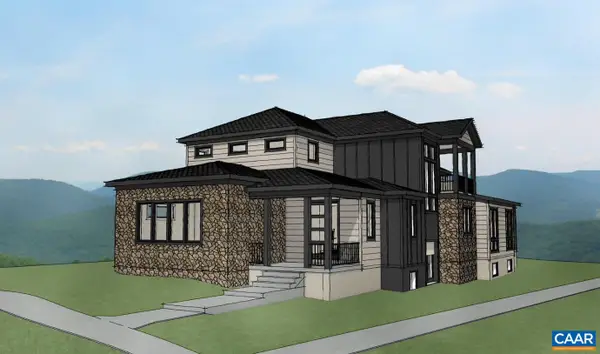 $1,407,000Pending3 beds 4 baths4,011 sq. ft.
$1,407,000Pending3 beds 4 baths4,011 sq. ft.675 Lochlyn Hill Dr, CHARLOTTESVILLE, VA 22901
MLS# 671926Listed by: LONG & FOSTER - CHARLOTTESVILLE WEST $1,407,000Pending3 beds 4 baths5,459 sq. ft.
$1,407,000Pending3 beds 4 baths5,459 sq. ft.675 Lochlyn Hill Dr, Charlottesville, VA 22901
MLS# 671926Listed by: LONG & FOSTER - CHARLOTTESVILLE WEST- New
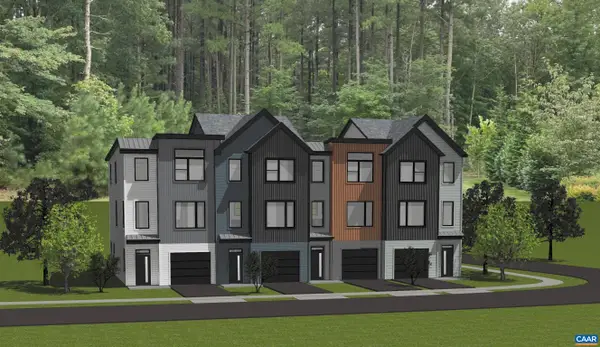 $519,900Active3 beds 3 baths2,005 sq. ft.
$519,900Active3 beds 3 baths2,005 sq. ft.22A Keene Ct, Charlottesville, VA 22903
MLS# 671793Listed by: NEST REALTY GROUP - New
 $519,900Active3 beds 3 baths1,710 sq. ft.
$519,900Active3 beds 3 baths1,710 sq. ft.22a Keene Ct, CHARLOTTESVILLE, VA 22903
MLS# 671793Listed by: NEST REALTY GROUP - New
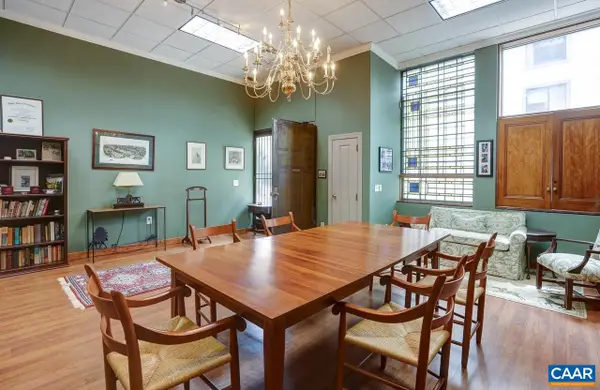 $425,000Active1 beds 1 baths1,075 sq. ft.
$425,000Active1 beds 1 baths1,075 sq. ft.507 E Water St, CHARLOTTESVILLE, VA 22902
MLS# 671743Listed by: BROWNFIELD REALTY ADVISORS INC.
