1149 Rustic Willow Ln, Charlottesville, VA 22911
Local realty services provided by:Mountain Realty ERA Powered
Listed by: lori meistrell
Office: nest realty group
MLS#:668585
Source:BRIGHTMLS
Price summary
- Price:$419,000
- Price per sq. ft.:$139.85
- Monthly HOA dues:$194.67
About this home
UNDER CONTRACT - OPEN HOUSE CANCELLED. Welcome to this delightful 3BR/2.5BA home in the sought-after Forest Lakes South community! This well-designed residence features a convenient 1st-floor primary suite perfect for comfortable single-level living. The real magic happens when you consider the possibilities of the unfinished walk-out basement awaiting your personal touch. Step outside to discover the fenced yard backing to open space. Inside, practical amenities include walk-in attic storage for all your seasonal treasures & new HVAC installed in 2024. The convenience continues w/ Ting fiber internet. HOA fee covers yard maintenance leaving you more time to enjoy the community's impressive included amenities. Take a dip in either of 2 pools, break a sweat in the 24-hr fitness room or challenge friends to tennis & pickleball. Sports enthusiasts will appreciate the various courts & fields, while nature lovers can explore 5 scenic lakes/ponds connected by miles of paved & natural trails. Residents appreciate the proximity to highly rated Hollymead & Lakeside schools. The location offers excellent access to Hollymead Town Center shopping + major employment centers including NGIC/DIA & Research Park.,Formica Counter,White Cabinets,Fireplace in Living Room
Contact an agent
Home facts
- Year built:2002
- Listing ID #:668585
- Added:160 day(s) ago
- Updated:February 11, 2026 at 08:32 AM
Rooms and interior
- Bedrooms:3
- Total bathrooms:3
- Full bathrooms:2
- Half bathrooms:1
- Living area:1,810 sq. ft.
Heating and cooling
- Cooling:Central A/C
- Heating:Central, Forced Air, Natural Gas
Structure and exterior
- Roof:Composite
- Year built:2002
- Building area:1,810 sq. ft.
- Lot area:0.11 Acres
Schools
- High school:ALBEMARLE
- Elementary school:HOLLYMEAD
Utilities
- Water:Public
- Sewer:Public Sewer
Finances and disclosures
- Price:$419,000
- Price per sq. ft.:$139.85
- Tax amount:$3,842 (2025)
New listings near 1149 Rustic Willow Ln
- Coming Soon
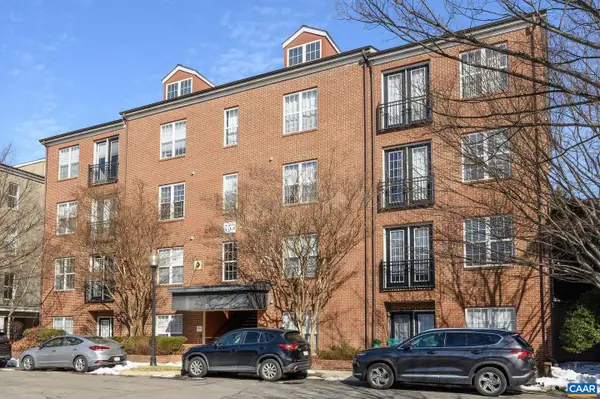 $418,000Coming Soon2 beds 2 baths
$418,000Coming Soon2 beds 2 baths755 Walker Sq #4b, CHARLOTTESVILLE, VA 22903
MLS# 673147Listed by: LORING WOODRIFF REAL ESTATE ASSOCIATES - New
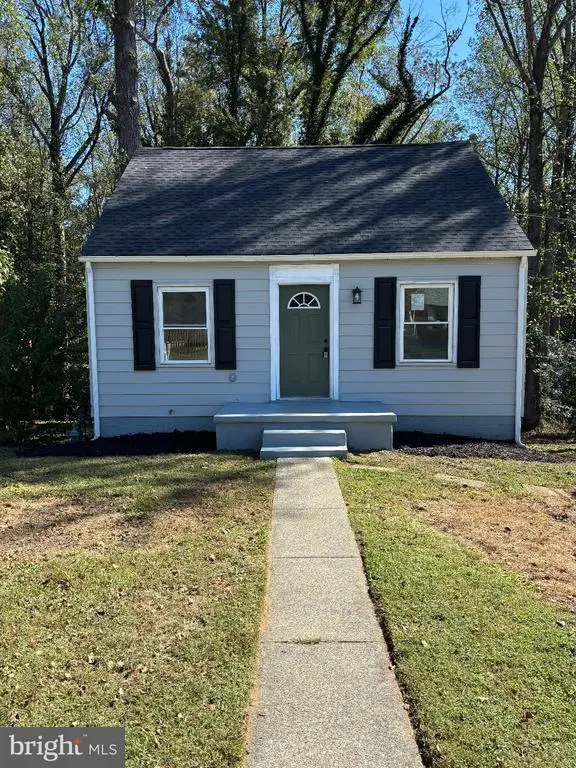 $479,000Active4 beds 3 baths1,875 sq. ft.
$479,000Active4 beds 3 baths1,875 sq. ft.242 Monte Vista Ave, Charlottesville, VA 22903
MLS# VACO2000212Listed by: BRIGHTMLS OFFICE - Coming SoonOpen Sat, 12 to 2pm
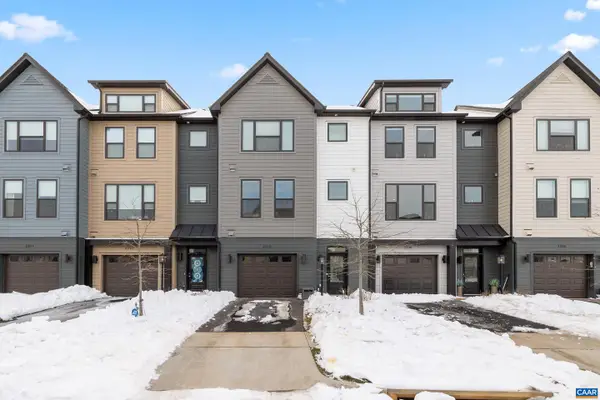 $550,000Coming Soon3 beds 4 baths
$550,000Coming Soon3 beds 4 baths2240 Fowler Cir, CHARLOTTESVILLE, VA 22901
MLS# 673108Listed by: STORY HOUSE REAL ESTATE - Open Sun, 12 to 2pmNew
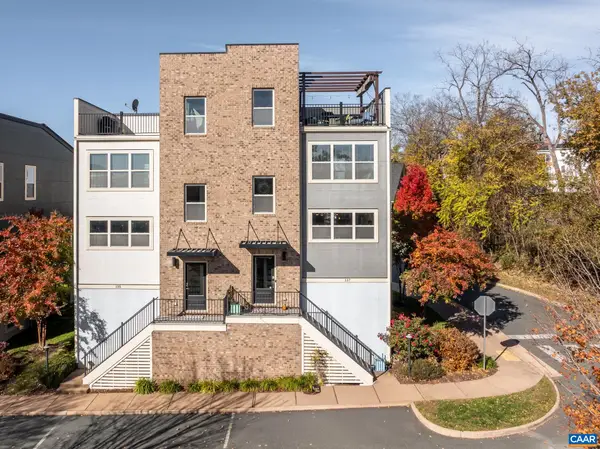 $699,000Active4 beds 4 baths2,373 sq. ft.
$699,000Active4 beds 4 baths2,373 sq. ft.Address Withheld By Seller, CHARLOTTESVILLE, VA 22902
MLS# 673101Listed by: HOWARD HANNA ROY WHEELER REALTY CO.- CHARLOTTESVILLE - Open Sun, 12 to 2pmNew
 $699,000Active4 beds 4 baths2,373 sq. ft.
$699,000Active4 beds 4 baths2,373 sq. ft.137 Almere Ave, CHARLOTTESVILLE, VA 22902
MLS# 673101Listed by: HOWARD HANNA ROY WHEELER REALTY - CHARLOTTESVILLE 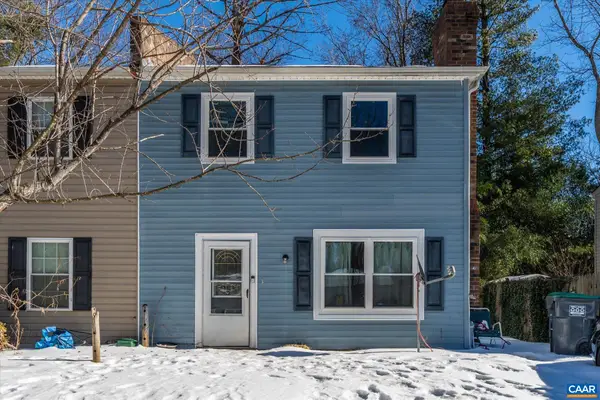 $200,000Pending3 beds 2 baths1,200 sq. ft.
$200,000Pending3 beds 2 baths1,200 sq. ft.802 Orangedale Ave, Charlottesville, VA 22903
MLS# 673086Listed by: FRANK HARDY SOTHEBY'S INTERNATIONAL REALTY- New
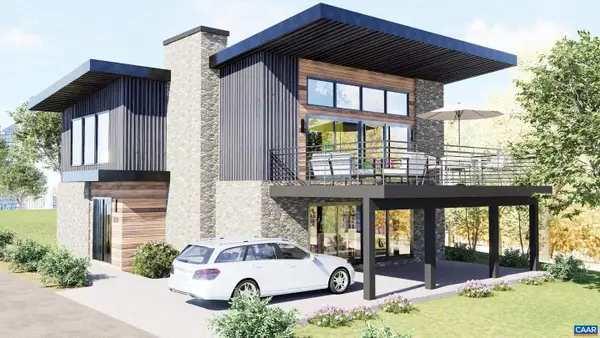 $1,299,000Active4 beds 4 baths2,642 sq. ft.
$1,299,000Active4 beds 4 baths2,642 sq. ft.320 B 11th St, CHARLOTTESVILLE, VA 22902
MLS# 673036Listed by: FRANK HARDY SOTHEBY'S INTERNATIONAL REALTY - New
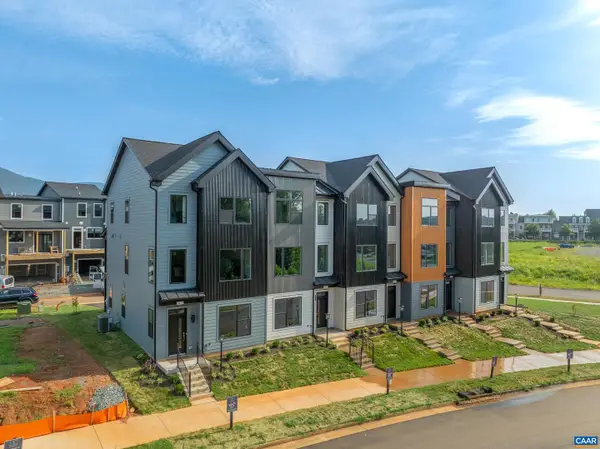 $399,900Active2 beds 3 baths1,571 sq. ft.
$399,900Active2 beds 3 baths1,571 sq. ft.19d Wardell Crest, CHARLOTTESVILLE, VA 22902
MLS# 672976Listed by: NEST REALTY GROUP - Coming Soon
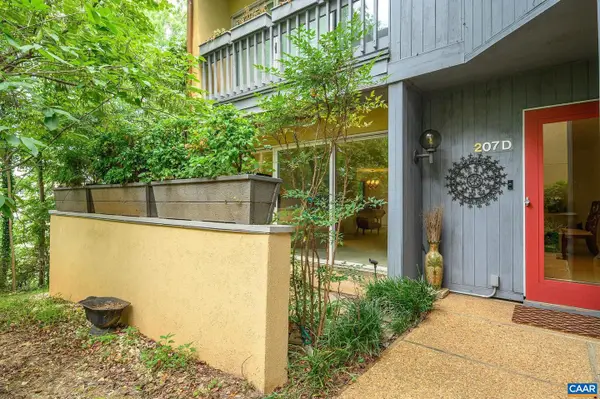 $420,000Coming Soon2 beds 1 baths
$420,000Coming Soon2 beds 1 baths207 Nw 2nd St #d, CHARLOTTESVILLE, VA 22902
MLS# 672977Listed by: LORING WOODRIFF REAL ESTATE ASSOCIATES - New
 $399,900Active2 beds 3 baths1,896 sq. ft.
$399,900Active2 beds 3 baths1,896 sq. ft.19D Wardell Crest, Charlottesville, VA 22902
MLS# 672976Listed by: NEST REALTY GROUP

