116 Olinda Dr, Charlottesville, VA 22903
Local realty services provided by:ERA Central Realty Group
116 Olinda Dr,Charlottesville, VA 22903
$485,000
- 5 Beds
- 2 Baths
- 1,924 sq. ft.
- Single family
- Active
Listed by: angela fink
Office: keller williams alliance - charlottesville
MLS#:671267
Source:BRIGHTMLS
Price summary
- Price:$485,000
- Price per sq. ft.:$225.58
About this home
This charming, all-brick home sits on a peaceful cul-de-sac just minutes from UVA, UVA Hospital and downtown. Perfect as a duplex or income-producing property, it features a bright 2-bedroom apartment with private entrance in addition to the spacious main home. The upper level boasts a handsome brick fireplace, eat-in kitchen, three bedrooms, a full bath, and a screened porch. The apartment offers a large eat-in kitchen, living room, two bedrooms, office, and full bath. Both spaces share laundry which is accessed through an interior stairwell. Upgrades include 200-amp electrical service, LVP flooring and fresh paint in the apartment, a newer washer and dryer, and a 2017 roof. Paved driveway and convenient street parking complete this standout property!,Wood Cabinets,Fireplace in Family Room
Contact an agent
Home facts
- Year built:1965
- Listing ID #:671267
- Added:49 day(s) ago
- Updated:January 08, 2026 at 11:45 PM
Rooms and interior
- Bedrooms:5
- Total bathrooms:2
- Full bathrooms:2
- Living area:1,924 sq. ft.
Heating and cooling
- Cooling:Central A/C
- Heating:Forced Air, Natural Gas
Structure and exterior
- Year built:1965
- Building area:1,924 sq. ft.
- Lot area:0.15 Acres
Schools
- High school:CHARLOTTESVILLE
Utilities
- Water:Public
- Sewer:Public Sewer
Finances and disclosures
- Price:$485,000
- Price per sq. ft.:$225.58
- Tax amount:$4,443 (2025)
New listings near 116 Olinda Dr
- New
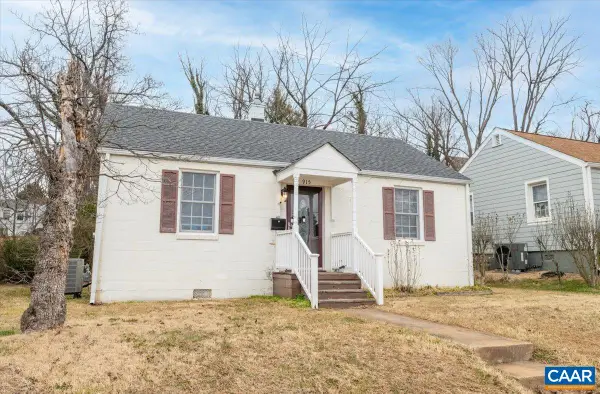 $389,900Active2 beds 1 baths768 sq. ft.
$389,900Active2 beds 1 baths768 sq. ft.915 Altavista Ave, Charlottesville, VA 22902
MLS# 672314Listed by: JAMIE WHITE REAL ESTATE - New
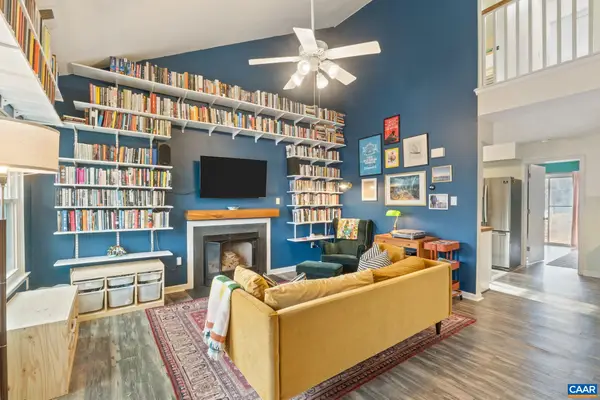 $285,000Active3 beds 2 baths1,080 sq. ft.
$285,000Active3 beds 2 baths1,080 sq. ft.401 Riverside Ave, CHARLOTTESVILLE, VA 22902
MLS# 672143Listed by: NEST REALTY GROUP - New
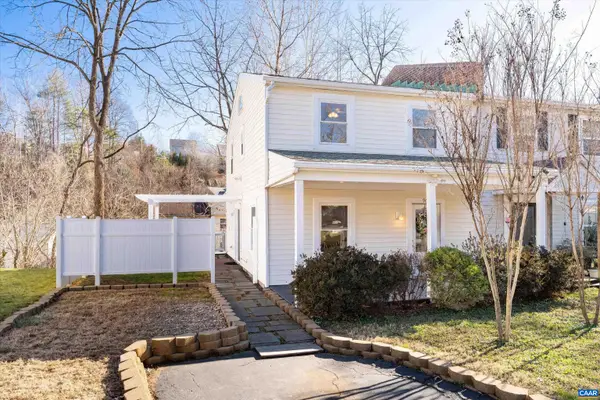 $300,000Active4 beds 2 baths1,240 sq. ft.
$300,000Active4 beds 2 baths1,240 sq. ft.960 Rock Creek Rd, CHARLOTTESVILLE, VA 22903
MLS# 672253Listed by: AVENUE REALTY, LLC - Open Sun, 12 to 2pmNew
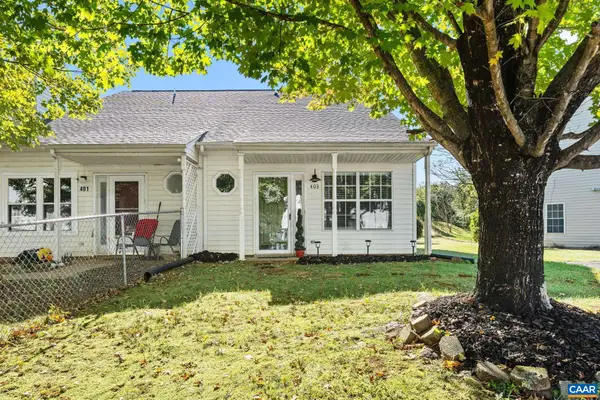 $289,900Active3 beds 2 baths1,080 sq. ft.
$289,900Active3 beds 2 baths1,080 sq. ft.403 Riverside Ave, CHARLOTTESVILLE, VA 22902
MLS# 672275Listed by: THE HOGAN GROUP-CHARLOTTESVILLE - New
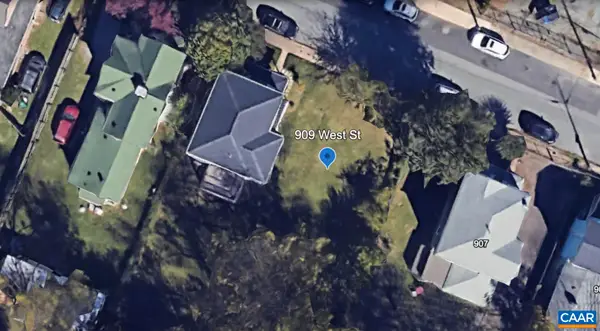 $325,000Active0.09 Acres
$325,000Active0.09 Acres909 West St, CHARLOTTESVILLE, VA 22903
MLS# 672213Listed by: EXP REALTY LLC - STAFFORD - New
 $325,000Active0.09 Acres
$325,000Active0.09 Acres909 West St, CHARLOTTESVILLE, VA 22903
MLS# 672213Listed by: EXP REALTY LLC - STAFFORD - Open Sat, 1 to 3pmNew
 $449,000Active3 beds 2 baths1,346 sq. ft.
$449,000Active3 beds 2 baths1,346 sq. ft.908 Rockland Ave, CHARLOTTESVILLE, VA 22902
MLS# 672180Listed by: THE HOGAN GROUP-CHARLOTTESVILLE - New
 $550,000Active0.4 Acres
$550,000Active0.4 Acres112 Montpelier St, CHARLOTTESVILLE, VA 22903
MLS# 672182Listed by: NEST REALTY GROUP - Coming SoonOpen Sun, 1 to 3pm
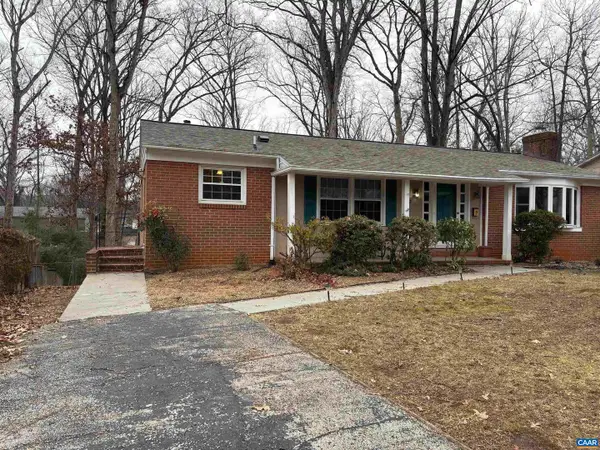 $525,000Coming Soon4 beds 3 baths
$525,000Coming Soon4 beds 3 baths1532 Trailridge Rd, CHARLOTTESVILLE, VA 22903
MLS# 672198Listed by: LONG & FOSTER - LAKE MONTICELLO - New
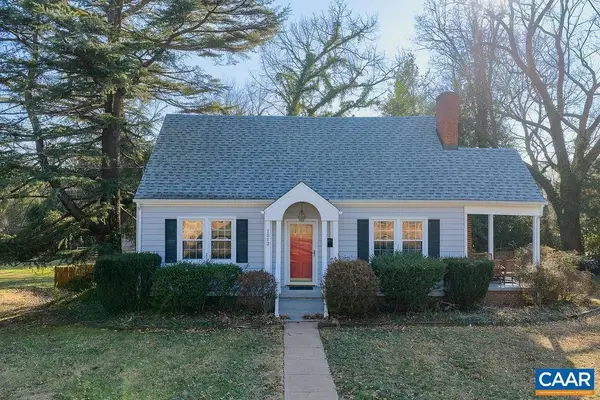 $799,900Active4 beds 2 baths1,972 sq. ft.
$799,900Active4 beds 2 baths1,972 sq. ft.1512 Rugby Ave, CHARLOTTESVILLE, VA 22903
MLS# 672195Listed by: KELLER WILLIAMS ALLIANCE - CHARLOTTESVILLE
