13 Sablewood Dr, Charlottesville, VA 22911
Local realty services provided by:ERA Bill May Realty Company
13 Sablewood Dr,Charlottesville, VA 22911
$937,750
- 5 Beds
- 4 Baths
- 3,642 sq. ft.
- Single family
- Active
Listed by: amanda kate lemon
Office: nest realty group
MLS#:670404
Source:VA_HRAR
Price summary
- Price:$937,750
- Price per sq. ft.:$206.23
- Monthly HOA dues:$79.33
About this home
Discover a fresh take on new construction at The Grove at Brookhill, nestled among the trees in Charlottesville and just minutes from Route 29 North. This Aspen floor plan offers a comfortable, open layout designed to make daily living easier. On the main level, you'll find a private study, spacious walk-in pantry, and a drop zone right off the garage. The kitchen connects easily to the dining and family rooms, creating a relaxed space for gathering. Upstairs, a central loft adds extra hangout space, while the laundry room is conveniently connected to the owner's suite. The suite also includes a generous walk-in closet and a 5-piece bath. Three additional bedrooms share a full hall bath. The finished walkout basement extends your living space with a rec room, full bath, and a fifth bedroom, ideal for guests or hobbies. Step outside to enjoy the screened porch and grilling deck with stairs leading to the backyard. Expected to be completed in the Spring of 2026. Home includes all design upgrades. Photos are of a similar Aspen home and may show optional or upgraded features.
Contact an agent
Home facts
- Year built:2026
- Listing ID #:670404
- Added:115 day(s) ago
- Updated:February 16, 2026 at 03:36 PM
Rooms and interior
- Bedrooms:5
- Total bathrooms:4
- Full bathrooms:3
- Half bathrooms:1
- Living area:3,642 sq. ft.
Heating and cooling
- Cooling:Central AC, Ducts prof. air-sealed, Fresh Air Recovery Sys
- Heating:Air Source Heat Pump, Central Heat, Forced Air, Propane
Structure and exterior
- Roof:Architectural Style, Composition Shingle
- Year built:2026
- Building area:3,642 sq. ft.
- Lot area:0.11 Acres
Schools
- High school:Albemarle
- Middle school:Lakeside
- Elementary school:Hollymead
Utilities
- Water:Public Water
- Sewer:Public Sewer
Finances and disclosures
- Price:$937,750
- Price per sq. ft.:$206.23
- Tax amount:$8,383 (2026)
New listings near 13 Sablewood Dr
- New
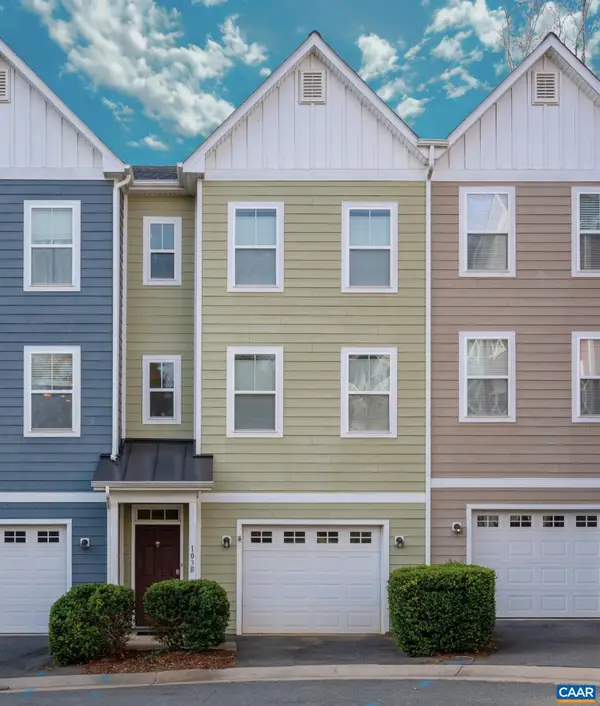 $400,000Active3 beds 3 baths1,492 sq. ft.
$400,000Active3 beds 3 baths1,492 sq. ft.103 Longwood Dr #E, CHARLOTTESVILLE, VA 22903
MLS# 673241Listed by: NEST REALTY GROUP - Coming Soon
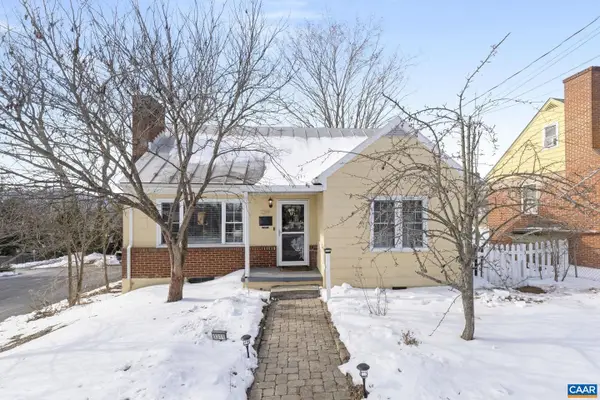 $475,000Coming Soon3 beds 2 baths
$475,000Coming Soon3 beds 2 baths1319 Riverdale Dr, CHARLOTTESVILLE, VA 22902
MLS# 673254Listed by: NEST REALTY GROUP - Coming Soon
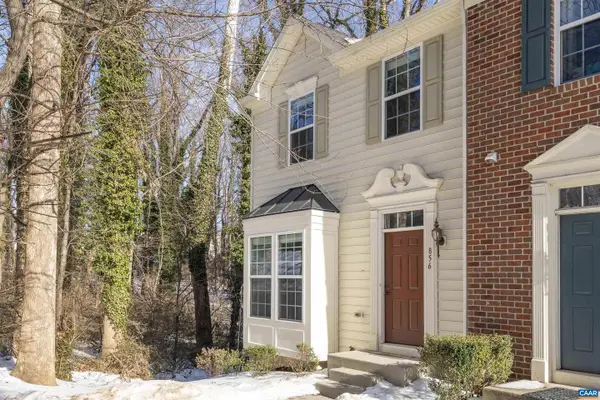 $399,000Coming Soon3 beds 3 baths
$399,000Coming Soon3 beds 3 baths856 Rock Creek Rd, CHARLOTTESVILLE, VA 22903
MLS# 673248Listed by: NEST REALTY GROUP - New
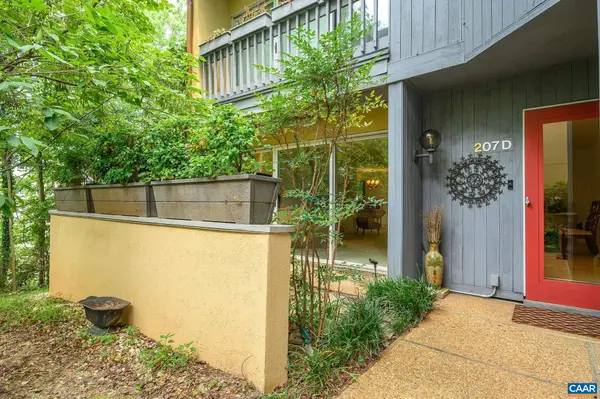 $420,000Active2 beds 1 baths1,072 sq. ft.
$420,000Active2 beds 1 baths1,072 sq. ft.207 NW 2nd St #D, CHARLOTTESVILLE, VA 22902
MLS# 672977Listed by: LORING WOODRIFF REAL ESTATE ASSOCIATES 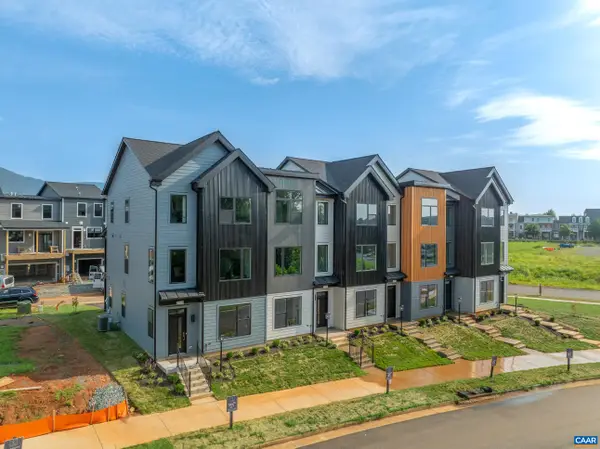 $400,250Pending2 beds 3 baths1,896 sq. ft.
$400,250Pending2 beds 3 baths1,896 sq. ft.19B Wardell Crest, Charlottesville, VA 22902
MLS# 673199Listed by: NEST REALTY GROUP- Coming Soon
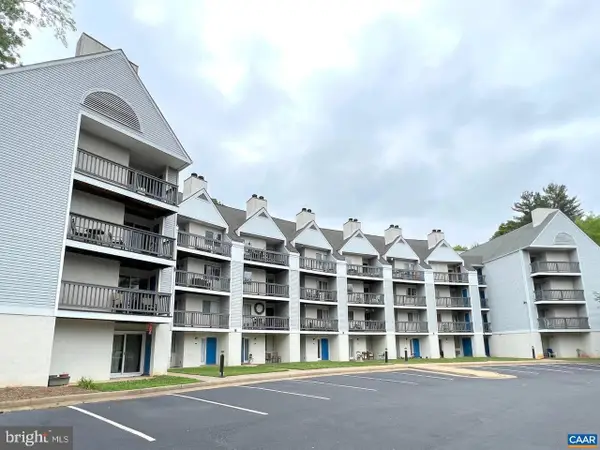 $129,995Coming Soon1 beds 1 baths
$129,995Coming Soon1 beds 1 baths1243 Cedars Ct #b4, CHARLOTTESVILLE, VA 22903
MLS# VACO2000214Listed by: SPRING HILL REAL ESTATE, LLC. - New
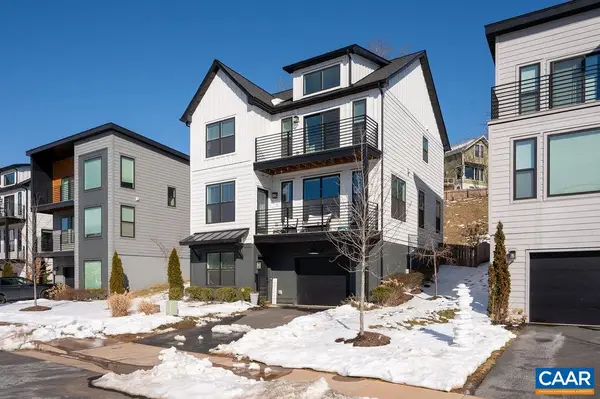 $739,000Active4 beds 4 baths2,550 sq. ft.
$739,000Active4 beds 4 baths2,550 sq. ft.1011 Stonehenge Ave Ext, CHARLOTTESVILLE, VA 22902
MLS# 673215Listed by: NEST REALTY GROUP - New
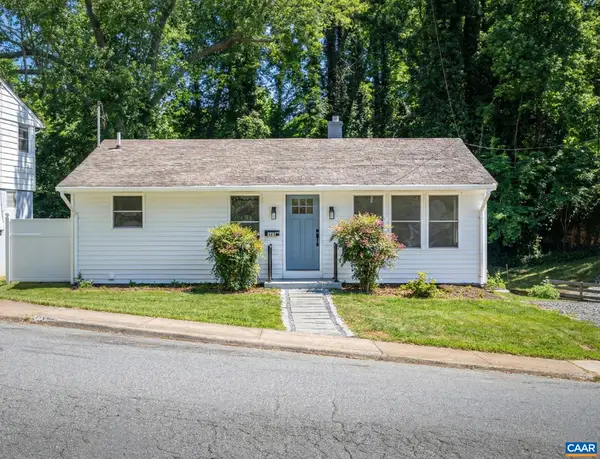 $585,000Active3 beds 3 baths1,808 sq. ft.
$585,000Active3 beds 3 baths1,808 sq. ft.102 N Baker St, CHARLOTTESVILLE, VA 22901
MLS# 673217Listed by: HOWARD HANNA ROY WHEELER REALTY CO.- CHARLOTTESVILLE - New
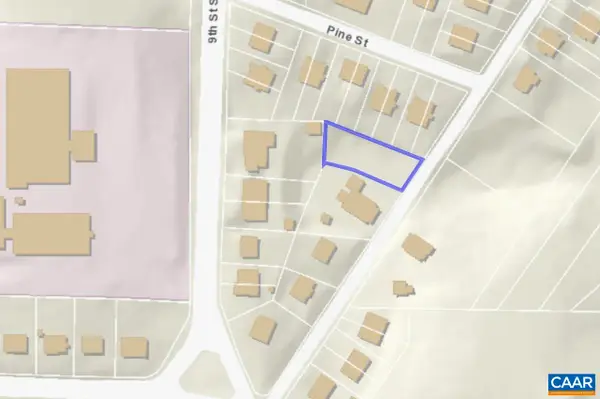 $180,000Active0.18 Acres
$180,000Active0.18 Acres607 7 1/2 St, CHARLOTTESVILLE, VA 22903
MLS# 673221Listed by: NEST REALTY GROUP - New
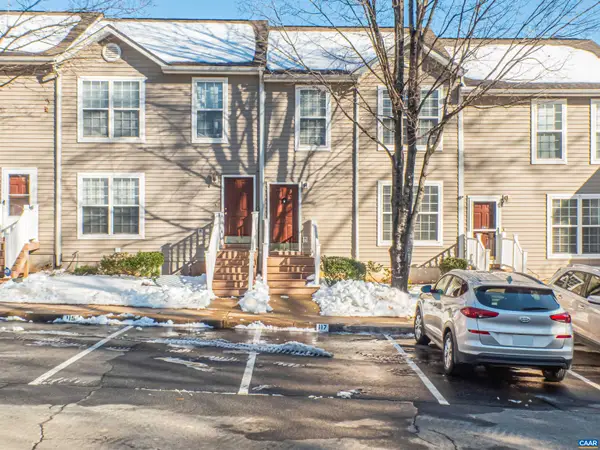 $319,900Active3 beds 3 baths1,200 sq. ft.
$319,900Active3 beds 3 baths1,200 sq. ft.117 Hartford Ct, CHARLOTTESVILLE, VA 22902
MLS# 673222Listed by: REAL ESTATE III, INC.

