1315 Gristmill Dr, Charlottesville, VA 22902
Local realty services provided by:ERA Reed Realty, Inc.
1315 Gristmill Dr,Charlottesville, VA 22902
$499,000
- 4 Beds
- 2 Baths
- 1,566 sq. ft.
- Single family
- Pending
Listed by:mazi vogler
Office:town realty
MLS#:667862
Source:BRIGHTMLS
Price summary
- Price:$499,000
- Price per sq. ft.:$318.65
- Monthly HOA dues:$10.25
About this home
PRIME Charlottesville location. The setting is unbeatable, a peaceful street in a tight-knit neighborhood with walkable access to Biscuit Run Park and trails, and minutes from Wegmans, 5th Street Station, and Downtown Charlottesville. Inside, you?ll find a welcoming open-concept living area anchored by a cozy wood-burning fireplace, with easy flow from the living room to the dining area and kitchen. The bright, modern kitchen features rich granite countertops, a durable, timeless surface, and stainless steel appliances for a sleek contemporary touch. Charming 4-bedroom, 2-bath home in a A first-floor primary suite adds everyday ease and flexibility. Step outside to a fully fenced yard, perfect for outdoor living, playtime, and entertaining. The home offering quiet retreat and superb convenience. Full renovation, including a new roof, HVAC and more, completed in 2023.,Granite Counter,Painted Cabinets,Wood Cabinets,Fireplace in Living Room
Contact an agent
Home facts
- Year built:1990
- Listing ID #:667862
- Added:48 day(s) ago
- Updated:October 03, 2025 at 07:44 AM
Rooms and interior
- Bedrooms:4
- Total bathrooms:2
- Full bathrooms:2
- Living area:1,566 sq. ft.
Heating and cooling
- Cooling:Heat Pump(s)
- Heating:Heat Pump(s)
Structure and exterior
- Year built:1990
- Building area:1,566 sq. ft.
- Lot area:0.3 Acres
Schools
- High school:MONTICELLO
- Middle school:WALTON
Utilities
- Water:Public
- Sewer:Public Sewer
Finances and disclosures
- Price:$499,000
- Price per sq. ft.:$318.65
- Tax amount:$4,065 (2024)
New listings near 1315 Gristmill Dr
- Open Fri, 10am to 12pmNew
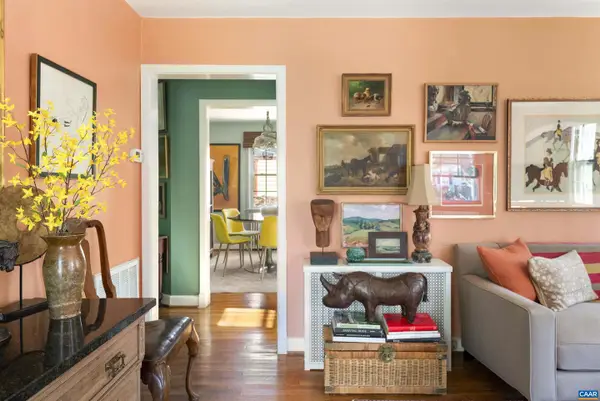 $589,000Active3 beds 2 baths1,450 sq. ft.
$589,000Active3 beds 2 baths1,450 sq. ft.1618 Greenleaf Ln, CHARLOTTESVILLE, VA 22903
MLS# 669633Listed by: NEST REALTY GROUP - New
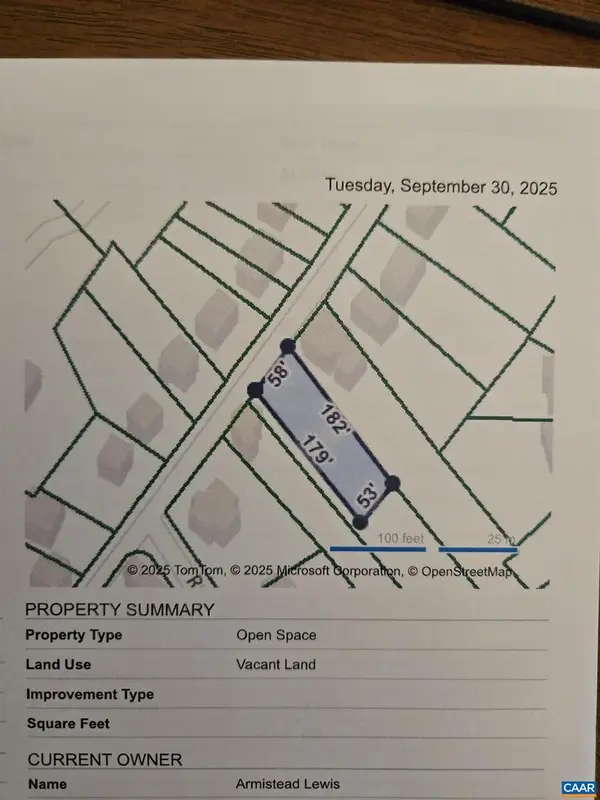 $147,000Active0.2 Acres
$147,000Active0.2 Acres834 Ridge St, CHARLOTTESVILLE, VA 22902
MLS# 669645Listed by: REAL ESTATE III, INC. - New
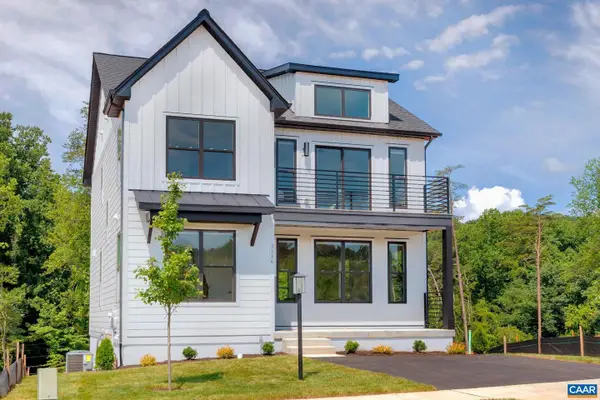 $589,900Active3 beds 3 baths2,040 sq. ft.
$589,900Active3 beds 3 baths2,040 sq. ft.22a Wardell Crest, CHARLOTTESVILLE, VA 22902
MLS# 669623Listed by: NEST REALTY GROUP - New
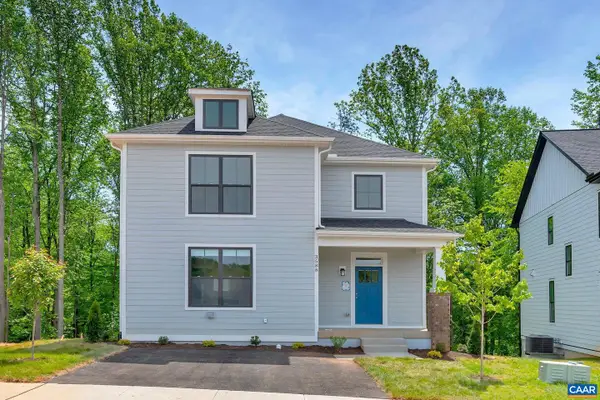 $639,900Active3 beds 3 baths2,410 sq. ft.
$639,900Active3 beds 3 baths2,410 sq. ft.22c Wardell Crest, CHARLOTTESVILLE, VA 22902
MLS# 669624Listed by: NEST REALTY GROUP - New
 $589,900Active3 beds 3 baths3,060 sq. ft.
$589,900Active3 beds 3 baths3,060 sq. ft.22A Wardell Crest, Charlottesville, VA 22902
MLS# 669623Listed by: NEST REALTY GROUP - New
 $639,900Active3 beds 3 baths3,716 sq. ft.
$639,900Active3 beds 3 baths3,716 sq. ft.22C Wardell Crest, Charlottesville, VA 22902
MLS# 669624Listed by: NEST REALTY GROUP - New
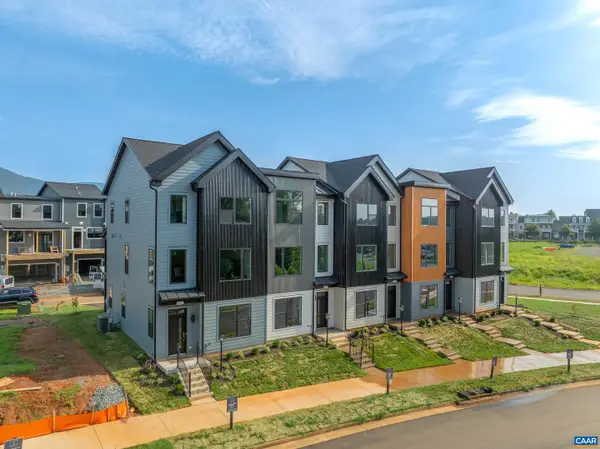 $409,900Active2 beds 3 baths1,571 sq. ft.
$409,900Active2 beds 3 baths1,571 sq. ft.19b Wardell Crest, CHARLOTTESVILLE, VA 22902
MLS# 669612Listed by: NEST REALTY GROUP - New
 $409,900Active2 beds 3 baths1,896 sq. ft.
$409,900Active2 beds 3 baths1,896 sq. ft.19B Wardell Crest, Charlottesville, VA 22902
MLS# 669612Listed by: NEST REALTY GROUP - New
 $484,900Active3 beds 3 baths1,854 sq. ft.
$484,900Active3 beds 3 baths1,854 sq. ft.19A Wardell Crest, CHARLOTTESVILLE, VA 22902
MLS# 669567Listed by: NEST REALTY GROUP - Open Sat, 12 to 2pmNew
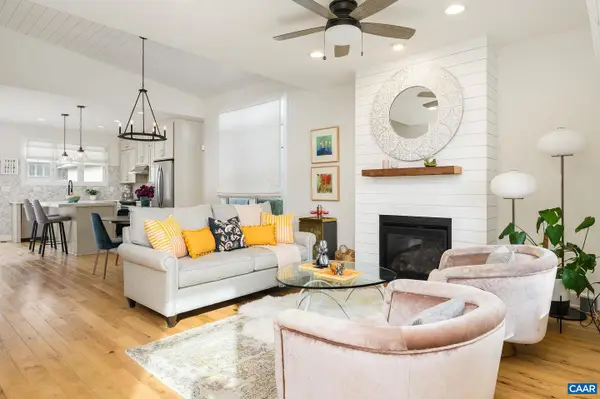 $575,000Active3 beds 2 baths1,701 sq. ft.
$575,000Active3 beds 2 baths1,701 sq. ft.509 Bennett St, CHARLOTTESVILLE, VA 22901
MLS# 669526Listed by: LORING WOODRIFF REAL ESTATE ASSOCIATES
