1329 Pen Park Ln, Charlottesville, VA 22901
Local realty services provided by:ERA Liberty Realty
Listed by:denise ramey team
Office:long & foster - charlottesville west
MLS#:667539
Source:BRIGHTMLS
Price summary
- Price:$1,095,000
- Price per sq. ft.:$322.63
- Monthly HOA dues:$74
About this home
This custom-built home is a stunner where every detail speaks to luxury and functionality. An expansive open floor plan is an entertainers dream. The living room features a dual-sided, electric fireplace and 11-foot ceilings, perfect for both intimate moments and grand entertaining. The gourmet kitchen features upgraded appliances including Wolf induction range w/ convection oven, Cove dishwasher, and beverage/wine fridge, and modern design with a large, sleek island and pantry, and tile backsplash with hidden outlets, and opens into a large sitting room and formal dining area. Upstairs, the primary suite features remote-controlled blinds, custom walk-in closet and ensuite bathroom with floating vanity, and frameless glass shower. Two generous bedrooms each feature built-in closets and ceiling fans and offer comfortable living spaces. A versatile loft provides the perfect spot for movie nights or a home office. A covered lanai is a great spot to enjoy the back yard, and two levels of wrap around decks provide amazing outdoor entertaining options.,Quartz Counter,Fireplace in Great Room,Fireplace in Living Room
Contact an agent
Home facts
- Year built:2020
- Listing ID #:667539
- Added:57 day(s) ago
- Updated:October 03, 2025 at 07:44 AM
Rooms and interior
- Bedrooms:3
- Total bathrooms:4
- Full bathrooms:3
- Half bathrooms:1
- Living area:2,937 sq. ft.
Heating and cooling
- Cooling:Central A/C, Programmable Thermostat
- Heating:Central, Heat Pump(s)
Structure and exterior
- Roof:Architectural Shingle
- Year built:2020
- Building area:2,937 sq. ft.
- Lot area:0.11 Acres
Schools
- High school:CHARLOTTESVILLE
- Middle school:WALKER & BUFORD
- Elementary school:GREENBRIER
Utilities
- Water:Public
- Sewer:Public Sewer
Finances and disclosures
- Price:$1,095,000
- Price per sq. ft.:$322.63
- Tax amount:$8,644 (2025)
New listings near 1329 Pen Park Ln
- Open Fri, 10am to 12pmNew
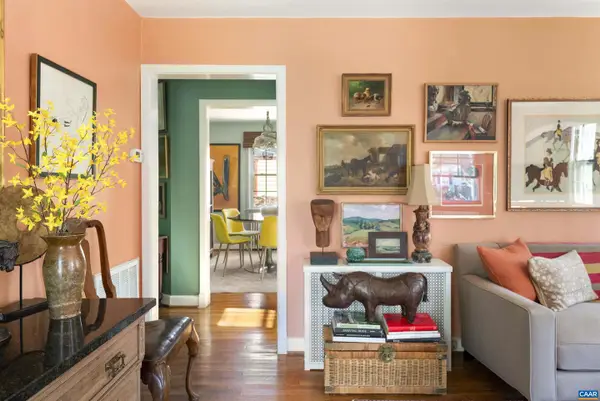 $589,000Active3 beds 2 baths1,450 sq. ft.
$589,000Active3 beds 2 baths1,450 sq. ft.1618 Greenleaf Ln, CHARLOTTESVILLE, VA 22903
MLS# 669633Listed by: NEST REALTY GROUP - New
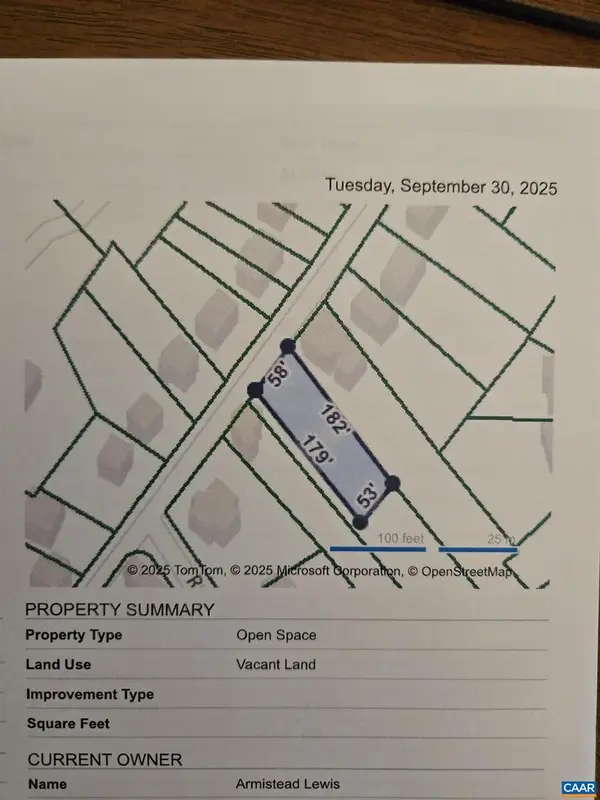 $147,000Active0.2 Acres
$147,000Active0.2 Acres834 Ridge St, CHARLOTTESVILLE, VA 22902
MLS# 669645Listed by: REAL ESTATE III, INC. - New
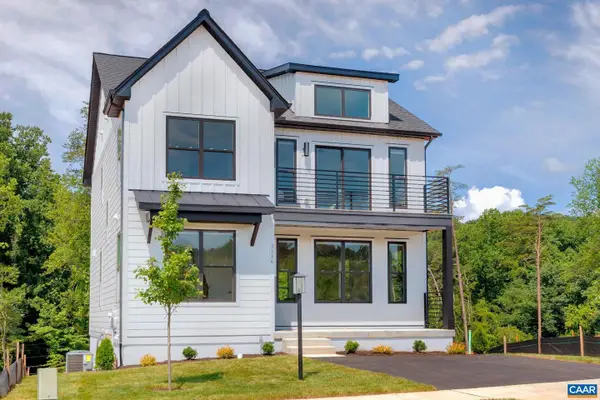 $589,900Active3 beds 3 baths2,040 sq. ft.
$589,900Active3 beds 3 baths2,040 sq. ft.22a Wardell Crest, CHARLOTTESVILLE, VA 22902
MLS# 669623Listed by: NEST REALTY GROUP - New
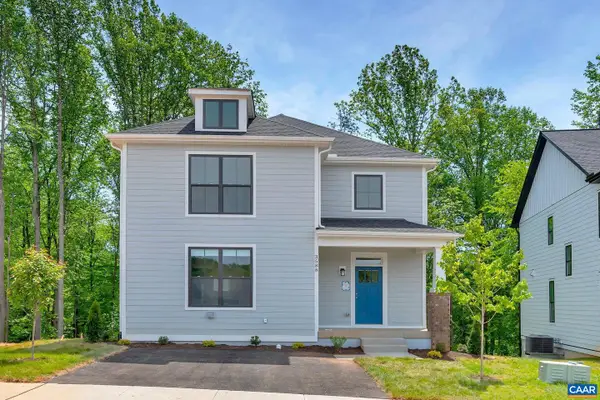 $639,900Active3 beds 3 baths2,410 sq. ft.
$639,900Active3 beds 3 baths2,410 sq. ft.22c Wardell Crest, CHARLOTTESVILLE, VA 22902
MLS# 669624Listed by: NEST REALTY GROUP - New
 $589,900Active3 beds 3 baths3,060 sq. ft.
$589,900Active3 beds 3 baths3,060 sq. ft.22A Wardell Crest, Charlottesville, VA 22902
MLS# 669623Listed by: NEST REALTY GROUP - New
 $639,900Active3 beds 3 baths3,716 sq. ft.
$639,900Active3 beds 3 baths3,716 sq. ft.22C Wardell Crest, Charlottesville, VA 22902
MLS# 669624Listed by: NEST REALTY GROUP - New
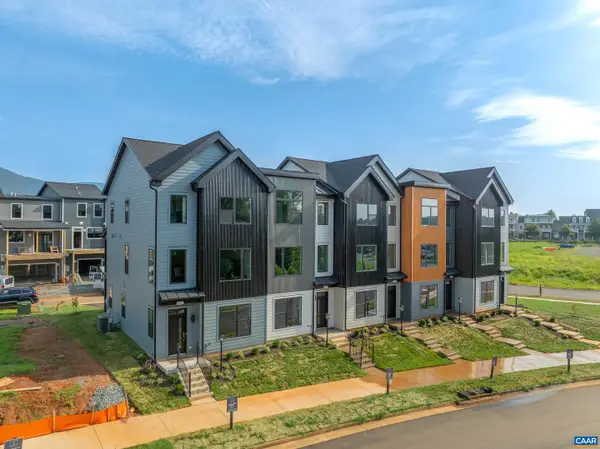 $409,900Active2 beds 3 baths1,571 sq. ft.
$409,900Active2 beds 3 baths1,571 sq. ft.19b Wardell Crest, CHARLOTTESVILLE, VA 22902
MLS# 669612Listed by: NEST REALTY GROUP - New
 $409,900Active2 beds 3 baths1,896 sq. ft.
$409,900Active2 beds 3 baths1,896 sq. ft.19B Wardell Crest, Charlottesville, VA 22902
MLS# 669612Listed by: NEST REALTY GROUP - New
 $484,900Active3 beds 3 baths1,854 sq. ft.
$484,900Active3 beds 3 baths1,854 sq. ft.19A Wardell Crest, CHARLOTTESVILLE, VA 22902
MLS# 669567Listed by: NEST REALTY GROUP - Open Sat, 12 to 2pmNew
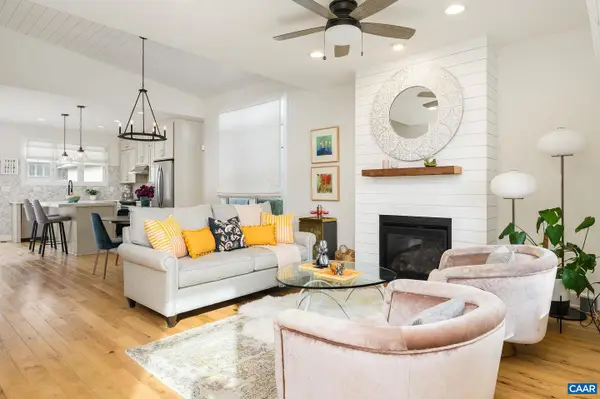 $575,000Active3 beds 2 baths1,701 sq. ft.
$575,000Active3 beds 2 baths1,701 sq. ft.509 Bennett St, CHARLOTTESVILLE, VA 22901
MLS# 669526Listed by: LORING WOODRIFF REAL ESTATE ASSOCIATES
