1381 Gristmill Dr, Charlottesville, VA 22902
Local realty services provided by:ERA Bill May Realty Company
Listed by: candice cox
Office: real broker, llc.
MLS#:671237
Source:VA_HRAR
Price summary
- Price:$625,000
- Price per sq. ft.:$238.46
About this home
Set on a more private, tree-framed lot at the end of a cul-de-sac, this Mill Creek home offers one of the neighborhood’s larger floor plans with over 2,000 finished square feet, a two-car garage, and shed. Major recent updates include a 2023 HVAC, 2022 hot water heater, 7-year-old roof, and a new skylight, all providing long-term value while leaving room for your improvements that suit your personal taste. Several rooms have been freshly painted for a bright, refreshed feel. The light-filled family room features a fireplace and large windows overlooking the woods and flows openly to the kitchen and out spacious deck. Formal dining and living rooms and office/library offer flexible space for work. Upstairs, the primary suite includes a jetted tub framed by an arch-top window, creating a relaxing retreat and two other bedrooms and a bathroom. The low-maintenance yard blends naturally with the landscape, offering privacy and a sense of escape—just minutes to Downtown, UVA, I-64, shopping, and schools.'
Contact an agent
Home facts
- Year built:1990
- Listing ID #:671237
- Added:58 day(s) ago
- Updated:January 18, 2026 at 03:41 PM
Rooms and interior
- Bedrooms:3
- Total bathrooms:3
- Full bathrooms:2
- Half bathrooms:1
- Living area:2,049 sq. ft.
Heating and cooling
- Cooling:Heat Pump
- Heating:Central Heat
Structure and exterior
- Year built:1990
- Building area:2,049 sq. ft.
- Lot area:0.29 Acres
Schools
- High school:Monticello
- Middle school:Walton
- Elementary school:Mountain View
Utilities
- Water:Public Water
- Sewer:Public Sewer
Finances and disclosures
- Price:$625,000
- Price per sq. ft.:$238.46
- Tax amount:$4,730 (2024)
New listings near 1381 Gristmill Dr
- New
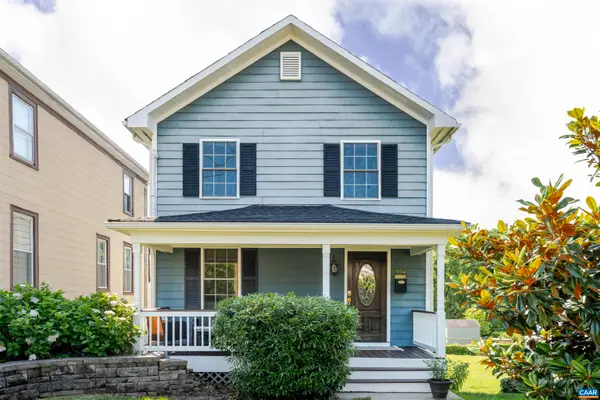 $520,000Active3 beds 3 baths1,397 sq. ft.
$520,000Active3 beds 3 baths1,397 sq. ft.324 NW 8th St, CHARLOTTESVILLE, VA 22903
MLS# 672391Listed by: MCLEAN FAULCONER INC., REALTOR - New
 $319,900Active4 beds 4 baths1,680 sq. ft.
$319,900Active4 beds 4 baths1,680 sq. ft.340 Riverside Ave, CHARLOTTESVILLE, VA 22902
MLS# 672564Listed by: REAL ESTATE III, INC. - Open Sun, 2 to 4pmNew
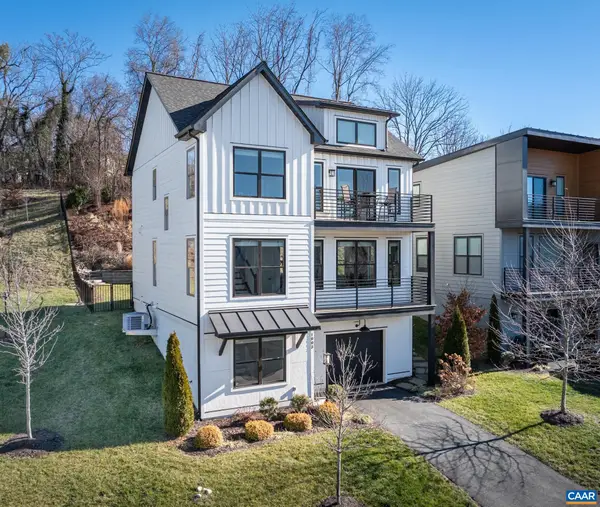 $925,000Active4 beds 4 baths2,734 sq. ft.
$925,000Active4 beds 4 baths2,734 sq. ft.1003 Stonehenge Ave Ext, CHARLOTTESVILLE, VA 22902
MLS# 672467Listed by: HOWARD HANNA ROY WHEELER REALTY CO.- CHARLOTTESVILLE - New
 $280,200Active2 beds 1 baths1,100 sq. ft.
$280,200Active2 beds 1 baths1,100 sq. ft.611 Rives St, CHARLOTTESVILLE, VA 22902
MLS# 672479Listed by: MONTAGUE, MILLER & CO. - WESTFIELD - New
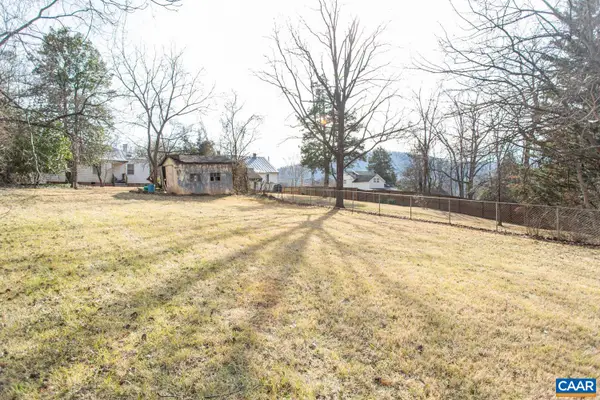 $280,200Active0.33 Acres
$280,200Active0.33 Acres611 Rives St, CHARLOTTESVILLE, VA 22902
MLS# 672514Listed by: MONTAGUE, MILLER & CO. - WESTFIELD - New
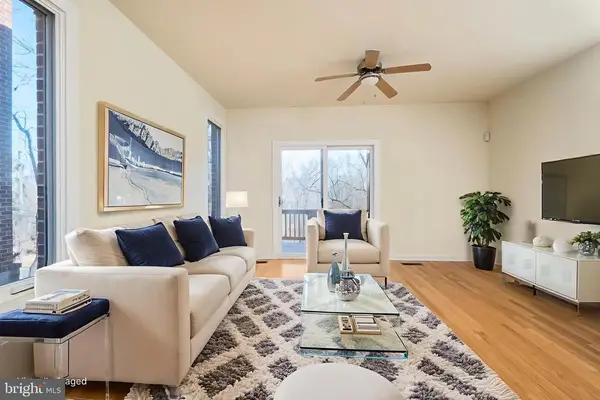 $319,900Active3 beds 2 baths1,201 sq. ft.
$319,900Active3 beds 2 baths1,201 sq. ft.1013 Linden Ave #H, CHARLOTTESVILLE, VA 22902
MLS# VACO2000210Listed by: DOGWOOD REALTY GROUP LLC - Open Sun, 1 to 3pmNew
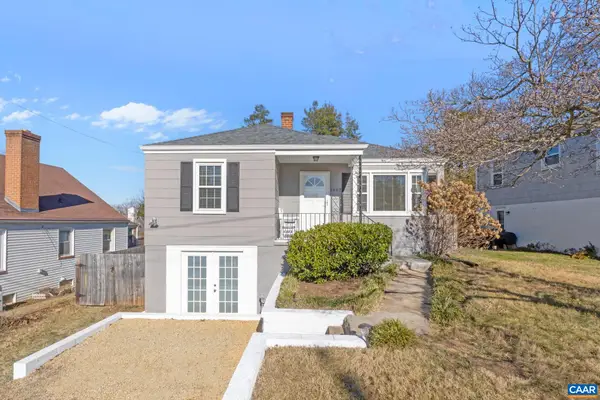 $530,000Active3 beds 2 baths2,080 sq. ft.
$530,000Active3 beds 2 baths2,080 sq. ft.1007 Montrose Ave, Charlottesville, VA 22902
MLS# 672488Listed by: NEST REALTY GROUP - New
 $649,000Active4 beds 4 baths2,468 sq. ft.
$649,000Active4 beds 4 baths2,468 sq. ft.985 5th St Sw, CHARLOTTESVILLE, VA 22902
MLS# 672392Listed by: MCLEAN FAULCONER INC., REALTOR - New
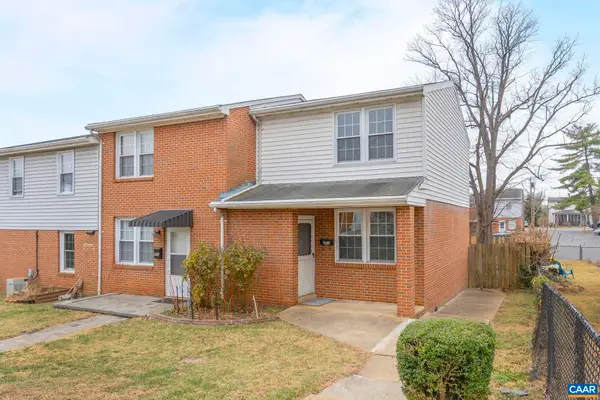 $199,000Active2 beds 1 baths816 sq. ft.
$199,000Active2 beds 1 baths816 sq. ft.802 Concord Ave, CHARLOTTESVILLE, VA 22903
MLS# 672453Listed by: RE/MAX REALTY SPECIALISTS-CHARLOTTESVILLE - New
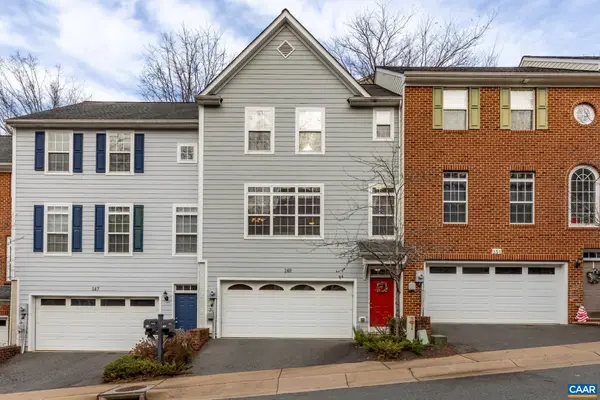 $419,000Active3 beds 3 baths1,536 sq. ft.
$419,000Active3 beds 3 baths1,536 sq. ft.149 Brookwood Dr, CHARLOTTESVILLE, VA 22902
MLS# 672381Listed by: REAL ESTATE III, INC.
