1407 Florence Rd, Charlottesville, VA 22902
Local realty services provided by:ERA Cole Realty
Listed by: denise ramey team
Office: long & foster - charlottesville west
MLS#:669160
Source:BRIGHTMLS
Price summary
- Price:$375,000
- Price per sq. ft.:$400.64
About this home
New price!! Come see this charming home today. Move in ready! COMPLETELY renovated 1960s cottage with a mountain view from the front porch. Minutes to Rives Park, downtown Charlottesville, Martha Jefferson hospital, UVA Medical center and more! All new installs including appliances, heat pump, electrical wiring, windows, roof, plumbing and insulation. This adorable cottage boasts original pine floors in the common areas, newer oak floors in the bedrooms, original brick accent wall, two bedrooms and two full baths. The kitchen features painted wood cabinets, under-cabinet lighting, new stainless appliances, and butcher block counter tops. The primary suite features access to the new rear deck, two closets, a remodeled ensuite bathroom with sliding barn door, and beautiful tiled, frameless glass shower. Second bedroom and remodeled full bathroom too. This home includes remote controlled ceiling fans in both bedrooms, multiple off-street parking spots, partially fenced back yard, new back deck and bricked front walk/patio. Large shed for storage in the rear yard too! This home is a must-see!,White Cabinets,Wood Counter
Contact an agent
Home facts
- Year built:1961
- Listing ID #:669160
- Added:61 day(s) ago
- Updated:November 16, 2025 at 08:28 AM
Rooms and interior
- Bedrooms:2
- Total bathrooms:2
- Full bathrooms:2
- Living area:936 sq. ft.
Heating and cooling
- Cooling:Central A/C, Heat Pump(s), Programmable Thermostat
- Heating:Central, Heat Pump(s)
Structure and exterior
- Roof:Architectural Shingle
- Year built:1961
- Building area:936 sq. ft.
- Lot area:0.15 Acres
Schools
- High school:CHARLOTTESVILLE
- Middle school:WALKER & BUFORD
Utilities
- Water:Public
- Sewer:Public Sewer
Finances and disclosures
- Price:$375,000
- Price per sq. ft.:$400.64
- Tax amount:$3,096 (2025)
New listings near 1407 Florence Rd
- New
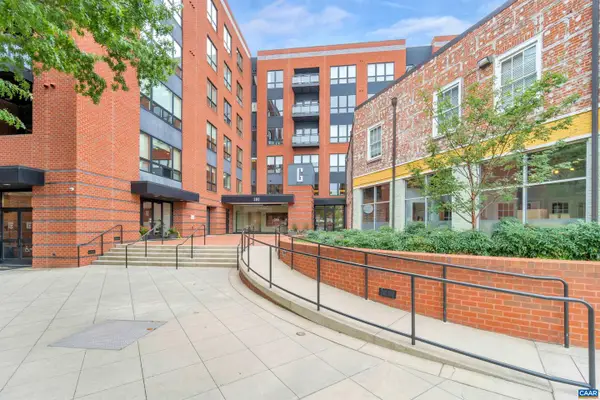 $1,725,000Active2 beds 3 baths2,285 sq. ft.
$1,725,000Active2 beds 3 baths2,285 sq. ft.200 Garrett St #612, CHARLOTTESVILLE, VA 22902
MLS# 671139Listed by: NEST REALTY GROUP - New
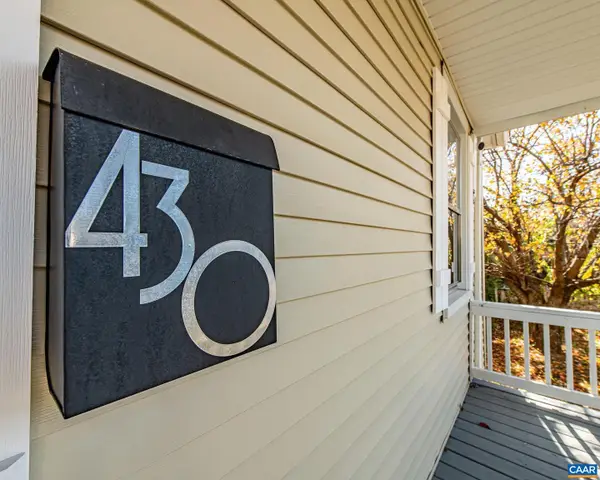 $400,000Active2 beds 2 baths1,284 sq. ft.
$400,000Active2 beds 2 baths1,284 sq. ft.430 11th St, CHARLOTTESVILLE, VA 22903
MLS# 671126Listed by: YES REALTY PARTNERS - New
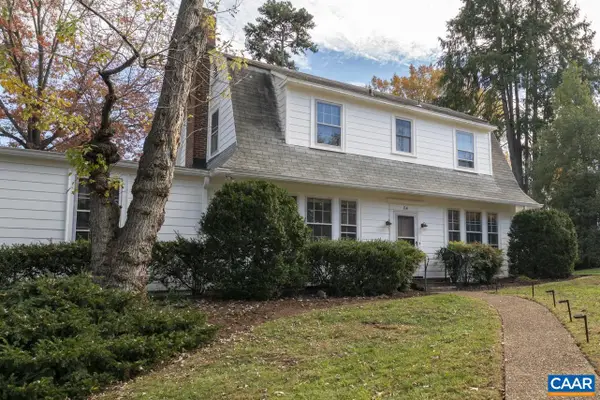 $1,395,000Active4 beds 3 baths3,081 sq. ft.
$1,395,000Active4 beds 3 baths3,081 sq. ft.114 Bollingwood Rd, CHARLOTTESVILLE, VA 22903
MLS# 670965Listed by: MCLEAN FAULCONER INC., REALTOR 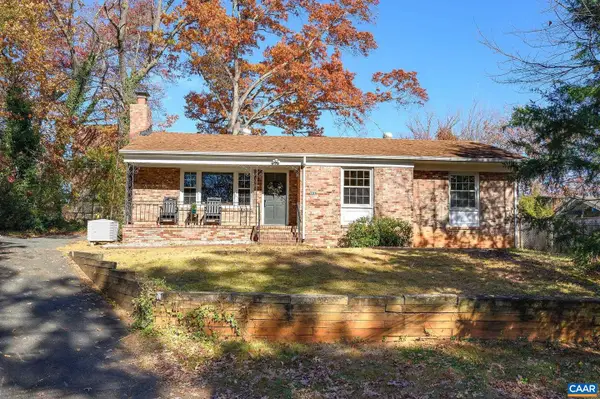 $449,999Pending3 beds 3 baths2,672 sq. ft.
$449,999Pending3 beds 3 baths2,672 sq. ft.2304 Shelby Dr, CHARLOTTESVILLE, VA 22901
MLS# 671044Listed by: LORING WOODRIFF REAL ESTATE ASSOCIATES- New
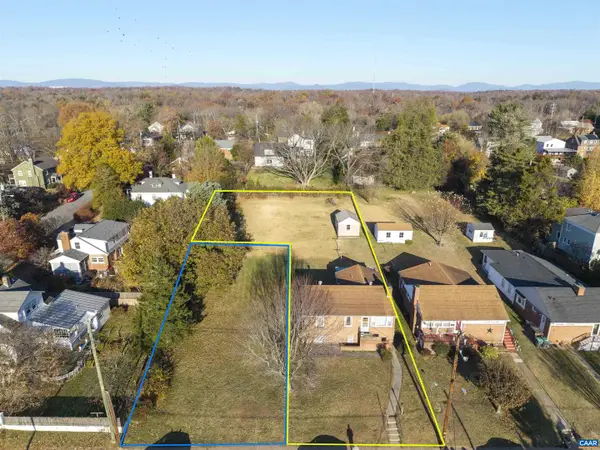 $799,000Active3 beds 2 baths1,479 sq. ft.
$799,000Active3 beds 2 baths1,479 sq. ft.1007 Saint Clair Ave, CHARLOTTESVILLE, VA 22901
MLS# 671033Listed by: NEST REALTY GROUP - New
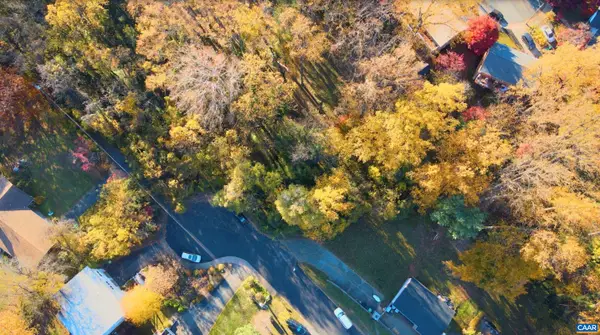 $225,000Active0.37 Acres
$225,000Active0.37 AcresLot A Saint Charles Ave, Charlottesville, VA 22901
MLS# 671021Listed by: BETTER HOMES & GARDENS R.E.-PATHWAYS 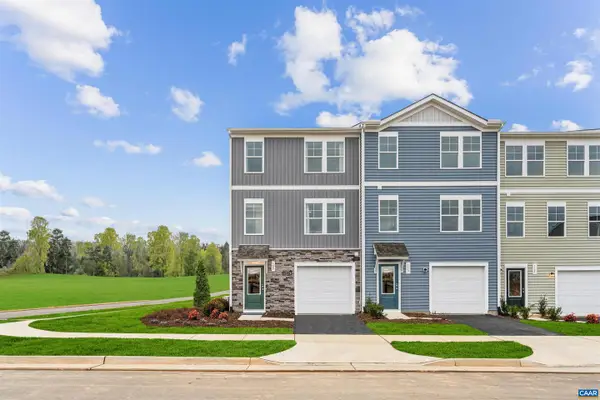 $290,890Pending3 beds 3 baths1,800 sq. ft.
$290,890Pending3 beds 3 baths1,800 sq. ft.44 Saxon St, CHARLOTTESVILLE, VA 22902
MLS# 670997Listed by: SM BROKERAGE, LLC- New
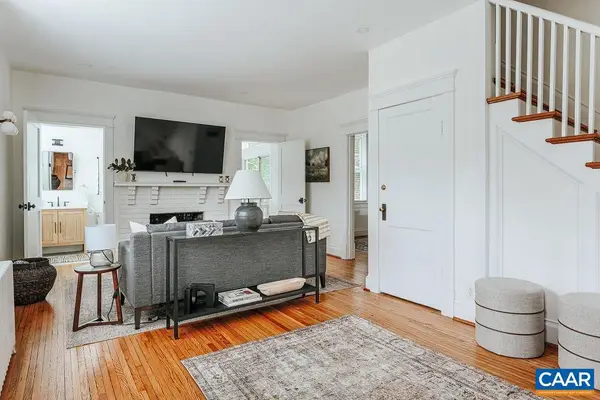 $725,000Active3 beds 2 baths1,428 sq. ft.
$725,000Active3 beds 2 baths1,428 sq. ft.126 Maywood Ln, CHARLOTTESVILLE, VA 22903
MLS# 670942Listed by: LORING WOODRIFF REAL ESTATE ASSOCIATES 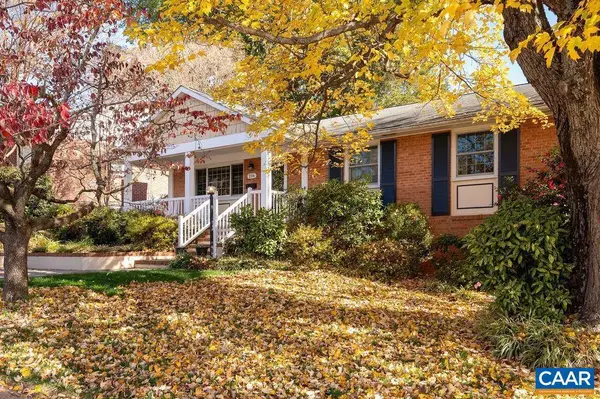 $575,000Pending3 beds 3 baths2,047 sq. ft.
$575,000Pending3 beds 3 baths2,047 sq. ft.216 Camellia Dr, CHARLOTTESVILLE, VA 22903
MLS# 670979Listed by: NEST REALTY GROUP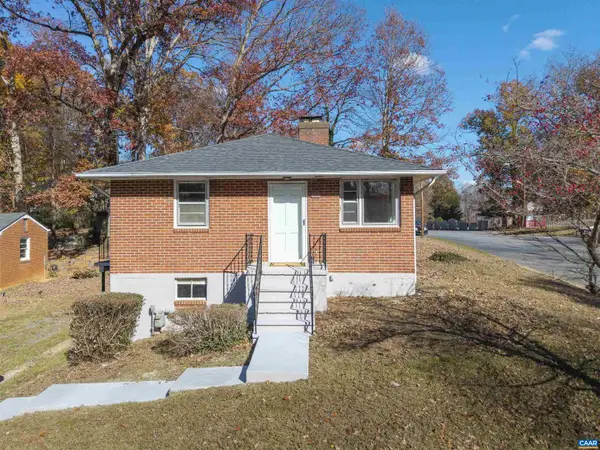 $375,000Pending3 beds 1 baths1,000 sq. ft.
$375,000Pending3 beds 1 baths1,000 sq. ft.623 North Ave, CHARLOTTESVILLE, VA 22901
MLS# 670957Listed by: NEST REALTY GROUP
