1504 Villa Ter #b, Charlottesville, VA 22903
Local realty services provided by:ERA Liberty Realty
1504 Villa Ter #b,Charlottesville, VA 22903
$232,000
- 3 Beds
- 2 Baths
- 1,220 sq. ft.
- Condominium
- Pending
Listed by: casey l woodzell
Office: long & foster - charlottesville
MLS#:666823
Source:BRIGHTMLS
Price summary
- Price:$232,000
- Price per sq. ft.:$190.16
- Monthly HOA dues:$251
About this home
Freshly Updated & Move-In Ready! This spacious first-floor condo offers 3 bedrooms, 2 full baths, a bright open living and dining area, plus a versatile den?ideal for a home office, reading nook, or creative space. Step outside to your private patio and enjoy fresh air and peaceful views. Designed for easy living, this home features recent updates including a brand-new HVAC system (2024), microwave, and dishwasher (2023). The community takes care of landscaping, trash, road maintenance, and snow removal, giving you a truly low-maintenance lifestyle. You?ll also enjoy access to outstanding amenities?clubhouse, pool, fitness center, and more. Prime Location: Just 1.5 miles to I-64, 3.6 miles to UVA Hospital, and 2 miles to Wegmans & 5th Street Station?shopping, dining, and commuting are all right at your fingertips. Whether you?re looking for comfort, convenience, or community, this condo offers it all in the heart of Charlottesville.,Formica Counter,Wood Cabinets
Contact an agent
Home facts
- Year built:1973
- Listing ID #:666823
- Added:127 day(s) ago
- Updated:November 16, 2025 at 08:28 AM
Rooms and interior
- Bedrooms:3
- Total bathrooms:2
- Full bathrooms:2
- Living area:1,220 sq. ft.
Heating and cooling
- Cooling:Central A/C
- Heating:Heat Pump(s)
Structure and exterior
- Year built:1973
- Building area:1,220 sq. ft.
Schools
- High school:MONTICELLO
- Middle school:BURLEY
Utilities
- Water:Public
- Sewer:Public Sewer
Finances and disclosures
- Price:$232,000
- Price per sq. ft.:$190.16
- Tax amount:$2,148 (2025)
New listings near 1504 Villa Ter #b
- New
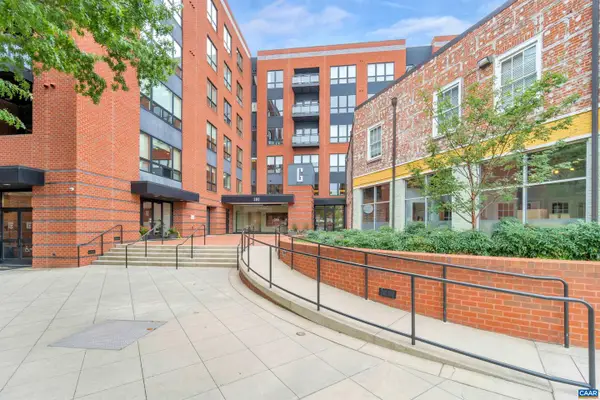 $1,725,000Active2 beds 3 baths2,285 sq. ft.
$1,725,000Active2 beds 3 baths2,285 sq. ft.200 Garrett St #612, CHARLOTTESVILLE, VA 22902
MLS# 671139Listed by: NEST REALTY GROUP - New
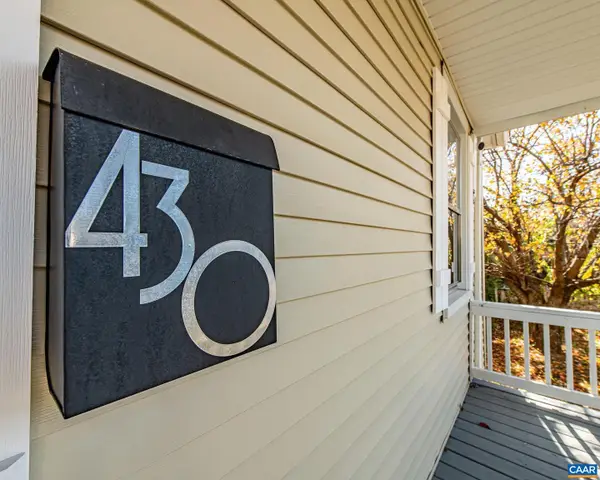 $400,000Active2 beds 2 baths1,284 sq. ft.
$400,000Active2 beds 2 baths1,284 sq. ft.430 11th St, CHARLOTTESVILLE, VA 22903
MLS# 671126Listed by: YES REALTY PARTNERS - New
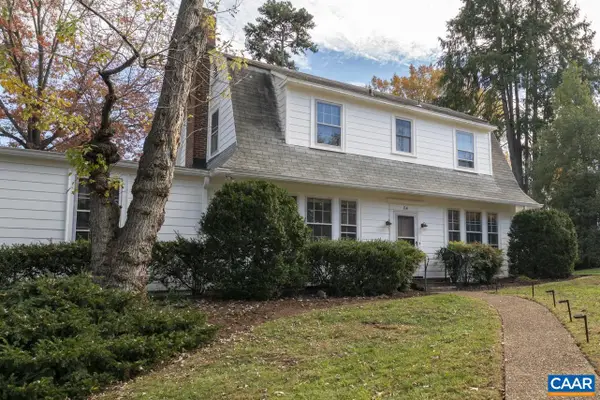 $1,395,000Active4 beds 3 baths3,081 sq. ft.
$1,395,000Active4 beds 3 baths3,081 sq. ft.114 Bollingwood Rd, CHARLOTTESVILLE, VA 22903
MLS# 670965Listed by: MCLEAN FAULCONER INC., REALTOR 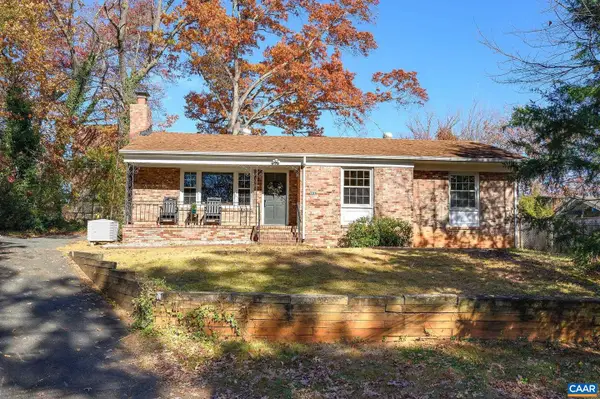 $449,999Pending3 beds 3 baths2,672 sq. ft.
$449,999Pending3 beds 3 baths2,672 sq. ft.2304 Shelby Dr, CHARLOTTESVILLE, VA 22901
MLS# 671044Listed by: LORING WOODRIFF REAL ESTATE ASSOCIATES- New
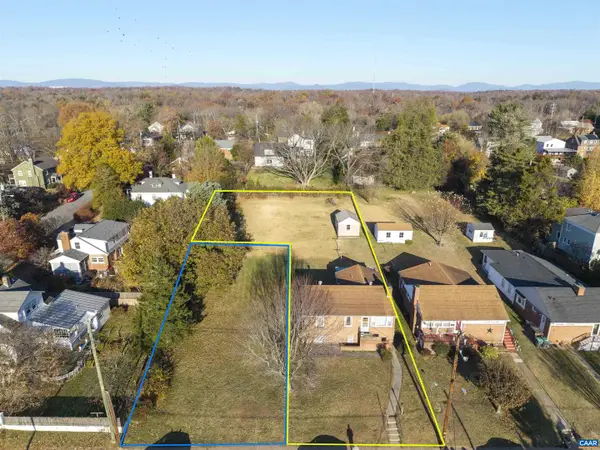 $799,000Active3 beds 2 baths1,479 sq. ft.
$799,000Active3 beds 2 baths1,479 sq. ft.1007 Saint Clair Ave, CHARLOTTESVILLE, VA 22901
MLS# 671033Listed by: NEST REALTY GROUP - New
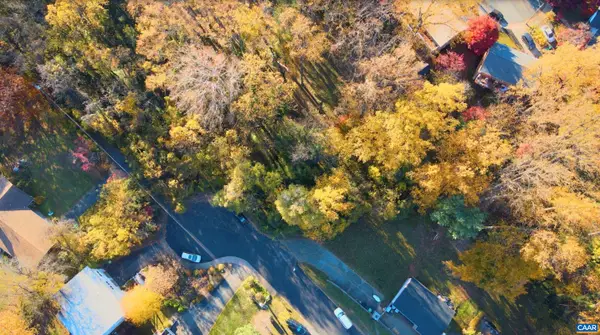 $225,000Active0.37 Acres
$225,000Active0.37 AcresLot A Saint Charles Ave, Charlottesville, VA 22901
MLS# 671021Listed by: BETTER HOMES & GARDENS R.E.-PATHWAYS 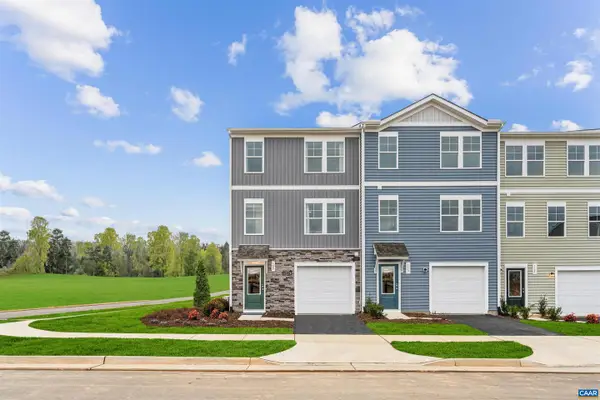 $290,890Pending3 beds 3 baths1,800 sq. ft.
$290,890Pending3 beds 3 baths1,800 sq. ft.44 Saxon St, CHARLOTTESVILLE, VA 22902
MLS# 670997Listed by: SM BROKERAGE, LLC- New
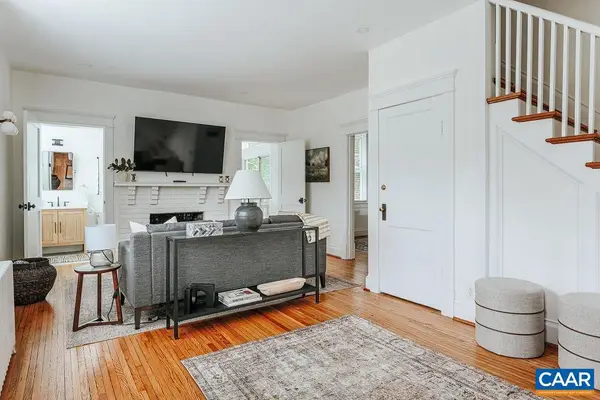 $725,000Active3 beds 2 baths1,428 sq. ft.
$725,000Active3 beds 2 baths1,428 sq. ft.126 Maywood Ln, CHARLOTTESVILLE, VA 22903
MLS# 670942Listed by: LORING WOODRIFF REAL ESTATE ASSOCIATES 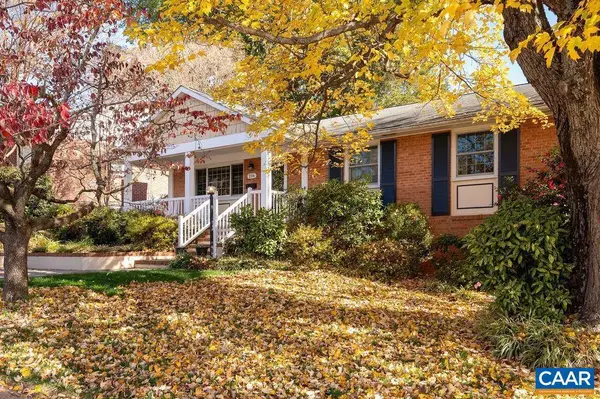 $575,000Pending3 beds 3 baths2,047 sq. ft.
$575,000Pending3 beds 3 baths2,047 sq. ft.216 Camellia Dr, CHARLOTTESVILLE, VA 22903
MLS# 670979Listed by: NEST REALTY GROUP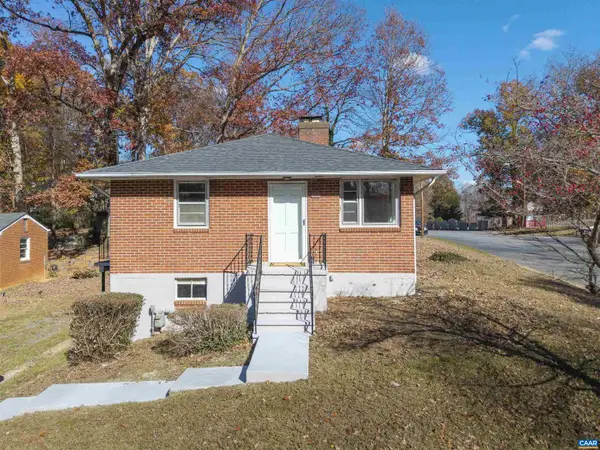 $375,000Pending3 beds 1 baths1,000 sq. ft.
$375,000Pending3 beds 1 baths1,000 sq. ft.623 North Ave, CHARLOTTESVILLE, VA 22901
MLS# 670957Listed by: NEST REALTY GROUP
