1511 Westfield Ct, Charlottesville, VA 22901
Local realty services provided by:ERA Valley Realty
1511 Westfield Ct,Charlottesville, VA 22901
$375,000
- 3 Beds
- 3 Baths
- 1,964 sq. ft.
- Single family
- Pending
Listed by: jessica sample
Office: exp realty llc. - stafford
MLS#:668348
Source:CHARLOTTESVILLE
Price summary
- Price:$375,000
- Price per sq. ft.:$190.94
- Monthly HOA dues:$28.33
About this home
**Home Inspection Report Available** Back on the market with improvements! Brand new matching, double pane & double hung colonial grid vinyl windows installing 11/24** Welcome to 1511 Westfield Ct in Charlottesville — a freshly renovated attached single-family home with 3 bedrooms, 2.5 baths, and nearly 2,000 sq ft of living space. Tucked away on a quiet cul-de-sac in the sought-after Wynridge/Rio area and surrounded by lush mature trees, this home sits in an unbeatable location. Updates include a brand-new 30-year shingle roof; HVAC just serviced and enhanced with a RemeHalo air purifier, new parts, and ducts cleaned; plus electrical and plumbing upgrades with Pex throughout. The kitchen has new quartz countertops and stainless steel appliances, open-plan and spacious living areas, two cozy wood-burning fireplaces, and a spacious deck with an easy-care yard for outdoor living. Fresh paint, new flooring, updated fixtures & hardware, plus modern touches. Part of the Minor Hill Manor Homes HOA (handles trash, $85/qtr), this turnkey home is minutes from shopping, dining, schools, and commuter routes. Walk to the 25-acre Charlotte Humphris Park, featuring 1.5 miles of paved trails and a little free library. Video Tour Available!
Contact an agent
Home facts
- Year built:1983
- Listing ID #:668348
- Added:173 day(s) ago
- Updated:February 16, 2026 at 08:42 AM
Rooms and interior
- Bedrooms:3
- Total bathrooms:3
- Full bathrooms:2
- Half bathrooms:1
- Living area:1,964 sq. ft.
Heating and cooling
- Cooling:Central Air
- Heating:Central, Electric, Heat Pump
Structure and exterior
- Year built:1983
- Building area:1,964 sq. ft.
- Lot area:0.31 Acres
Schools
- High school:Albemarle
- Middle school:Journey
- Elementary school:Agnor
Utilities
- Water:Public
- Sewer:Public Sewer
Finances and disclosures
- Price:$375,000
- Price per sq. ft.:$190.94
- Tax amount:$3,164 (2025)
New listings near 1511 Westfield Ct
- Coming Soon
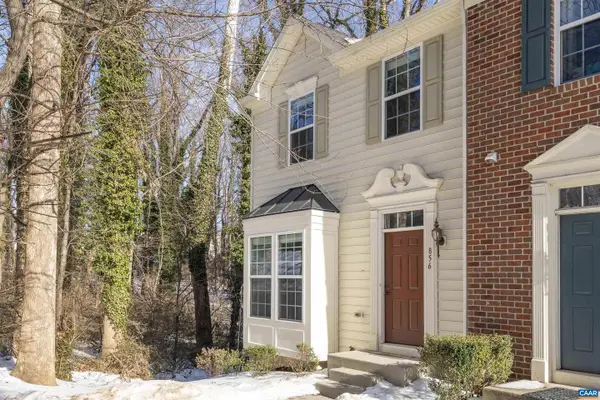 $399,000Coming Soon3 beds 3 baths
$399,000Coming Soon3 beds 3 baths856 Rock Creek Rd, CHARLOTTESVILLE, VA 22903
MLS# 673248Listed by: NEST REALTY GROUP 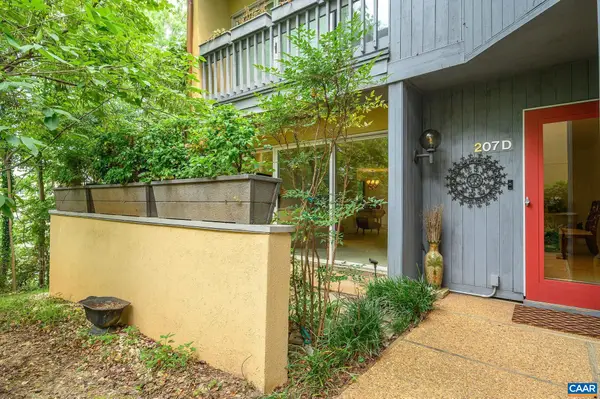 $420,000Active2 beds 1 baths1,072 sq. ft.
$420,000Active2 beds 1 baths1,072 sq. ft.207 2nd St Nw, Charlottesville, VA 22902
MLS# 672977Listed by: LORING WOODRIFF REAL ESTATE ASSOCIATES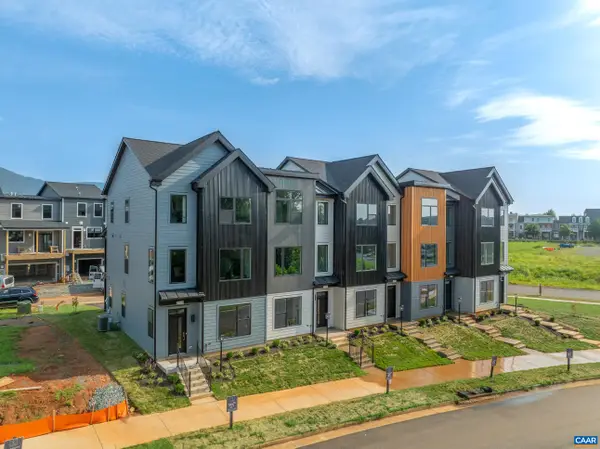 $400,250Pending2 beds 3 baths1,896 sq. ft.
$400,250Pending2 beds 3 baths1,896 sq. ft.19B Wardell Crest, Charlottesville, VA 22902
MLS# 673199Listed by: NEST REALTY GROUP- Coming Soon
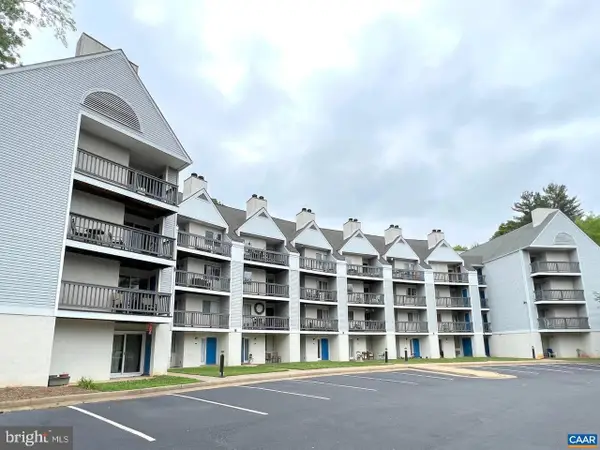 $129,995Coming Soon1 beds 1 baths
$129,995Coming Soon1 beds 1 baths1243 Cedars Ct #b4, CHARLOTTESVILLE, VA 22903
MLS# VACO2000214Listed by: SPRING HILL REAL ESTATE, LLC. - New
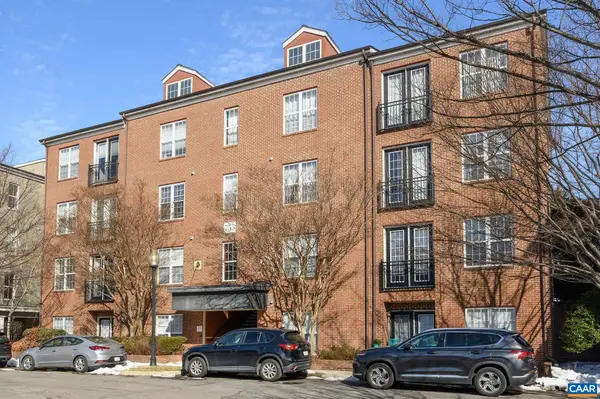 $418,000Active2 beds 2 baths1,161 sq. ft.
$418,000Active2 beds 2 baths1,161 sq. ft.755 Walker Sq, Charlottesville, VA 22903
MLS# 673147Listed by: LORING WOODRIFF REAL ESTATE ASSOCIATES - New
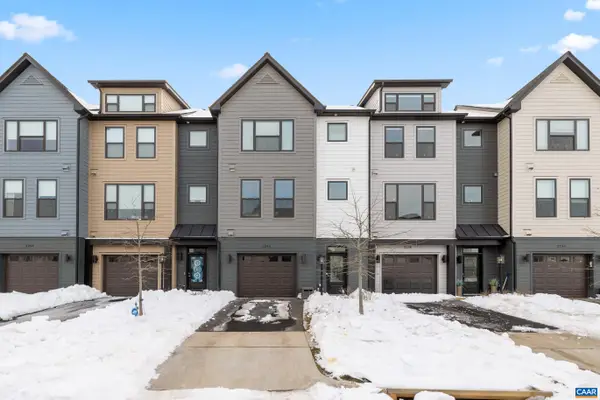 $550,000Active3 beds 4 baths2,517 sq. ft.
$550,000Active3 beds 4 baths2,517 sq. ft.2240 Fowler Cir, Charlottesville, VA 22901
MLS# 673108Listed by: STORY HOUSE REAL ESTATE - Coming Soon
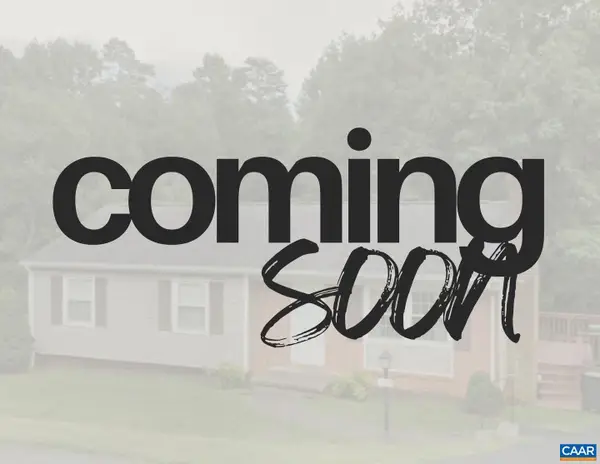 $599,000Coming Soon4 beds 3 baths
$599,000Coming Soon4 beds 3 baths2208 Banbury St, CHARLOTTESVILLE, VA 22901
MLS# 673229Listed by: HOPE REALTY - Coming Soon
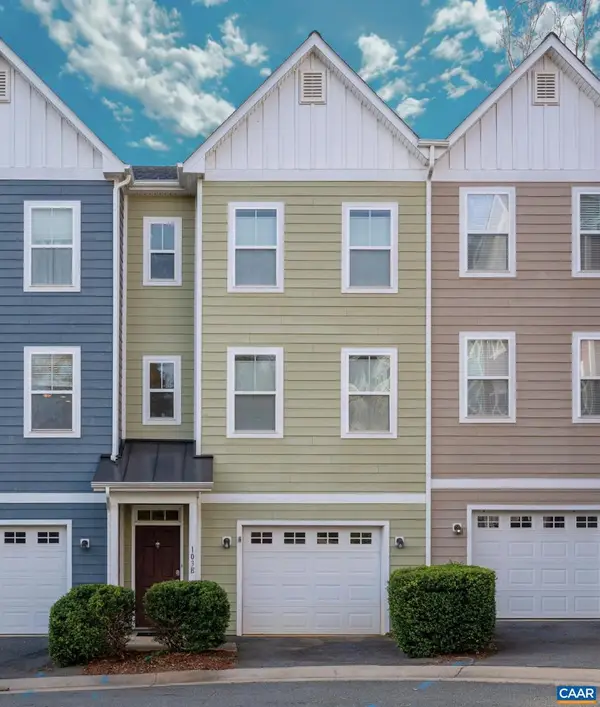 $400,000Coming Soon3 beds 3 baths
$400,000Coming Soon3 beds 3 baths103 Longwood Dr #e, CHARLOTTESVILLE, VA 22903
MLS# 673241Listed by: NEST REALTY GROUP - New
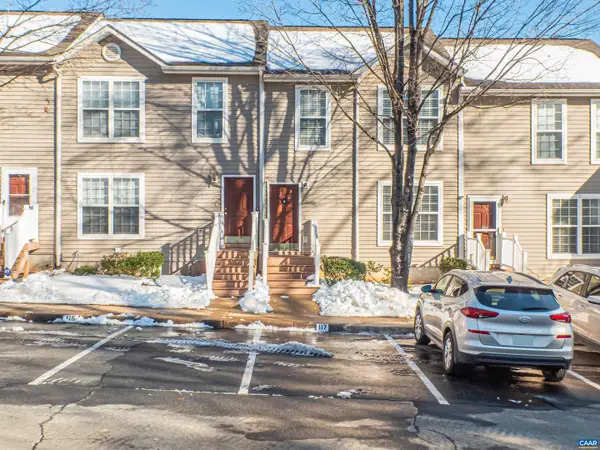 $319,900Active3 beds 3 baths1,200 sq. ft.
$319,900Active3 beds 3 baths1,200 sq. ft.117 Hartford Ct, CHARLOTTESVILLE, VA 22902
MLS# 673222Listed by: REAL ESTATE III, INC. - New
 $319,900Active3 beds 3 baths1,800 sq. ft.
$319,900Active3 beds 3 baths1,800 sq. ft.117 Hartford Ct, Charlottesville, VA 22902
MLS# 673222Listed by: REAL ESTATE III, INC.

