1511 Westfield Ct, Charlottesville, VA 22901
Local realty services provided by:ERA OakCrest Realty, Inc.
1511 Westfield Ct,Charlottesville, VA 22901
$375,000
- 3 Beds
- 3 Baths
- 1,964 sq. ft.
- Townhouse
- Pending
Listed by: jessica sample
Office: exp realty llc. - stafford
MLS#:668348
Source:BRIGHTMLS
Price summary
- Price:$375,000
- Price per sq. ft.:$190.94
- Monthly HOA dues:$28.33
About this home
**Home Inspection Report Available** Back on the market with improvements! Brand new matching, double pane & double hung colonial grid vinyl windows installing 11/24** Welcome to 1511 Westfield Ct in Charlottesville ? a freshly renovated attached single-family home with 3 bedrooms, 2.5 baths, and nearly 2,000 sq ft of living space. Tucked away on a quiet cul-de-sac in the sought-after Wynridge/Rio area and surrounded by lush mature trees, this home sits in an unbeatable location. Updates include a brand-new 30-year shingle roof; HVAC just serviced and enhanced with a RemeHalo air purifier, new parts, and ducts cleaned; plus electrical and plumbing upgrades with Pex throughout. The kitchen has new quartz countertops and stainless steel appliances, open-plan and spacious living areas, two cozy wood-burning fireplaces, and a spacious deck with an easy-care yard for outdoor living. Fresh paint, new flooring, updated fixtures & hardware, plus modern touches. Part of the Minor Hill Manor Homes HOA (handles trash, $85/qtr), this turnkey home is minutes from shopping, dining, schools, and commuter routes. Walk to the 25-acre Charlotte Humphris Park, featuring 1.5 miles of paved trails and a little free library. Video Tour Available!,Fireplace in Great Room,Fireplace in Living Room
Contact an agent
Home facts
- Year built:1983
- Listing ID #:668348
- Added:170 day(s) ago
- Updated:February 11, 2026 at 08:32 AM
Rooms and interior
- Bedrooms:3
- Total bathrooms:3
- Full bathrooms:2
- Half bathrooms:1
- Living area:1,964 sq. ft.
Heating and cooling
- Cooling:Central A/C
- Heating:Central, Electric, Heat Pump(s)
Structure and exterior
- Roof:Architectural Shingle
- Year built:1983
- Building area:1,964 sq. ft.
- Lot area:0.31 Acres
Schools
- High school:ALBEMARLE
Utilities
- Water:Public
- Sewer:Public Sewer
Finances and disclosures
- Price:$375,000
- Price per sq. ft.:$190.94
- Tax amount:$3,164 (2025)
New listings near 1511 Westfield Ct
- Coming Soon
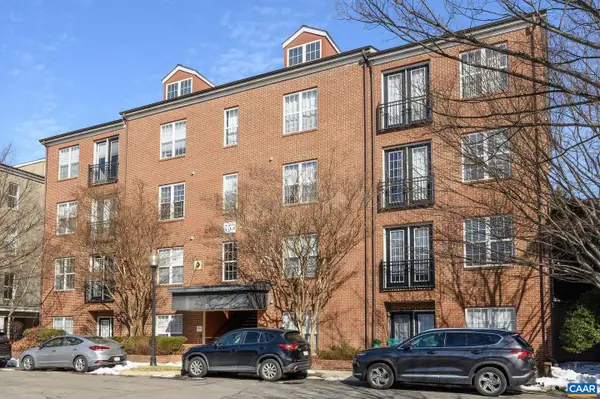 $418,000Coming Soon2 beds 2 baths
$418,000Coming Soon2 beds 2 baths755 Walker Sq #4b, CHARLOTTESVILLE, VA 22903
MLS# 673147Listed by: LORING WOODRIFF REAL ESTATE ASSOCIATES - New
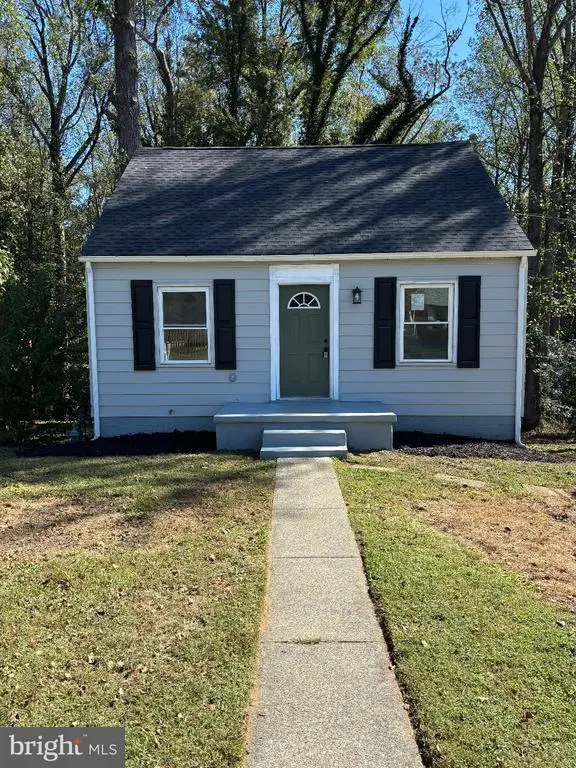 $479,000Active4 beds 3 baths1,875 sq. ft.
$479,000Active4 beds 3 baths1,875 sq. ft.242 Monte Vista Ave, Charlottesville, VA 22903
MLS# VACO2000212Listed by: BRIGHTMLS OFFICE - Coming SoonOpen Sat, 12 to 2pm
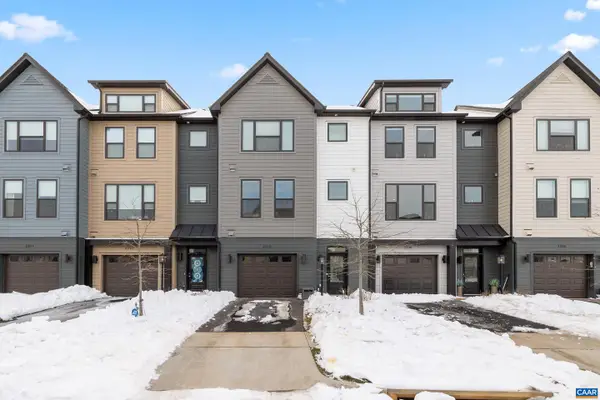 $550,000Coming Soon3 beds 4 baths
$550,000Coming Soon3 beds 4 baths2240 Fowler Cir, CHARLOTTESVILLE, VA 22901
MLS# 673108Listed by: STORY HOUSE REAL ESTATE - Open Sun, 12 to 2pmNew
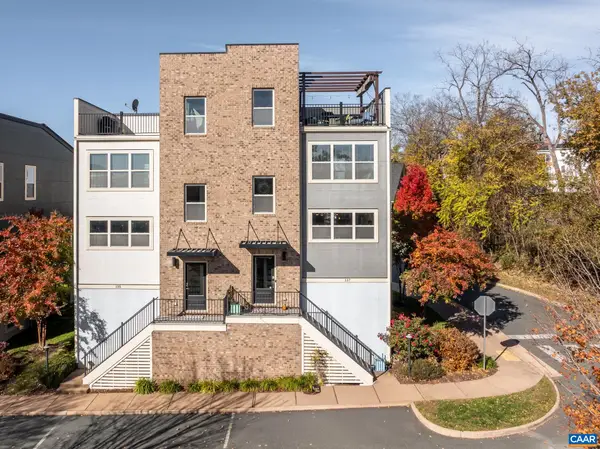 $699,000Active4 beds 4 baths2,373 sq. ft.
$699,000Active4 beds 4 baths2,373 sq. ft.Address Withheld By Seller, CHARLOTTESVILLE, VA 22902
MLS# 673101Listed by: HOWARD HANNA ROY WHEELER REALTY CO.- CHARLOTTESVILLE - Open Sun, 12 to 2pmNew
 $699,000Active4 beds 4 baths2,373 sq. ft.
$699,000Active4 beds 4 baths2,373 sq. ft.137 Almere Ave, CHARLOTTESVILLE, VA 22902
MLS# 673101Listed by: HOWARD HANNA ROY WHEELER REALTY - CHARLOTTESVILLE 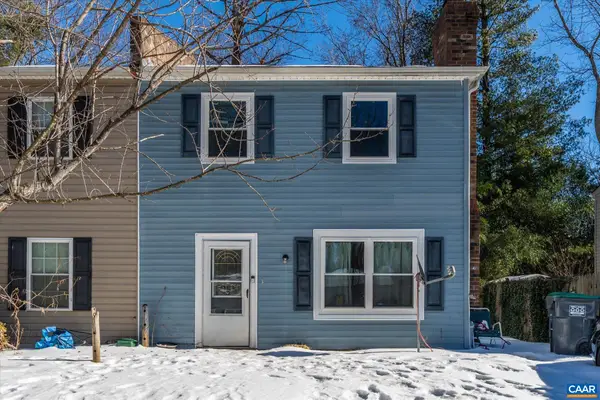 $200,000Pending3 beds 2 baths1,200 sq. ft.
$200,000Pending3 beds 2 baths1,200 sq. ft.802 Orangedale Ave, Charlottesville, VA 22903
MLS# 673086Listed by: FRANK HARDY SOTHEBY'S INTERNATIONAL REALTY- New
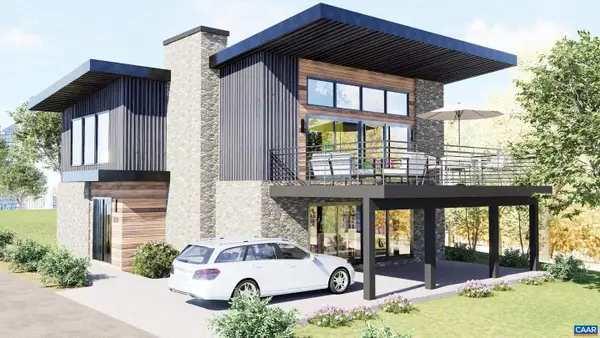 $1,299,000Active4 beds 4 baths2,642 sq. ft.
$1,299,000Active4 beds 4 baths2,642 sq. ft.320 B 11th St, CHARLOTTESVILLE, VA 22902
MLS# 673036Listed by: FRANK HARDY SOTHEBY'S INTERNATIONAL REALTY - New
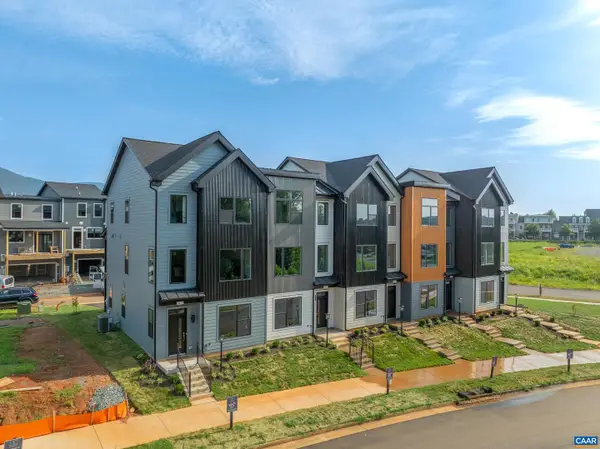 $399,900Active2 beds 3 baths1,571 sq. ft.
$399,900Active2 beds 3 baths1,571 sq. ft.19d Wardell Crest, CHARLOTTESVILLE, VA 22902
MLS# 672976Listed by: NEST REALTY GROUP - Coming Soon
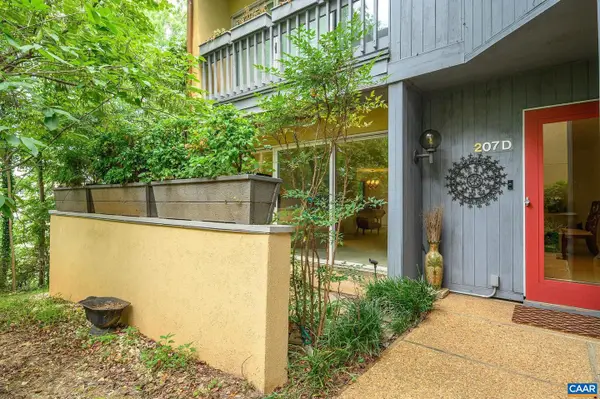 $420,000Coming Soon2 beds 1 baths
$420,000Coming Soon2 beds 1 baths207 Nw 2nd St #d, CHARLOTTESVILLE, VA 22902
MLS# 672977Listed by: LORING WOODRIFF REAL ESTATE ASSOCIATES - New
 $399,900Active2 beds 3 baths1,896 sq. ft.
$399,900Active2 beds 3 baths1,896 sq. ft.19D Wardell Crest, Charlottesville, VA 22902
MLS# 672976Listed by: NEST REALTY GROUP

