1545 Birnam Dr, Charlottesville, VA 22901
Local realty services provided by:ERA Martin Associates
1545 Birnam Dr,Charlottesville, VA 22901
$318,900
- 2 Beds
- 3 Baths
- 1,372 sq. ft.
- Townhouse
- Active
Listed by: sue plaskon, loi patkin
Office: long & foster - charlottesville
MLS#:670004
Source:BRIGHTMLS
Price summary
- Price:$318,900
- Price per sq. ft.:$232.43
- Monthly HOA dues:$179.33
About this home
Seller will pay $5000 buyer's closing costs with acceptable contract. Birnam Wood is an established community conveniently located off Hydraulic Rd. with easy access to shopping, schools, library and entertainment. Cozy fireplace, lovely wood and tile floors, built in bookcases and fenced back yard with deck spaces add to the livability of this lovely townhome. Two primary suites on the second floor with high grade carpets and pads., recently shampooed. Easy living! The HOA takes care of all the exterior maintenance including the roof and yard care. Come take a look!,Formica Counter,Wood Cabinets,Fireplace in Living Room
Contact an agent
Home facts
- Year built:1983
- Listing ID #:670004
- Added:126 day(s) ago
- Updated:February 15, 2026 at 02:37 PM
Rooms and interior
- Bedrooms:2
- Total bathrooms:3
- Full bathrooms:2
- Half bathrooms:1
- Living area:1,372 sq. ft.
Heating and cooling
- Cooling:Heat Pump(s)
- Heating:Heat Pump(s)
Structure and exterior
- Roof:Composite
- Year built:1983
- Building area:1,372 sq. ft.
Schools
- High school:ALBEMARLE
- Elementary school:GREER
Utilities
- Water:Public
- Sewer:Public Sewer
Finances and disclosures
- Price:$318,900
- Price per sq. ft.:$232.43
- Tax amount:$2,766 (2025)
New listings near 1545 Birnam Dr
- New
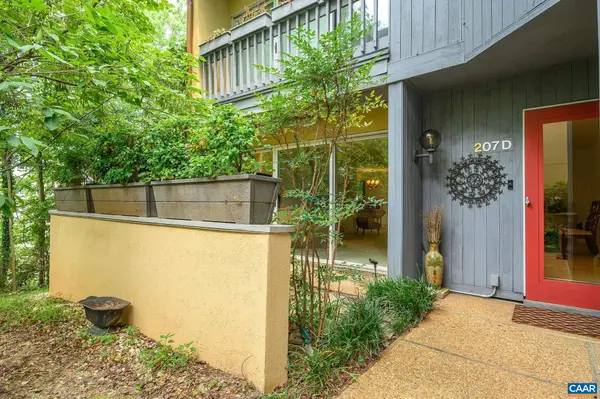 $420,000Active2 beds 1 baths1,072 sq. ft.
$420,000Active2 beds 1 baths1,072 sq. ft.207 NW 2nd St #D, CHARLOTTESVILLE, VA 22902
MLS# 672977Listed by: LORING WOODRIFF REAL ESTATE ASSOCIATES 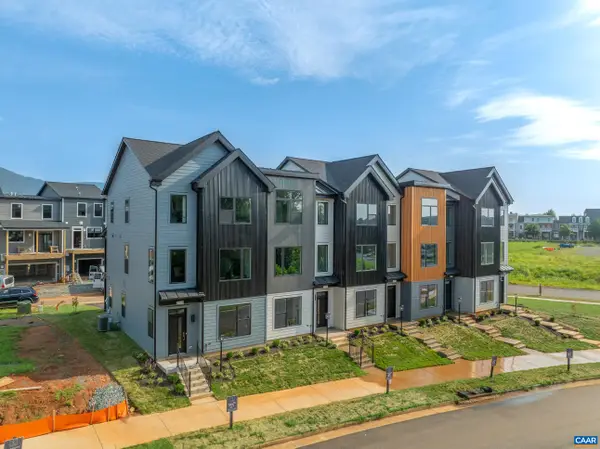 $400,250Pending2 beds 3 baths1,896 sq. ft.
$400,250Pending2 beds 3 baths1,896 sq. ft.19B Wardell Crest, Charlottesville, VA 22902
MLS# 673199Listed by: NEST REALTY GROUP- Coming Soon
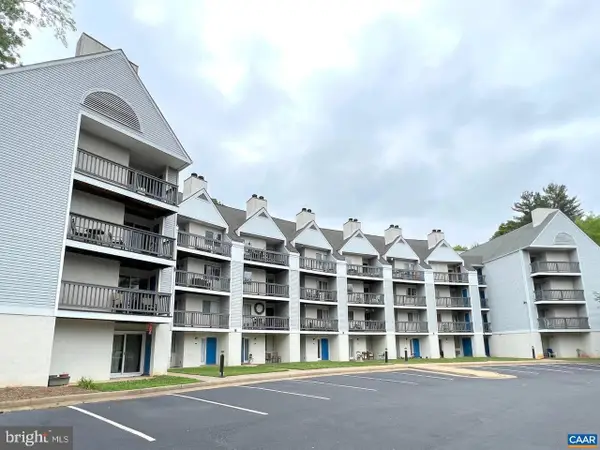 $129,995Coming Soon1 beds 1 baths
$129,995Coming Soon1 beds 1 baths1243 Cedars Ct #b4, CHARLOTTESVILLE, VA 22903
MLS# VACO2000214Listed by: SPRING HILL REAL ESTATE, LLC. - New
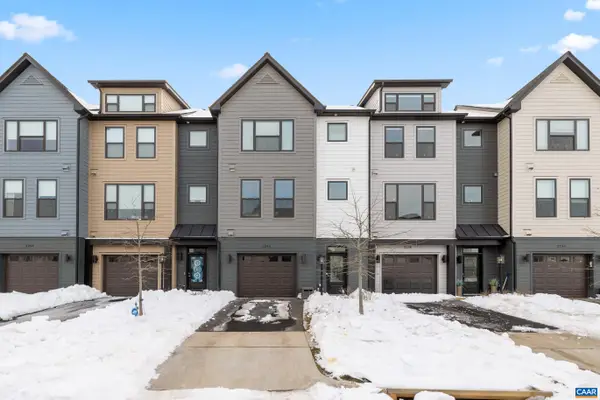 $550,000Active3 beds 4 baths2,517 sq. ft.
$550,000Active3 beds 4 baths2,517 sq. ft.2240 Fowler Cir, Charlottesville, VA 22901
MLS# 673108Listed by: STORY HOUSE REAL ESTATE - Coming Soon
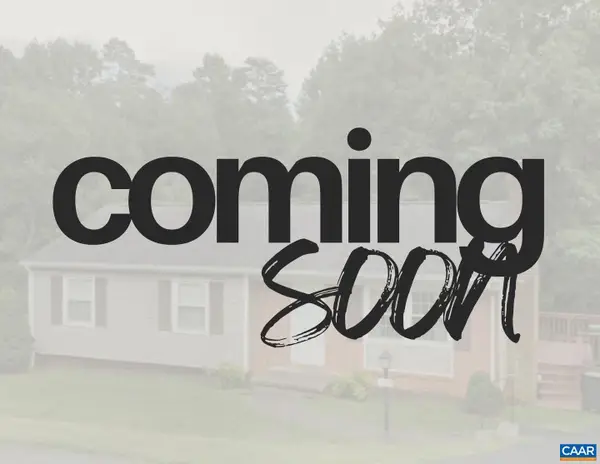 $599,000Coming Soon4 beds 3 baths
$599,000Coming Soon4 beds 3 baths2208 Banbury St, CHARLOTTESVILLE, VA 22901
MLS# 673229Listed by: HOPE REALTY - Coming Soon
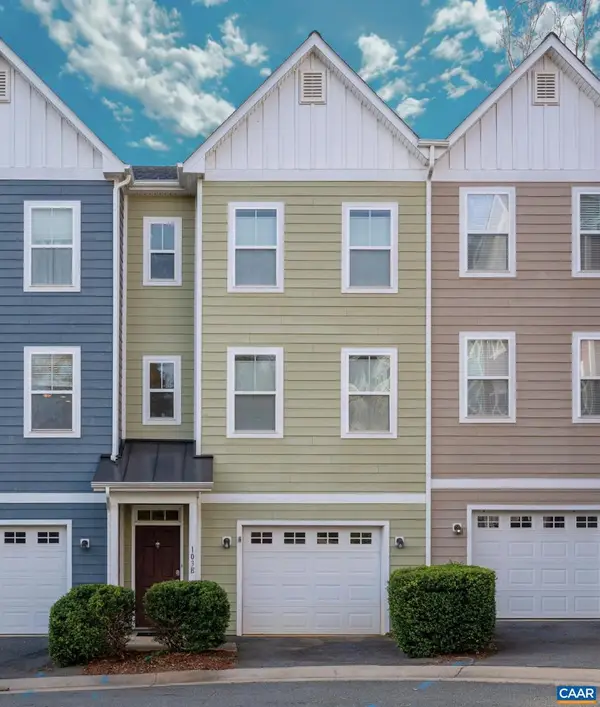 $400,000Coming Soon3 beds 3 baths
$400,000Coming Soon3 beds 3 baths103 Longwood Dr #e, CHARLOTTESVILLE, VA 22903
MLS# 673241Listed by: NEST REALTY GROUP - New
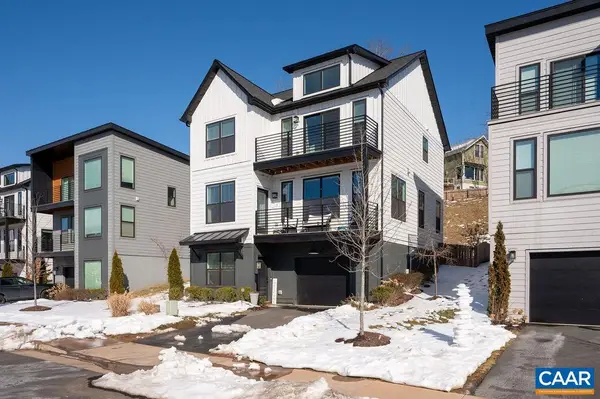 $739,000Active4 beds 4 baths2,550 sq. ft.
$739,000Active4 beds 4 baths2,550 sq. ft.1011 Stonehenge Ave Ext, CHARLOTTESVILLE, VA 22902
MLS# 673215Listed by: NEST REALTY GROUP - New
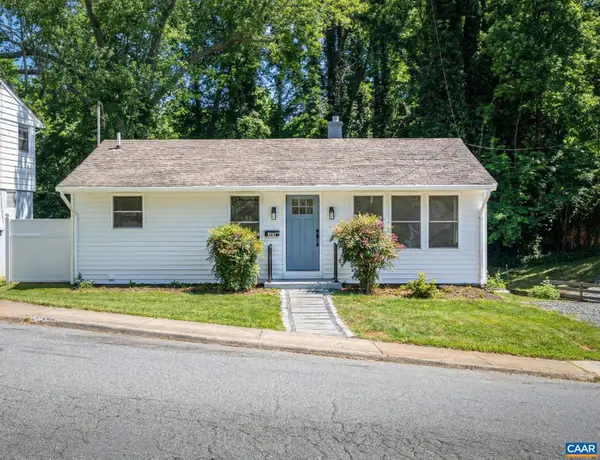 $585,000Active3 beds 3 baths1,808 sq. ft.
$585,000Active3 beds 3 baths1,808 sq. ft.102 N Baker St, CHARLOTTESVILLE, VA 22901
MLS# 673217Listed by: HOWARD HANNA ROY WHEELER REALTY - CHARLOTTESVILLE - New
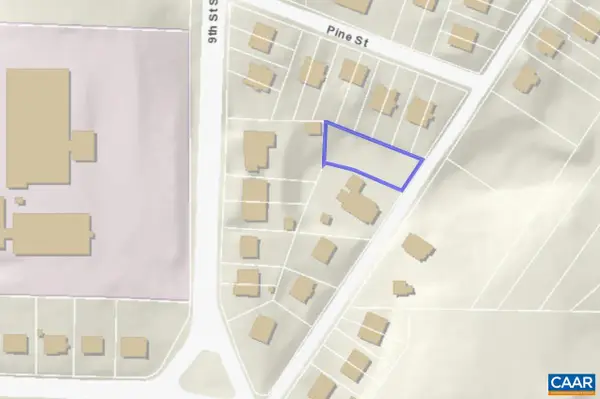 $180,000Active0.18 Acres
$180,000Active0.18 Acres607 7 1/2 St, CHARLOTTESVILLE, VA 22903
MLS# 673221Listed by: NEST REALTY GROUP - Open Sun, 1 to 3pmNew
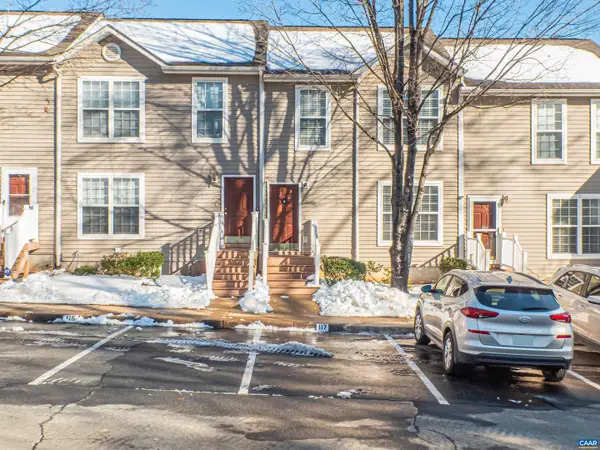 $319,900Active3 beds 3 baths1,200 sq. ft.
$319,900Active3 beds 3 baths1,200 sq. ft.117 Hartford Ct, CHARLOTTESVILLE, VA 22902
MLS# 673222Listed by: REAL ESTATE III, INC.

