1601 Antoinette Ave, CHARLOTTESVILLE, VA 22903
Local realty services provided by:ERA Central Realty Group
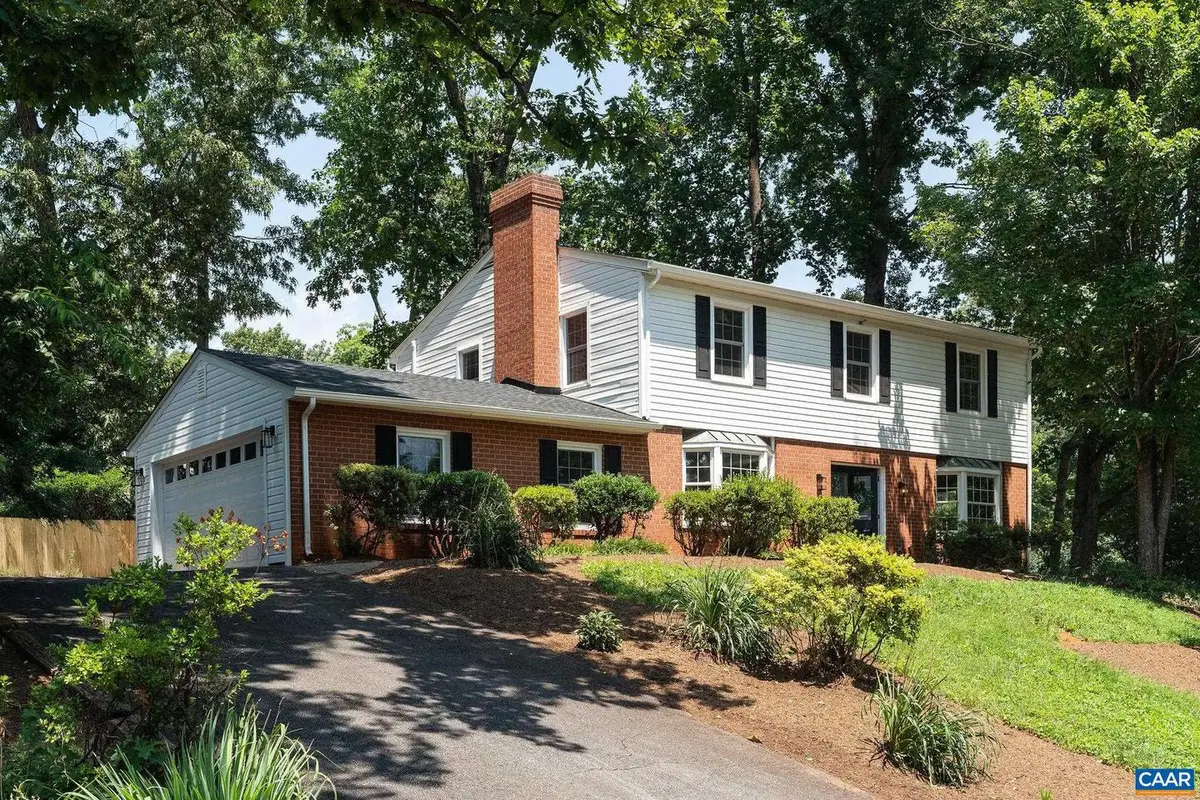

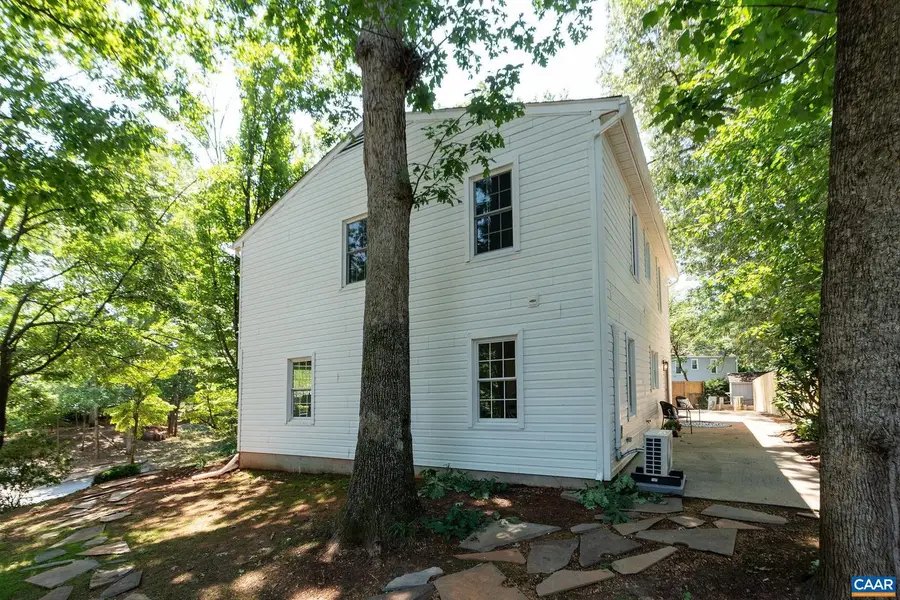
1601 Antoinette Ave,CHARLOTTESVILLE, VA 22903
$559,900
- 4 Beds
- 3 Baths
- 2,282 sq. ft.
- Single family
- Pending
Listed by:jessica sample
Office:exp realty llc. - stafford
MLS#:666654
Source:BRIGHTMLS
Price summary
- Price:$559,900
- Price per sq. ft.:$202.42
About this home
Welcome to Johnson Village, one of Charlottesville?s most poppin' neighborhoods?where the AC is cold, the neighbors are friendly, and this freshly renovated 4-bed, 2.5-bath beauty on a 1/4 acre corner lot is ready to make your homeownership dreams come true! Inside you're greeted by not one, but two living rooms. The open-plan kitchen is pure chef?s kiss with brand new cabinets, stone counters, & stainless appliances. There is a sunny eat-in kitchen, breakfast bar, and dining room. When the weather cools, cozy up by the fireplace with your favorite warm drink. Upstairs, there are 4 bedrooms, including a large primary suite with its own private half bath. The laundry is conveniently located right where you actually need it - on the 2nd floor - because let?s be honest, nobody enjoys hauling baskets up and down stairs. Plus, the attached two-car garage just off the kitchen means you?ll never have to scrape ice off your windshields again. Flaunting new windows, new HVAC, new 2-car garage door with opener (wifi enabled) and a new 30-yr ROOF with warranty! With the bonus of top-rated schools, quiet tree-lined streets for walks, and close proximity to local conveniences, you'll want to schedule your tour ASAP!! **Video tour available**
Contact an agent
Home facts
- Year built:1970
- Listing Id #:666654
- Added:38 day(s) ago
- Updated:August 18, 2025 at 07:47 AM
Rooms and interior
- Bedrooms:4
- Total bathrooms:3
- Full bathrooms:2
- Half bathrooms:1
- Living area:2,282 sq. ft.
Heating and cooling
- Cooling:Central A/C
- Heating:Central
Structure and exterior
- Roof:Composite
- Year built:1970
- Building area:2,282 sq. ft.
- Lot area:0.25 Acres
Schools
- High school:CHARLOTTESVILLE
- Middle school:WALKER & BUFORD
- Elementary school:JOHNSON
Utilities
- Water:Public
- Sewer:Public Sewer
Finances and disclosures
- Price:$559,900
- Price per sq. ft.:$202.42
- Tax amount:$5,256 (2025)
New listings near 1601 Antoinette Ave
- New
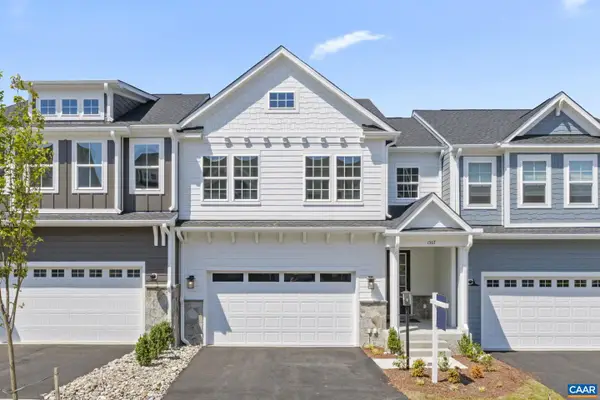 $674,900Active3 beds 3 baths2,133 sq. ft.
$674,900Active3 beds 3 baths2,133 sq. ft.107 Laconia Ln, CHARLOTTESVILLE, VA 22911
MLS# 668047Listed by: NEST REALTY GROUP - Open Sat, 12 to 4pmNew
 $674,900Active3 beds 3 baths3,744 sq. ft.
$674,900Active3 beds 3 baths3,744 sq. ft.107 Laconia Ln, Charlottesville, VA 22911
MLS# 668047Listed by: NEST REALTY GROUP 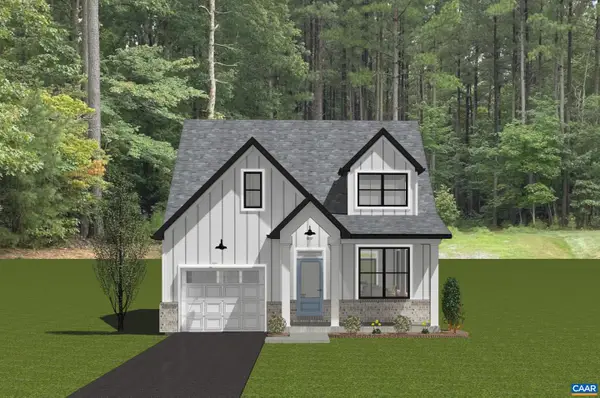 $742,705Pending4 beds 4 baths2,681 sq. ft.
$742,705Pending4 beds 4 baths2,681 sq. ft.65 Miranda Crossing, CHARLOTTESVILLE, VA 22911
MLS# 668027Listed by: NEST REALTY GROUP- New
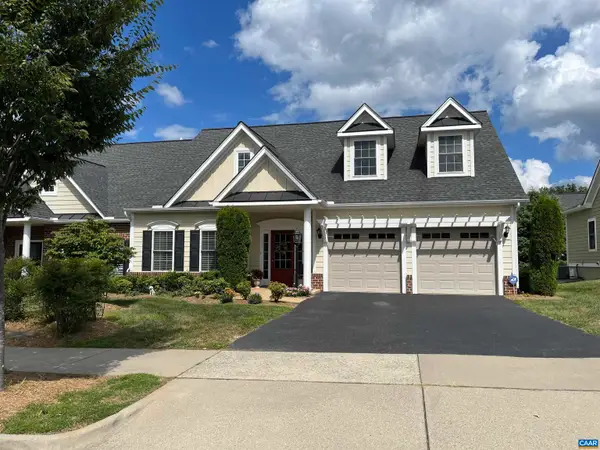 $625,000Active2 beds 2 baths2,263 sq. ft.
$625,000Active2 beds 2 baths2,263 sq. ft.1620 Sawgrass Ct, Charlottesville, VA 22901
MLS# 667908Listed by: REAL BROKER, LLC - New
 $625,000Active2 beds 2 baths1,822 sq. ft.
$625,000Active2 beds 2 baths1,822 sq. ft.1620 Sawgrass Ct, CHARLOTTESVILLE, VA 22901
MLS# 667908Listed by: REAL BROKER, LLC  $349,900Pending3 beds 2 baths1,426 sq. ft.
$349,900Pending3 beds 2 baths1,426 sq. ft.1254 Clover Ridge Pl, CHARLOTTESVILLE, VA 22901
MLS# 667863Listed by: NEST REALTY GROUP $349,900Pending3 beds 2 baths1,426 sq. ft.
$349,900Pending3 beds 2 baths1,426 sq. ft.1254 Clover Ridge Pl, Charlottesville, VA 22901
MLS# 667863Listed by: NEST REALTY GROUP- New
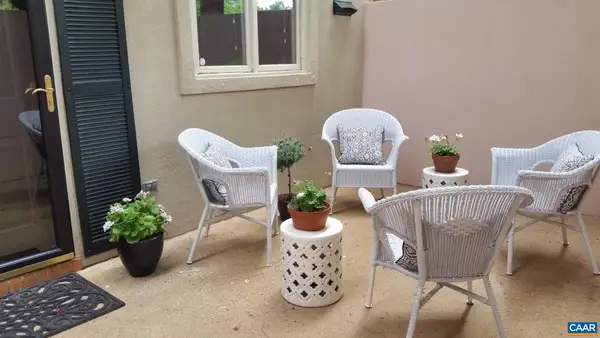 $365,000Active2 beds 3 baths1,152 sq. ft.
$365,000Active2 beds 3 baths1,152 sq. ft.1636 Garden Ct, Charlottesville, VA 22901
MLS# 667977Listed by: MCLEAN FAULCONER INC., REALTOR - New
 $425,000Active4 beds 1 baths1,392 sq. ft.
$425,000Active4 beds 1 baths1,392 sq. ft.510 Stonehenge Ave, CHARLOTTESVILLE, VA 22902
MLS# 667895Listed by: NEST REALTY GROUP - New
 $365,000Active2 beds 3 baths1,152 sq. ft.
$365,000Active2 beds 3 baths1,152 sq. ft.1636 Garden Ct, CHARLOTTESVILLE, VA 22901
MLS# 667977Listed by: MCLEAN FAULCONER INC., REALTOR

