1603 Griffen Grove, Charlottesville, VA 22901
Local realty services provided by:ERA Bill May Realty Company
1603 Griffen Grove,Charlottesville, VA 22901
$1,275,000
- 5 Beds
- 5 Baths
- 3,446 sq. ft.
- Single family
- Active
Listed by: becky crowe
Office: charlottesville solutions
MLS#:670334
Source:VA_HRAR
Price summary
- Price:$1,275,000
- Price per sq. ft.:$235.15
- Monthly HOA dues:$150
About this home
Let's make a deal! Price adjustment AND ask about closing cost assistance! This custom built Belvedere stunner is Gibson Homes new construction and loaded with high end finishes. Finished in place hardwood floors w/ flush mount registers, solid core doors, Viking appliances, custom built-ins, solid closet shelving, 10 ft. ceilings on main level, coffered ceiling, and the list goes on... Sited on a corner lot, enjoy park and mountain views from one of the double stacked 10x16 decks. A chef's dream kitchen complete with an oversized pantry, 9 ft island, porcelain farm sink, prep sink and pot filler and a wet bar butler's pantry make entertaining a breeze. Delightful oversized stamped concrete patio! Thoughtful use of storage space and generously sized bedrooms. The walk up basement (with plumbing rough-ins and framing in place) offers so many possibilities for future expansion. The detached 2 car garage complete with an extra parking pad includes a finished carriage house above which can be rented or can be a perfect au pair suite, mother in-law apartment or private office. Owner/agent.
Contact an agent
Home facts
- Year built:2025
- Listing ID #:670334
- Added:116 day(s) ago
- Updated:February 16, 2026 at 03:36 PM
Rooms and interior
- Bedrooms:5
- Total bathrooms:5
- Full bathrooms:4
- Half bathrooms:1
- Living area:3,446 sq. ft.
Heating and cooling
- Cooling:Central AC, Ductless Mini Split
- Heating:Heat Pump, Natural Gas
Structure and exterior
- Roof:Architectural Style
- Year built:2025
- Building area:3,446 sq. ft.
- Lot area:0.14 Acres
Schools
- High school:Albemarle
- Middle school:Burley
- Elementary school:Agnor
Utilities
- Water:Public Water
- Sewer:Public Sewer
Finances and disclosures
- Price:$1,275,000
- Price per sq. ft.:$235.15
- Tax amount:$11,000 (2025)
New listings near 1603 Griffen Grove
- New
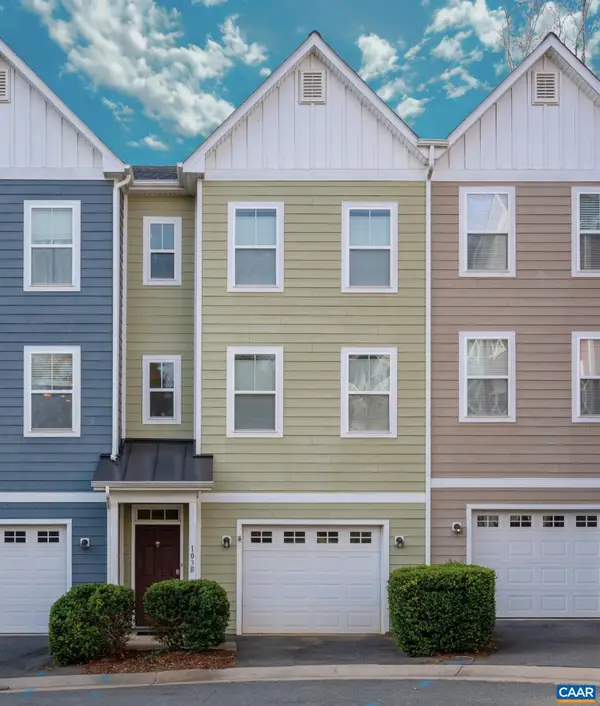 $400,000Active3 beds 3 baths1,492 sq. ft.
$400,000Active3 beds 3 baths1,492 sq. ft.103 Longwood Dr #E, CHARLOTTESVILLE, VA 22903
MLS# 673241Listed by: NEST REALTY GROUP - Coming Soon
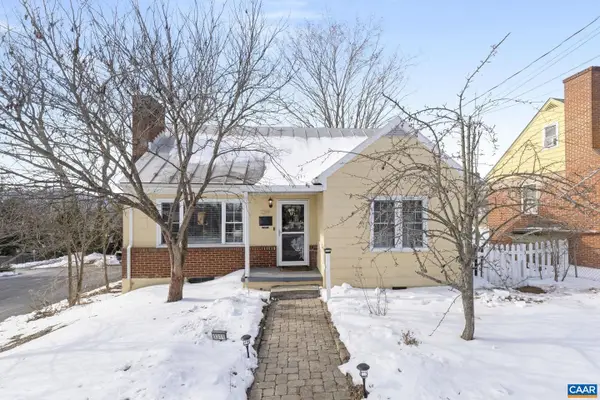 $475,000Coming Soon3 beds 2 baths
$475,000Coming Soon3 beds 2 baths1319 Riverdale Dr, CHARLOTTESVILLE, VA 22902
MLS# 673254Listed by: NEST REALTY GROUP - Coming Soon
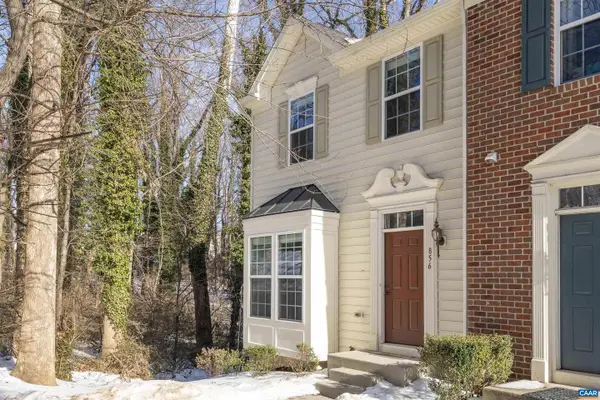 $399,000Coming Soon3 beds 3 baths
$399,000Coming Soon3 beds 3 baths856 Rock Creek Rd, CHARLOTTESVILLE, VA 22903
MLS# 673248Listed by: NEST REALTY GROUP - New
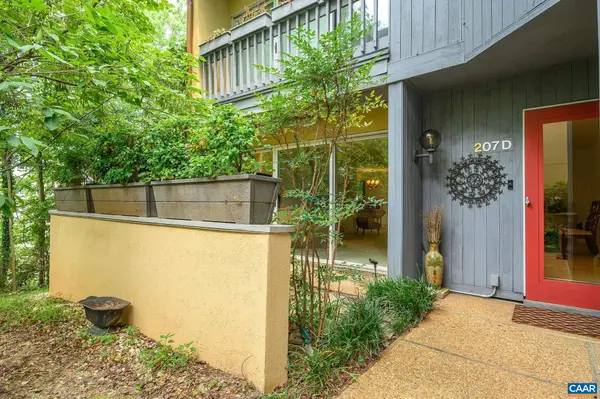 $420,000Active2 beds 1 baths1,072 sq. ft.
$420,000Active2 beds 1 baths1,072 sq. ft.207 NW 2nd St #D, CHARLOTTESVILLE, VA 22902
MLS# 672977Listed by: LORING WOODRIFF REAL ESTATE ASSOCIATES 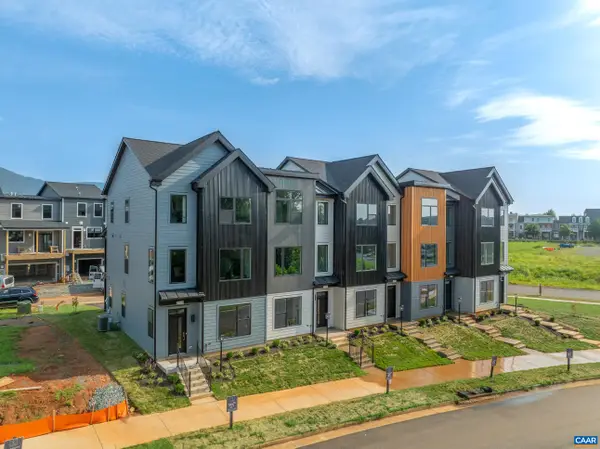 $400,250Pending2 beds 3 baths1,896 sq. ft.
$400,250Pending2 beds 3 baths1,896 sq. ft.19B Wardell Crest, Charlottesville, VA 22902
MLS# 673199Listed by: NEST REALTY GROUP- Coming Soon
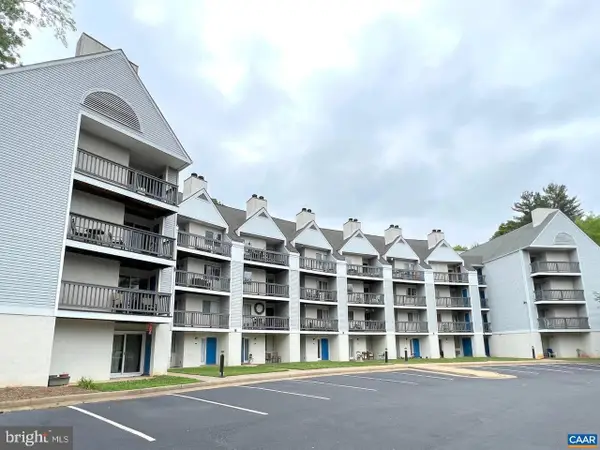 $129,995Coming Soon1 beds 1 baths
$129,995Coming Soon1 beds 1 baths1243 Cedars Ct #b4, CHARLOTTESVILLE, VA 22903
MLS# VACO2000214Listed by: SPRING HILL REAL ESTATE, LLC. - New
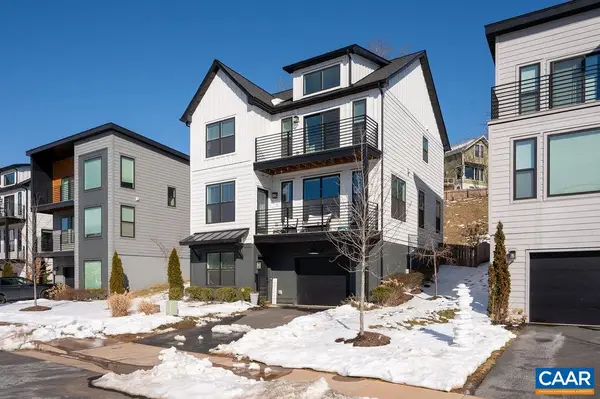 $739,000Active4 beds 4 baths2,550 sq. ft.
$739,000Active4 beds 4 baths2,550 sq. ft.1011 Stonehenge Ave Ext, CHARLOTTESVILLE, VA 22902
MLS# 673215Listed by: NEST REALTY GROUP - New
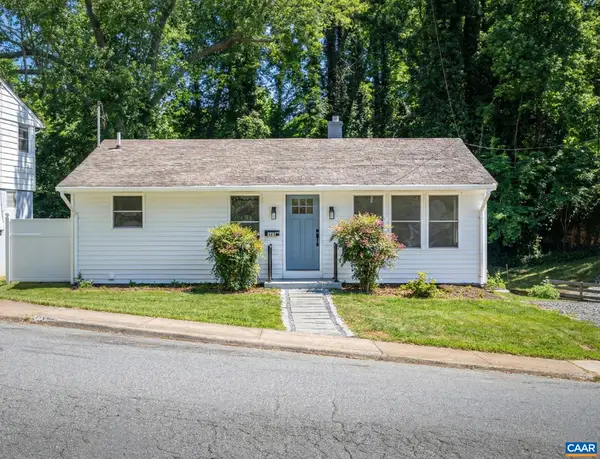 $585,000Active3 beds 3 baths1,808 sq. ft.
$585,000Active3 beds 3 baths1,808 sq. ft.102 N Baker St, CHARLOTTESVILLE, VA 22901
MLS# 673217Listed by: HOWARD HANNA ROY WHEELER REALTY CO.- CHARLOTTESVILLE - New
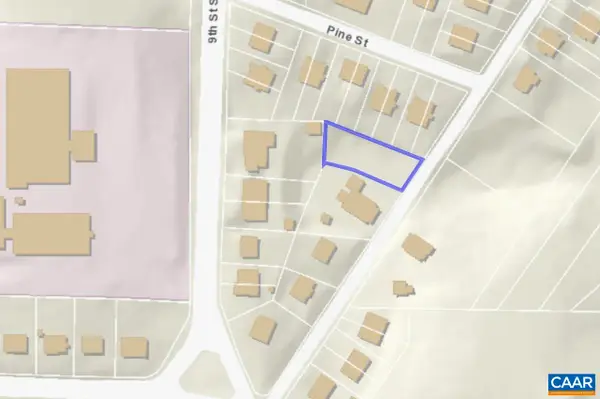 $180,000Active0.18 Acres
$180,000Active0.18 Acres607 7 1/2 St, CHARLOTTESVILLE, VA 22903
MLS# 673221Listed by: NEST REALTY GROUP - New
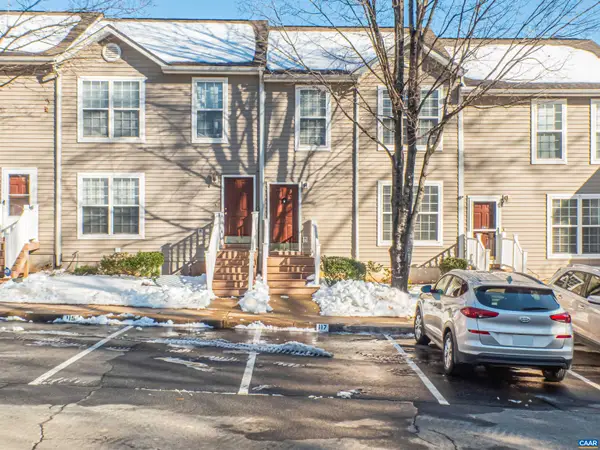 $319,900Active3 beds 3 baths1,200 sq. ft.
$319,900Active3 beds 3 baths1,200 sq. ft.117 Hartford Ct, CHARLOTTESVILLE, VA 22902
MLS# 673222Listed by: REAL ESTATE III, INC.

