1606 Grove Rd, Charlottesville, VA 22901
Local realty services provided by:ERA Bill May Realty Company
Listed by: emily dooley
Office: nest realty group
MLS#:668068
Source:CHARLOTTESVILLE
Price summary
- Price:$675,000
- Price per sq. ft.:$181.89
About this home
Charming and solidly built 1950s brick home on a spacious 0.5-acre lot in a prime Charlottesville location. Hardwood floors run throughout the main level and continue into a thoughtfully designed half-story addition featuring a modern primary suite with walk-in closet and a spacious en suite bath—complete with soaking tub, dual vanities, and tiled shower. The main level includes three additional bedrooms, one of which was the original primary with its own attached bath. The living room offers a decorative fireplace ready for a gas insert framed by custom built-ins and the kitchen has new porcelain tile and walks out to a side porch. The finished basement features a wood-burning fireplace, full height windows, and new LVP flooring, adding flexibility for recreation or work-from-home space. Recent updates include roof (2021), HVAC coil (2020), tankless gas water heater (2012), garage/basement windows (2012). LEAP Certified
Contact an agent
Home facts
- Year built:1953
- Listing ID #:668068
- Added:109 day(s) ago
- Updated:November 15, 2025 at 05:47 PM
Rooms and interior
- Bedrooms:4
- Total bathrooms:3
- Full bathrooms:3
- Living area:3,711 sq. ft.
Heating and cooling
- Cooling:Central Air, Heat Pump
- Heating:Central, Heat Pump
Structure and exterior
- Year built:1953
- Building area:3,711 sq. ft.
- Lot area:0.5 Acres
Schools
- High school:Charlottesville
- Middle school:Walker & Buford
- Elementary school:Greenbrier (Charlottesville)
Utilities
- Water:Public
- Sewer:Public Sewer
Finances and disclosures
- Price:$675,000
- Price per sq. ft.:$181.89
- Tax amount:$7,395 (2025)
New listings near 1606 Grove Rd
- Coming Soon
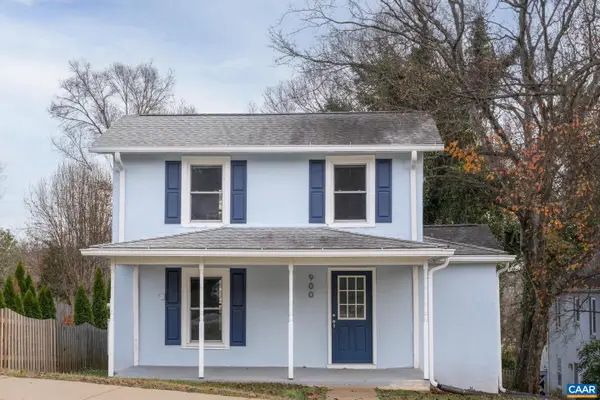 $495,000Coming Soon3 beds 2 baths
$495,000Coming Soon3 beds 2 baths900 Saint Clair Ave, CHARLOTTESVILLE, VA 22901
MLS# 671704Listed by: CORE REAL ESTATE PARTNERS LLC - New
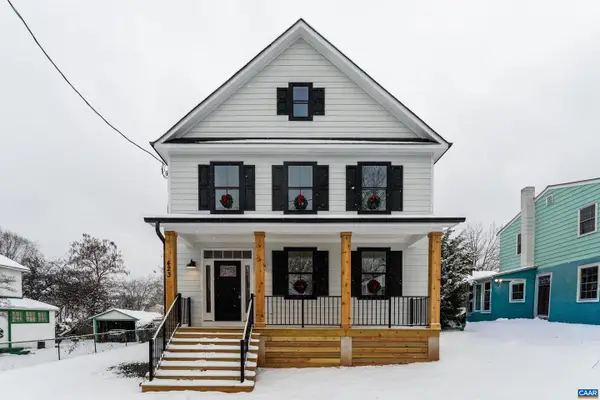 $599,000Active3 beds 3 baths1,736 sq. ft.
$599,000Active3 beds 3 baths1,736 sq. ft.423 Nw 10 1/2 St, CHARLOTTESVILLE, VA 22903
MLS# 671680Listed by: MCLEAN FAULCONER INC., REALTOR - New
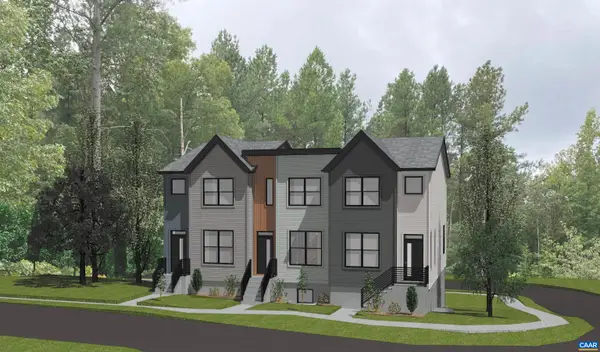 $524,900Active3 beds 4 baths1,313 sq. ft.
$524,900Active3 beds 4 baths1,313 sq. ft.1 Flint Dr, CHARLOTTESVILLE, VA 22903
MLS# 671618Listed by: NEST REALTY GROUP - New
 $524,900Active3 beds 4 baths1,313 sq. ft.
$524,900Active3 beds 4 baths1,313 sq. ft.1 Flint Dr, CHARLOTTESVILLE, VA 22903
MLS# 671618Listed by: NEST REALTY GROUP - New
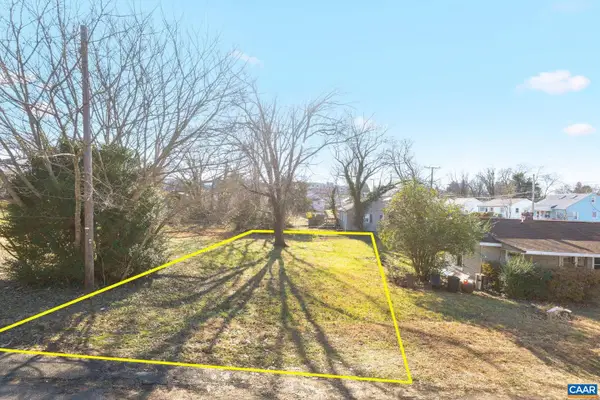 $219,000Active0.1 Acres
$219,000Active0.1 Acres1102 Cherry St, CHARLOTTESVILLE, VA 22902
MLS# 671596Listed by: NEST REALTY GROUP - New
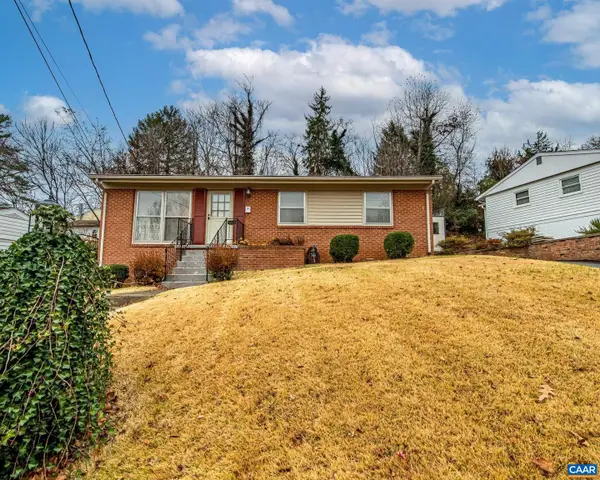 $325,000Active3 beds 2 baths1,000 sq. ft.
$325,000Active3 beds 2 baths1,000 sq. ft.1211 Holmes Ave, CHARLOTTESVILLE, VA 22901
MLS# 671559Listed by: YES REALTY PARTNERS - New
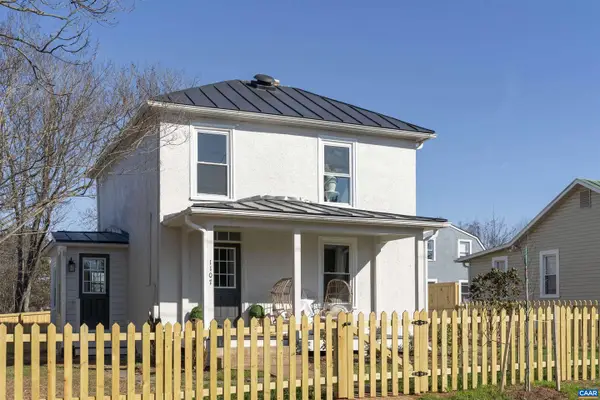 $575,000Active2 beds 3 baths1,392 sq. ft.
$575,000Active2 beds 3 baths1,392 sq. ft.1107 Myrtle St, CHARLOTTESVILLE, VA 22902
MLS# 671546Listed by: CORE REAL ESTATE PARTNERS LLC - New
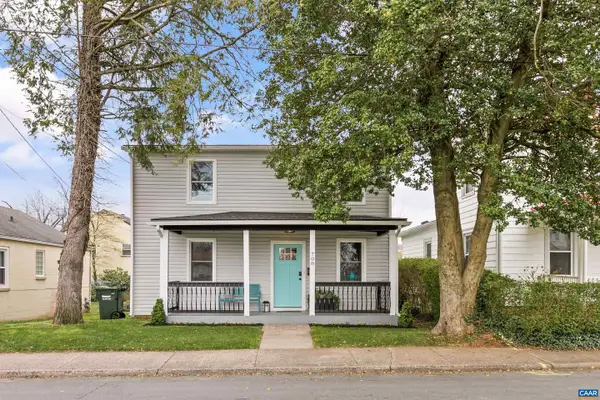 $599,900Active4 beds 2 baths2,182 sq. ft.
$599,900Active4 beds 2 baths2,182 sq. ft.708 West St, CHARLOTTESVILLE, VA 22903
MLS# 671504Listed by: KELLER WILLIAMS ALLIANCE - CHARLOTTESVILLE - New
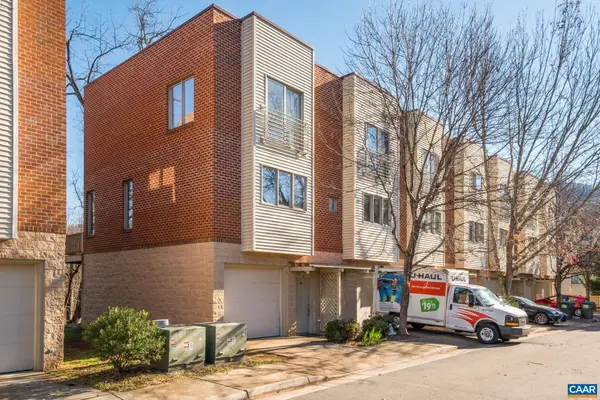 $329,900Active3 beds 2 baths1,201 sq. ft.
$329,900Active3 beds 2 baths1,201 sq. ft.1013 Linden Ave #H, CHARLOTTESVILLE, VA 22902
MLS# 671365Listed by: DOGWOOD REALTY GROUP LLC  $319,900Active3 beds 3 baths1,344 sq. ft.
$319,900Active3 beds 3 baths1,344 sq. ft.904 Rock Creek Dr, CHARLOTTESVILLE, VA 22903
MLS# 671475Listed by: THE RIGHT MOVE REAL ESTATE, INC.
