1623 Brandywine Dr, Charlottesville, VA 22901
Local realty services provided by:O'BRIEN REALTY ERA POWERED
1623 Brandywine Dr,Charlottesville, VA 22901
$684,900
- 4 Beds
- 4 Baths
- 3,282 sq. ft.
- Single family
- Active
Listed by: gary palmer
Office: town realty
MLS#:661379
Source:BRIGHTMLS
Price summary
- Price:$684,900
- Price per sq. ft.:$178.5
About this home
BEAUTIFUL 4 BR/3.5 BA HOME IN MEADOWBROOK HEIGHTS NEIGHBORHOOD! Just minutes from downtown Charlottesville, UVA, and the Shops at Stonefield, this home offers the perfect blend of comfort and convenience. The open-concept living and dining area features hardwood floors and large windows, creating a bright and inviting space. The updated kitchen boasts granite countertops, stainless steel appliances, and ample cabinet space, as well as a butler's pantry and a large island. The primary suite includes an ensuite bathroom with a double vanity, a large tub, and a walk-in shower. Two additional bedrooms share an updated full bathroom. The expansive terrace level features an additional bedroom & full bath, plus a rec room and a den. The landscaped backyard with a patio is an ideal space for outdoor living. The home has many high-performing features, like solar panels, Energy Star appliances, and a dual fuel HVAC. Located in a quiet neighborhood close to Greenbrier Park's walking trails and playgrounds, this move-in-ready home is a must-see.,Granite Counter,Wood Cabinets,Fireplace in Basement,Fireplace in Great Room
Contact an agent
Home facts
- Year built:2007
- Listing ID #:661379
- Added:559 day(s) ago
- Updated:December 16, 2025 at 12:24 AM
Rooms and interior
- Bedrooms:4
- Total bathrooms:4
- Full bathrooms:3
- Half bathrooms:1
- Living area:3,282 sq. ft.
Heating and cooling
- Cooling:Heat Pump(s), Programmable Thermostat
- Heating:Forced Air, Heat Pump(s)
Structure and exterior
- Roof:Composite
- Year built:2007
- Building area:3,282 sq. ft.
- Lot area:0.24 Acres
Schools
- High school:CHARLOTTESVILLE
- Middle school:WALKER & BUFORD
- Elementary school:GREENBRIER
Utilities
- Water:Public
- Sewer:Public Sewer
Finances and disclosures
- Price:$684,900
- Price per sq. ft.:$178.5
- Tax amount:$6,905 (2023)
New listings near 1623 Brandywine Dr
- New
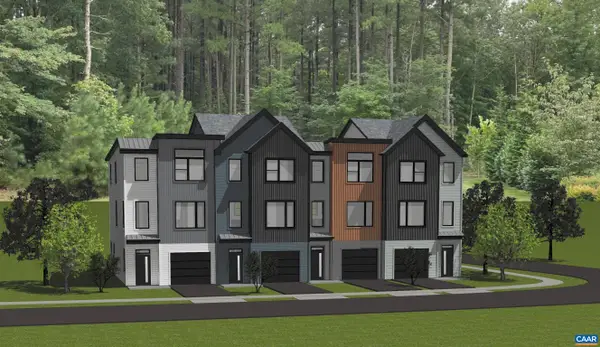 $519,900Active3 beds 3 baths1,710 sq. ft.
$519,900Active3 beds 3 baths1,710 sq. ft.22A Keene Ct, CHARLOTTESVILLE, VA 22903
MLS# 671793Listed by: NEST REALTY GROUP - New
 $519,900Active3 beds 3 baths1,710 sq. ft.
$519,900Active3 beds 3 baths1,710 sq. ft.22a Keene Ct, CHARLOTTESVILLE, VA 22903
MLS# 671793Listed by: NEST REALTY GROUP - New
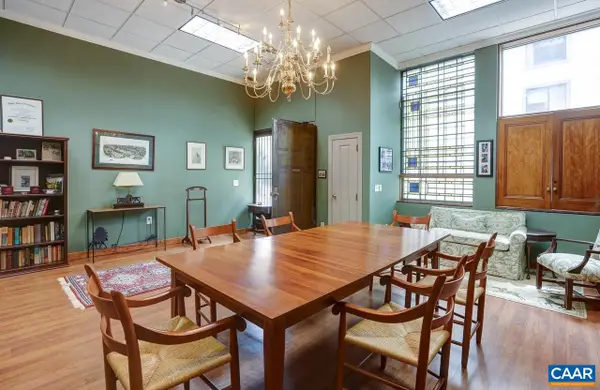 $425,000Active1 beds 1 baths1,075 sq. ft.
$425,000Active1 beds 1 baths1,075 sq. ft.507 E Water St, CHARLOTTESVILLE, VA 22902
MLS# 671743Listed by: BROWNFIELD REALTY ADVISORS INC. - New
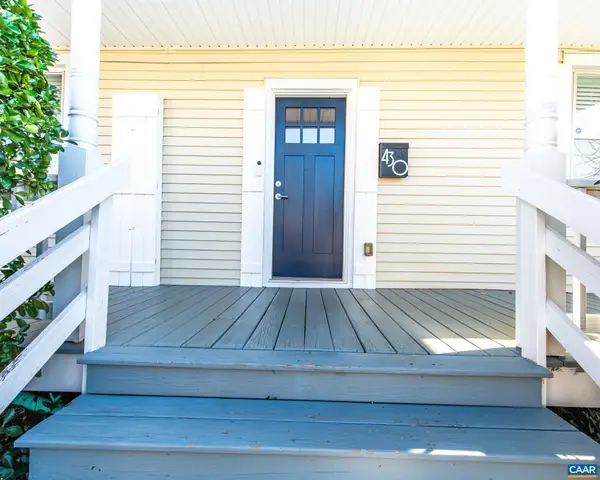 $399,000Active2 beds 2 baths1,284 sq. ft.
$399,000Active2 beds 2 baths1,284 sq. ft.430 11th St, CHARLOTTESVILLE, VA 22903
MLS# 671737Listed by: YES REALTY PARTNERS - New
 $399,000Active2 beds 2 baths1,284 sq. ft.
$399,000Active2 beds 2 baths1,284 sq. ft.430 11th St, CHARLOTTESVILLE, VA 22903
MLS# 671737Listed by: YES REALTY PARTNERS - New
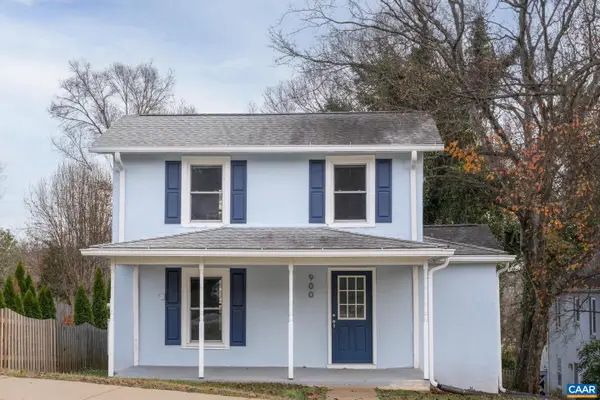 $495,000Active3 beds 2 baths1,862 sq. ft.
$495,000Active3 beds 2 baths1,862 sq. ft.900 Saint Clair Ave, CHARLOTTESVILLE, VA 22901
MLS# 671704Listed by: CORE REAL ESTATE PARTNERS LLC - New
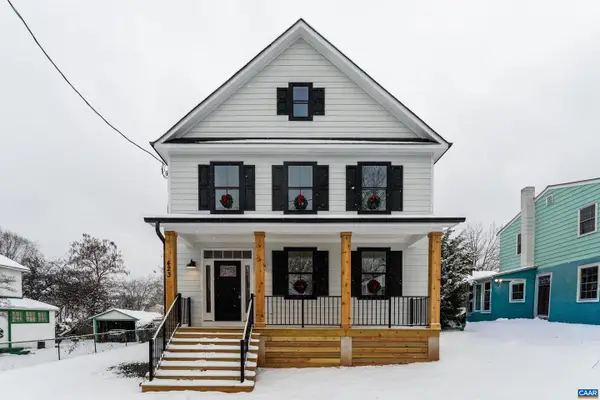 $599,000Active3 beds 3 baths1,736 sq. ft.
$599,000Active3 beds 3 baths1,736 sq. ft.423 Nw 10 1/2 St, CHARLOTTESVILLE, VA 22903
MLS# 671680Listed by: MCLEAN FAULCONER INC., REALTOR 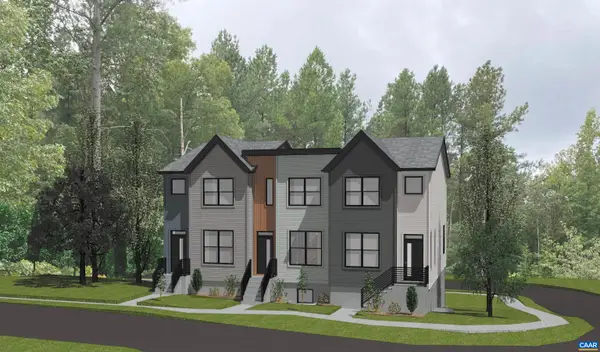 $524,900Active3 beds 4 baths1,313 sq. ft.
$524,900Active3 beds 4 baths1,313 sq. ft.1 Flint Dr, CHARLOTTESVILLE, VA 22903
MLS# 671618Listed by: NEST REALTY GROUP $524,900Active3 beds 4 baths1,313 sq. ft.
$524,900Active3 beds 4 baths1,313 sq. ft.1 Flint Dr, CHARLOTTESVILLE, VA 22903
MLS# 671618Listed by: NEST REALTY GROUP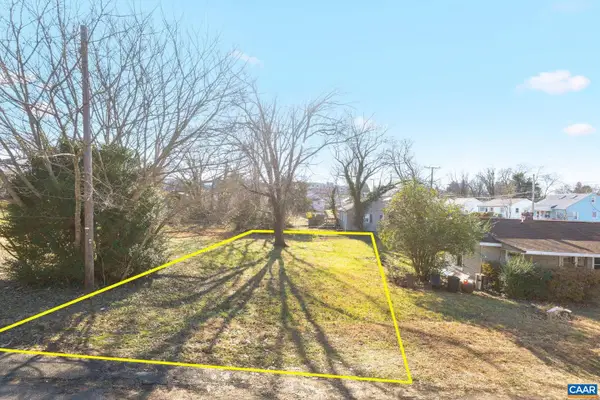 $219,000Active0.1 Acres
$219,000Active0.1 Acres1102 Cherry St, CHARLOTTESVILLE, VA 22902
MLS# 671596Listed by: NEST REALTY GROUP
