1644 Hathaway St, Charlottesville, VA 22902
Local realty services provided by:ERA Bill May Realty Company
1644 Hathaway St,Charlottesville, VA 22902
$460,000
- 3 Beds
- 3 Baths
- 2,044 sq. ft.
- Single family
- Active
Upcoming open houses
- Sun, Nov 0211:00 am - 01:00 pm
Listed by:brentney kozuch
Office:story house real estate
MLS#:670501
Source:VA_HRAR
Price summary
- Price:$460,000
- Price per sq. ft.:$172.67
- Monthly HOA dues:$113
About this home
Enjoy MOUNTAIN VIEWS and peaceful living from this beautiful END-UNIT townhouse with a charming WRAP-AROUND PORCH overlooking Carter Mountain! Original owners have lovingly cared for this 3-bedroom, 2.5-bath home that offers a bright and open layout. The kitchen features an ISLAND, breakfast area, and picture-perfect VIEWS of Carter Mountain from every window. The spacious living room includes built-in bookshelves and abundant natural light, creating the perfect spot to relax or gather with friends. Upstairs, the PRIMARY SUITE is a peaceful retreat with more mountain VIEWS, a WALK-IN CLOSET, and an en-suite bath. Two additional bedrooms feature EXTRA CLOSET SPACE, a full hall bath, and convenient laundry on the bedroom level. The lower level offers a flexible BONUS SPACE - ideal for a home office, gym, or playroom with ample STORAGE SPACE in office closet and TWO-CAR GARAGE. *BRAND NEW KARASTAN SMARTSTRAND CARPET in all 3 bedrooms and basement! Avon Park offers a community dog park and playground, and backs directly to Biscuit Run Park, providing trail access! Unbeatable convenience—just 5 minutes to 5th Street Station and Wegmans, and about 10 minutes to the Downtown Mall. OPEN HOUSE SAT NOV 1 & NOV 2 : 11AM-1PM
Contact an agent
Home facts
- Year built:2007
- Listing ID #:670501
- Added:2 day(s) ago
- Updated:November 02, 2025 at 03:56 PM
Rooms and interior
- Bedrooms:3
- Total bathrooms:3
- Full bathrooms:2
- Half bathrooms:1
- Living area:2,044 sq. ft.
Heating and cooling
- Cooling:Central AC, Heat Pump
- Heating:Central Heat, Heat Pump
Structure and exterior
- Roof:Composition Shingle
- Year built:2007
- Building area:2,044 sq. ft.
- Lot area:0.09 Acres
Schools
- High school:Monticello
- Middle school:Walton
- Elementary school:Mountain View
Utilities
- Water:Public Water
- Sewer:Public Sewer
Finances and disclosures
- Price:$460,000
- Price per sq. ft.:$172.67
- Tax amount:$4,289 (2025)
New listings near 1644 Hathaway St
- New
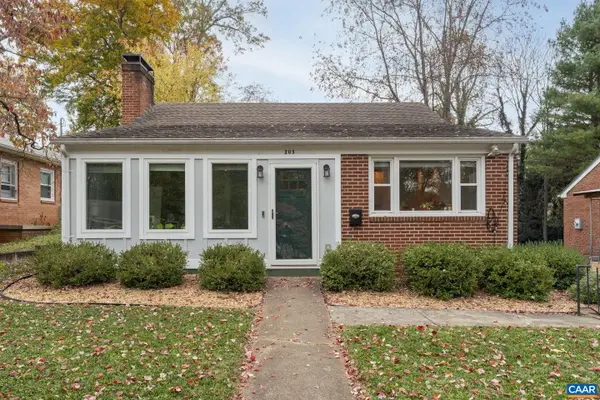 $675,000Active3 beds 2 baths1,010 sq. ft.
$675,000Active3 beds 2 baths1,010 sq. ft.203 Raymond Ave, CHARLOTTESVILLE, VA 22903
MLS# 670662Listed by: LORING WOODRIFF REAL ESTATE ASSOCIATES - New
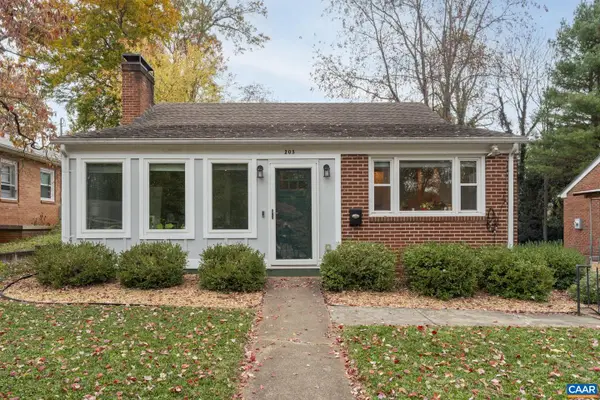 $675,000Active-- beds -- baths
$675,000Active-- beds -- baths203 A & B Raymond Ave, CHARLOTTESVILLE, VA 22903
MLS# 670663Listed by: LORING WOODRIFF REAL ESTATE ASSOCIATES - New
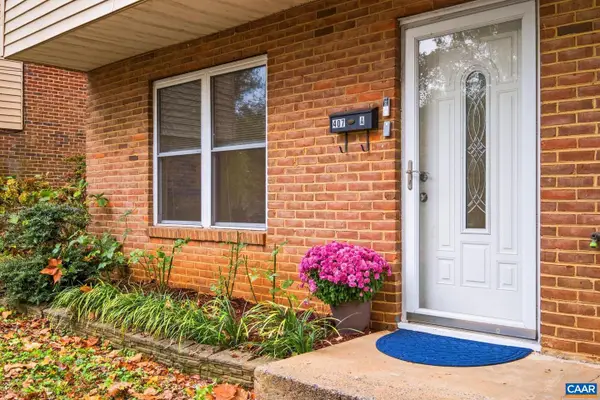 $299,000Active3 beds 2 baths1,088 sq. ft.
$299,000Active3 beds 2 baths1,088 sq. ft.407 Valley Road Ext #a, CHARLOTTESVILLE, VA 22903
MLS# 670665Listed by: REAL BROKER, LLC - New
 $675,000Active-- beds -- baths1,410 sq. ft.
$675,000Active-- beds -- baths1,410 sq. ft.203 A & B Raymond Ave, Charlottesville, VA 22903
MLS# 670663Listed by: LORING WOODRIFF REAL ESTATE ASSOCIATES - New
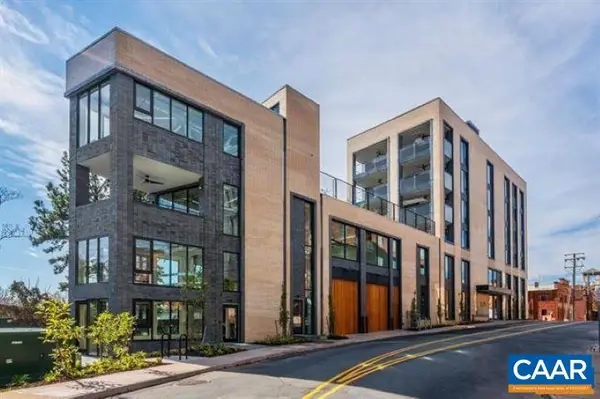 $1,795,000Active3 beds 3 baths2,266 sq. ft.
$1,795,000Active3 beds 3 baths2,266 sq. ft.550 Water St #201, CHARLOTTESVILLE, VA 22902
MLS# 670654Listed by: LORING WOODRIFF REAL ESTATE ASSOCIATES - New
 $1,795,000Active3 beds 3 baths2,266 sq. ft.
$1,795,000Active3 beds 3 baths2,266 sq. ft.550 Water St #201, CHARLOTTESVILLE, VA 22902
MLS# 670654Listed by: LORING WOODRIFF REAL ESTATE ASSOCIATES - New
 $299,900Active3 beds 2 baths1,200 sq. ft.
$299,900Active3 beds 2 baths1,200 sq. ft.102 Hartford Ct, CHARLOTTESVILLE, VA 22902
MLS# 670599Listed by: NEST REALTY GROUP - New
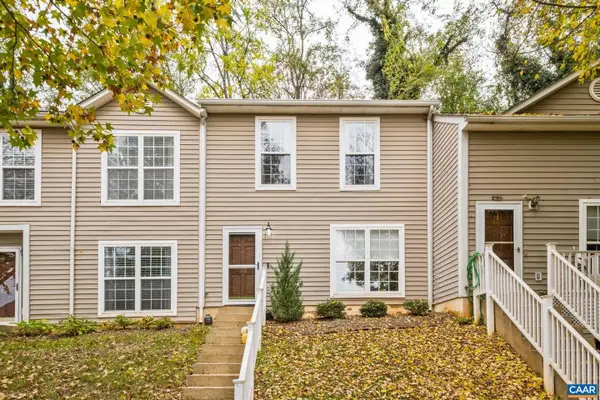 $299,900Active3 beds 2 baths1,200 sq. ft.
$299,900Active3 beds 2 baths1,200 sq. ft.102 Hartford Ct, CHARLOTTESVILLE, VA 22902
MLS# 670599Listed by: NEST REALTY GROUP - New
 $429,900Active4 beds 4 baths1,182 sq. ft.
$429,900Active4 beds 4 baths1,182 sq. ft.218 Stribling Ave, CHARLOTTESVILLE, VA 22903
MLS# VACO2000202Listed by: SAMSON PROPERTIES - Open Sun, 12 to 4pmNew
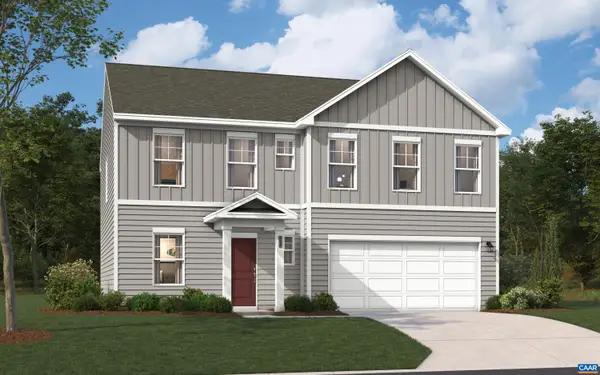 $445,990Active4 beds 3 baths2,400 sq. ft.
$445,990Active4 beds 3 baths2,400 sq. ft.295 Horse Path Dr, CHARLOTTESVILLE, VA 22923
MLS# 670506Listed by: SM BROKERAGE, LLC
