1670 Blackwood Rd, Charlottesville, VA 22901
Local realty services provided by:ERA Central Realty Group
1670 Blackwood Rd,Charlottesville, VA 22901
$2,250,000
- 5 Beds
- 5 Baths
- 4,275 sq. ft.
- Single family
- Pending
Listed by:loring woodriff
Office:loring woodriff real estate associates
MLS#:670359
Source:BRIGHTMLS
Price summary
- Price:$2,250,000
- Price per sq. ft.:$436.55
About this home
This warm, incredibly welcoming Flordon 5 bedroom sited on 1.5 private acres fronting a quiet cul-de-sac charms most everyone who enters. The prior owners completed extensive system & cosmetic renovations to the 5 bed w/ 1st floor primary and the current owners painted w/ soothing neutrals, upgraded light fixtures, added lovely custom window treatments & beautifully re-landscaped the front of the home. Highlights incl' a luxurious primary with his & her closets, an expansive rear screened porch w/ fireplace & wired for a TV, beautiful natural light plus peace & quiet. The beloved Flordon neighborhood is located minutes west of town, in the Murray School District. It is highlighted by gracious homes on generous parcels w/ mature landscaping. It is no wonder that the last 5 homes to come on the market here have all sold in 10 days or less with 4 selling in bidding war scenarios.,Marble Counter,Painted Cabinets,Exterior Fireplace,Fireplace in Family Room
Contact an agent
Home facts
- Year built:2003
- Listing ID #:670359
- Added:8 day(s) ago
- Updated:November 01, 2025 at 10:20 AM
Rooms and interior
- Bedrooms:5
- Total bathrooms:5
- Full bathrooms:5
- Living area:4,275 sq. ft.
Heating and cooling
- Cooling:Central A/C, Heat Pump(s)
- Heating:Central, Heat Pump(s)
Structure and exterior
- Roof:Composite
- Year built:2003
- Building area:4,275 sq. ft.
- Lot area:1.51 Acres
Schools
- High school:WESTERN ALBEMARLE
- Middle school:HENLEY
- Elementary school:MURRAY
Utilities
- Water:Public
- Sewer:Septic Exists
Finances and disclosures
- Price:$2,250,000
- Price per sq. ft.:$436.55
- Tax amount:$13,067 (2025)
New listings near 1670 Blackwood Rd
- New
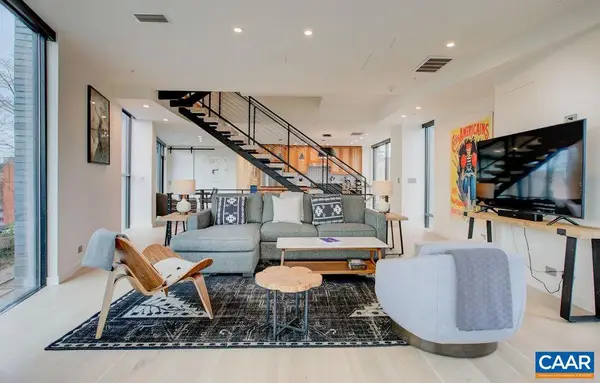 $1,795,000Active3 beds 3 baths2,266 sq. ft.
$1,795,000Active3 beds 3 baths2,266 sq. ft.550 Water St #201, CHARLOTTESVILLE, VA 22902
MLS# 670654Listed by: LORING WOODRIFF REAL ESTATE ASSOCIATES - New
 $1,795,000Active3 beds 3 baths2,266 sq. ft.
$1,795,000Active3 beds 3 baths2,266 sq. ft.550 Water St, Charlottesville, VA 22902
MLS# 670654Listed by: LORING WOODRIFF REAL ESTATE ASSOCIATES - Open Sat, 2 to 4pmNew
 $299,900Active3 beds 2 baths1,200 sq. ft.
$299,900Active3 beds 2 baths1,200 sq. ft.102 Hartford Ct, CHARLOTTESVILLE, VA 22902
MLS# 670599Listed by: NEST REALTY GROUP - Open Sat, 2 to 4pmNew
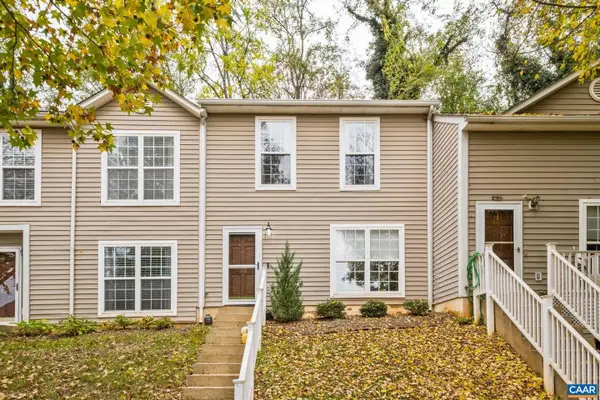 $299,900Active3 beds 2 baths1,200 sq. ft.
$299,900Active3 beds 2 baths1,200 sq. ft.102 Hartford Ct, CHARLOTTESVILLE, VA 22902
MLS# 670599Listed by: NEST REALTY GROUP - New
 $429,900Active4 beds 4 baths1,182 sq. ft.
$429,900Active4 beds 4 baths1,182 sq. ft.218 Stribling Ave, CHARLOTTESVILLE, VA 22903
MLS# VACO2000202Listed by: SAMSON PROPERTIES - Open Sat, 12 to 4pmNew
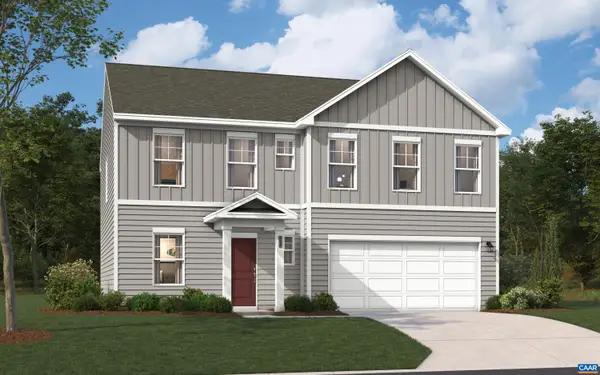 $445,990Active4 beds 3 baths2,400 sq. ft.
$445,990Active4 beds 3 baths2,400 sq. ft.295 Horse Path Dr, CHARLOTTESVILLE, VA 22923
MLS# 670506Listed by: SM BROKERAGE, LLC - Open Sat, 12 to 4pmNew
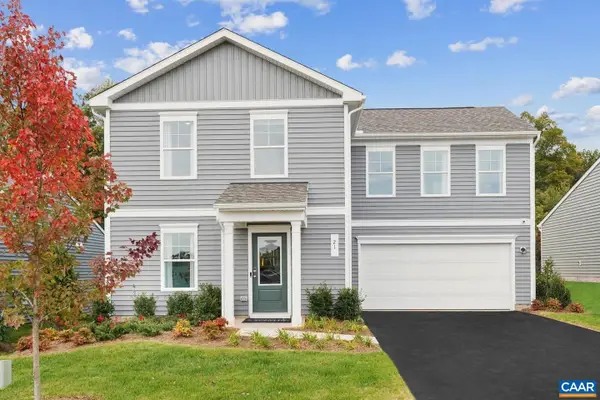 $393,789Active4 beds 3 baths1,760 sq. ft.
$393,789Active4 beds 3 baths1,760 sq. ft.305 Horse Path Dr, CHARLOTTESVILLE, VA 22902
MLS# 670508Listed by: SM BROKERAGE, LLC - Open Sat, 12 to 4pmNew
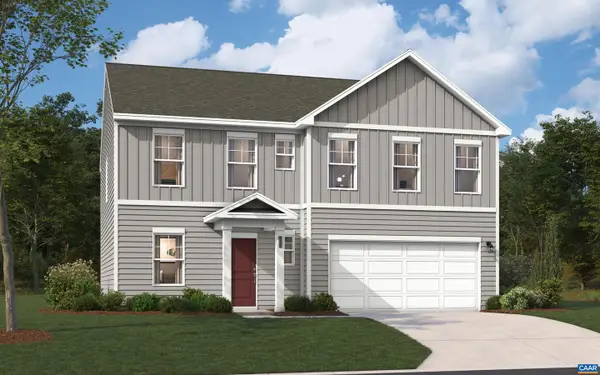 $489,990Active4 beds 4 baths2,937 sq. ft.
$489,990Active4 beds 4 baths2,937 sq. ft.Lot 196 Horse Path Dr, CHARLOTTESVILLE, VA 22923
MLS# 670512Listed by: SM BROKERAGE, LLC - Open Sat, 12 to 4pmNew
 $445,990Active4 beds 3 baths2,400 sq. ft.
$445,990Active4 beds 3 baths2,400 sq. ft.295 Horse Path Dr, CHARLOTTESVILLE, VA 22923
MLS# 670506Listed by: SM BROKERAGE, LLC - Open Sun, 2 to 4pmNew
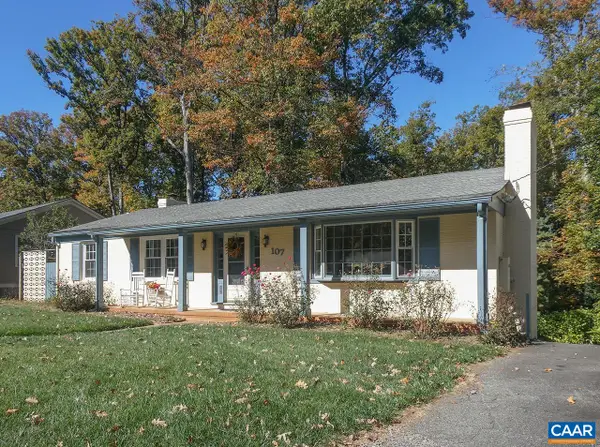 $545,000Active4 beds 3 baths2,912 sq. ft.
$545,000Active4 beds 3 baths2,912 sq. ft.107 Elkhorn Rd, CHARLOTTESVILLE, VA 22903
MLS# 670497Listed by: DONNA GOINGS REAL ESTATE LLC
