170 Baylor Ln, Charlottesville, VA 22902
Local realty services provided by:ERA Valley Realty
170 Baylor Ln,Charlottesville, VA 22902
$615,000
- 3 Beds
- 4 Baths
- - sq. ft.
- Single family
- Sold
Listed by: denise ramey team
Office: long & foster - charlottesville west
MLS#:670065
Source:CHARLOTTESVILLE
Sorry, we are unable to map this address
Price summary
- Price:$615,000
About this home
You'll love the seasonal mountain views that can be seen from either of two composite decks. This charming home backs up to the Rivanna Trails and Moores Creek, and feels like a tranquil oasis, yet is walkable to Downtown Charlottesville, and is minutes from I64. With no HOA, this home could be a great Air BnB unit! The open floor plan of the main level includes three light-filled living spaces with a great room and dining area that flow into the practical and polished kitchen. Hardwood floors sparkle in the light from the wall of windows overlooking the natural spaces behind the home. Upstairs, the primary suite includes an ensuite bathroom with heated tile flooring, soaking tub, and separate shower. Two additional bedrooms share a full hall bathroom, and the laundry room is upstairs for convenience. A loft space upstairs makes a great space for a home office or reading nook. Enjoy even more living space with a large walk-out lower level featuring a rec room leading to a second deck with pergola and full bathroom. With solar panels to keep the energy costs low, a one car garage, and so much more, this home is a must see!
Contact an agent
Home facts
- Year built:2008
- Listing ID #:670065
- Added:93 day(s) ago
- Updated:January 17, 2026 at 07:15 AM
Rooms and interior
- Bedrooms:3
- Total bathrooms:4
- Full bathrooms:3
- Half bathrooms:1
Heating and cooling
- Cooling:Central Air
- Heating:Central, Radiant Floor, Solar
Structure and exterior
- Year built:2008
Schools
- High school:Charlottesville
- Middle school:Charlottesville Middle
- Elementary school:Jackson-Via
Utilities
- Water:Public
- Sewer:Public Sewer
Finances and disclosures
- Price:$615,000
- Tax amount:$4,823 (2025)
New listings near 170 Baylor Ln
- New
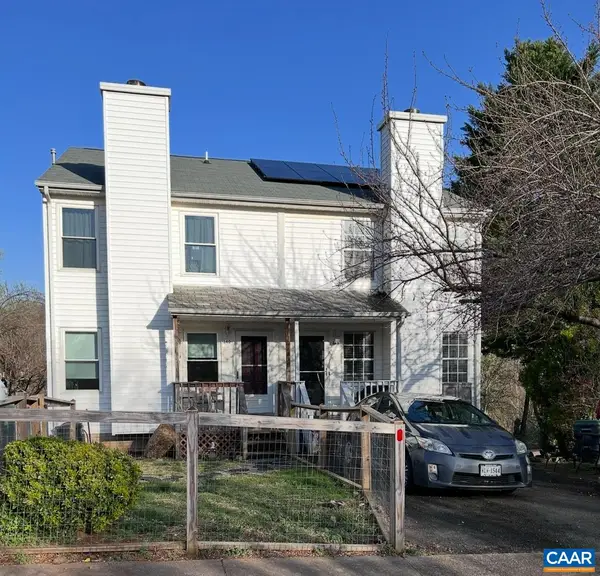 $319,900Active4 beds 4 baths1,680 sq. ft.
$319,900Active4 beds 4 baths1,680 sq. ft.340 Riverside Ave, Charlottesville, VA 22902
MLS# 672564Listed by: REAL ESTATE III, INC. - Open Sun, 1 to 3pmNew
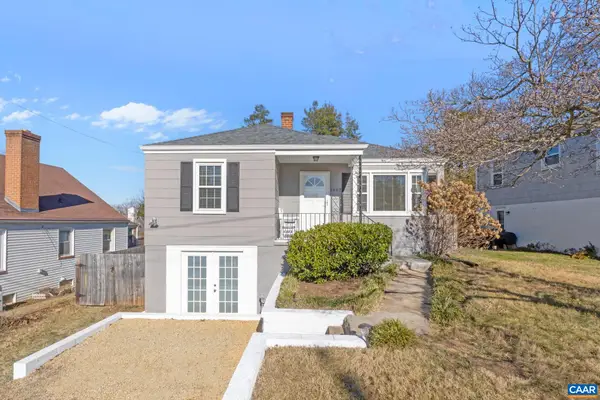 $530,000Active3 beds 2 baths2,080 sq. ft.
$530,000Active3 beds 2 baths2,080 sq. ft.1007 Montrose Ave, Charlottesville, VA 22902
MLS# 672488Listed by: NEST REALTY GROUP - New
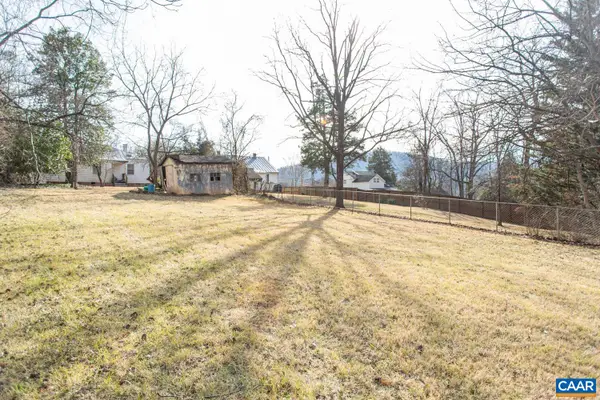 $280,200Active0.33 Acres
$280,200Active0.33 Acres611 Rives St, Charlottesville, VA 22902
MLS# 672514Listed by: MONTAGUE, MILLER & CO. - WESTFIELD - New
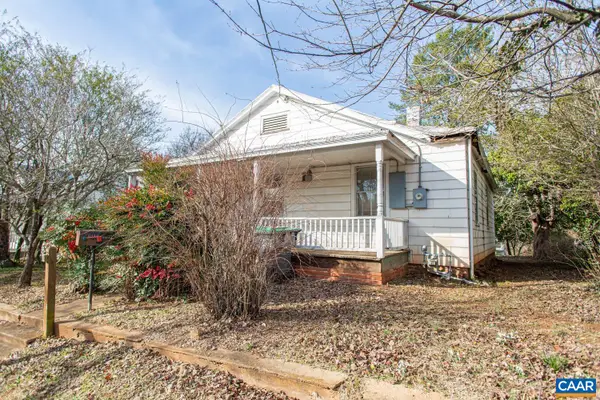 $280,200Active2 beds 1 baths1,100 sq. ft.
$280,200Active2 beds 1 baths1,100 sq. ft.611 Rives St, Charlottesville, VA 22902
MLS# 672479Listed by: MONTAGUE, MILLER & CO. - WESTFIELD - New
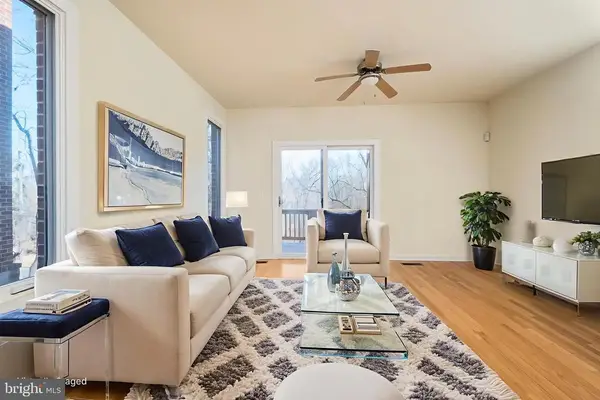 $319,900Active3 beds 2 baths1,201 sq. ft.
$319,900Active3 beds 2 baths1,201 sq. ft.1013 Linden Ave, Charlottesville, VA 22902
MLS# VACO2000210Listed by: DOGWOOD REALTY GROUP LLC - Open Sun, 2 to 4pmNew
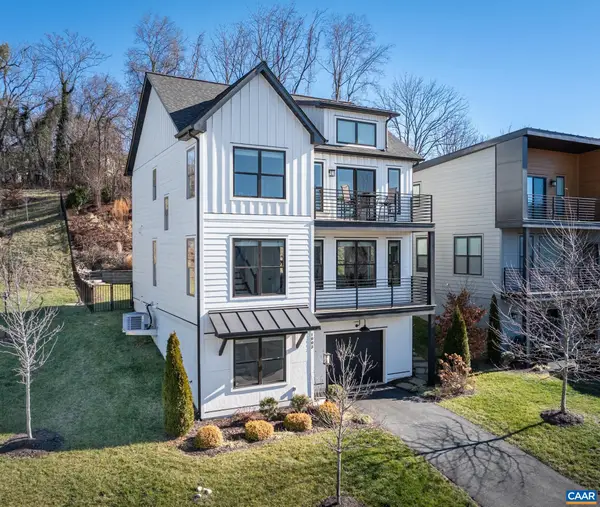 $925,000Active4 beds 4 baths3,126 sq. ft.
$925,000Active4 beds 4 baths3,126 sq. ft.1003 Stonehenge Ave Ext, Charlottesville, VA 22902
MLS# 672467Listed by: HOWARD HANNA ROY WHEELER REALTY CO.- CHARLOTTESVILLE - New
 $649,000Active4 beds 4 baths2,468 sq. ft.
$649,000Active4 beds 4 baths2,468 sq. ft.985 5th St Sw, CHARLOTTESVILLE, VA 22902
MLS# 672392Listed by: MCLEAN FAULCONER INC., REALTOR - New
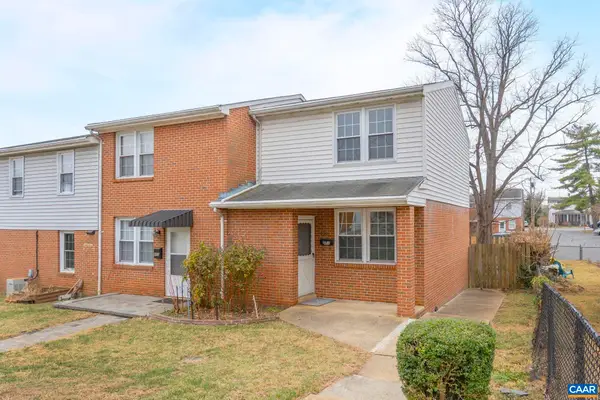 $199,000Active2 beds 1 baths816 sq. ft.
$199,000Active2 beds 1 baths816 sq. ft.802 Concord Ave, Charlottesville, VA 22903
MLS# 672453Listed by: RE/MAX REALTY SPECIALISTS-CHARLOTTESVILLE - New
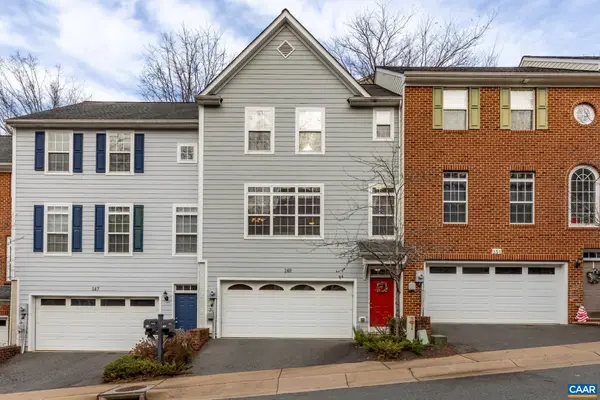 $419,000Active3 beds 3 baths1,536 sq. ft.
$419,000Active3 beds 3 baths1,536 sq. ft.149 Brookwood Dr, CHARLOTTESVILLE, VA 22902
MLS# 672381Listed by: REAL ESTATE III, INC. - New
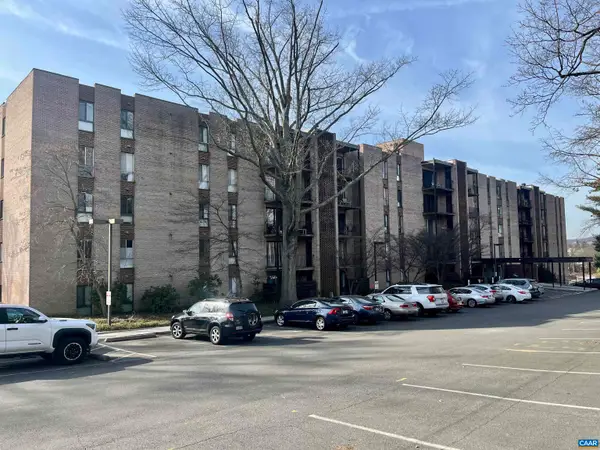 $300,000Active3 beds 2 baths1,208 sq. ft.
$300,000Active3 beds 2 baths1,208 sq. ft.511 N First St #201, CHARLOTTESVILLE, VA 22902
MLS# 672340Listed by: STEVENS & COMPANY-CROZET
