1736 Mattox Ct, Charlottesville, VA 22903
Local realty services provided by:ERA Liberty Realty
1736 Mattox Ct,Charlottesville, VA 22903
$739,000
- 5 Beds
- 4 Baths
- 2,772 sq. ft.
- Single family
- Pending
Listed by:jay kalagher
Office:long & foster - charlottesville
MLS#:667859
Source:BRIGHTMLS
Price summary
- Price:$739,000
- Price per sq. ft.:$154.96
- Monthly HOA dues:$101.67
About this home
Nestled in one of Cville's most sought-after neighborhoods, this great 5-bedroom, 3.5-bathroom home has been lovingly maintained. With thoughtful landscaping and a canopy of mature trees offering natural shade and privacy, you?ll feel worlds away from town yet you?re only 5 minutes from shopping and restaurants and 10 minutes from downtown. High ceilings, tons of windows, and tasteful finishes set the tone for the rest of the home. The main level primary suite is a sun-drenched oasis and features generous walk-in closet and a primary bath with soaking tub, separate shower, and large vanity. The heart of the home is the updated kitchen with quartz counters, ceramic tile backsplash, newer stainless steel appliances, a sunny breakfast area, and convenient connection to the dining room. The great room boasts an impressive cathedral ceiling with two-story wall of windows and easy access to the lovely deck space. Upstairs, you'll find four generously sized bedrooms with ample closet space, perfect for family members, guests, or a home office setup. Two full bathrooms upstairs complete the 2nd level. Enjoy the screened porch escape and don't miss the huge unfinished basement offering endless storage or future rec room and so much more!,Quartz Counter,Wood Cabinets,Fireplace in Great Room
Contact an agent
Home facts
- Year built:2006
- Listing ID #:667859
- Added:49 day(s) ago
- Updated:October 03, 2025 at 07:44 AM
Rooms and interior
- Bedrooms:5
- Total bathrooms:4
- Full bathrooms:3
- Half bathrooms:1
- Living area:2,772 sq. ft.
Heating and cooling
- Cooling:Central A/C
- Heating:Central, Heat Pump(s), Propane - Owned
Structure and exterior
- Roof:Architectural Shingle
- Year built:2006
- Building area:2,772 sq. ft.
- Lot area:0.55 Acres
Schools
- High school:MONTICELLO
- Middle school:WALTON
Utilities
- Water:Public
- Sewer:Public Sewer
Finances and disclosures
- Price:$739,000
- Price per sq. ft.:$154.96
- Tax amount:$6,263 (2025)
New listings near 1736 Mattox Ct
- Open Fri, 10am to 12pmNew
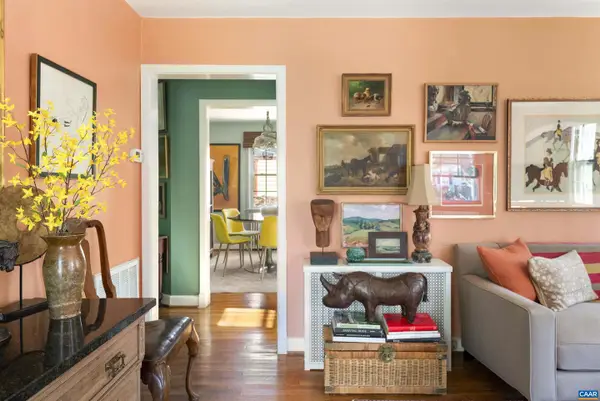 $589,000Active3 beds 2 baths1,450 sq. ft.
$589,000Active3 beds 2 baths1,450 sq. ft.1618 Greenleaf Ln, CHARLOTTESVILLE, VA 22903
MLS# 669633Listed by: NEST REALTY GROUP - New
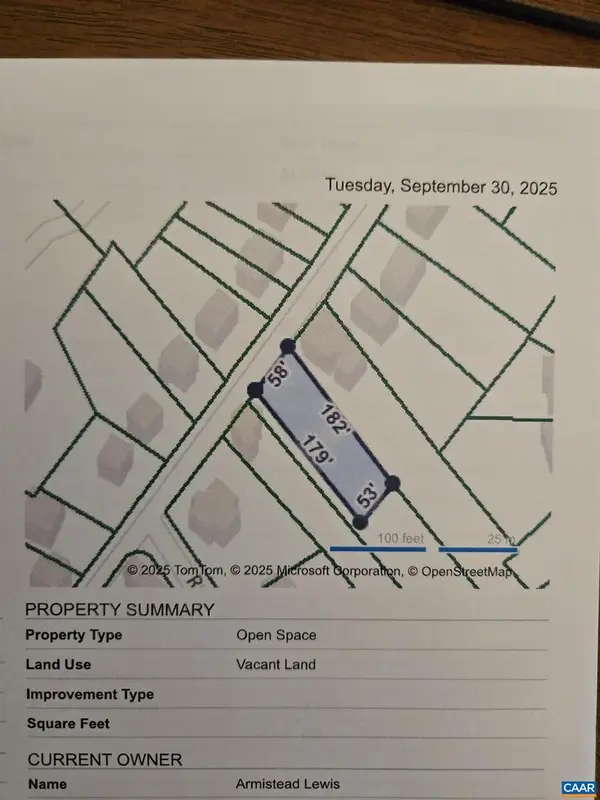 $147,000Active0.2 Acres
$147,000Active0.2 Acres834 Ridge St, CHARLOTTESVILLE, VA 22902
MLS# 669645Listed by: REAL ESTATE III, INC. - New
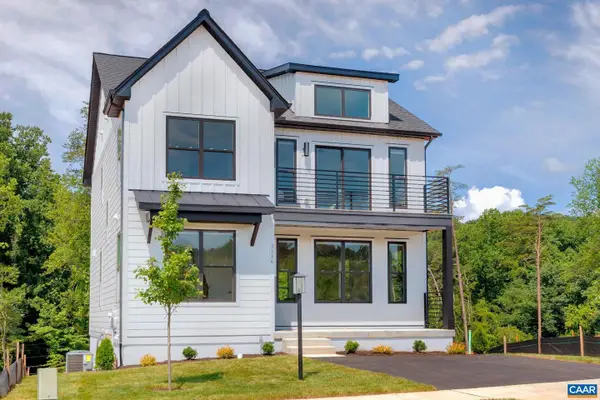 $589,900Active3 beds 3 baths2,040 sq. ft.
$589,900Active3 beds 3 baths2,040 sq. ft.22a Wardell Crest, CHARLOTTESVILLE, VA 22902
MLS# 669623Listed by: NEST REALTY GROUP - New
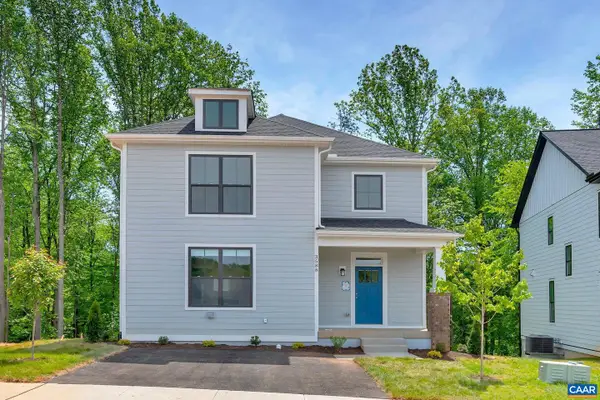 $639,900Active3 beds 3 baths2,410 sq. ft.
$639,900Active3 beds 3 baths2,410 sq. ft.22c Wardell Crest, CHARLOTTESVILLE, VA 22902
MLS# 669624Listed by: NEST REALTY GROUP - New
 $589,900Active3 beds 3 baths3,060 sq. ft.
$589,900Active3 beds 3 baths3,060 sq. ft.22A Wardell Crest, Charlottesville, VA 22902
MLS# 669623Listed by: NEST REALTY GROUP - New
 $639,900Active3 beds 3 baths3,716 sq. ft.
$639,900Active3 beds 3 baths3,716 sq. ft.22C Wardell Crest, Charlottesville, VA 22902
MLS# 669624Listed by: NEST REALTY GROUP - New
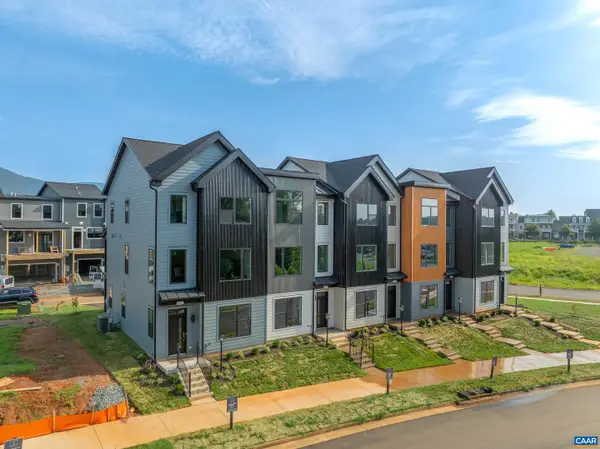 $409,900Active2 beds 3 baths1,571 sq. ft.
$409,900Active2 beds 3 baths1,571 sq. ft.19b Wardell Crest, CHARLOTTESVILLE, VA 22902
MLS# 669612Listed by: NEST REALTY GROUP - New
 $409,900Active2 beds 3 baths1,896 sq. ft.
$409,900Active2 beds 3 baths1,896 sq. ft.19B Wardell Crest, Charlottesville, VA 22902
MLS# 669612Listed by: NEST REALTY GROUP - New
 $484,900Active3 beds 3 baths1,854 sq. ft.
$484,900Active3 beds 3 baths1,854 sq. ft.19A Wardell Crest, CHARLOTTESVILLE, VA 22902
MLS# 669567Listed by: NEST REALTY GROUP - Open Sat, 12 to 2pmNew
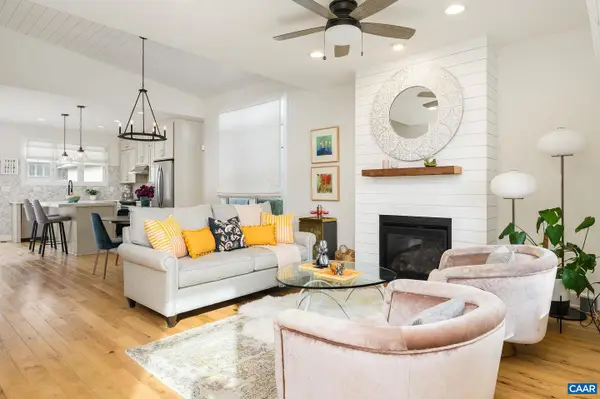 $575,000Active3 beds 2 baths1,701 sq. ft.
$575,000Active3 beds 2 baths1,701 sq. ft.509 Bennett St, CHARLOTTESVILLE, VA 22901
MLS# 669526Listed by: LORING WOODRIFF REAL ESTATE ASSOCIATES
