1749 Hyland Creek Cir, Charlottesville, VA 22911
Local realty services provided by:ERA Martin Associates
1749 Hyland Creek Cir,Charlottesville, VA 22911
$1,165,000
- 5 Beds
- 4 Baths
- 3,786 sq. ft.
- Single family
- Pending
Listed by:mary katherine king
Office:long & foster - charlottesville
MLS#:667407
Source:BRIGHTMLS
Price summary
- Price:$1,165,000
- Price per sq. ft.:$261.33
- Monthly HOA dues:$75.67
About this home
Welcome to 1749 Hyland Creek Circle, a beautifully updated home where modern renovations meet everyday comfort. Nestled on a quiet cul-de-sac with serene views, this five-bedroom residence blends stylish upgrades with flexible living. The chef-inspired kitchen and expanded pantry were remodeled in 2024, paired with new lighting, fixtures, and carpet. The spa-like primary bath (2023) features a soaking tub, tiled shower, and dual vanities. A finished basement adds a fifth bedroom, full bath, and recreation space?ideal for a gym, media room, or play area. Enjoy indoor-outdoor living with a wraparound porch, new screened porch, stamped concrete patio, and fully fenced yard. Recent improvements include dual water heaters and a whole-home filtration system, offering peace of mind. Move-in ready and minutes to UVA, Downtown Charlottesville, and I-64, this home is designed for both relaxed living and easy entertaining.,Granite Counter,White Cabinets,Fireplace in Living Room
Contact an agent
Home facts
- Year built:2013
- Listing ID #:667407
- Added:63 day(s) ago
- Updated:October 03, 2025 at 07:44 AM
Rooms and interior
- Bedrooms:5
- Total bathrooms:4
- Full bathrooms:3
- Half bathrooms:1
- Living area:3,786 sq. ft.
Heating and cooling
- Cooling:Heat Pump(s)
- Heating:Forced Air, Natural Gas
Structure and exterior
- Roof:Architectural Shingle
- Year built:2013
- Building area:3,786 sq. ft.
- Lot area:0.51 Acres
Schools
- High school:MONTICELLO
- Middle school:BURLEY
- Elementary school:STONY POINT
Utilities
- Water:Public
- Sewer:Public Sewer
Finances and disclosures
- Price:$1,165,000
- Price per sq. ft.:$261.33
- Tax amount:$6,624 (2024)
New listings near 1749 Hyland Creek Cir
- Open Fri, 10am to 12pmNew
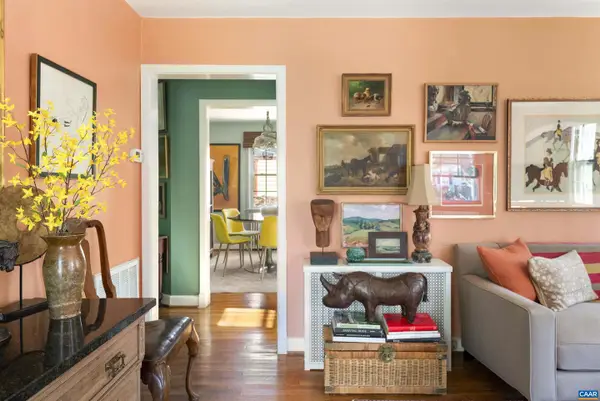 $589,000Active3 beds 2 baths1,450 sq. ft.
$589,000Active3 beds 2 baths1,450 sq. ft.1618 Greenleaf Ln, CHARLOTTESVILLE, VA 22903
MLS# 669633Listed by: NEST REALTY GROUP - New
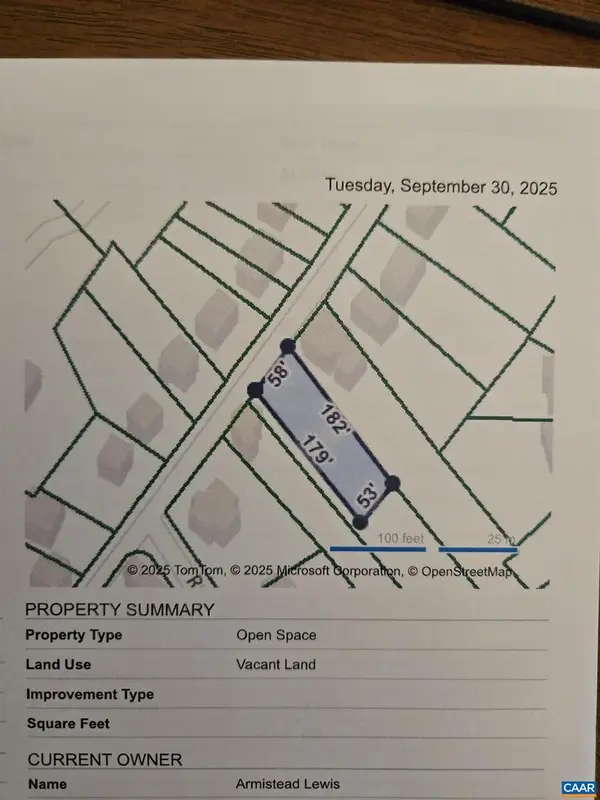 $147,000Active0.2 Acres
$147,000Active0.2 Acres834 Ridge St, CHARLOTTESVILLE, VA 22902
MLS# 669645Listed by: REAL ESTATE III, INC. - New
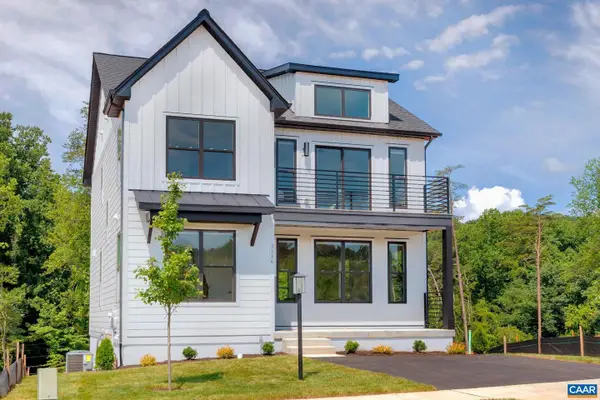 $589,900Active3 beds 3 baths2,040 sq. ft.
$589,900Active3 beds 3 baths2,040 sq. ft.22a Wardell Crest, CHARLOTTESVILLE, VA 22902
MLS# 669623Listed by: NEST REALTY GROUP - New
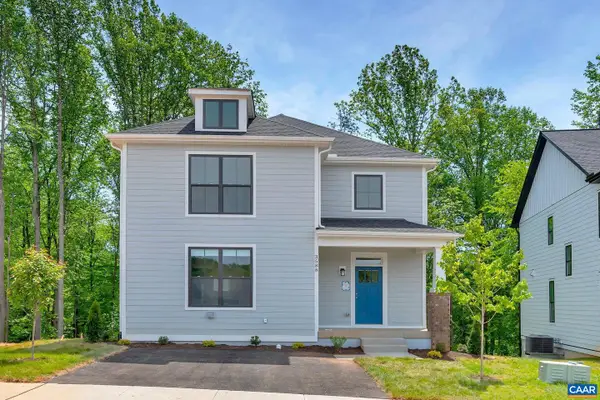 $639,900Active3 beds 3 baths2,410 sq. ft.
$639,900Active3 beds 3 baths2,410 sq. ft.22c Wardell Crest, CHARLOTTESVILLE, VA 22902
MLS# 669624Listed by: NEST REALTY GROUP - New
 $589,900Active3 beds 3 baths3,060 sq. ft.
$589,900Active3 beds 3 baths3,060 sq. ft.22A Wardell Crest, Charlottesville, VA 22902
MLS# 669623Listed by: NEST REALTY GROUP - New
 $639,900Active3 beds 3 baths3,716 sq. ft.
$639,900Active3 beds 3 baths3,716 sq. ft.22C Wardell Crest, Charlottesville, VA 22902
MLS# 669624Listed by: NEST REALTY GROUP - New
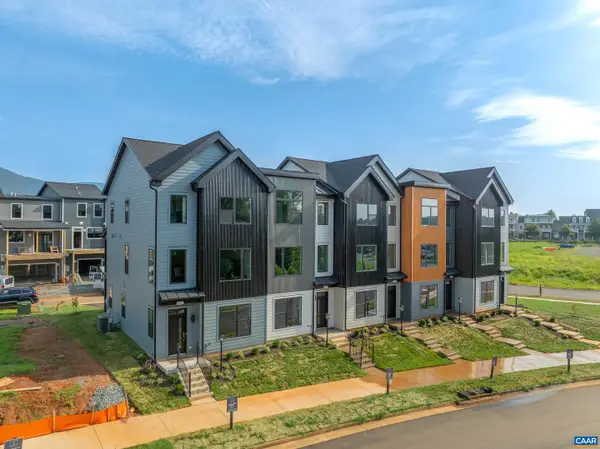 $409,900Active2 beds 3 baths1,571 sq. ft.
$409,900Active2 beds 3 baths1,571 sq. ft.19b Wardell Crest, CHARLOTTESVILLE, VA 22902
MLS# 669612Listed by: NEST REALTY GROUP - New
 $409,900Active2 beds 3 baths1,896 sq. ft.
$409,900Active2 beds 3 baths1,896 sq. ft.19B Wardell Crest, Charlottesville, VA 22902
MLS# 669612Listed by: NEST REALTY GROUP - New
 $484,900Active3 beds 3 baths1,854 sq. ft.
$484,900Active3 beds 3 baths1,854 sq. ft.19A Wardell Crest, CHARLOTTESVILLE, VA 22902
MLS# 669567Listed by: NEST REALTY GROUP - Open Sat, 12 to 2pmNew
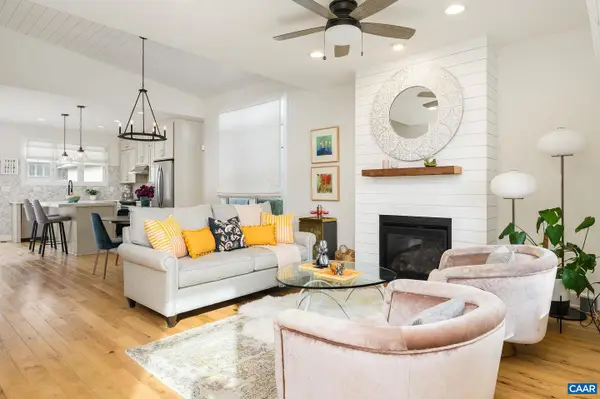 $575,000Active3 beds 2 baths1,701 sq. ft.
$575,000Active3 beds 2 baths1,701 sq. ft.509 Bennett St, CHARLOTTESVILLE, VA 22901
MLS# 669526Listed by: LORING WOODRIFF REAL ESTATE ASSOCIATES
