1842 Fowler St, Charlottesville, VA 22901
Local realty services provided by:ERA Bill May Realty Company
1842 Fowler St,Charlottesville, VA 22901
$569,900
- 3 Beds
- 4 Baths
- 2,239 sq. ft.
- Single family
- Active
Listed by: greg slater
Office: nest realty group
MLS#:668467
Source:VA_HRAR
Price summary
- Price:$569,900
- Price per sq. ft.:$228.51
- Monthly HOA dues:$230
About this home
First time sale of this builder model home built in 2022. Belvedere is an established community centrally located to all things C’ville, just 2.5 miles from downtown yet surrounded by nature. The Bainbridge has a thoughtfully designed open floorplan including a galley style kitchen, oversized 9’ island, & great room w/ fireplace making it perfect for entertaining. The well-appointed kitchen includes gas cooking, chimney hood, farm sink, & QUARTZ counters. An oversized TREX deck backs up to open space w/ mature trees for relaxing evenings or morning coffee. The primary suite & two additional bedrooms can be found upstairs, two full baths both w/ dual vanity sinks & side by side laundry completes this level. An attached garage, & spacious rec room/study w/ a full bath make up the entry level. Lawn care & TING fiber internet included in HOA. Pearl Certified. HERS Score 56. Actual photos.
Contact an agent
Home facts
- Year built:2022
- Listing ID #:668467
- Added:157 day(s) ago
- Updated:February 16, 2026 at 03:36 PM
Rooms and interior
- Bedrooms:3
- Total bathrooms:4
- Full bathrooms:3
- Half bathrooms:1
- Living area:2,239 sq. ft.
Heating and cooling
- Cooling:Central AC, Ducts prof. air-sealed, Fresh Air Recovery Sys
- Heating:Central Heat, Forced Air, Natural Gas
Structure and exterior
- Roof:Composition Shingle
- Year built:2022
- Building area:2,239 sq. ft.
Schools
- High school:Albemarle
- Middle school:Burley
- Elementary school:Agnor
Utilities
- Water:Public Water
- Sewer:Public Sewer
Finances and disclosures
- Price:$569,900
- Price per sq. ft.:$228.51
- Tax amount:$4,667 (2025)
New listings near 1842 Fowler St
- New
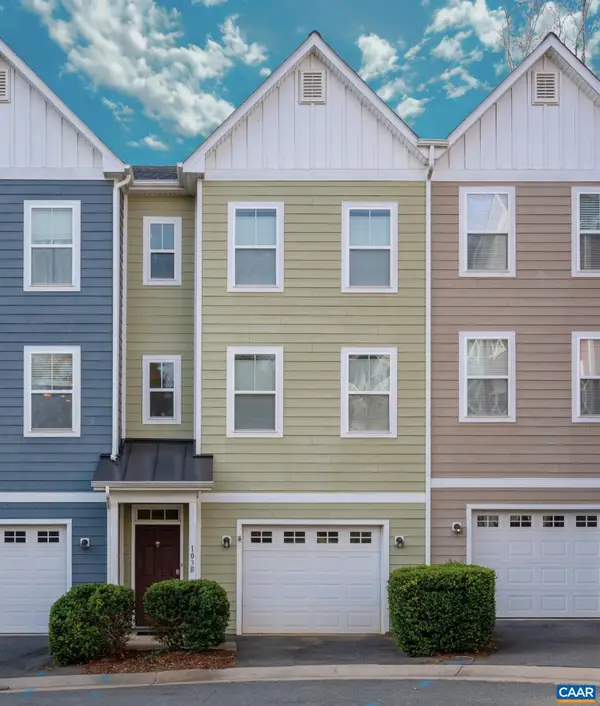 $400,000Active3 beds 3 baths1,492 sq. ft.
$400,000Active3 beds 3 baths1,492 sq. ft.103 Longwood Dr #E, CHARLOTTESVILLE, VA 22903
MLS# 673241Listed by: NEST REALTY GROUP - Coming Soon
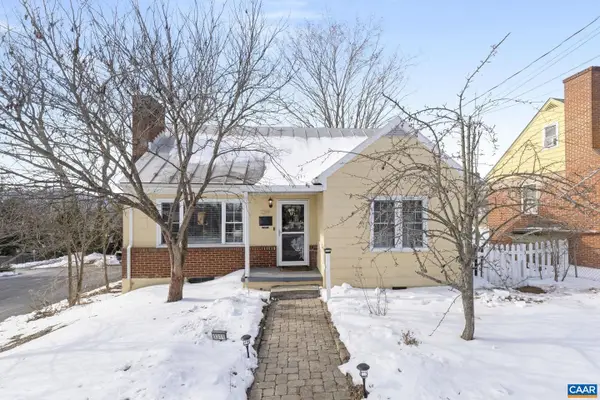 $475,000Coming Soon3 beds 2 baths
$475,000Coming Soon3 beds 2 baths1319 Riverdale Dr, CHARLOTTESVILLE, VA 22902
MLS# 673254Listed by: NEST REALTY GROUP - Coming Soon
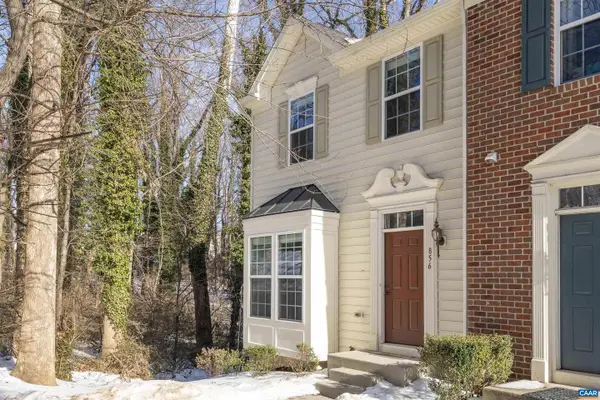 $399,000Coming Soon3 beds 3 baths
$399,000Coming Soon3 beds 3 baths856 Rock Creek Rd, CHARLOTTESVILLE, VA 22903
MLS# 673248Listed by: NEST REALTY GROUP - New
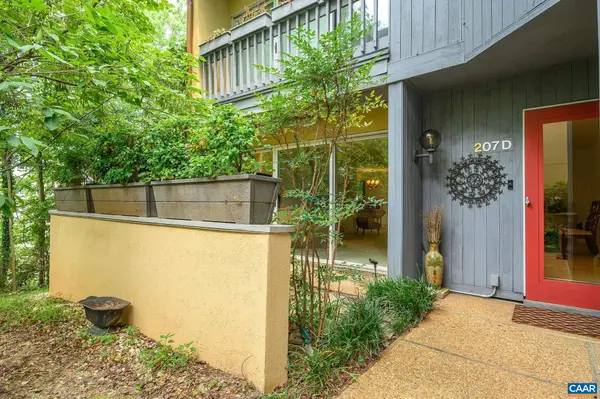 $420,000Active2 beds 1 baths1,072 sq. ft.
$420,000Active2 beds 1 baths1,072 sq. ft.207 NW 2nd St #D, CHARLOTTESVILLE, VA 22902
MLS# 672977Listed by: LORING WOODRIFF REAL ESTATE ASSOCIATES 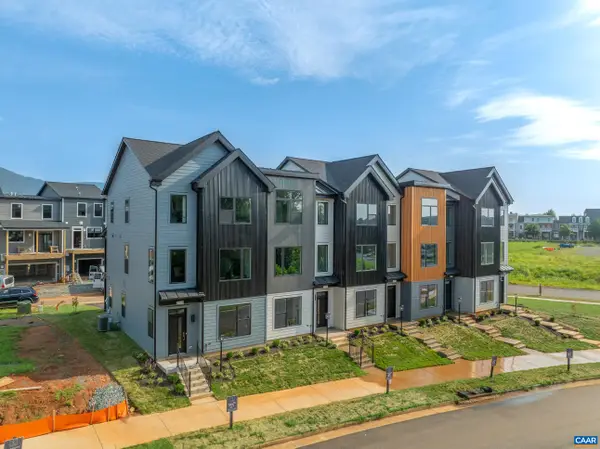 $400,250Pending2 beds 3 baths1,896 sq. ft.
$400,250Pending2 beds 3 baths1,896 sq. ft.19B Wardell Crest, Charlottesville, VA 22902
MLS# 673199Listed by: NEST REALTY GROUP- Coming Soon
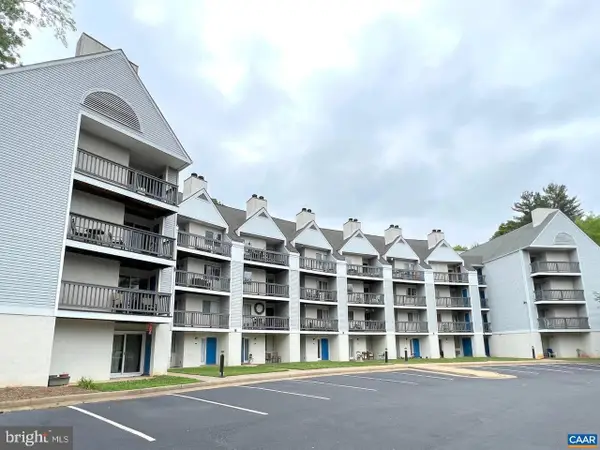 $129,995Coming Soon1 beds 1 baths
$129,995Coming Soon1 beds 1 baths1243 Cedars Ct #b4, CHARLOTTESVILLE, VA 22903
MLS# VACO2000214Listed by: SPRING HILL REAL ESTATE, LLC. - New
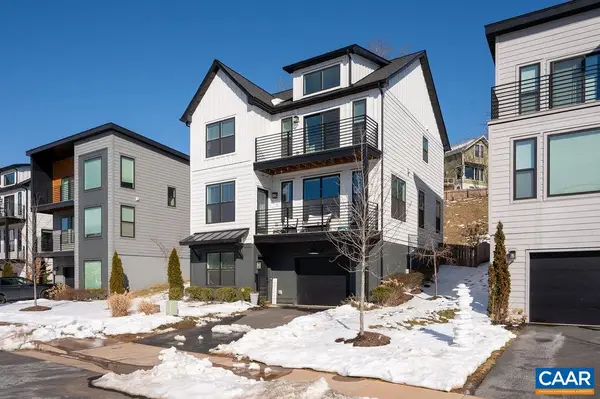 $739,000Active4 beds 4 baths2,550 sq. ft.
$739,000Active4 beds 4 baths2,550 sq. ft.1011 Stonehenge Ave Ext, CHARLOTTESVILLE, VA 22902
MLS# 673215Listed by: NEST REALTY GROUP - New
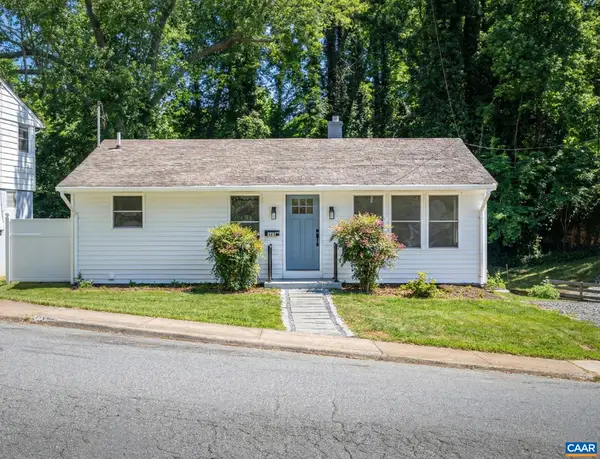 $585,000Active3 beds 3 baths1,808 sq. ft.
$585,000Active3 beds 3 baths1,808 sq. ft.102 N Baker St, CHARLOTTESVILLE, VA 22901
MLS# 673217Listed by: HOWARD HANNA ROY WHEELER REALTY CO.- CHARLOTTESVILLE - New
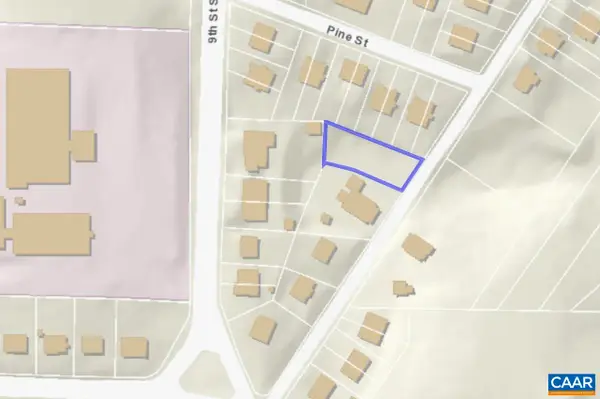 $180,000Active0.18 Acres
$180,000Active0.18 Acres607 7 1/2 St, CHARLOTTESVILLE, VA 22903
MLS# 673221Listed by: NEST REALTY GROUP - New
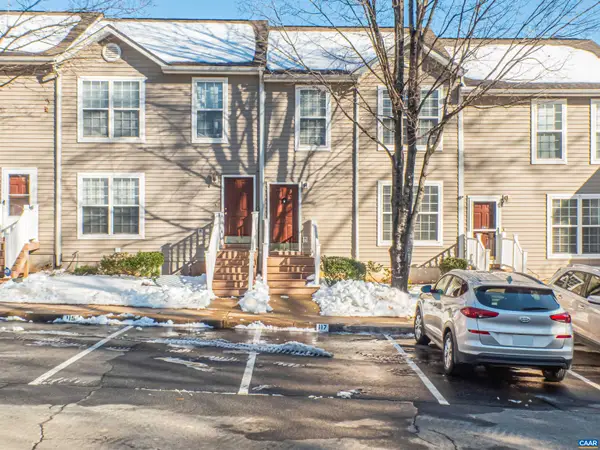 $319,900Active3 beds 3 baths1,200 sq. ft.
$319,900Active3 beds 3 baths1,200 sq. ft.117 Hartford Ct, CHARLOTTESVILLE, VA 22902
MLS# 673222Listed by: REAL ESTATE III, INC.

