1915 Market St E, Charlottesville, VA 22902
Local realty services provided by:ERA Bill May Realty Company
1915 Market St E,Charlottesville, VA 22902
$745,000
- 3 Beds
- 3 Baths
- 2,285 sq. ft.
- Condominium
- Active
Listed by: yates mccallum
Office: frank hardy sotheby's international realty
MLS#:669426
Source:CHARLOTTESVILLE
Price summary
- Price:$745,000
- Price per sq. ft.:$326.04
- Monthly HOA dues:$316
About this home
Perched above the Rivanna River, The Millhouse is a historic 1850s Woolen Mills building thoughtfully transformed into three distinctive residences. Originally the Woolen Mills office, the building’s rich character endures, highlighted by a striking stone outcropping at the shared entrance. This top-floor condo spans the 2nd and 3rd levels and showcases timeless details—heart pine floors, exposed brick walls, custom built-ins, and a gas fireplace. The 2nd-floor entry includes the foyer, living room, kitchen, and laundry, while the 3rd floor features a generous primary suite with river views, an additional bedroom with a full hall bath, and a loft space ideal for an office or guest room. Two garage bays offer convenient shared storage, and a private rear deck provides space for gardening and outdoor gatherings. Just around the corner, the vibrant Wool Factory community includes Broadcloth restaurant, Selvedge Brewing, and a boutique coffee and wine shop. Located on the city’s edge with easy access to the Rivanna Trail, The Millhouse is a hidden gem in one of Charlottesville’s most unique neighborhoods.
Contact an agent
Home facts
- Year built:1850
- Listing ID #:669426
- Added:142 day(s) ago
- Updated:February 15, 2026 at 03:50 PM
Rooms and interior
- Bedrooms:3
- Total bathrooms:3
- Full bathrooms:2
- Half bathrooms:1
- Living area:2,285 sq. ft.
Heating and cooling
- Cooling:Central Air
- Heating:Central, Heat Pump
Structure and exterior
- Year built:1850
- Building area:2,285 sq. ft.
- Lot area:0.3 Acres
Schools
- High school:Monticello
- Middle school:Walton
- Elementary school:Mountain View
Utilities
- Water:Public
- Sewer:Public Sewer
Finances and disclosures
- Price:$745,000
- Price per sq. ft.:$326.04
- Tax amount:$5,740 (2023)
New listings near 1915 Market St E
- Coming Soon
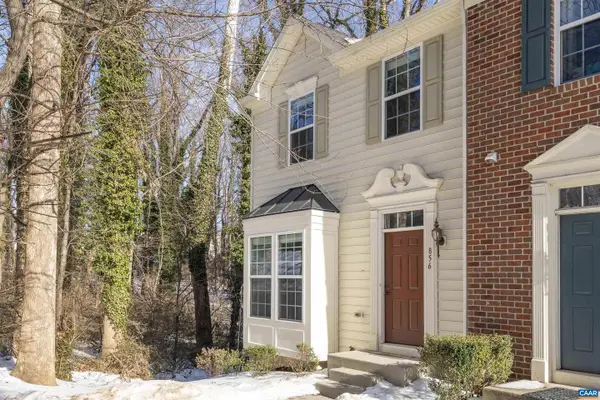 $399,000Coming Soon3 beds 3 baths
$399,000Coming Soon3 beds 3 baths856 Rock Creek Rd, CHARLOTTESVILLE, VA 22903
MLS# 673248Listed by: NEST REALTY GROUP - New
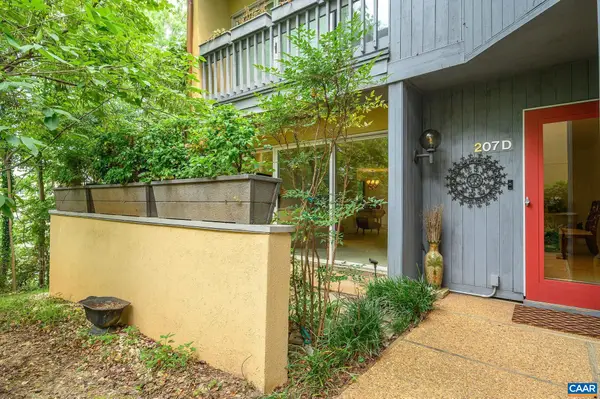 $420,000Active2 beds 1 baths1,072 sq. ft.
$420,000Active2 beds 1 baths1,072 sq. ft.207 2nd St Nw, Charlottesville, VA 22902
MLS# 672977Listed by: LORING WOODRIFF REAL ESTATE ASSOCIATES 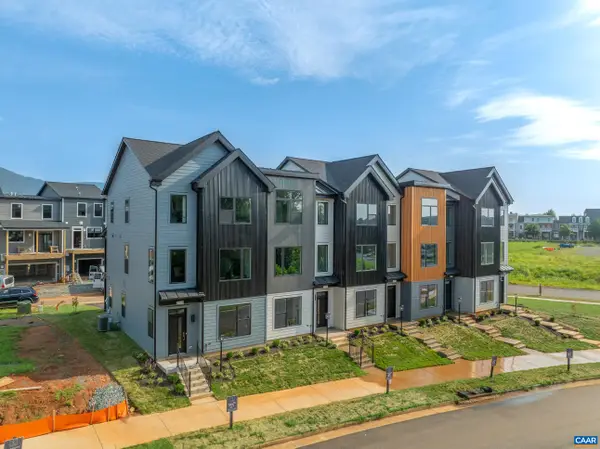 $400,250Pending2 beds 3 baths1,896 sq. ft.
$400,250Pending2 beds 3 baths1,896 sq. ft.19B Wardell Crest, Charlottesville, VA 22902
MLS# 673199Listed by: NEST REALTY GROUP- Coming Soon
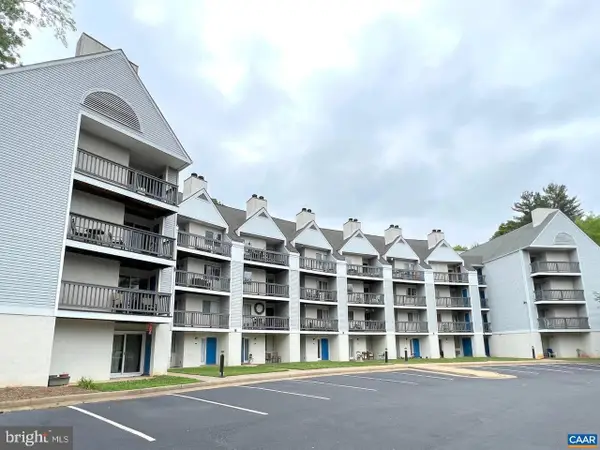 $129,995Coming Soon1 beds 1 baths
$129,995Coming Soon1 beds 1 baths1243 Cedars Ct #b4, CHARLOTTESVILLE, VA 22903
MLS# VACO2000214Listed by: SPRING HILL REAL ESTATE, LLC. - New
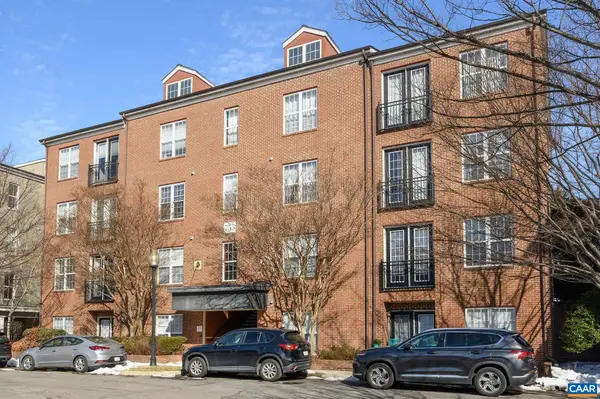 $418,000Active2 beds 2 baths1,161 sq. ft.
$418,000Active2 beds 2 baths1,161 sq. ft.755 Walker Sq, Charlottesville, VA 22903
MLS# 673147Listed by: LORING WOODRIFF REAL ESTATE ASSOCIATES - New
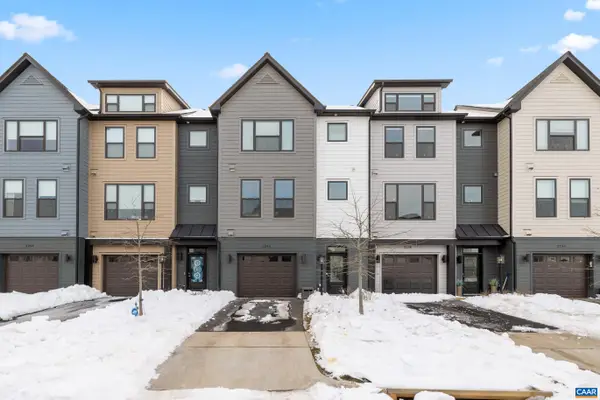 $550,000Active3 beds 4 baths2,517 sq. ft.
$550,000Active3 beds 4 baths2,517 sq. ft.2240 Fowler Cir, Charlottesville, VA 22901
MLS# 673108Listed by: STORY HOUSE REAL ESTATE - Coming Soon
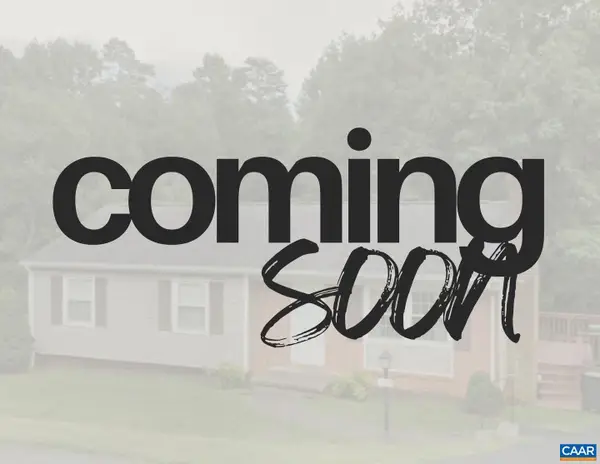 $599,000Coming Soon4 beds 3 baths
$599,000Coming Soon4 beds 3 baths2208 Banbury St, CHARLOTTESVILLE, VA 22901
MLS# 673229Listed by: HOPE REALTY - Coming Soon
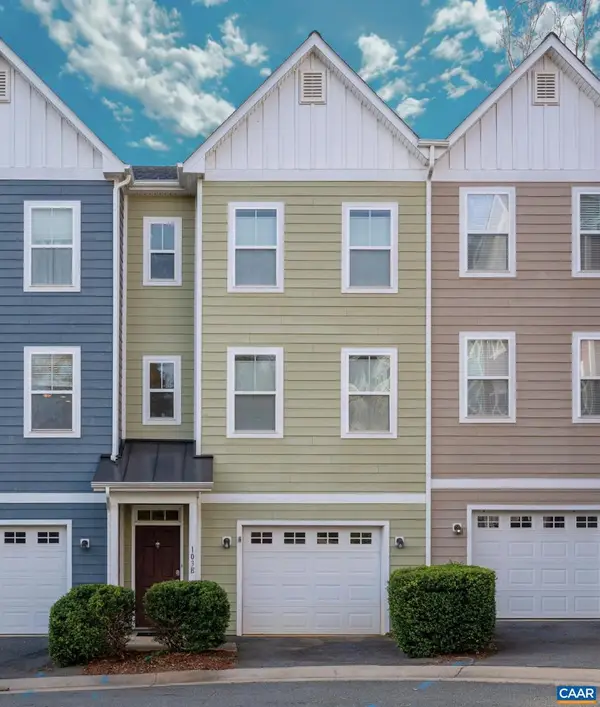 $400,000Coming Soon3 beds 3 baths
$400,000Coming Soon3 beds 3 baths103 Longwood Dr #e, CHARLOTTESVILLE, VA 22903
MLS# 673241Listed by: NEST REALTY GROUP - Open Sun, 1 to 3pmNew
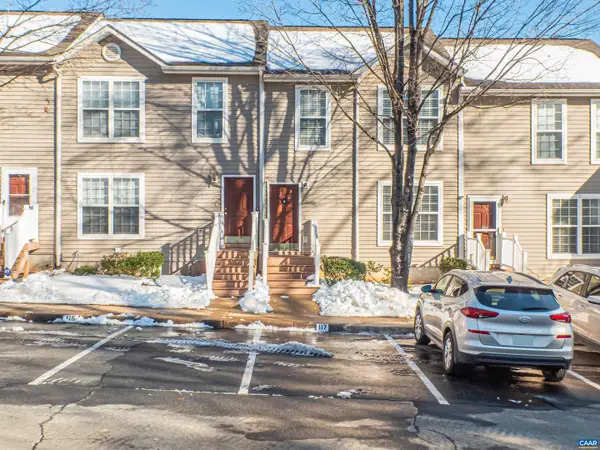 $319,900Active3 beds 3 baths1,200 sq. ft.
$319,900Active3 beds 3 baths1,200 sq. ft.117 Hartford Ct, CHARLOTTESVILLE, VA 22902
MLS# 673222Listed by: REAL ESTATE III, INC. - Open Sun, 1 to 3pmNew
 $319,900Active3 beds 3 baths1,800 sq. ft.
$319,900Active3 beds 3 baths1,800 sq. ft.117 Hartford Ct, Charlottesville, VA 22902
MLS# 673222Listed by: REAL ESTATE III, INC.

