Lot 195 Horse Path Dr, Charlottesville, VA 22902
Local realty services provided by:ERA Valley Realty
Lot 195 Horse Path Dr,Charlottesville, VA 22902
$459,990
- 4 Beds
- 4 Baths
- 2,210 sq. ft.
- Single family
- Active
Upcoming open houses
- Fri, Dec 1901:00 pm - 04:00 pm
- Sat, Dec 2001:00 pm - 04:00 pm
- Sun, Dec 2101:00 pm - 04:00 pm
- Mon, Dec 2201:00 pm - 04:00 pm
- Tue, Dec 2301:00 pm - 04:00 pm
- Fri, Dec 2601:00 pm - 04:00 pm
- Sat, Dec 2701:00 pm - 04:00 pm
- Sun, Dec 2801:00 pm - 04:00 pm
- Mon, Dec 2901:00 pm - 04:00 pm
- Tue, Dec 3001:00 pm - 04:00 pm
- Wed, Dec 3101:00 pm - 04:00 pm
Listed by: brianne mraz, danielle wallace
Office: sm brokerage, llc.
MLS#:670511
Source:BRIGHTMLS
Price summary
- Price:$459,990
- Price per sq. ft.:$141.97
- Monthly HOA dues:$55
About this home
The Melrose is the perfect home for those looking for space and comfort. This 3-story home boasts 4 bedrooms and 3.5 bathrooms, providing ample room for everyone to spread out and relax. The main level features a spacious kitchen with an optional island in an open concept living space overlooking the dining and family room. Need a quiet space to work or study? The flex room can be easily transformed into a private study or office. When it's time to retreat for the night, all 4 bedrooms are conveniently located on the upper level, each with a sizeable walk-in closet. Plus, the bedroom-level laundry room also makes laundry days a breeze. The Melrose truly has something for everyone - from its functional layout to its charming details, this home is sure to make you feel right at home from day one. Schedule your appointment today to lock in an extra $25,000 in savings! *Photo is from a similar home
Contact an agent
Home facts
- Year built:2025
- Listing ID #:670511
- Added:52 day(s) ago
- Updated:December 19, 2025 at 02:46 PM
Rooms and interior
- Bedrooms:4
- Total bathrooms:4
- Full bathrooms:3
- Half bathrooms:1
- Living area:2,210 sq. ft.
Heating and cooling
- Cooling:Central A/C, Heat Pump(s)
- Heating:Central, Electric, Heat Pump(s)
Structure and exterior
- Year built:2025
- Building area:2,210 sq. ft.
- Lot area:0.22 Acres
Schools
- High school:FLUVANNA
- Middle school:FLUVANNA
- Elementary school:CENTRAL
Utilities
- Water:Public
- Sewer:Public Sewer
Finances and disclosures
- Price:$459,990
- Price per sq. ft.:$141.97
New listings near Lot 195 Horse Path Dr
- New
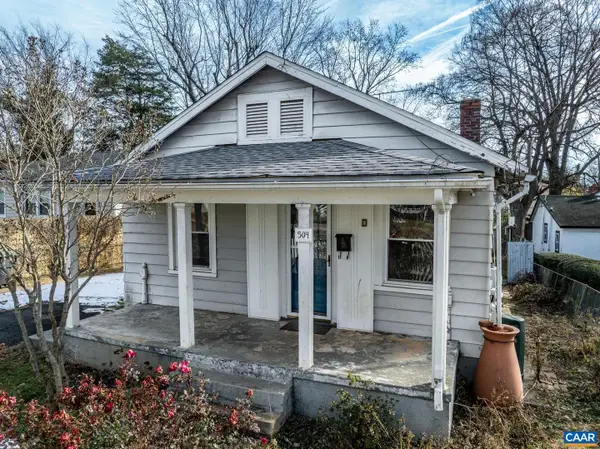 $399,000Active3 beds 2 baths1,274 sq. ft.
$399,000Active3 beds 2 baths1,274 sq. ft.504 Nw 12th St, CHARLOTTESVILLE, VA 22903
MLS# 671939Listed by: REAL BROKER, LLC 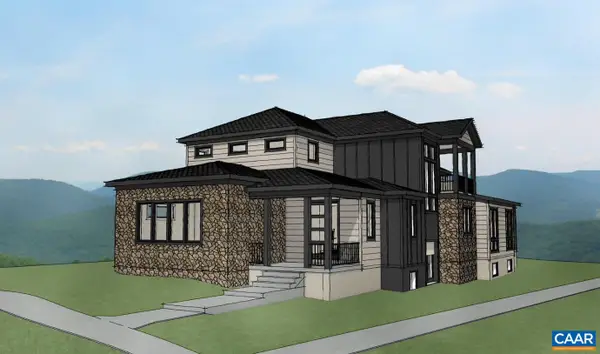 $1,407,000Pending3 beds 4 baths4,011 sq. ft.
$1,407,000Pending3 beds 4 baths4,011 sq. ft.675 Lochlyn Hill Dr, CHARLOTTESVILLE, VA 22901
MLS# 671926Listed by: LONG & FOSTER - CHARLOTTESVILLE WEST $1,407,000Pending3 beds 4 baths5,459 sq. ft.
$1,407,000Pending3 beds 4 baths5,459 sq. ft.675 Lochlyn Hill Dr, Charlottesville, VA 22901
MLS# 671926Listed by: LONG & FOSTER - CHARLOTTESVILLE WEST- New
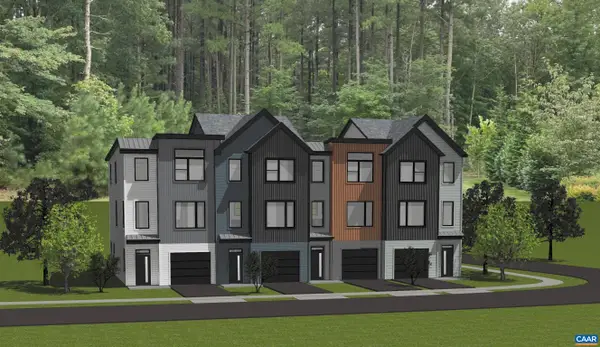 $519,900Active3 beds 3 baths2,005 sq. ft.
$519,900Active3 beds 3 baths2,005 sq. ft.22A Keene Ct, Charlottesville, VA 22903
MLS# 671793Listed by: NEST REALTY GROUP - New
 $519,900Active3 beds 3 baths1,710 sq. ft.
$519,900Active3 beds 3 baths1,710 sq. ft.22a Keene Ct, CHARLOTTESVILLE, VA 22903
MLS# 671793Listed by: NEST REALTY GROUP - New
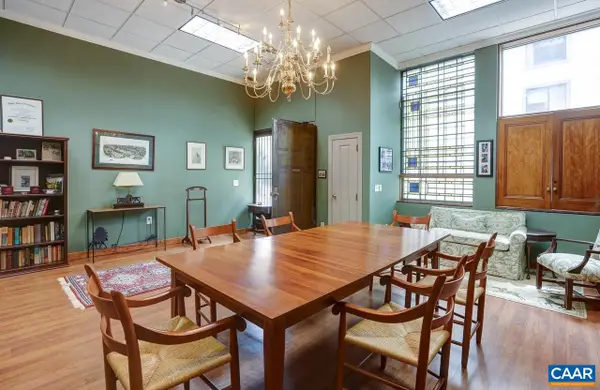 $425,000Active1 beds 1 baths1,075 sq. ft.
$425,000Active1 beds 1 baths1,075 sq. ft.507 E Water St, CHARLOTTESVILLE, VA 22902
MLS# 671743Listed by: BROWNFIELD REALTY ADVISORS INC. - New
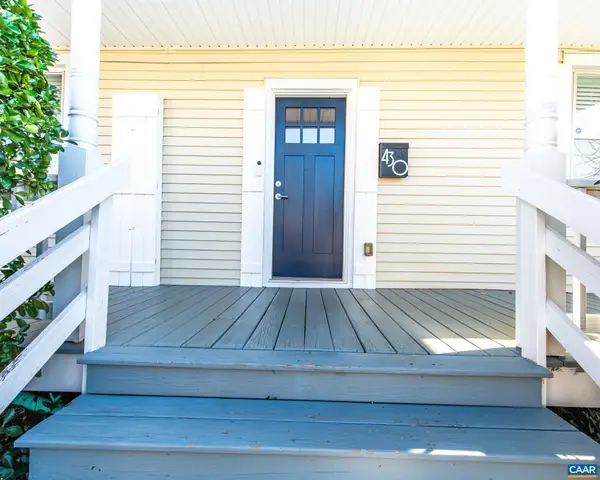 $399,000Active2 beds 2 baths1,284 sq. ft.
$399,000Active2 beds 2 baths1,284 sq. ft.430 11th St, CHARLOTTESVILLE, VA 22903
MLS# 671737Listed by: YES REALTY PARTNERS - New
 $399,000Active2 beds 2 baths1,284 sq. ft.
$399,000Active2 beds 2 baths1,284 sq. ft.430 11th St, CHARLOTTESVILLE, VA 22903
MLS# 671737Listed by: YES REALTY PARTNERS - New
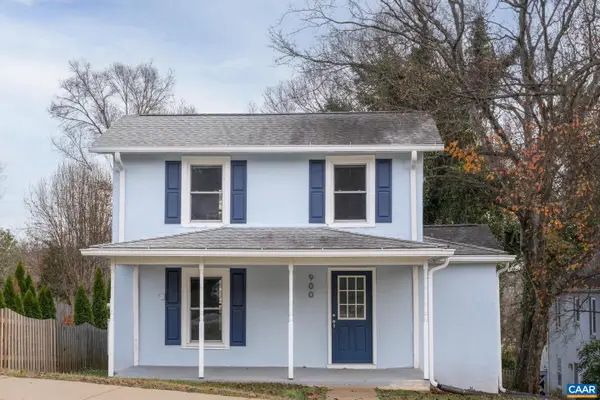 $495,000Active3 beds 2 baths1,862 sq. ft.
$495,000Active3 beds 2 baths1,862 sq. ft.900 Saint Clair Ave, CHARLOTTESVILLE, VA 22901
MLS# 671704Listed by: CORE REAL ESTATE PARTNERS LLC 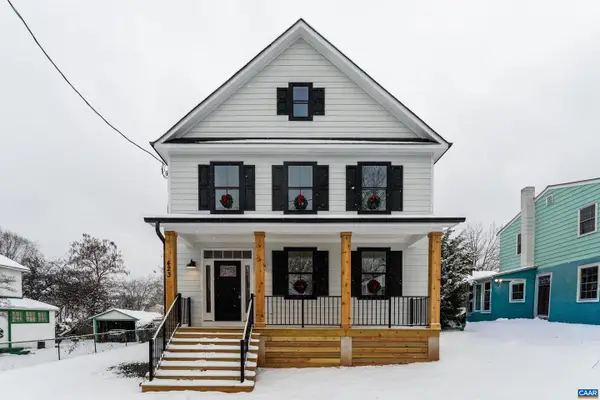 $599,000Active3 beds 3 baths1,736 sq. ft.
$599,000Active3 beds 3 baths1,736 sq. ft.423 Nw 10 1/2 St, CHARLOTTESVILLE, VA 22903
MLS# 671680Listed by: MCLEAN FAULCONER INC., REALTOR
