1950 Locust Hollow Rd, Charlottesville, VA 22903
Local realty services provided by:ERA Valley Realty
1950 Locust Hollow Rd,Charlottesville, VA 22903
$985,000
- 3 Beds
- 3 Baths
- 2,750 sq. ft.
- Single family
- Pending
Listed by: steve white
Office: howard hanna roy wheeler realty co.- charlottesville
MLS#:667156
Source:CHARLOTTESVILLE
Price summary
- Price:$985,000
- Price per sq. ft.:$358.18
About this home
MOUNTAINTOP OASIS on 64.5 acres. Escape the ordinary & embrace sustainable living in this remarkable off-the-grid sanctuary that redefines modern country life. This thoughtfully designed 3-bedroom, 2.5 bathroom home spans 2,700+ square feet of comfortable living space, proving you don't need to sacrifice comfort for environmental consciousness. Solar panels in-place, ensuring energy independence while keeping utility bills refreshingly low. Outside, adventure awaits at every turn. A serene pond creates a picturesque focal point perfect for wildlife watching. 2 hand-built cottages offering flex space for an art studio, office, etc. Dedicated garden space, chicken coop, workshop/equipment shed with wood stove plus a 5-bay garage with mechanics pit. Beautiful hardscaping, multiple water features, rock outcroppings & gorgeous, mature hardwoods. Located just 6 miles from scenic Charlottesville, this property offers the perfect balance of rural privacy and accessibility to urban amenities. This isn't just a house; it's a lifestyle choice for those ready to embrace self-sufficient living without compromising on modern conveniences. Access via 4WD ONLY.
Contact an agent
Home facts
- Year built:1989
- Listing ID #:667156
- Added:177 day(s) ago
- Updated:January 17, 2026 at 08:52 AM
Rooms and interior
- Bedrooms:3
- Total bathrooms:3
- Full bathrooms:2
- Half bathrooms:1
- Living area:2,750 sq. ft.
Heating and cooling
- Cooling:Ductless
- Heating:Wood
Structure and exterior
- Year built:1989
- Building area:2,750 sq. ft.
- Lot area:64.5 Acres
Schools
- High school:Monticello
- Middle school:Walton
- Elementary school:Red Hill
Utilities
- Water:Spring
- Sewer:Septic Tank
Finances and disclosures
- Price:$985,000
- Price per sq. ft.:$358.18
- Tax amount:$4,667 (2025)
New listings near 1950 Locust Hollow Rd
- New
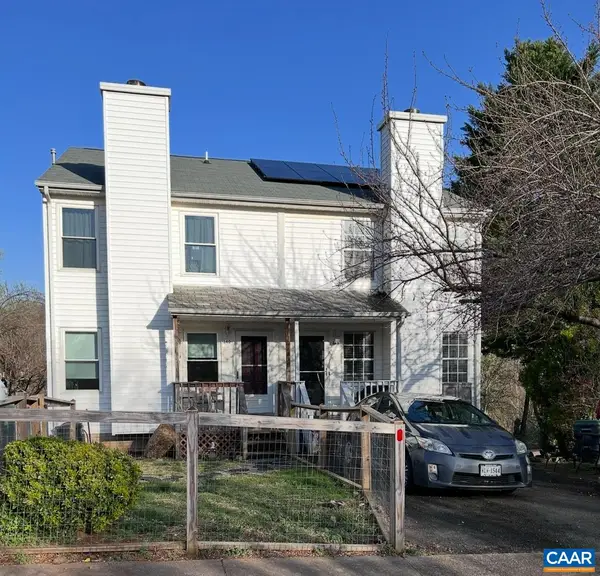 $319,900Active4 beds 4 baths1,680 sq. ft.
$319,900Active4 beds 4 baths1,680 sq. ft.340 Riverside Ave, Charlottesville, VA 22902
MLS# 672564Listed by: REAL ESTATE III, INC. - Open Sun, 1 to 3pmNew
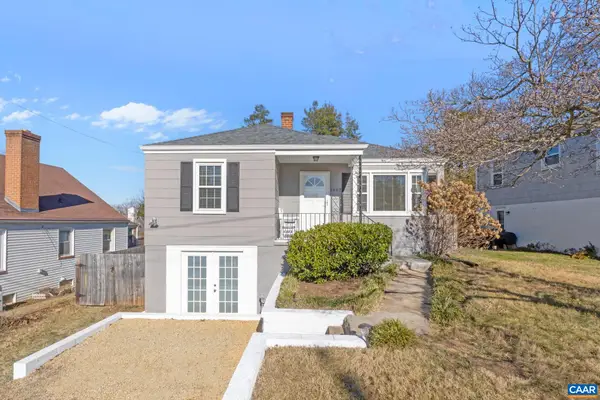 $530,000Active3 beds 2 baths2,080 sq. ft.
$530,000Active3 beds 2 baths2,080 sq. ft.1007 Montrose Ave, Charlottesville, VA 22902
MLS# 672488Listed by: NEST REALTY GROUP - New
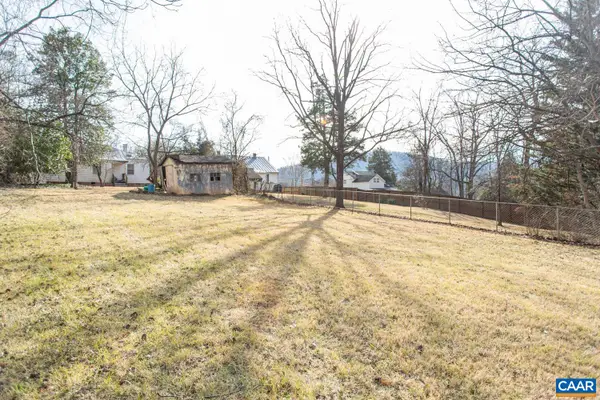 $280,200Active0.33 Acres
$280,200Active0.33 Acres611 Rives St, Charlottesville, VA 22902
MLS# 672514Listed by: MONTAGUE, MILLER & CO. - WESTFIELD - New
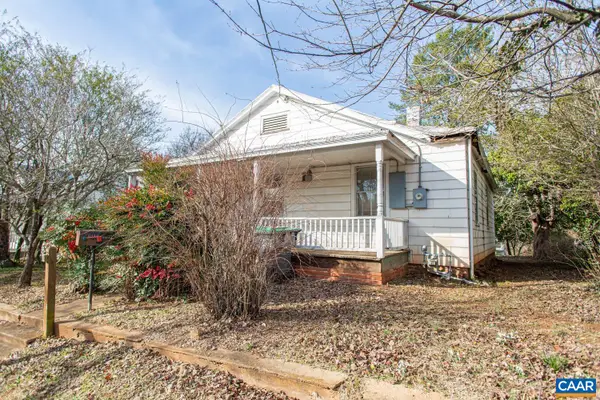 $280,200Active2 beds 1 baths1,100 sq. ft.
$280,200Active2 beds 1 baths1,100 sq. ft.611 Rives St, Charlottesville, VA 22902
MLS# 672479Listed by: MONTAGUE, MILLER & CO. - WESTFIELD - New
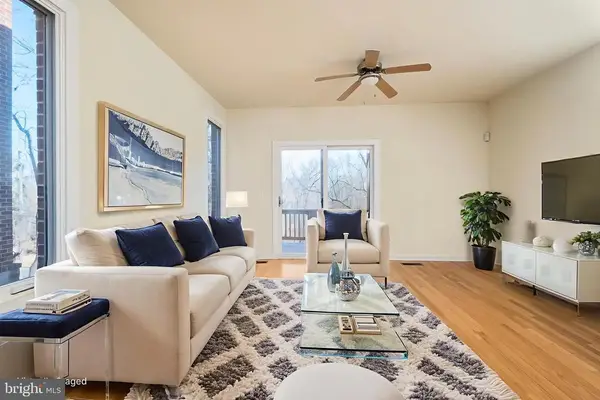 $319,900Active3 beds 2 baths1,201 sq. ft.
$319,900Active3 beds 2 baths1,201 sq. ft.1013 Linden Ave, Charlottesville, VA 22902
MLS# VACO2000210Listed by: DOGWOOD REALTY GROUP LLC - Open Sun, 2 to 4pmNew
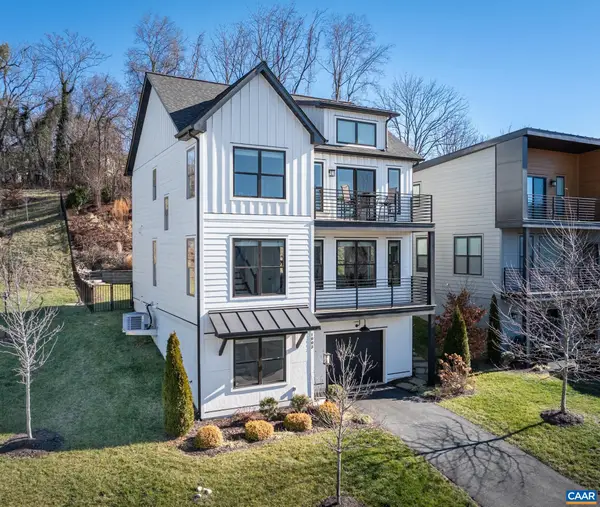 $925,000Active4 beds 4 baths3,126 sq. ft.
$925,000Active4 beds 4 baths3,126 sq. ft.1003 Stonehenge Ave Ext, Charlottesville, VA 22902
MLS# 672467Listed by: HOWARD HANNA ROY WHEELER REALTY CO.- CHARLOTTESVILLE - New
 $649,000Active4 beds 4 baths2,468 sq. ft.
$649,000Active4 beds 4 baths2,468 sq. ft.985 5th St Sw, CHARLOTTESVILLE, VA 22902
MLS# 672392Listed by: MCLEAN FAULCONER INC., REALTOR - New
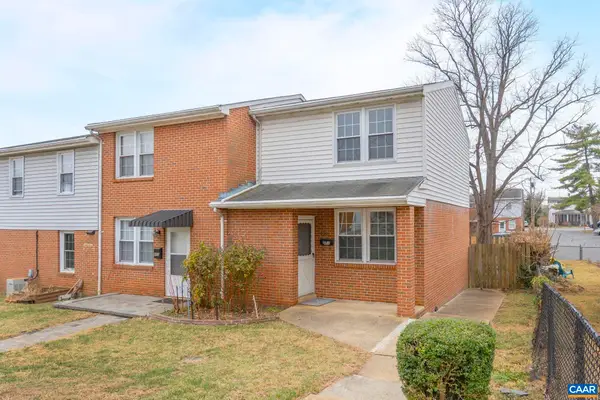 $199,000Active2 beds 1 baths816 sq. ft.
$199,000Active2 beds 1 baths816 sq. ft.802 Concord Ave, Charlottesville, VA 22903
MLS# 672453Listed by: RE/MAX REALTY SPECIALISTS-CHARLOTTESVILLE - New
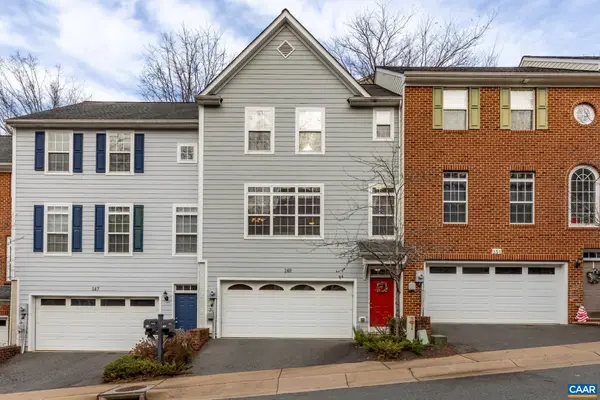 $419,000Active3 beds 3 baths1,536 sq. ft.
$419,000Active3 beds 3 baths1,536 sq. ft.149 Brookwood Dr, CHARLOTTESVILLE, VA 22902
MLS# 672381Listed by: REAL ESTATE III, INC. - New
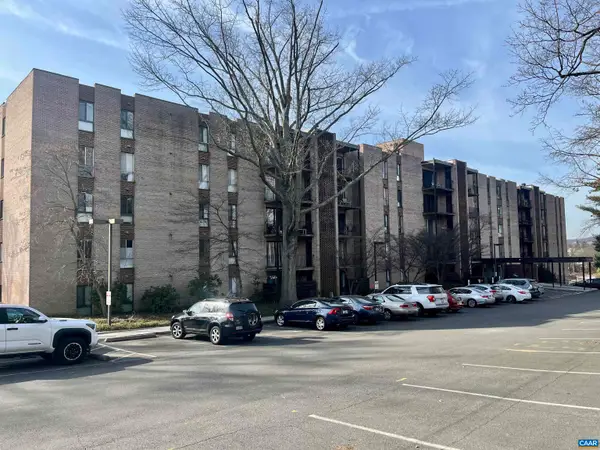 $300,000Active3 beds 2 baths1,208 sq. ft.
$300,000Active3 beds 2 baths1,208 sq. ft.511 N First St #201, CHARLOTTESVILLE, VA 22902
MLS# 672340Listed by: STEVENS & COMPANY-CROZET
