1980 Delila Dr, Charlottesville, VA 22901
Local realty services provided by:ERA Bill May Realty Company
Listed by: denise ramey team
Office: long & foster - charlottesville west
MLS#:669614
Source:VA_HRAR
Price summary
- Price:$375,000
- Price per sq. ft.:$217.01
- Monthly HOA dues:$275
About this home
This light and bright duplex in Wickham Pond with a full basement is a rare find in Western Albemarle! With white picket fence and beautiful gardens and landscaping, this home looks like it's straight out of a fairytale. This light-filled home features an open main level floor plan with hardwood floors, two bedrooms on the second level plus a full basement that could be a great in-law or teen suite! The great room opens to the practical kitchen with white cabinets, island work surface and white appliances with stainless steel refrigerator. Upstairs, the primary bedroom features an ensuite bathroom with tub/shower combo, and two large closets. The second bedroom, full bathroom and stacked washer/dryer complete the second floor. The lower level boasts a large rec room, third bedroom and accessible bathroom with zero-step shower. Two private parking spots at the rear of the home too!
Contact an agent
Home facts
- Year built:2015
- Listing ID #:669614
- Added:137 day(s) ago
- Updated:February 16, 2026 at 03:36 PM
Rooms and interior
- Bedrooms:3
- Total bathrooms:4
- Full bathrooms:3
- Half bathrooms:1
- Living area:1,688 sq. ft.
Heating and cooling
- Cooling:Central AC
- Heating:Central Heat
Structure and exterior
- Roof:Composition Shingle
- Year built:2015
- Building area:1,688 sq. ft.
- Lot area:0.07 Acres
Schools
- High school:Western Albemarle
- Middle school:Henley
- Elementary school:Crozet
Utilities
- Water:Public Water
- Sewer:Public Sewer
Finances and disclosures
- Price:$375,000
- Price per sq. ft.:$217.01
- Tax amount:$3,410 (2025)
New listings near 1980 Delila Dr
- New
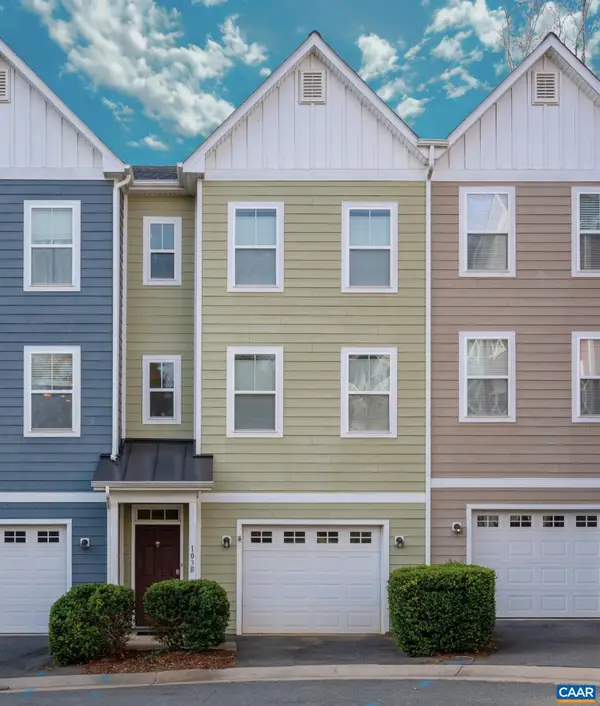 $400,000Active3 beds 3 baths1,492 sq. ft.
$400,000Active3 beds 3 baths1,492 sq. ft.103 Longwood Dr #E, CHARLOTTESVILLE, VA 22903
MLS# 673241Listed by: NEST REALTY GROUP - Coming Soon
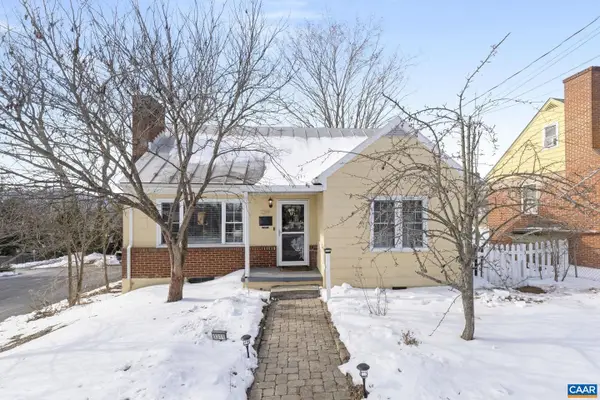 $475,000Coming Soon3 beds 2 baths
$475,000Coming Soon3 beds 2 baths1319 Riverdale Dr, CHARLOTTESVILLE, VA 22902
MLS# 673254Listed by: NEST REALTY GROUP - Coming Soon
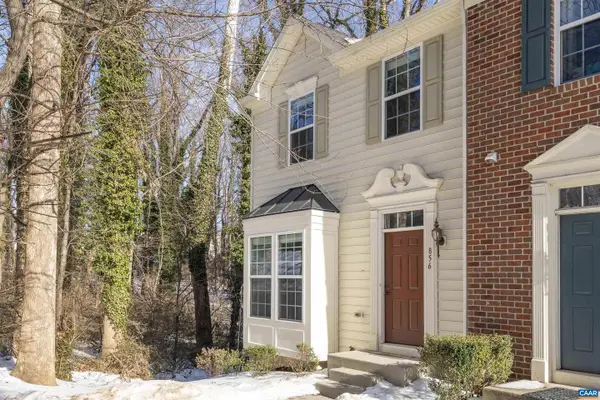 $399,000Coming Soon3 beds 3 baths
$399,000Coming Soon3 beds 3 baths856 Rock Creek Rd, CHARLOTTESVILLE, VA 22903
MLS# 673248Listed by: NEST REALTY GROUP 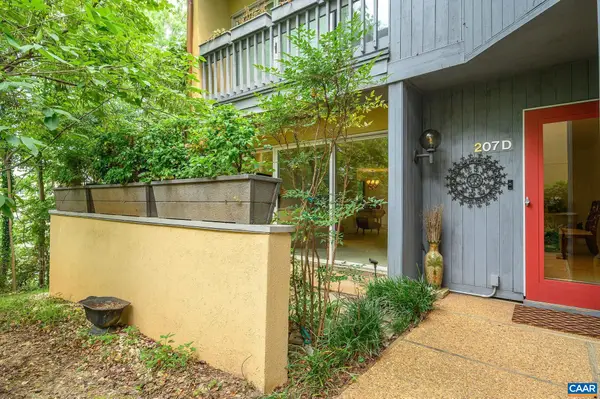 $420,000Active2 beds 1 baths1,072 sq. ft.
$420,000Active2 beds 1 baths1,072 sq. ft.207 2nd St Nw, Charlottesville, VA 22902
MLS# 672977Listed by: LORING WOODRIFF REAL ESTATE ASSOCIATES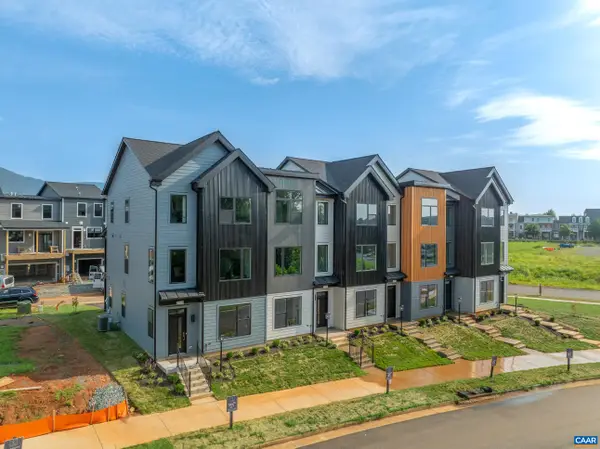 $400,250Pending2 beds 3 baths1,896 sq. ft.
$400,250Pending2 beds 3 baths1,896 sq. ft.19B Wardell Crest, Charlottesville, VA 22902
MLS# 673199Listed by: NEST REALTY GROUP- Coming Soon
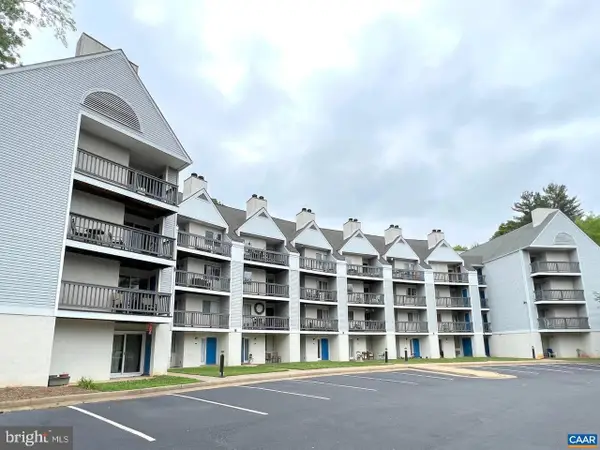 $129,995Coming Soon1 beds 1 baths
$129,995Coming Soon1 beds 1 baths1243 Cedars Ct #b4, CHARLOTTESVILLE, VA 22903
MLS# VACO2000214Listed by: SPRING HILL REAL ESTATE, LLC. - New
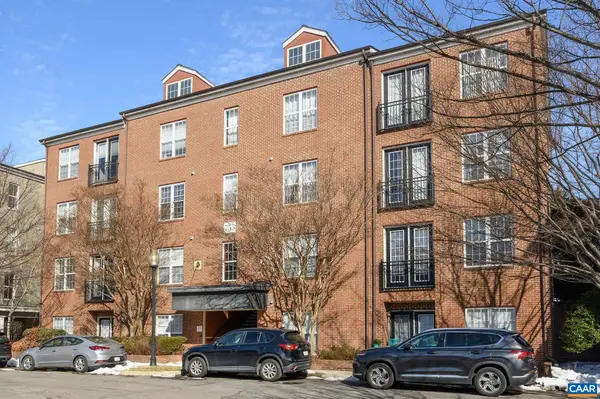 $418,000Active2 beds 2 baths1,161 sq. ft.
$418,000Active2 beds 2 baths1,161 sq. ft.755 Walker Sq, Charlottesville, VA 22903
MLS# 673147Listed by: LORING WOODRIFF REAL ESTATE ASSOCIATES - Coming Soon
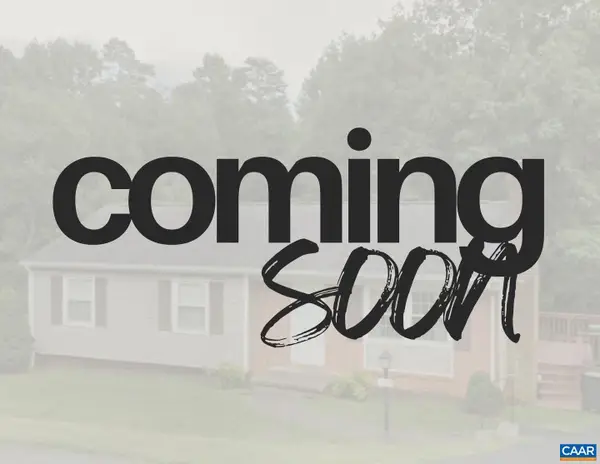 $599,000Coming Soon4 beds 3 baths
$599,000Coming Soon4 beds 3 baths2208 Banbury St, CHARLOTTESVILLE, VA 22901
MLS# 673229Listed by: HOPE REALTY - New
 $400,000Active3 beds 3 baths1,492 sq. ft.
$400,000Active3 beds 3 baths1,492 sq. ft.103 Longwood Dr #e, CHARLOTTESVILLE, VA 22903
MLS# 673241Listed by: NEST REALTY GROUP - New
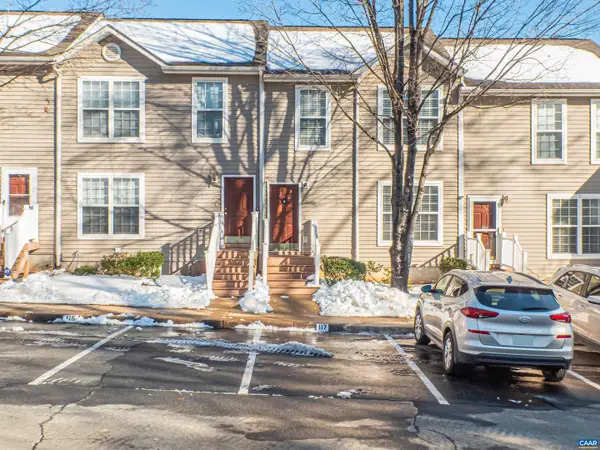 $319,900Active3 beds 3 baths1,200 sq. ft.
$319,900Active3 beds 3 baths1,200 sq. ft.117 Hartford Ct, CHARLOTTESVILLE, VA 22902
MLS# 673222Listed by: REAL ESTATE III, INC.

