2058 Bethpage Ct, Charlottesville, VA 22901
Local realty services provided by:ERA Bill May Realty Company
2058 Bethpage Ct,Charlottesville, VA 22901
$419,900
- 3 Beds
- 4 Baths
- 2,310 sq. ft.
- Single family
- Pending
Listed by: jamie white
Office: jamie white real estate
MLS#:667604
Source:VA_HRAR
Price summary
- Price:$419,900
- Price per sq. ft.:$154.15
- Monthly HOA dues:$136.67
About this home
Beautiful Dunlora Forest Townhome – Minutes to Downtown Charlottesville This spacious 3-bedroom, 2 full bath, 2 half bath townhome offers style, comfort, and convenience in the sought-after Dunlora Forest community. The walk-in lower level features a versatile recreation room, a half bath, and a 1-car garage. The light-filled main level boasts an open floor plan with a stunning kitchen featuring granite countertops, stainless steel appliances, and a large island with plenty of seating – perfect for casual dining or entertaining. Walkout from the main level to the porch with stairs to the ground level. Upstairs, you’ll find a generous primary suite with a walk-in closet and an ensuite bath with soaking tub and separate tiled shower. Two additional bedrooms, a second full bath, and a convenient laundry area complete the upper level. Dunlora Forest offers a prime location just minutes from downtown Charlottesville, UVA, shopping, and dining. Short distance to Pen Park for golf, walking trails, and outdoor recreation. Don’t miss this opportunity to own a home in one of Charlottesville’s most desirable communities!
Contact an agent
Home facts
- Year built:2016
- Listing ID #:667604
- Added:103 day(s) ago
- Updated:November 18, 2025 at 08:57 AM
Rooms and interior
- Bedrooms:3
- Total bathrooms:4
- Full bathrooms:2
- Half bathrooms:2
- Living area:2,310 sq. ft.
Heating and cooling
- Cooling:Central AC
- Heating:Natural Gas
Structure and exterior
- Roof:Architectural Style
- Year built:2016
- Building area:2,310 sq. ft.
- Lot area:0.04 Acres
Schools
- High school:Albemarle
- Middle school:Burley
- Elementary school:Agnor
Utilities
- Water:Public Water
- Sewer:Public Sewer
Finances and disclosures
- Price:$419,900
- Price per sq. ft.:$154.15
- Tax amount:$4,149 (2024)
New listings near 2058 Bethpage Ct
- New
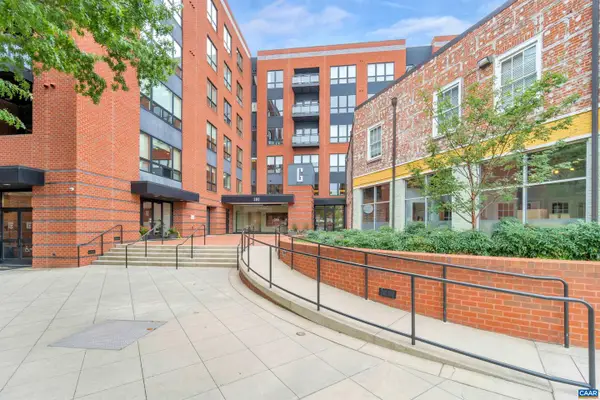 $1,725,000Active2 beds 3 baths2,285 sq. ft.
$1,725,000Active2 beds 3 baths2,285 sq. ft.200 Garrett St #612, CHARLOTTESVILLE, VA 22902
MLS# 671139Listed by: NEST REALTY GROUP - New
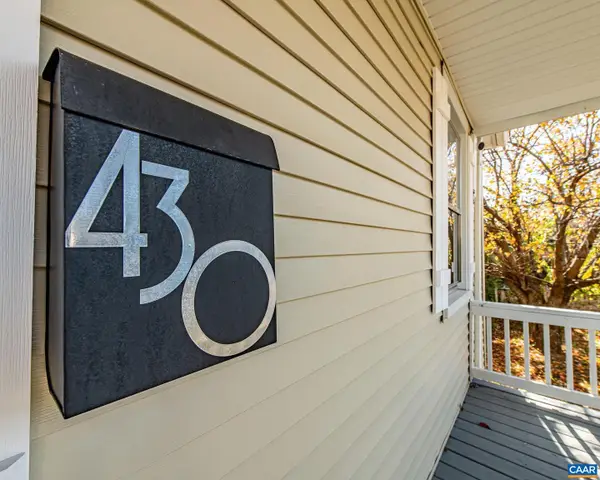 $400,000Active2 beds 2 baths1,284 sq. ft.
$400,000Active2 beds 2 baths1,284 sq. ft.430 11th St, CHARLOTTESVILLE, VA 22903
MLS# 671126Listed by: YES REALTY PARTNERS - New
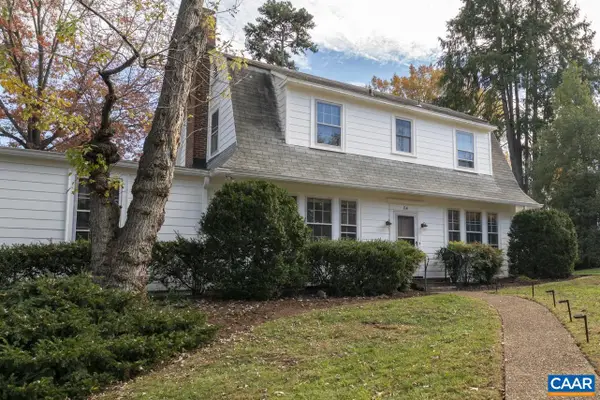 $1,395,000Active4 beds 3 baths3,081 sq. ft.
$1,395,000Active4 beds 3 baths3,081 sq. ft.114 Bollingwood Rd, CHARLOTTESVILLE, VA 22903
MLS# 670965Listed by: MCLEAN FAULCONER INC., REALTOR 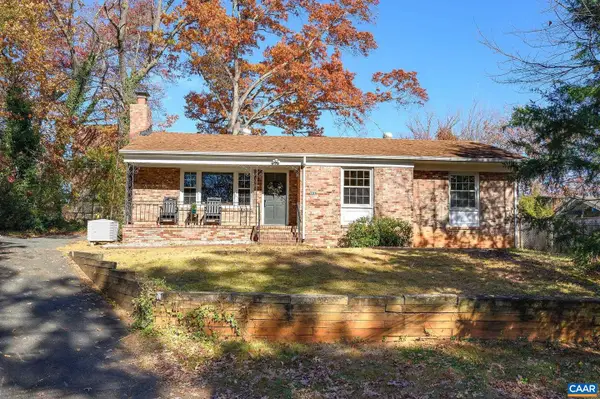 $449,999Pending3 beds 3 baths2,672 sq. ft.
$449,999Pending3 beds 3 baths2,672 sq. ft.2304 Shelby Dr, CHARLOTTESVILLE, VA 22901
MLS# 671044Listed by: LORING WOODRIFF REAL ESTATE ASSOCIATES- New
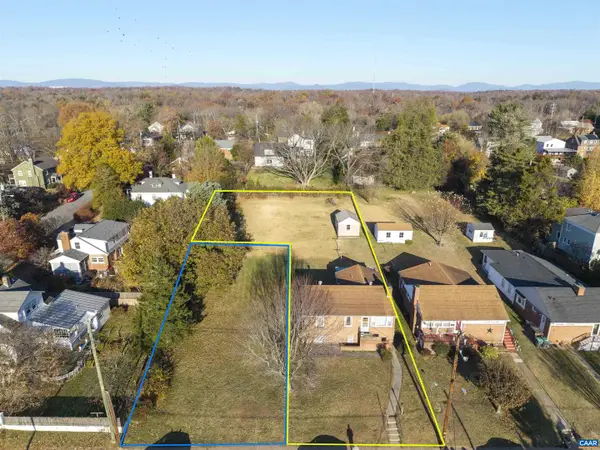 $799,000Active3 beds 2 baths1,479 sq. ft.
$799,000Active3 beds 2 baths1,479 sq. ft.1007 Saint Clair Ave, CHARLOTTESVILLE, VA 22901
MLS# 671033Listed by: NEST REALTY GROUP - New
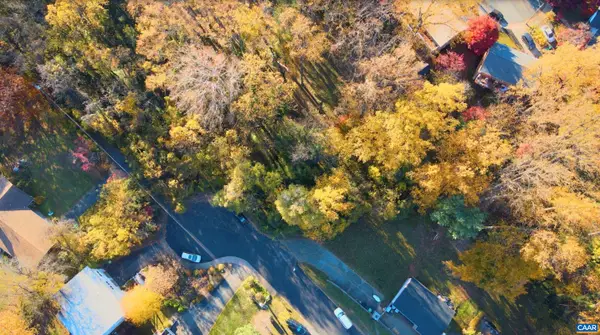 $225,000Active0.37 Acres
$225,000Active0.37 AcresLot A Saint Charles Ave, Charlottesville, VA 22901
MLS# 671021Listed by: BETTER HOMES & GARDENS R.E.-PATHWAYS 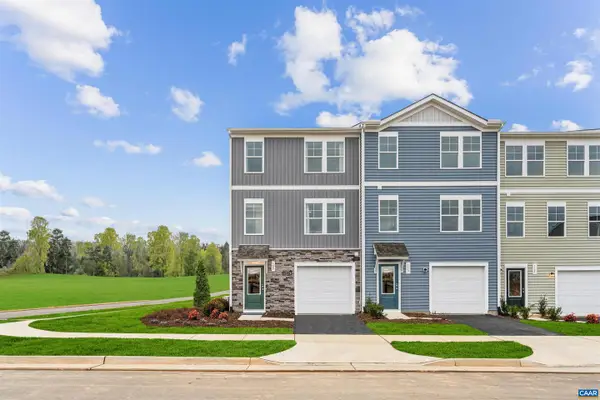 $290,890Pending3 beds 3 baths1,800 sq. ft.
$290,890Pending3 beds 3 baths1,800 sq. ft.44 Saxon St, CHARLOTTESVILLE, VA 22902
MLS# 670997Listed by: SM BROKERAGE, LLC- New
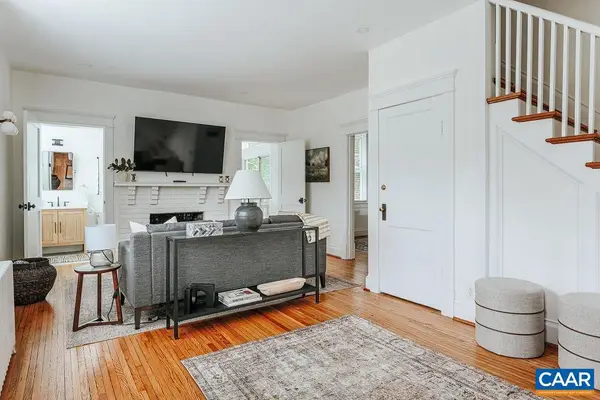 $725,000Active3 beds 2 baths1,428 sq. ft.
$725,000Active3 beds 2 baths1,428 sq. ft.126 Maywood Ln, CHARLOTTESVILLE, VA 22903
MLS# 670942Listed by: LORING WOODRIFF REAL ESTATE ASSOCIATES 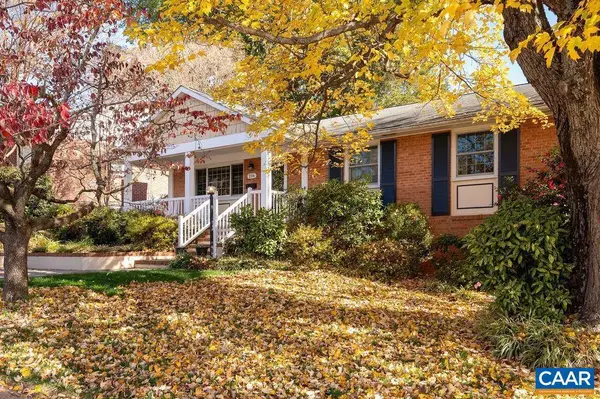 $575,000Pending3 beds 3 baths2,047 sq. ft.
$575,000Pending3 beds 3 baths2,047 sq. ft.216 Camellia Dr, CHARLOTTESVILLE, VA 22903
MLS# 670979Listed by: NEST REALTY GROUP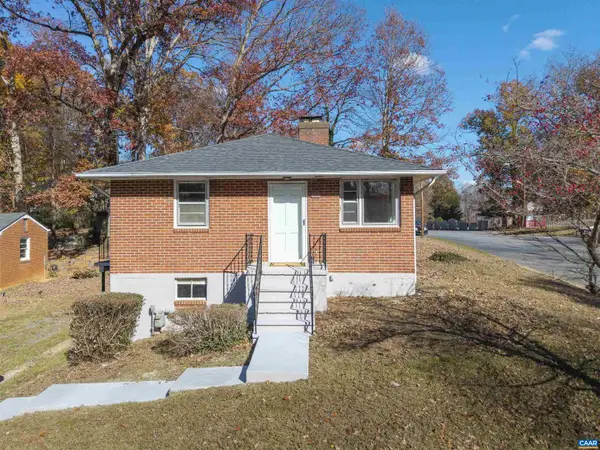 $375,000Pending3 beds 1 baths1,000 sq. ft.
$375,000Pending3 beds 1 baths1,000 sq. ft.623 North Ave, CHARLOTTESVILLE, VA 22901
MLS# 670957Listed by: NEST REALTY GROUP
