2117 Tarleton Dr, Charlottesville, VA 22901
Local realty services provided by:ERA Bill May Realty Company
2117 Tarleton Dr,Charlottesville, VA 22901
$560,000
- 4 Beds
- 4 Baths
- 3,402 sq. ft.
- Single family
- Pending
Listed by: ruth guss
Office: re/max realty specialists-charlottesville
MLS#:670223
Source:CHARLOTTESVILLE
Price summary
- Price:$560,000
- Price per sq. ft.:$164.61
About this home
This 1964 Charlottesville City brick ranch is within walking distance of Greenbrier Elementary School and Greenbrier Park. Offering 1,701 sq. ft. of finished main level living space with one step entry access from the paved driveway. The main level space that has most recently been used as a family room could easily be converted to the 4th bedroom with an attached full bath that features an easy access shower stall. Are you looking for additional living space? The full basement offers 1,224 sq. ft. of living space that is equipped with a 2nd kitchen, recreation room, full bath, study/library, exercise room, and an additional 477 unfinished sq. ft. featuring the laundry room and 2 large storage rooms, all this plus walk out access to the partially fenced back yard and large storage shed. This home offers bright and spacious rooms, beautiful hardwood floors, 2 fireplaces (one woodburning & one gas logs), ceramic tiled baths, stainless appliances and more. Quick closing possible!
Contact an agent
Home facts
- Year built:1964
- Listing ID #:670223
- Added:120 day(s) ago
- Updated:February 16, 2026 at 08:42 AM
Rooms and interior
- Bedrooms:4
- Total bathrooms:4
- Full bathrooms:4
- Living area:3,402 sq. ft.
Heating and cooling
- Cooling:Central Air
- Heating:Forced Air, Natural Gas
Structure and exterior
- Year built:1964
- Building area:3,402 sq. ft.
- Lot area:0.46 Acres
Schools
- High school:Charlottesville
- Middle school:Charlottesville Middle
- Elementary school:Greenbrier (Charlottesville)
Utilities
- Water:Public
- Sewer:Public Sewer
Finances and disclosures
- Price:$560,000
- Price per sq. ft.:$164.61
- Tax amount:$5,412 (2025)
New listings near 2117 Tarleton Dr
- Coming Soon
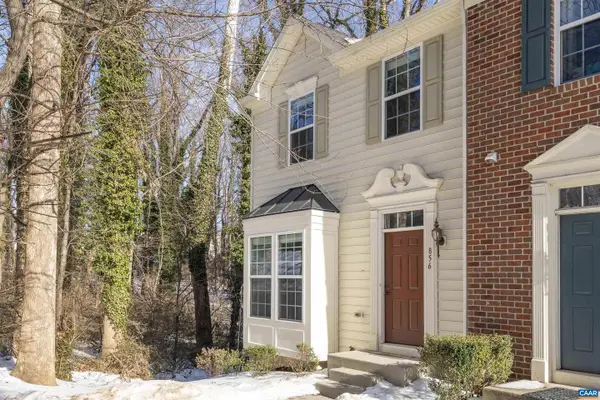 $399,000Coming Soon3 beds 3 baths
$399,000Coming Soon3 beds 3 baths856 Rock Creek Rd, CHARLOTTESVILLE, VA 22903
MLS# 673248Listed by: NEST REALTY GROUP 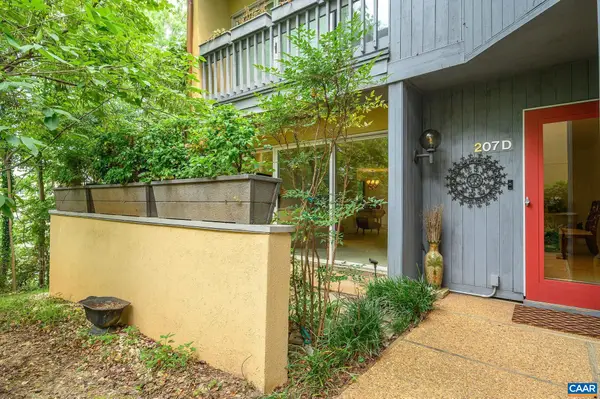 $420,000Active2 beds 1 baths1,072 sq. ft.
$420,000Active2 beds 1 baths1,072 sq. ft.207 2nd St Nw, Charlottesville, VA 22902
MLS# 672977Listed by: LORING WOODRIFF REAL ESTATE ASSOCIATES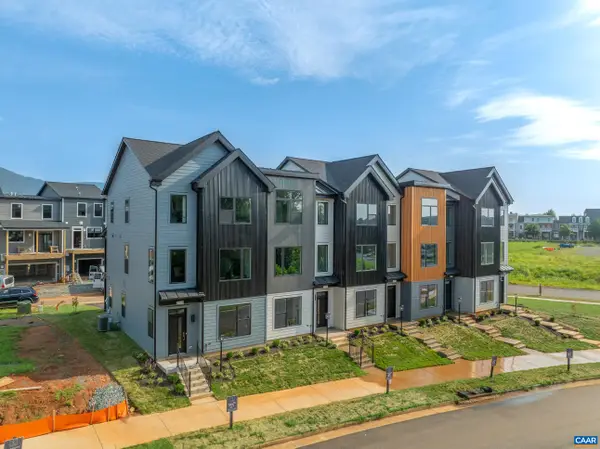 $400,250Pending2 beds 3 baths1,896 sq. ft.
$400,250Pending2 beds 3 baths1,896 sq. ft.19B Wardell Crest, Charlottesville, VA 22902
MLS# 673199Listed by: NEST REALTY GROUP- Coming Soon
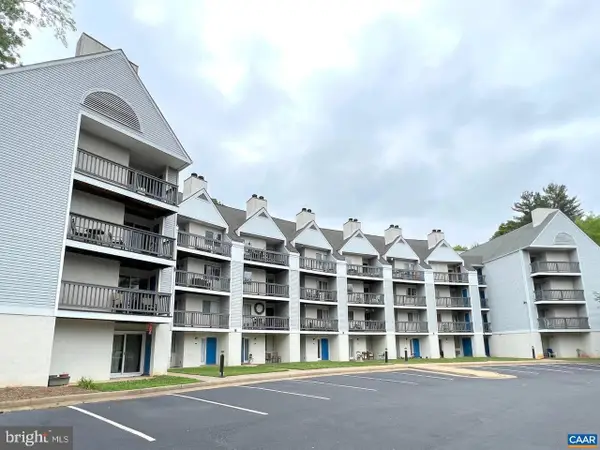 $129,995Coming Soon1 beds 1 baths
$129,995Coming Soon1 beds 1 baths1243 Cedars Ct #b4, CHARLOTTESVILLE, VA 22903
MLS# VACO2000214Listed by: SPRING HILL REAL ESTATE, LLC. - New
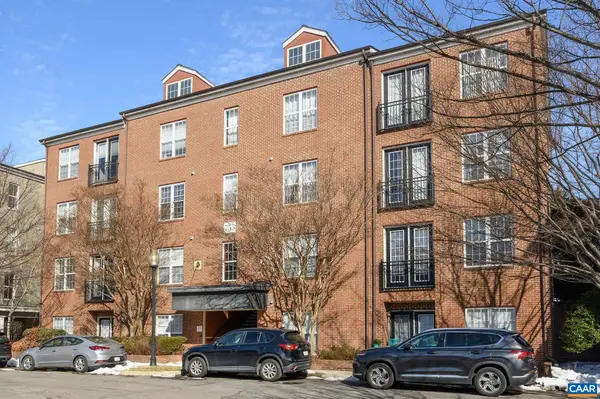 $418,000Active2 beds 2 baths1,161 sq. ft.
$418,000Active2 beds 2 baths1,161 sq. ft.755 Walker Sq, Charlottesville, VA 22903
MLS# 673147Listed by: LORING WOODRIFF REAL ESTATE ASSOCIATES - New
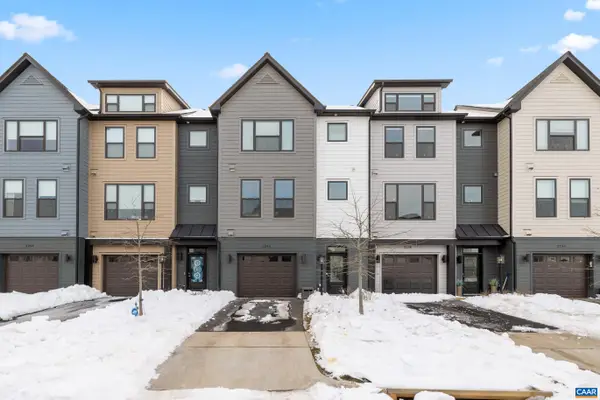 $550,000Active3 beds 4 baths2,517 sq. ft.
$550,000Active3 beds 4 baths2,517 sq. ft.2240 Fowler Cir, Charlottesville, VA 22901
MLS# 673108Listed by: STORY HOUSE REAL ESTATE - Coming Soon
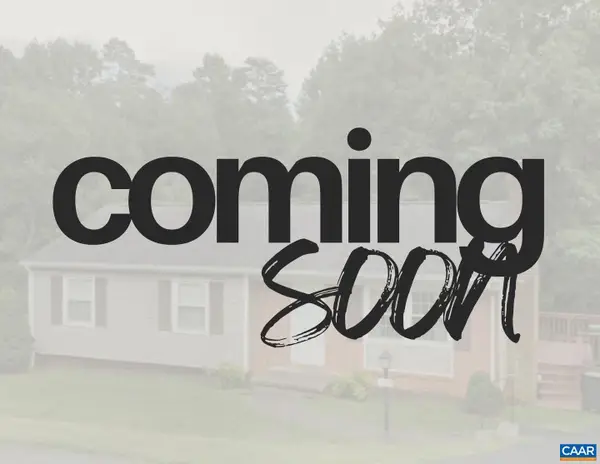 $599,000Coming Soon4 beds 3 baths
$599,000Coming Soon4 beds 3 baths2208 Banbury St, CHARLOTTESVILLE, VA 22901
MLS# 673229Listed by: HOPE REALTY - Coming Soon
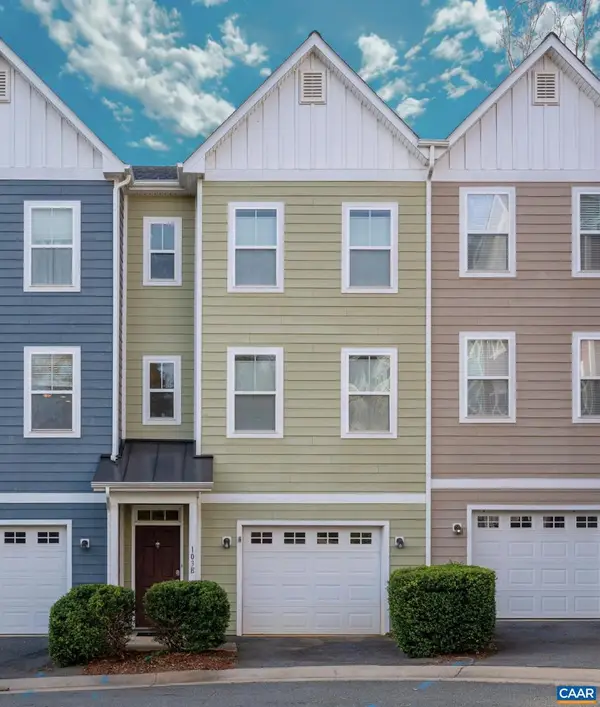 $400,000Coming Soon3 beds 3 baths
$400,000Coming Soon3 beds 3 baths103 Longwood Dr #e, CHARLOTTESVILLE, VA 22903
MLS# 673241Listed by: NEST REALTY GROUP - New
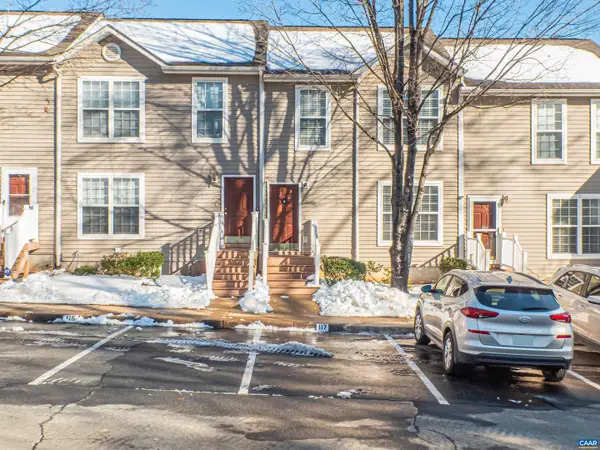 $319,900Active3 beds 3 baths1,200 sq. ft.
$319,900Active3 beds 3 baths1,200 sq. ft.117 Hartford Ct, CHARLOTTESVILLE, VA 22902
MLS# 673222Listed by: REAL ESTATE III, INC. - New
 $319,900Active3 beds 3 baths1,800 sq. ft.
$319,900Active3 beds 3 baths1,800 sq. ft.117 Hartford Ct, Charlottesville, VA 22902
MLS# 673222Listed by: REAL ESTATE III, INC.

