2126 Avinity Loop, Charlottesville, VA 22902
Local realty services provided by:ERA Martin Associates
2126 Avinity Loop,Charlottesville, VA 22902
$435,000
- 3 Beds
- 4 Baths
- 2,258 sq. ft.
- Townhouse
- Active
Listed by: yimu huang
Office: coldwell banker elite
MLS#:VAAB2001086
Source:BRIGHTMLS
Price summary
- Price:$435,000
- Price per sq. ft.:$192.65
- Monthly HOA dues:$116.67
About this home
Welcome to this beautiful brick-front, three-bedroom, three-and-a-half-bath townhome with an attached garage in sought-after Charlottesville, VA. Each generously sized bedroom enjoys its own private bath, offering comfort and privacy for everyone. The main level boasts gleaming hardwood floors, abundant natural light, and a bright, open layout perfect for entertaining or everyday living. Upstairs you’ll find brand-new carpet, fresh professional paint throughout, and spacious bedrooms ready to move right in.
Outside, enjoy the convenience of a low-maintenance exterior and attached garage. This home is move-in ready and ideally located just minutes from shopping, dining, schools, and everyday conveniences.
Contact an agent
Home facts
- Year built:2014
- Listing ID #:VAAB2001086
- Added:1023 day(s) ago
- Updated:November 17, 2025 at 02:44 PM
Rooms and interior
- Bedrooms:3
- Total bathrooms:4
- Full bathrooms:3
- Half bathrooms:1
- Living area:2,258 sq. ft.
Heating and cooling
- Cooling:Central A/C
- Heating:Heat Pump(s), Natural Gas
Structure and exterior
- Roof:Architectural Shingle
- Year built:2014
- Building area:2,258 sq. ft.
- Lot area:0.04 Acres
Schools
- High school:MONTICELLO
- Middle school:LESLIE H. WALTON
- Elementary school:PAUL H. CALE
Utilities
- Water:Public
- Sewer:Public Septic
Finances and disclosures
- Price:$435,000
- Price per sq. ft.:$192.65
- Tax amount:$3,723 (2023)
New listings near 2126 Avinity Loop
- New
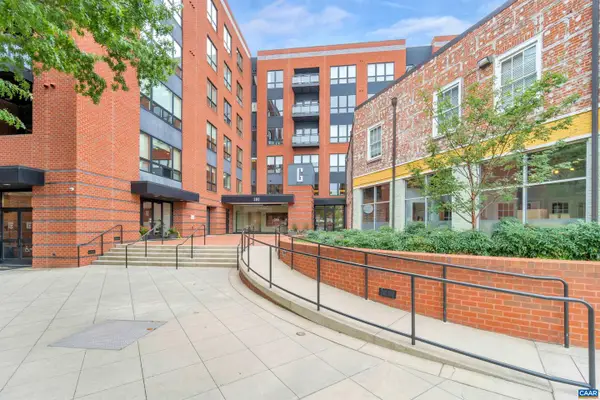 $1,725,000Active2 beds 3 baths2,285 sq. ft.
$1,725,000Active2 beds 3 baths2,285 sq. ft.200 Garrett St #612, CHARLOTTESVILLE, VA 22902
MLS# 671139Listed by: NEST REALTY GROUP - New
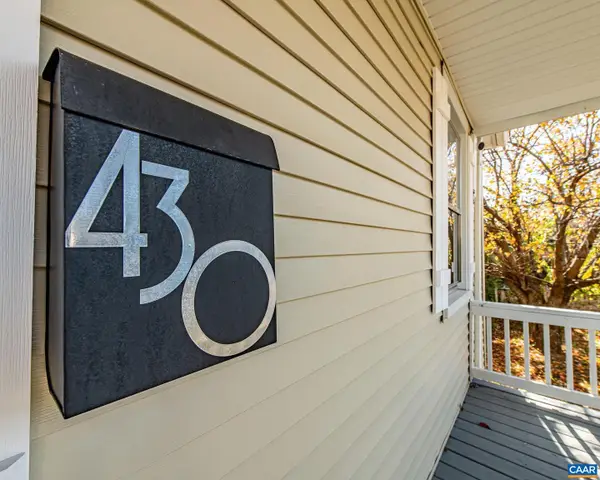 $400,000Active2 beds 2 baths1,284 sq. ft.
$400,000Active2 beds 2 baths1,284 sq. ft.430 11th St, CHARLOTTESVILLE, VA 22903
MLS# 671126Listed by: YES REALTY PARTNERS - New
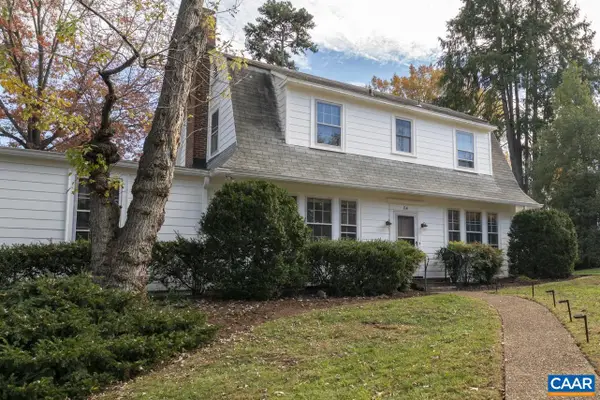 $1,395,000Active4 beds 3 baths3,081 sq. ft.
$1,395,000Active4 beds 3 baths3,081 sq. ft.114 Bollingwood Rd, CHARLOTTESVILLE, VA 22903
MLS# 670965Listed by: MCLEAN FAULCONER INC., REALTOR - New
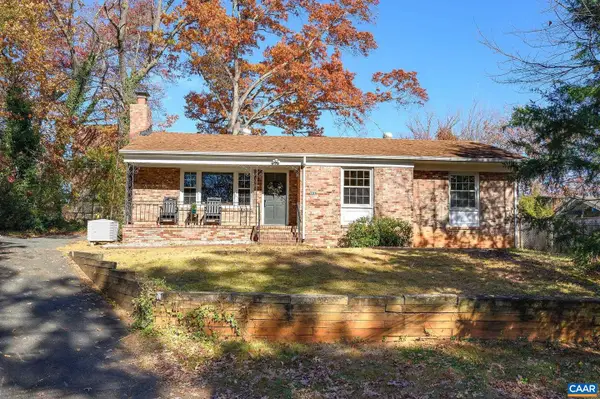 $449,999Active3 beds 3 baths2,672 sq. ft.
$449,999Active3 beds 3 baths2,672 sq. ft.2304 Shelby Dr, CHARLOTTESVILLE, VA 22901
MLS# 671044Listed by: LORING WOODRIFF REAL ESTATE ASSOCIATES - New
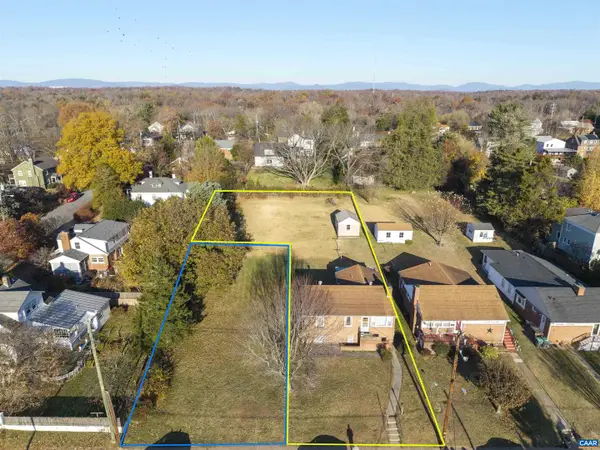 $799,000Active3 beds 2 baths1,479 sq. ft.
$799,000Active3 beds 2 baths1,479 sq. ft.1007 Saint Clair Ave, CHARLOTTESVILLE, VA 22901
MLS# 671033Listed by: NEST REALTY GROUP - New
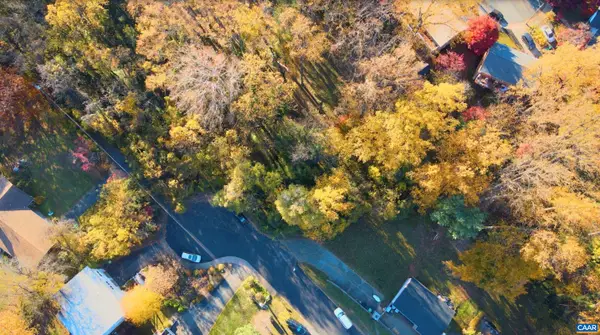 $225,000Active0.37 Acres
$225,000Active0.37 AcresLot A Saint Charles Ave, Charlottesville, VA 22901
MLS# 671021Listed by: BETTER HOMES & GARDENS R.E.-PATHWAYS 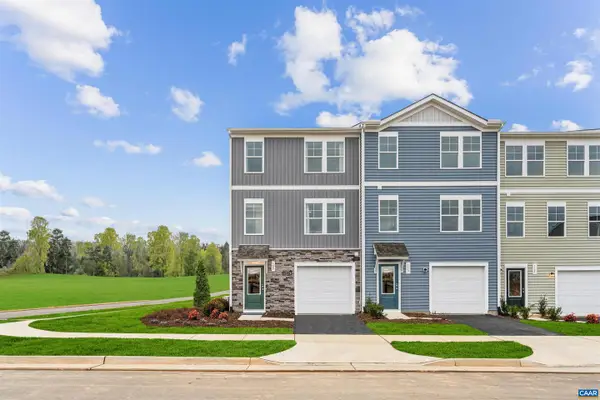 $290,890Pending3 beds 3 baths1,800 sq. ft.
$290,890Pending3 beds 3 baths1,800 sq. ft.44 Saxon St, CHARLOTTESVILLE, VA 22902
MLS# 670997Listed by: SM BROKERAGE, LLC- New
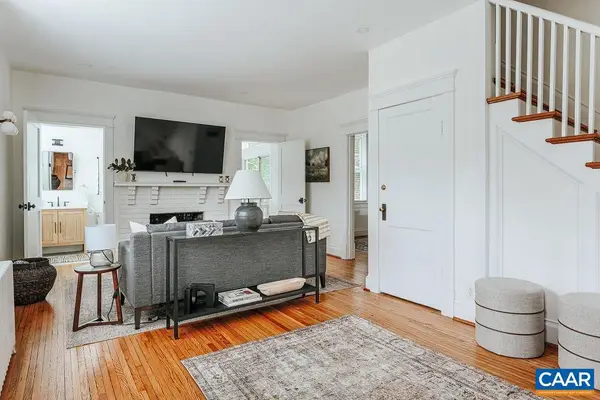 $725,000Active3 beds 2 baths1,428 sq. ft.
$725,000Active3 beds 2 baths1,428 sq. ft.126 Maywood Ln, CHARLOTTESVILLE, VA 22903
MLS# 670942Listed by: LORING WOODRIFF REAL ESTATE ASSOCIATES - New
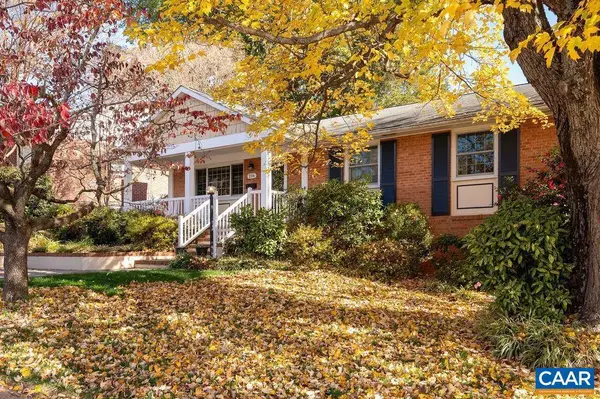 $575,000Active3 beds 3 baths2,047 sq. ft.
$575,000Active3 beds 3 baths2,047 sq. ft.216 Camellia Dr, CHARLOTTESVILLE, VA 22903
MLS# 670979Listed by: NEST REALTY GROUP 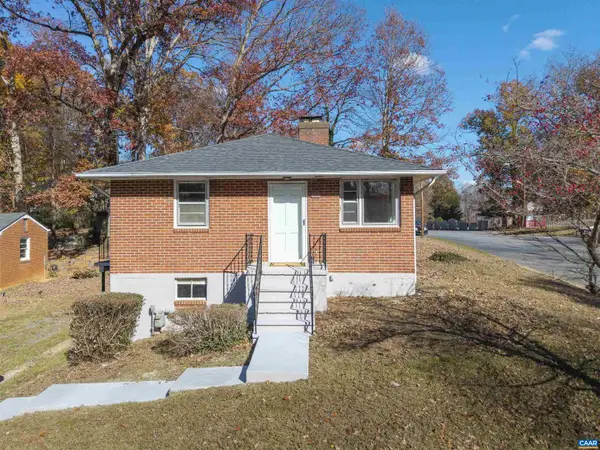 $375,000Pending3 beds 1 baths1,000 sq. ft.
$375,000Pending3 beds 1 baths1,000 sq. ft.623 North Ave, CHARLOTTESVILLE, VA 22901
MLS# 670957Listed by: NEST REALTY GROUP
