214 Huntley Ave, CHARLOTTESVILLE, VA 22903
Local realty services provided by:ERA Statewide Realty
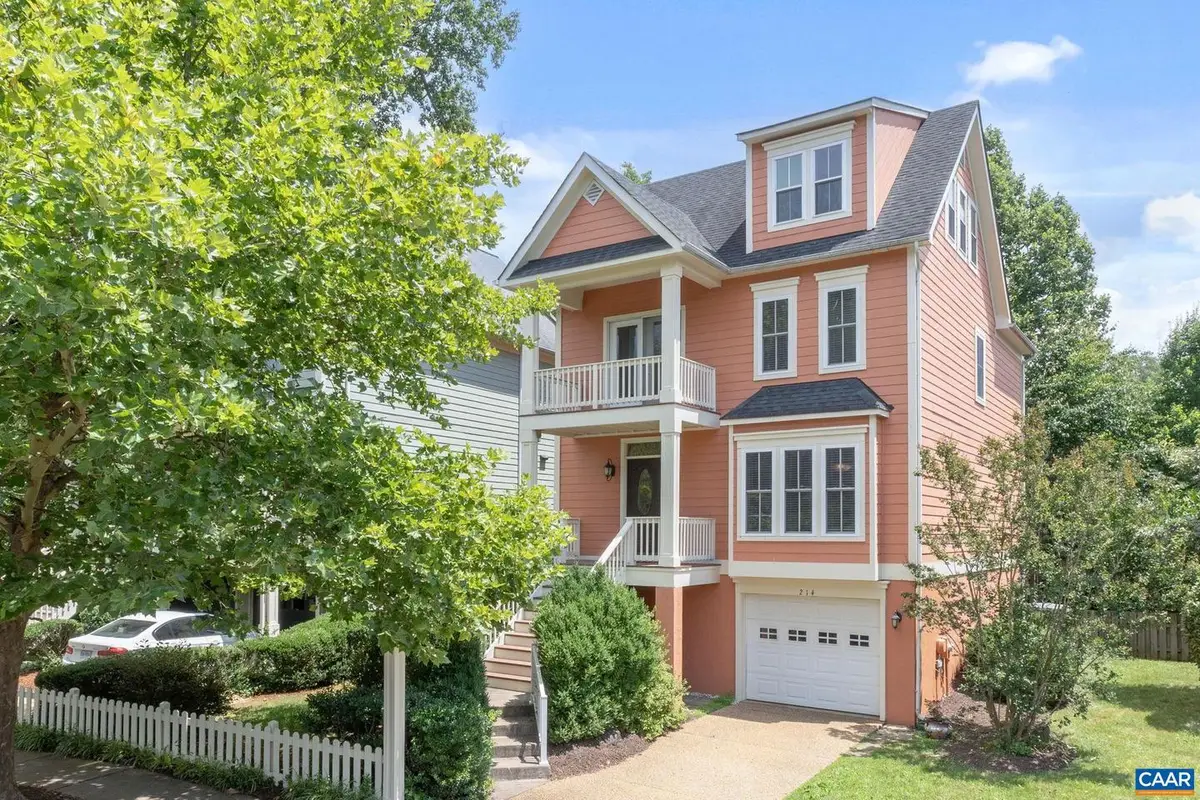
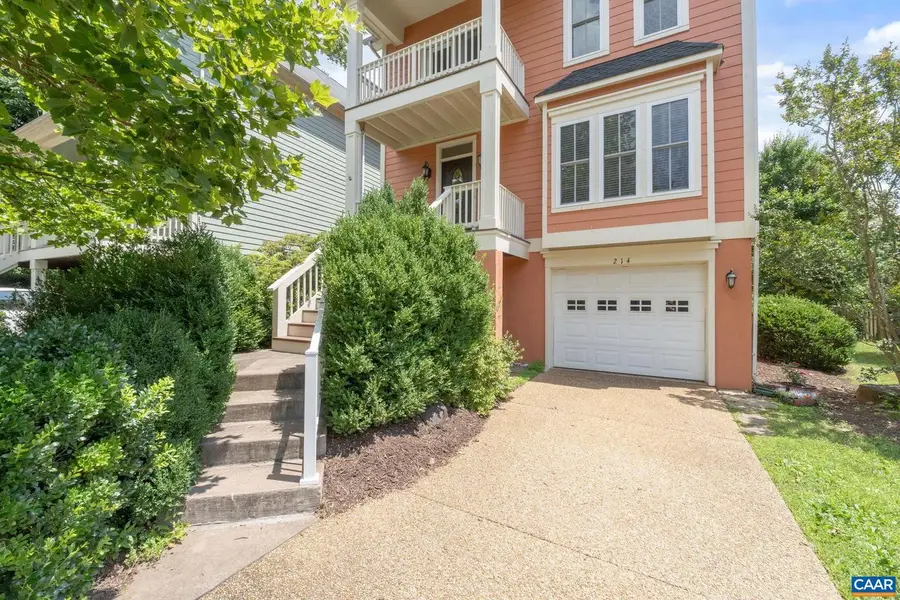
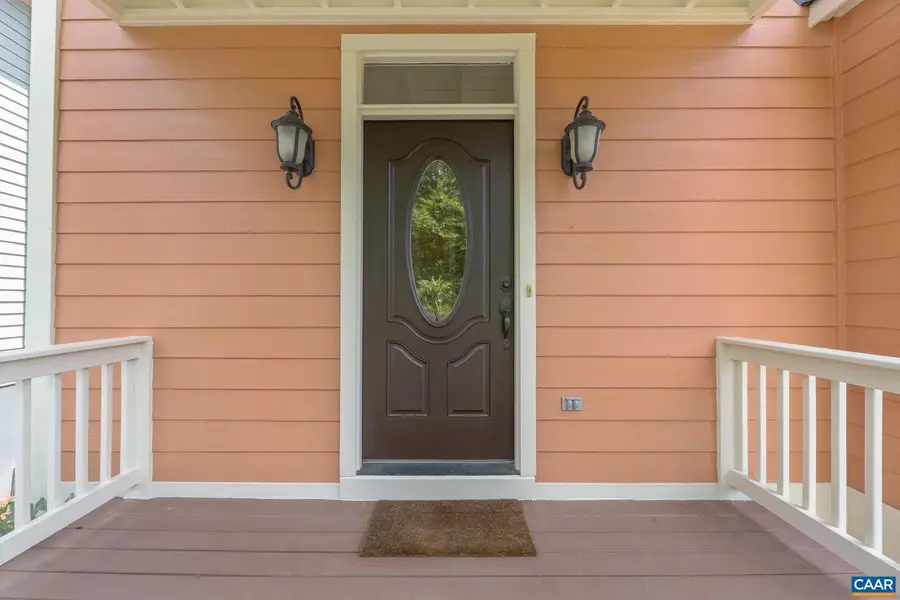
Listed by:kevin r holt
Office:nest realty group
MLS#:666862
Source:BRIGHTMLS
Price summary
- Price:$725,000
- Price per sq. ft.:$213.86
- Monthly HOA dues:$91
About this home
Welcome to Huntley?a charming, tree & white picket fenced-lined community in the heart of Fry?s Spring, just over a mile from UVA Hospital & Scott Stadium. This move-in ready home offers a flexible floor plan across four finished levels, including a stunning attic renovation with southwest mountain views, custom window nook with built-in daybed, a bedroom, full bath, & dedicated mini-split HVAC. The terrace level features a spacious media/flex room with built-in speakers, full bath, & walk-out access to a covered patio, & shaded, fenced backyard oasis. The main level boasts 9' ceilings, gas fireplace, custom kitchen hood range (2020) & an expansive east-facing TimberTech AZEK deck (flooring & top rails installed 2020) perfect for morning coffee or evening relaxation. The primary suite includes a walk-in closet with wood shelves, its own covered porch, & ensuite bath. Other noteworthy features include rich hardwood flooring, wonderful storage, & spray foam insulation. Major system updates include dual Carrier HVACs with UV lamps (2019 & 2021), new water heater (2025), & interior painting (2025). HOA covers yard maintenance. Close to trails, dining, & UVA, this home blends comfort, convenience, & charm.,Granite Counter,Wood Cabinets,Fireplace in Living Room
Contact an agent
Home facts
- Year built:2009
- Listing Id #:666862
- Added:32 day(s) ago
- Updated:August 18, 2025 at 02:34 PM
Rooms and interior
- Bedrooms:5
- Total bathrooms:5
- Full bathrooms:4
- Half bathrooms:1
- Living area:3,060 sq. ft.
Heating and cooling
- Cooling:Central A/C, Heat Pump(s)
- Heating:Central, Heat Pump(s), Natural Gas, Steam
Structure and exterior
- Year built:2009
- Building area:3,060 sq. ft.
- Lot area:0.11 Acres
Schools
- High school:CHARLOTTESVILLE
- Middle school:WALKER & BUFORD
- Elementary school:JOHNSON
Utilities
- Water:Public
- Sewer:Public Sewer
Finances and disclosures
- Price:$725,000
- Price per sq. ft.:$213.86
- Tax amount:$6,523 (2025)
New listings near 214 Huntley Ave
- New
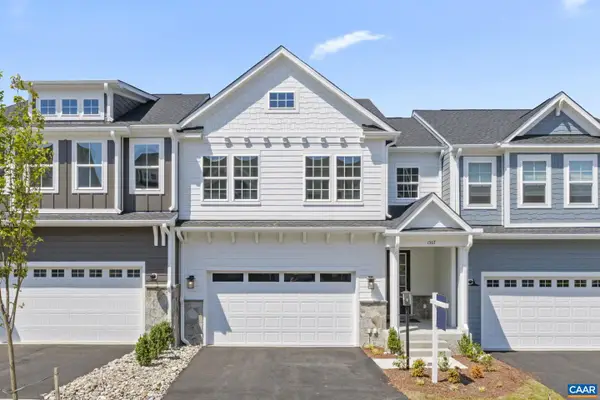 $674,900Active3 beds 3 baths2,133 sq. ft.
$674,900Active3 beds 3 baths2,133 sq. ft.107 Laconia Ln, CHARLOTTESVILLE, VA 22911
MLS# 668047Listed by: NEST REALTY GROUP - Open Sat, 12 to 4pmNew
 $674,900Active3 beds 3 baths3,744 sq. ft.
$674,900Active3 beds 3 baths3,744 sq. ft.107 Laconia Ln, Charlottesville, VA 22911
MLS# 668047Listed by: NEST REALTY GROUP 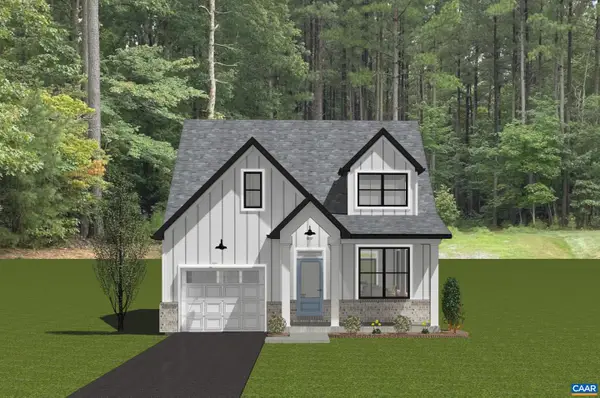 $742,705Pending4 beds 4 baths2,681 sq. ft.
$742,705Pending4 beds 4 baths2,681 sq. ft.65 Miranda Crossing, CHARLOTTESVILLE, VA 22911
MLS# 668027Listed by: NEST REALTY GROUP- New
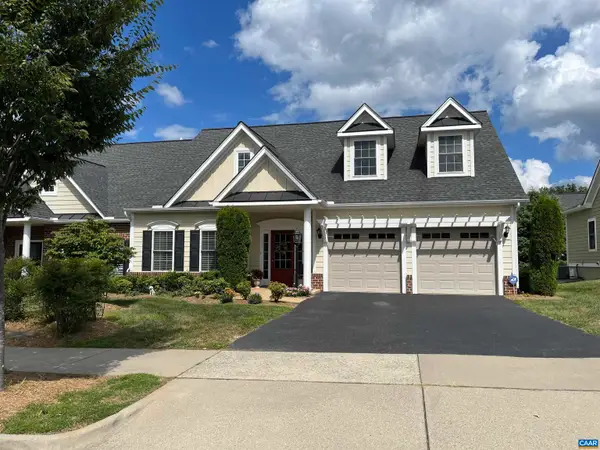 $625,000Active2 beds 2 baths2,263 sq. ft.
$625,000Active2 beds 2 baths2,263 sq. ft.1620 Sawgrass Ct, Charlottesville, VA 22901
MLS# 667908Listed by: REAL BROKER, LLC - New
 $625,000Active2 beds 2 baths1,822 sq. ft.
$625,000Active2 beds 2 baths1,822 sq. ft.1620 Sawgrass Ct, CHARLOTTESVILLE, VA 22901
MLS# 667908Listed by: REAL BROKER, LLC  $349,900Pending3 beds 2 baths1,426 sq. ft.
$349,900Pending3 beds 2 baths1,426 sq. ft.1254 Clover Ridge Pl, CHARLOTTESVILLE, VA 22901
MLS# 667863Listed by: NEST REALTY GROUP $349,900Pending3 beds 2 baths1,426 sq. ft.
$349,900Pending3 beds 2 baths1,426 sq. ft.1254 Clover Ridge Pl, Charlottesville, VA 22901
MLS# 667863Listed by: NEST REALTY GROUP- New
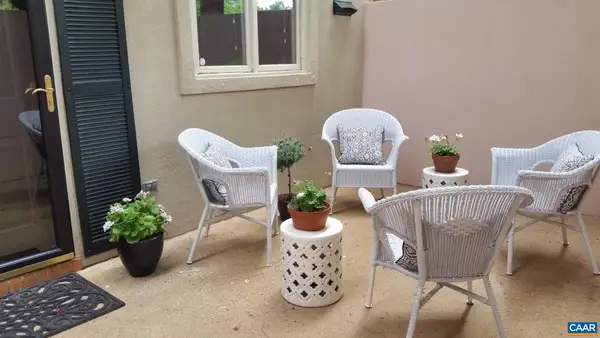 $365,000Active2 beds 3 baths1,152 sq. ft.
$365,000Active2 beds 3 baths1,152 sq. ft.1636 Garden Ct, Charlottesville, VA 22901
MLS# 667977Listed by: MCLEAN FAULCONER INC., REALTOR - New
 $425,000Active4 beds 1 baths1,392 sq. ft.
$425,000Active4 beds 1 baths1,392 sq. ft.510 Stonehenge Ave, CHARLOTTESVILLE, VA 22902
MLS# 667895Listed by: NEST REALTY GROUP - New
 $365,000Active2 beds 3 baths1,152 sq. ft.
$365,000Active2 beds 3 baths1,152 sq. ft.1636 Garden Ct, CHARLOTTESVILLE, VA 22901
MLS# 667977Listed by: MCLEAN FAULCONER INC., REALTOR

