2140 Elm Tree Knoll, Charlottesville, VA 22911
Local realty services provided by:ERA Valley Realty
2140 Elm Tree Knoll,Charlottesville, VA 22911
$350,000
- 3 Beds
- 3 Baths
- 1,954 sq. ft.
- Single family
- Pending
Listed by:georgia lindsey
Office:nest realty group
MLS#:666135
Source:CHARLOTTESVILLE
Price summary
- Price:$350,000
- Price per sq. ft.:$179.12
- Monthly HOA dues:$80
About this home
With fantastic convenience to 29N, NGIC, UVA, and Hollymead Town Center, this well-kept one-owner townhome features main-level entry with open-concept living, kitchen and dining rooms leading out to a back deck boasting views and perfect for entertaining. Granite countertops, painted maple cabinets, hardwood flooring, and GE stainless-steel appliances round out the kitchen and main level, while the bathrooms feature cultured white marble countertops and ceramic tile flooring. On the home's upper level you'll find the primary bedroom with attached bath and generous walk-in closet, as well as two additional bedrooms, a second full bath, and conveniently located laundry. A spacious finished basement perfect for playroom, office, den, home gym or recreation room offers walk-out access to a landscaped fenced backyard with shaded patio, as well as tons of storage and three-piece rough-in plumbing for fourth bath potential. HERS energy-rated and move-in ready, with flooring updates on terrace and bedroom levels. HOA fee includes front yard landscaping, trash pickup, snow removal, and common area maintenance.
Contact an agent
Home facts
- Year built:2017
- Listing ID #:666135
- Added:100 day(s) ago
- Updated:October 03, 2025 at 07:44 AM
Rooms and interior
- Bedrooms:3
- Total bathrooms:3
- Full bathrooms:2
- Half bathrooms:1
- Living area:1,954 sq. ft.
Heating and cooling
- Cooling:Central Air, Heat Pump
- Heating:Central, Heat Pump
Structure and exterior
- Year built:2017
- Building area:1,954 sq. ft.
- Lot area:0.1 Acres
Schools
- High school:Albemarle
- Middle school:Lakeside
- Elementary school:Baker-Butler
Utilities
- Water:Public
- Sewer:Public Sewer
Finances and disclosures
- Price:$350,000
- Price per sq. ft.:$179.12
- Tax amount:$3,030 (2024)
New listings near 2140 Elm Tree Knoll
- Open Fri, 10am to 12pmNew
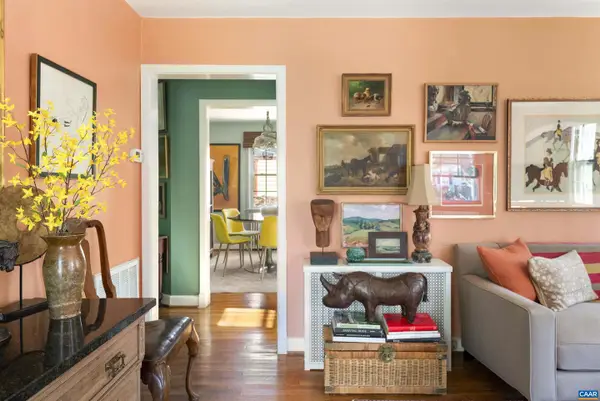 $589,000Active3 beds 2 baths1,450 sq. ft.
$589,000Active3 beds 2 baths1,450 sq. ft.1618 Greenleaf Ln, CHARLOTTESVILLE, VA 22903
MLS# 669633Listed by: NEST REALTY GROUP - New
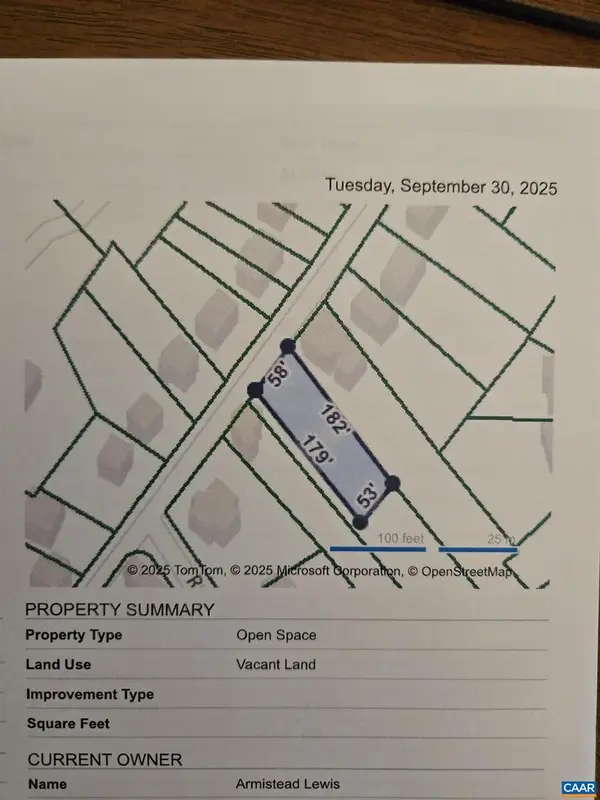 $147,000Active0.2 Acres
$147,000Active0.2 Acres834 Ridge St, CHARLOTTESVILLE, VA 22902
MLS# 669645Listed by: REAL ESTATE III, INC. - New
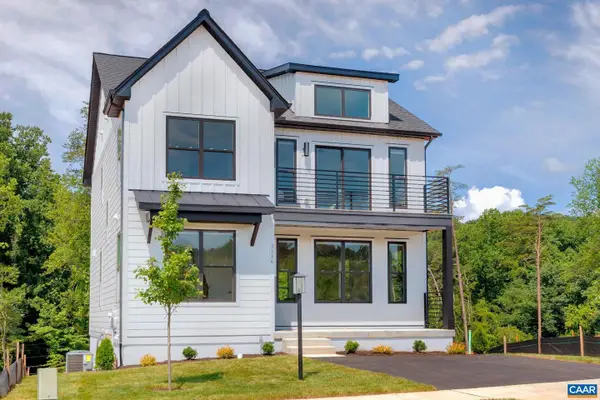 $589,900Active3 beds 3 baths2,040 sq. ft.
$589,900Active3 beds 3 baths2,040 sq. ft.22a Wardell Crest, CHARLOTTESVILLE, VA 22902
MLS# 669623Listed by: NEST REALTY GROUP - New
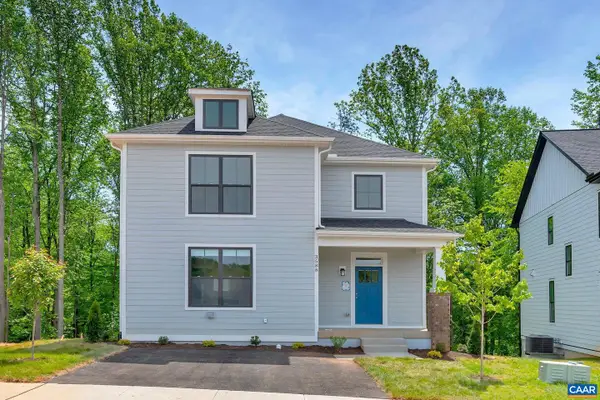 $639,900Active3 beds 3 baths2,410 sq. ft.
$639,900Active3 beds 3 baths2,410 sq. ft.22c Wardell Crest, CHARLOTTESVILLE, VA 22902
MLS# 669624Listed by: NEST REALTY GROUP - New
 $589,900Active3 beds 3 baths3,060 sq. ft.
$589,900Active3 beds 3 baths3,060 sq. ft.22A Wardell Crest, Charlottesville, VA 22902
MLS# 669623Listed by: NEST REALTY GROUP - New
 $639,900Active3 beds 3 baths3,716 sq. ft.
$639,900Active3 beds 3 baths3,716 sq. ft.22C Wardell Crest, Charlottesville, VA 22902
MLS# 669624Listed by: NEST REALTY GROUP - New
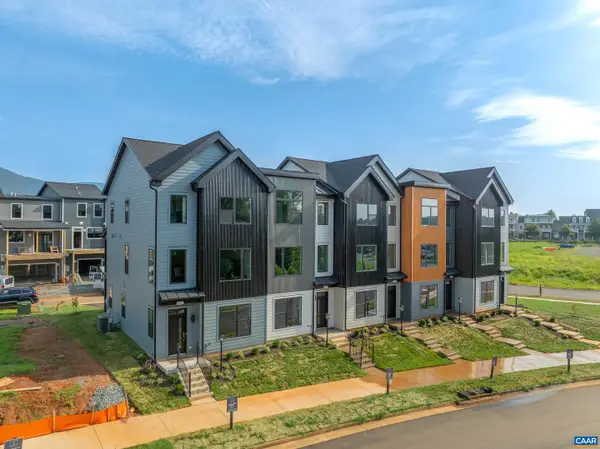 $409,900Active2 beds 3 baths1,571 sq. ft.
$409,900Active2 beds 3 baths1,571 sq. ft.19b Wardell Crest, CHARLOTTESVILLE, VA 22902
MLS# 669612Listed by: NEST REALTY GROUP - New
 $409,900Active2 beds 3 baths1,896 sq. ft.
$409,900Active2 beds 3 baths1,896 sq. ft.19B Wardell Crest, Charlottesville, VA 22902
MLS# 669612Listed by: NEST REALTY GROUP - New
 $484,900Active3 beds 3 baths1,854 sq. ft.
$484,900Active3 beds 3 baths1,854 sq. ft.19A Wardell Crest, CHARLOTTESVILLE, VA 22902
MLS# 669567Listed by: NEST REALTY GROUP - Open Sat, 12 to 2pmNew
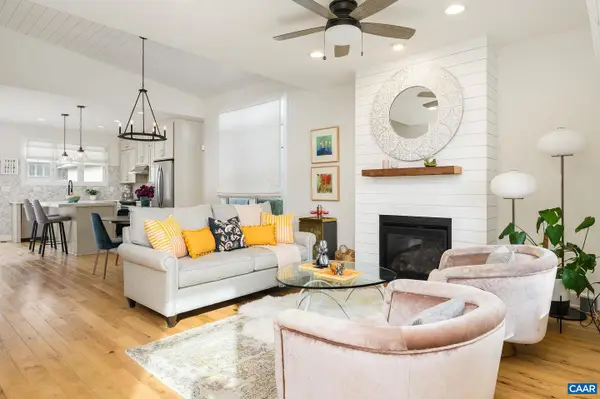 $575,000Active3 beds 2 baths1,701 sq. ft.
$575,000Active3 beds 2 baths1,701 sq. ft.509 Bennett St, CHARLOTTESVILLE, VA 22901
MLS# 669526Listed by: LORING WOODRIFF REAL ESTATE ASSOCIATES
