2146 Avinity Loop, Charlottesville, VA 22902
Local realty services provided by:ERA Valley Realty
2146 Avinity Loop,Charlottesville, VA 22902
$489,000
- 4 Beds
- 4 Baths
- 2,592 sq. ft.
- Single family
- Pending
Listed by: lorrie nicholson
Office: nest realty group
MLS#:670583
Source:CHARLOTTESVILLE
Price summary
- Price:$489,000
- Price per sq. ft.:$188.66
- Monthly HOA dues:$125
About this home
Don’t miss this impeccably updated brick townhome w/ 2-car garage in sought-after Avinity! This impressive home shines w/ extensive recent upgrades, including fresh paint (walls, ceilings, trim), new carpet, kitchen countertops, new primary bath tile, new washer/dryer, dishwasher, light fixtures, landscaping & more! The light-filled, open main level features hardwood floors & delightful kitchen w/ large granite island, white cabinetry, gas range, pantry & easy access to living, dining & private back patio. Upstairs, you’ll find a spacious primary suite w/ walk-in closet & attached bath w/ tile shower & double vanity, 2 additional bedrooms, a full bath & convenient laundry area. The well-designed walk-in level includes a full bath, storage & flex space - perfect for a 4th bedroom, family room or home gym. Enjoy Avinity’s robust amenities, including a fitness center, clubhouse, playground & dog park, all in an unbeatable location close to everything!
Contact an agent
Home facts
- Year built:2015
- Listing ID #:670583
- Added:50 day(s) ago
- Updated:December 19, 2025 at 08:42 AM
Rooms and interior
- Bedrooms:4
- Total bathrooms:4
- Full bathrooms:3
- Half bathrooms:1
- Living area:2,592 sq. ft.
Heating and cooling
- Cooling:Central Air, Heat Pump
- Heating:Forced Air, Multi Fuel, Natural Gas
Structure and exterior
- Year built:2015
- Building area:2,592 sq. ft.
- Lot area:0.04 Acres
Schools
- High school:Monticello
- Middle school:Walton
- Elementary school:Mountain View
Utilities
- Water:Public
- Sewer:Public Sewer
Finances and disclosures
- Price:$489,000
- Price per sq. ft.:$188.66
- Tax amount:$4,212 (2025)
New listings near 2146 Avinity Loop
- New
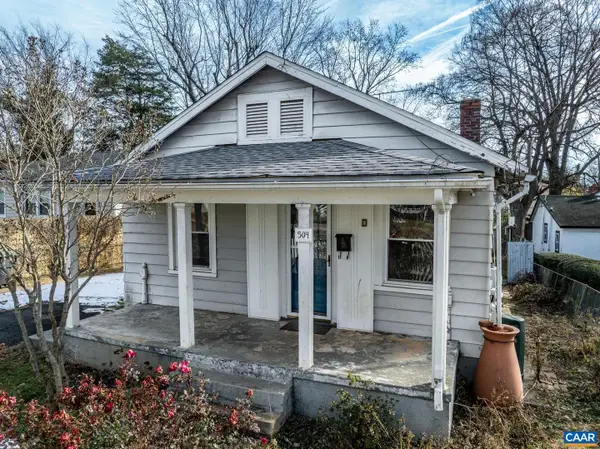 $399,000Active3 beds 2 baths1,274 sq. ft.
$399,000Active3 beds 2 baths1,274 sq. ft.504 Nw 12th St, CHARLOTTESVILLE, VA 22903
MLS# 671939Listed by: REAL BROKER, LLC 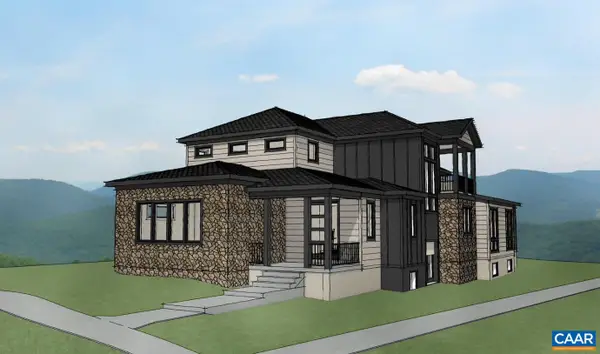 $1,407,000Pending3 beds 4 baths4,011 sq. ft.
$1,407,000Pending3 beds 4 baths4,011 sq. ft.675 Lochlyn Hill Dr, CHARLOTTESVILLE, VA 22901
MLS# 671926Listed by: LONG & FOSTER - CHARLOTTESVILLE WEST $1,407,000Pending3 beds 4 baths5,459 sq. ft.
$1,407,000Pending3 beds 4 baths5,459 sq. ft.675 Lochlyn Hill Dr, Charlottesville, VA 22901
MLS# 671926Listed by: LONG & FOSTER - CHARLOTTESVILLE WEST- New
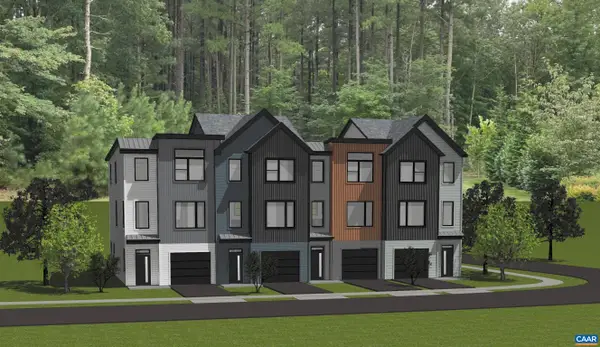 $519,900Active3 beds 3 baths2,005 sq. ft.
$519,900Active3 beds 3 baths2,005 sq. ft.22A Keene Ct, Charlottesville, VA 22903
MLS# 671793Listed by: NEST REALTY GROUP - New
 $519,900Active3 beds 3 baths1,710 sq. ft.
$519,900Active3 beds 3 baths1,710 sq. ft.22a Keene Ct, CHARLOTTESVILLE, VA 22903
MLS# 671793Listed by: NEST REALTY GROUP - New
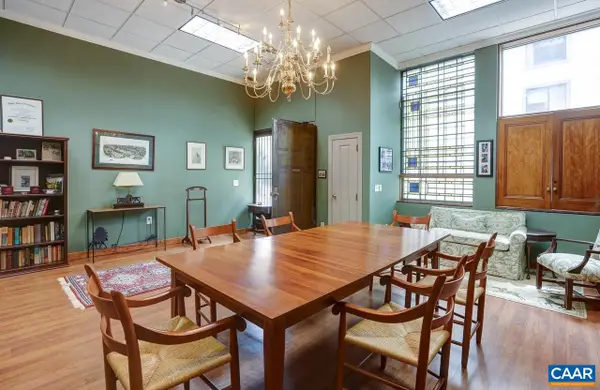 $425,000Active1 beds 1 baths1,075 sq. ft.
$425,000Active1 beds 1 baths1,075 sq. ft.507 E Water St, CHARLOTTESVILLE, VA 22902
MLS# 671743Listed by: BROWNFIELD REALTY ADVISORS INC. - New
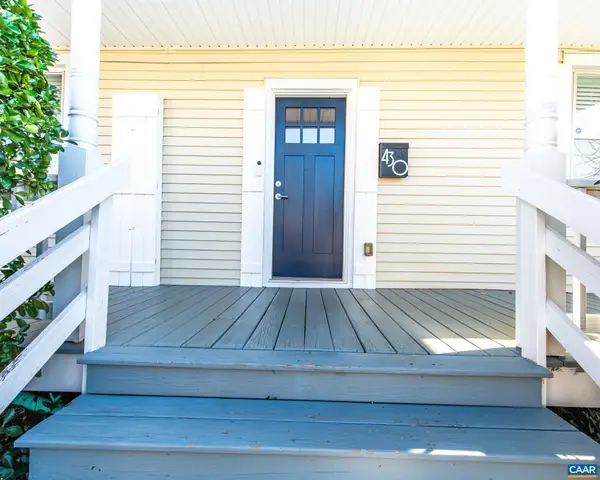 $399,000Active2 beds 2 baths1,284 sq. ft.
$399,000Active2 beds 2 baths1,284 sq. ft.430 11th St, CHARLOTTESVILLE, VA 22903
MLS# 671737Listed by: YES REALTY PARTNERS - New
 $399,000Active2 beds 2 baths1,284 sq. ft.
$399,000Active2 beds 2 baths1,284 sq. ft.430 11th St, CHARLOTTESVILLE, VA 22903
MLS# 671737Listed by: YES REALTY PARTNERS - New
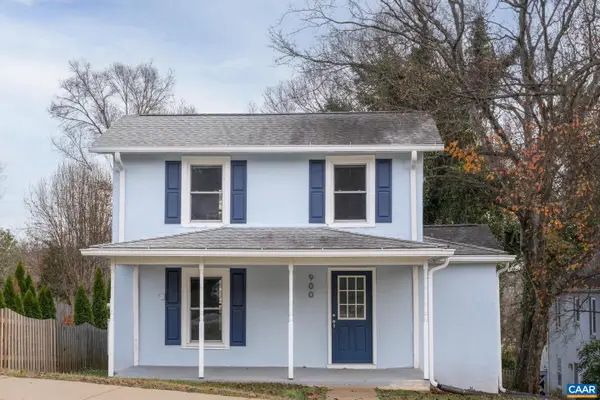 $495,000Active3 beds 2 baths1,862 sq. ft.
$495,000Active3 beds 2 baths1,862 sq. ft.900 Saint Clair Ave, CHARLOTTESVILLE, VA 22901
MLS# 671704Listed by: CORE REAL ESTATE PARTNERS LLC 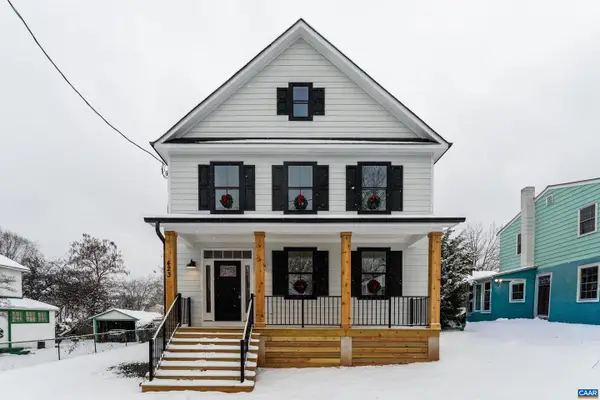 $599,000Active3 beds 3 baths1,736 sq. ft.
$599,000Active3 beds 3 baths1,736 sq. ft.423 Nw 10 1/2 St, CHARLOTTESVILLE, VA 22903
MLS# 671680Listed by: MCLEAN FAULCONER INC., REALTOR
