218 W Water St #705, Charlottesville, VA 22902
Local realty services provided by:ERA OakCrest Realty, Inc.
218 W Water St #705,Charlottesville, VA 22902
$1,650,000
- 2 Beds
- 3 Baths
- 2,553 sq. ft.
- Condominium
- Pending
Listed by: rich walker
Office: long & foster - charlottesville
MLS#:662795
Source:BRIGHTMLS
Price summary
- Price:$1,650,000
- Price per sq. ft.:$646.3
- Monthly HOA dues:$348
About this home
This modern home is an understated jewel offering picturesque views of the city and the surrounding Blue Ridge Mountains from three sides. An expansive open floor plan is an entertainer?s dream. The gourmet kitchen features high-end Thermador appliances including an induction cooktop, oven, microwave, fridge, and dual-zone wine fridge. The large, sleek island provides plenty of space for preparing a meal while conversing with your guests. Enjoy the meal in the dining room area or on the private terrace. A nearby pantry provides even more space to keep small appliances out of sight and store pantry staples. Flanking either side of the expansive great room is a large bedroom with en-suite bath. The primary suite features a sitting area, custom walk-in closet, and ensuite bathroom with floating vanity, deep soaking tub and zero-entry shower area. The second bedroom also has a custom walk-in closet and large ensuite bathroom with dual vanities. The shades and lights throughout can be controlled manually or using voice or app commands to set the desired mood for your home. A large laundry room offers additional storage. Deeded garage parking and EV charger included.,Painted Cabinets,Quartz Counter
Contact an agent
Home facts
- Year built:2013
- Listing ID #:662795
- Added:277 day(s) ago
- Updated:January 07, 2026 at 08:54 AM
Rooms and interior
- Bedrooms:2
- Total bathrooms:3
- Full bathrooms:2
- Half bathrooms:1
- Living area:2,553 sq. ft.
Heating and cooling
- Cooling:Central A/C, Programmable Thermostat
- Heating:Natural Gas
Structure and exterior
- Year built:2013
- Building area:2,553 sq. ft.
Schools
- High school:CHARLOTTESVILLE
Utilities
- Water:Public
- Sewer:Public Sewer
Finances and disclosures
- Price:$1,650,000
- Price per sq. ft.:$646.3
- Tax amount:$16,437 (2024)
New listings near 218 W Water St #705
- New
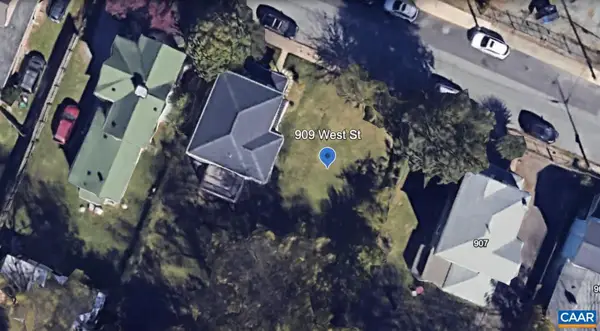 $325,000Active0.09 Acres
$325,000Active0.09 Acres909 West St, CHARLOTTESVILLE, VA 22903
MLS# 672213Listed by: EXP REALTY LLC - STAFFORD - New
 $325,000Active0.09 Acres
$325,000Active0.09 Acres909 West St, Charlottesville, VA 22903
MLS# 672213Listed by: EXP REALTY LLC - STAFFORD - Coming SoonOpen Sun, 2 to 4pm
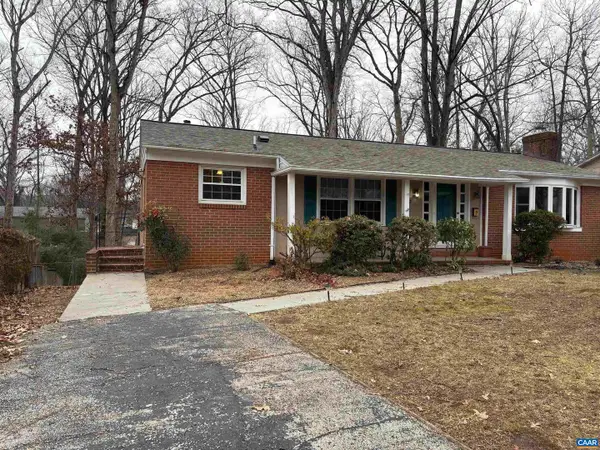 $525,000Coming Soon4 beds 3 baths
$525,000Coming Soon4 beds 3 baths1532 Trailridge Rd, CHARLOTTESVILLE, VA 22903
MLS# 672198Listed by: LONG & FOSTER - LAKE MONTICELLO - Coming Soon
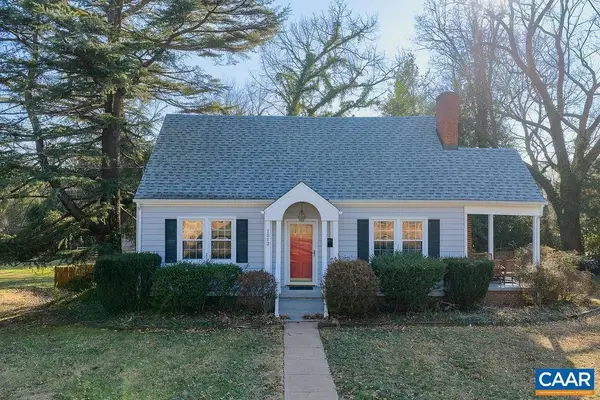 $799,900Coming Soon4 beds 2 baths
$799,900Coming Soon4 beds 2 baths1512 Rugby Ave, CHARLOTTESVILLE, VA 22903
MLS# 672195Listed by: KELLER WILLIAMS ALLIANCE - CHARLOTTESVILLE - Open Sat, 1 to 3pmNew
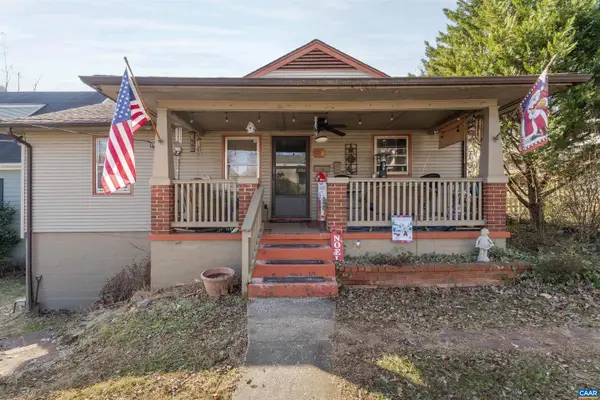 $449,000Active3 beds 2 baths1,346 sq. ft.
$449,000Active3 beds 2 baths1,346 sq. ft.908 Rockland Ave, CHARLOTTESVILLE, VA 22902
MLS# 672180Listed by: THE HOGAN GROUP-CHARLOTTESVILLE - New
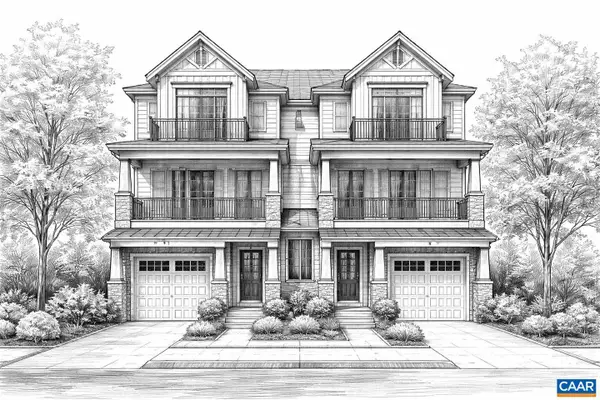 $550,000Active0.4 Acres
$550,000Active0.4 Acres112 Montpelier St, CHARLOTTESVILLE, VA 22903
MLS# 672182Listed by: NEST REALTY GROUP - New
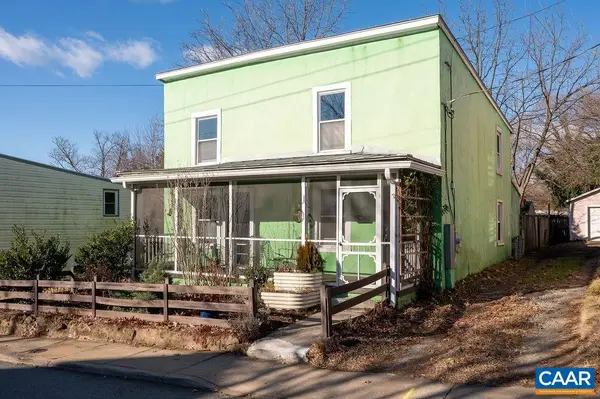 $575,000Active3 beds 2 baths2,162 sq. ft.
$575,000Active3 beds 2 baths2,162 sq. ft.349 NW 10th St, CHARLOTTESVILLE, VA 22903
MLS# 672141Listed by: CORE REAL ESTATE PARTNERS LLC - New
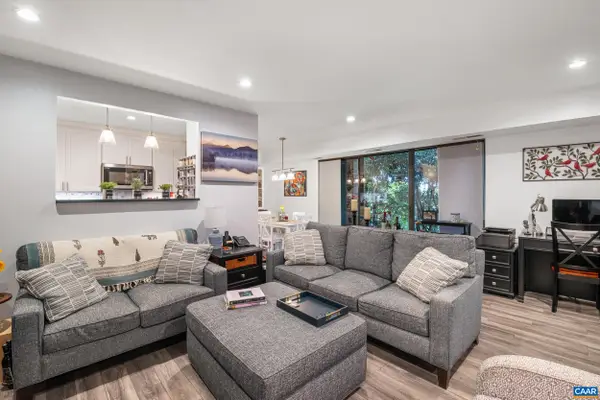 $359,900Active2 beds 1 baths1,011 sq. ft.
$359,900Active2 beds 1 baths1,011 sq. ft.511 N 1st St #105, CHARLOTTESVILLE, VA 22902
MLS# 672166Listed by: HOWARD HANNA ROY WHEELER REALTY CO.- CHARLOTTESVILLE - Coming Soon
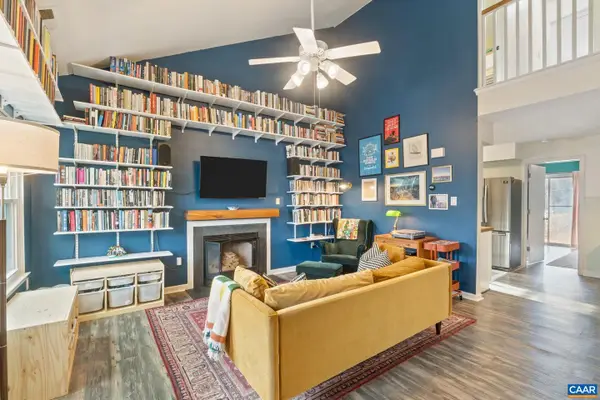 $285,000Coming Soon3 beds 2 baths
$285,000Coming Soon3 beds 2 baths401 Riverside Ave, CHARLOTTESVILLE, VA 22902
MLS# 672143Listed by: NEST REALTY GROUP - New
 $374,797Active2 beds 1 baths832 sq. ft.
$374,797Active2 beds 1 baths832 sq. ft.1320 Avon St, CHARLOTTESVILLE, VA 22902
MLS# 672123Listed by: CHARLOTTESVILLE SOLUTIONS
