2208 Dominion Dr, Charlottesville, VA 22901
Local realty services provided by:ERA Byrne Realty
2208 Dominion Dr,Charlottesville, VA 22901
$395,000
- 4 Beds
- 2 Baths
- 1,661 sq. ft.
- Single family
- Active
Listed by:georgia lindsey
Office:nest realty group
MLS#:669984
Source:BRIGHTMLS
Price summary
- Price:$395,000
- Price per sq. ft.:$175.56
About this home
Enjoy one-leveling living in this pristine four-bedroom Berkeley brick rancher, complete with a level, sunny backyard in an established neighborhood, just moments from everything. Enter the front door into the home's living room complete with built-ins, and open to the light-filled dining area and kitchen. A sweet side porch ideal for morning coffee is accessed from kitchen, leading down to a backyard patio perfect for entertaining. Back inside, a hallway leads to a renovated full bathroom with large walk-in shower and three hardwood-floored bedrooms, including the primary with its own remodeled half bath. The staircase off of the kitchen takes you to the finished portion of basement, featuring a large family room and a generous fourth bedroom, all with ceramic tile flooring. An expansive unfinished space boasts plentiful storage space and laundry utilities with an exterior exit to the backyard. Located within walking distance of a major shopping center (29th Place, formerly Shoppers World) with restaurants and coffee, as well as ACAC's large fitness center Adventure Central nearby, and mere seconds to US-29 for commuting by car to anywhere in Charlottesville!
Contact an agent
Home facts
- Year built:1962
- Listing ID #:669984
- Added:18 day(s) ago
- Updated:November 02, 2025 at 02:45 PM
Rooms and interior
- Bedrooms:4
- Total bathrooms:2
- Full bathrooms:1
- Half bathrooms:1
- Living area:1,661 sq. ft.
Heating and cooling
- Cooling:Central A/C
- Heating:Central, Forced Air, Oil
Structure and exterior
- Year built:1962
- Building area:1,661 sq. ft.
- Lot area:0.31 Acres
Schools
- High school:ALBEMARLE
- Middle school:BURLEY
Utilities
- Water:Public
- Sewer:Public Sewer
Finances and disclosures
- Price:$395,000
- Price per sq. ft.:$175.56
- Tax amount:$3,426 (2024)
New listings near 2208 Dominion Dr
- New
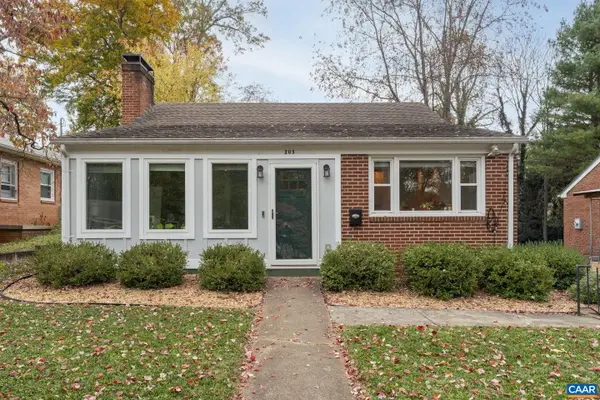 $675,000Active3 beds 2 baths1,010 sq. ft.
$675,000Active3 beds 2 baths1,010 sq. ft.203 Raymond Ave, CHARLOTTESVILLE, VA 22903
MLS# 670662Listed by: LORING WOODRIFF REAL ESTATE ASSOCIATES - New
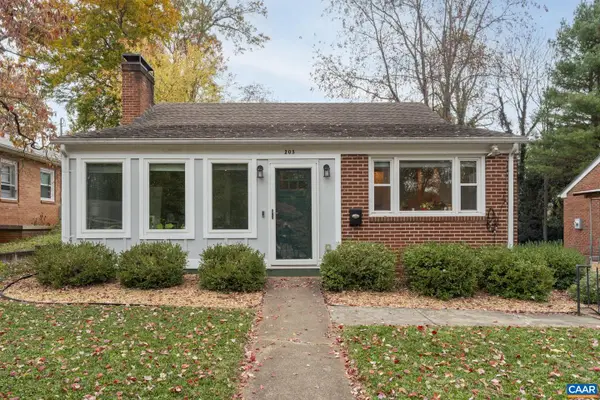 $675,000Active-- beds -- baths
$675,000Active-- beds -- baths203 A & B Raymond Ave, CHARLOTTESVILLE, VA 22903
MLS# 670663Listed by: LORING WOODRIFF REAL ESTATE ASSOCIATES - New
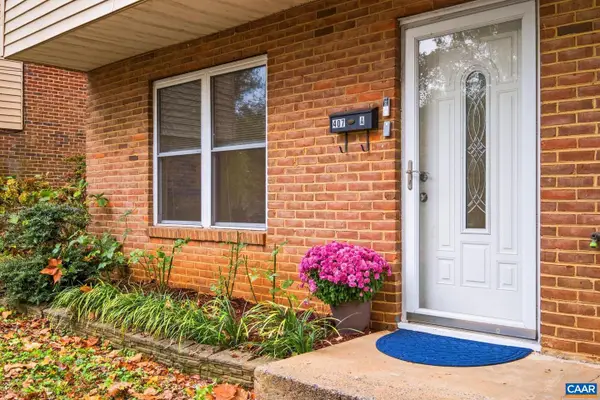 $299,000Active3 beds 2 baths1,088 sq. ft.
$299,000Active3 beds 2 baths1,088 sq. ft.407 Valley Road Ext #a, CHARLOTTESVILLE, VA 22903
MLS# 670665Listed by: REAL BROKER, LLC - New
 $675,000Active-- beds -- baths1,410 sq. ft.
$675,000Active-- beds -- baths1,410 sq. ft.203 A & B Raymond Ave, Charlottesville, VA 22903
MLS# 670663Listed by: LORING WOODRIFF REAL ESTATE ASSOCIATES - New
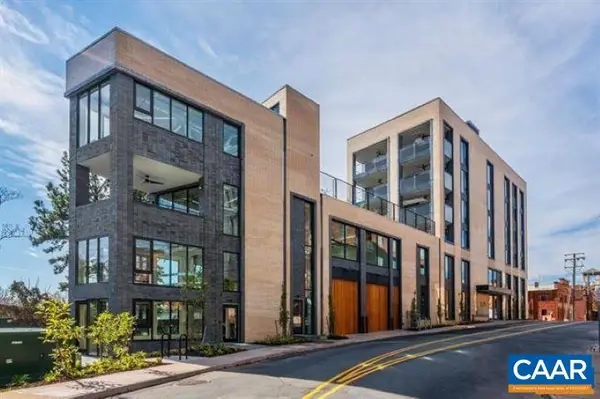 $1,795,000Active3 beds 3 baths2,266 sq. ft.
$1,795,000Active3 beds 3 baths2,266 sq. ft.550 Water St #201, CHARLOTTESVILLE, VA 22902
MLS# 670654Listed by: LORING WOODRIFF REAL ESTATE ASSOCIATES - New
 $1,795,000Active3 beds 3 baths2,266 sq. ft.
$1,795,000Active3 beds 3 baths2,266 sq. ft.550 Water St #201, CHARLOTTESVILLE, VA 22902
MLS# 670654Listed by: LORING WOODRIFF REAL ESTATE ASSOCIATES - New
 $299,900Active3 beds 2 baths1,200 sq. ft.
$299,900Active3 beds 2 baths1,200 sq. ft.102 Hartford Ct, CHARLOTTESVILLE, VA 22902
MLS# 670599Listed by: NEST REALTY GROUP - New
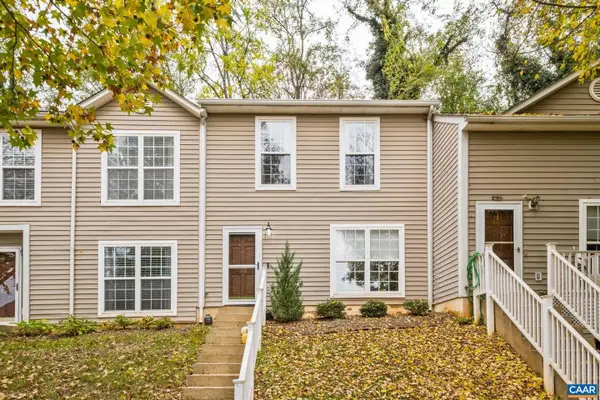 $299,900Active3 beds 2 baths1,200 sq. ft.
$299,900Active3 beds 2 baths1,200 sq. ft.102 Hartford Ct, CHARLOTTESVILLE, VA 22902
MLS# 670599Listed by: NEST REALTY GROUP - New
 $429,900Active4 beds 4 baths1,182 sq. ft.
$429,900Active4 beds 4 baths1,182 sq. ft.218 Stribling Ave, CHARLOTTESVILLE, VA 22903
MLS# VACO2000202Listed by: SAMSON PROPERTIES - Open Sun, 12 to 4pmNew
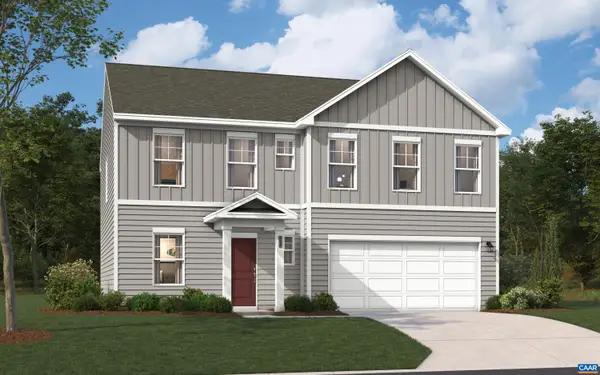 $445,990Active4 beds 3 baths2,400 sq. ft.
$445,990Active4 beds 3 baths2,400 sq. ft.295 Horse Path Dr, CHARLOTTESVILLE, VA 22923
MLS# 670506Listed by: SM BROKERAGE, LLC
