2282 Hyland Ridge Dr, Charlottesville, VA 22911
Local realty services provided by:Napier Realtors ERA
2282 Hyland Ridge Dr,Charlottesville, VA 22911
$1,229,000
- 6 Beds
- 6 Baths
- - sq. ft.
- Single family
- Sold
Listed by: bradley pitt
Office: keller williams alliance - charlottesville
MLS#:667585
Source:CHARLOTTESVILLE
Sorry, we are unable to map this address
Price summary
- Price:$1,229,000
- Monthly HOA dues:$75.67
About this home
Experience elevated Charlottesville living in this Craig Builders custom home, where panoramic mountain views meet luxurious finishes and flexible spaces designed for modern life. The main level welcomes you with an open-concept kitchen featuring an oversized island, coffered ceilings, and a gas fireplace—perfect for gatherings or cozy evenings in. A secondary primary suite and private home office make this floor ideal for multigenerational living or remote work. Upstairs, unwind in the spa-inspired owner’s suite with dual vanities, soaking tub, and tiled shower, alongside three ensuite bedrooms for family and guests. The walk-out basement expands your possibilities with a large recreation room, full bath, and unfinished space ready for a gym, media room, or wine cellar. Outside, enjoy a private 0.46-acre lot with a deck and patio—perfect for entertaining or taking in the sunset views. Ideally located just minutes from Pantops, Darden Towe Park, and downtown Charlottesville, this 2016-built home combines craftsmanship, comfort, & convenience in one stunning package. Seller offering a $20K credit toward closing costs or an interest rate buy-down. Join us this Sunday 12:30–2 PM for an open house or schedule your private tour today!
Contact an agent
Home facts
- Year built:2016
- Listing ID #:667585
- Added:164 day(s) ago
- Updated:January 17, 2026 at 07:15 AM
Rooms and interior
- Bedrooms:6
- Total bathrooms:6
- Full bathrooms:6
Heating and cooling
- Cooling:Central Air, Ductless
- Heating:Central, Forced Air, Natural Gas
Structure and exterior
- Year built:2016
Schools
- High school:Monticello
- Middle school:Burley
- Elementary school:Stony Point
Utilities
- Water:Public
- Sewer:Public Sewer
Finances and disclosures
- Price:$1,229,000
- Tax amount:$12,014 (2025)
New listings near 2282 Hyland Ridge Dr
- New
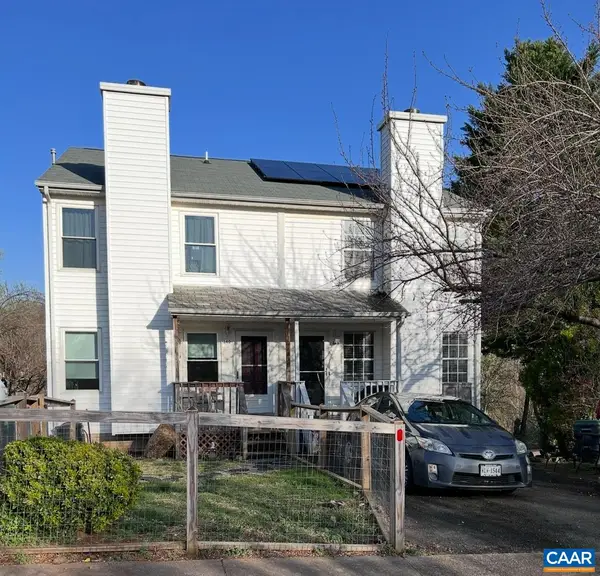 $319,900Active4 beds 4 baths1,680 sq. ft.
$319,900Active4 beds 4 baths1,680 sq. ft.340 Riverside Ave, Charlottesville, VA 22902
MLS# 672564Listed by: REAL ESTATE III, INC. - Open Sun, 1 to 3pmNew
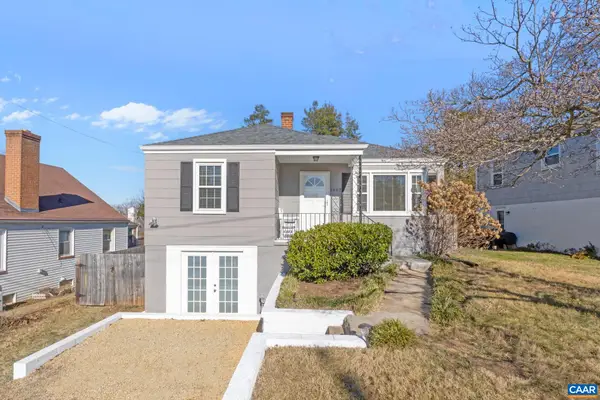 $530,000Active3 beds 2 baths2,080 sq. ft.
$530,000Active3 beds 2 baths2,080 sq. ft.1007 Montrose Ave, Charlottesville, VA 22902
MLS# 672488Listed by: NEST REALTY GROUP - New
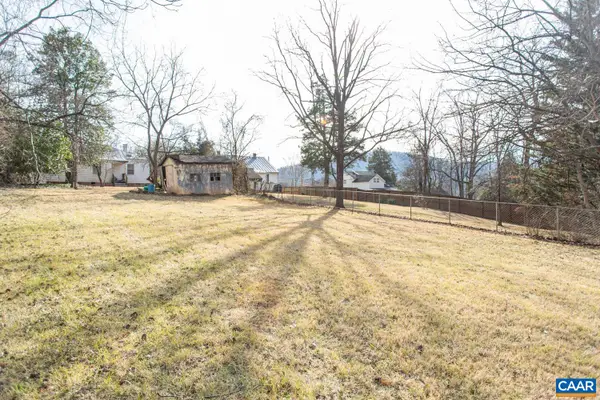 $280,200Active0.33 Acres
$280,200Active0.33 Acres611 Rives St, Charlottesville, VA 22902
MLS# 672514Listed by: MONTAGUE, MILLER & CO. - WESTFIELD - New
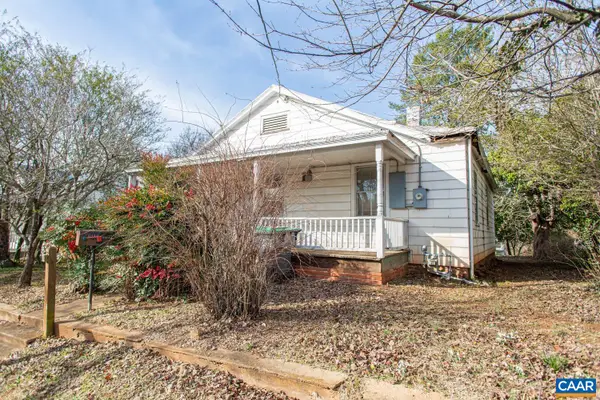 $280,200Active2 beds 1 baths1,100 sq. ft.
$280,200Active2 beds 1 baths1,100 sq. ft.611 Rives St, Charlottesville, VA 22902
MLS# 672479Listed by: MONTAGUE, MILLER & CO. - WESTFIELD - New
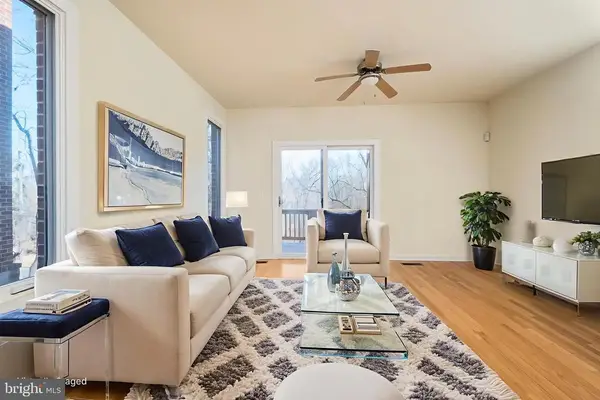 $319,900Active3 beds 2 baths1,201 sq. ft.
$319,900Active3 beds 2 baths1,201 sq. ft.1013 Linden Ave, Charlottesville, VA 22902
MLS# VACO2000210Listed by: DOGWOOD REALTY GROUP LLC - Open Sun, 2 to 4pmNew
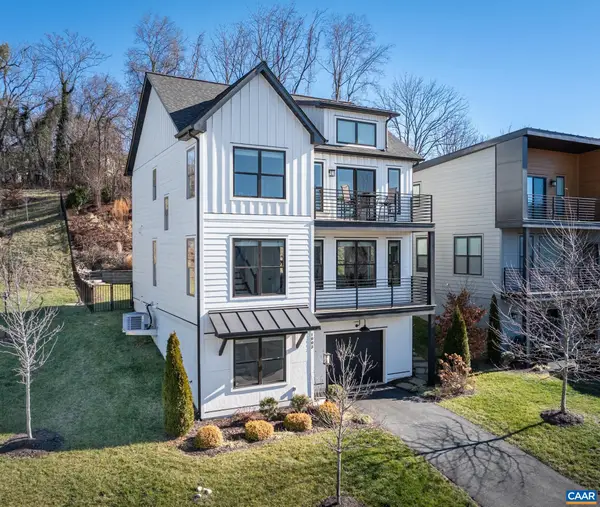 $925,000Active4 beds 4 baths3,126 sq. ft.
$925,000Active4 beds 4 baths3,126 sq. ft.1003 Stonehenge Ave Ext, Charlottesville, VA 22902
MLS# 672467Listed by: HOWARD HANNA ROY WHEELER REALTY CO.- CHARLOTTESVILLE - New
 $649,000Active4 beds 4 baths2,468 sq. ft.
$649,000Active4 beds 4 baths2,468 sq. ft.985 5th St Sw, CHARLOTTESVILLE, VA 22902
MLS# 672392Listed by: MCLEAN FAULCONER INC., REALTOR - New
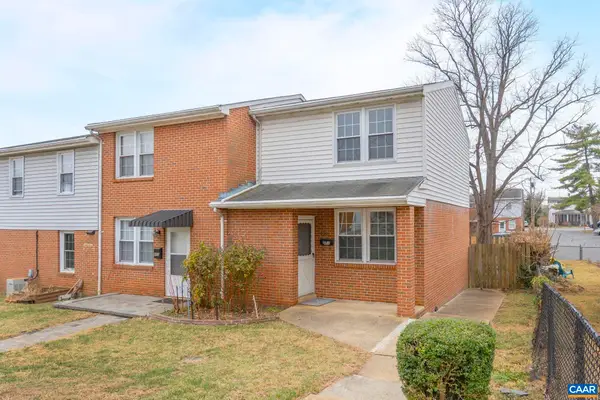 $199,000Active2 beds 1 baths816 sq. ft.
$199,000Active2 beds 1 baths816 sq. ft.802 Concord Ave, Charlottesville, VA 22903
MLS# 672453Listed by: RE/MAX REALTY SPECIALISTS-CHARLOTTESVILLE - New
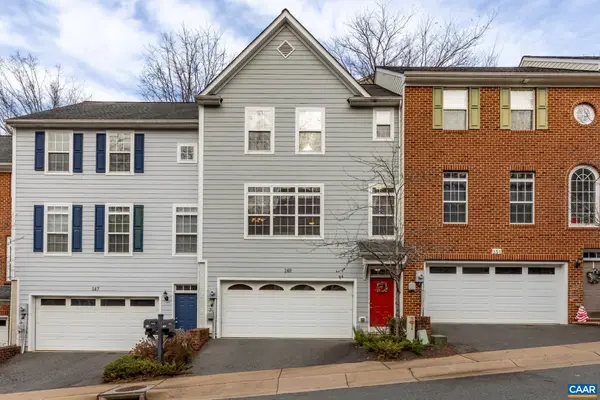 $419,000Active3 beds 3 baths1,536 sq. ft.
$419,000Active3 beds 3 baths1,536 sq. ft.149 Brookwood Dr, CHARLOTTESVILLE, VA 22902
MLS# 672381Listed by: REAL ESTATE III, INC. - New
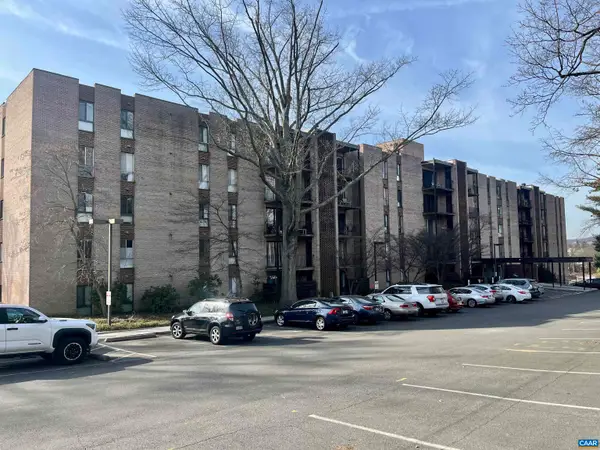 $300,000Active3 beds 2 baths1,208 sq. ft.
$300,000Active3 beds 2 baths1,208 sq. ft.511 N First St #201, CHARLOTTESVILLE, VA 22902
MLS# 672340Listed by: STEVENS & COMPANY-CROZET
