2302 Wakefield Rd, Charlottesville, VA 22901
Local realty services provided by:Mountain Realty ERA Powered
2302 Wakefield Rd,Charlottesville, VA 22901
$615,000
- 4 Beds
- 3 Baths
- 2,346 sq. ft.
- Single family
- Active
Listed by: jeff mattie
Office: core real estate partners llc.
MLS#:669647
Source:BRIGHTMLS
Price summary
- Price:$615,000
- Price per sq. ft.:$185.8
About this home
An exceptional residence nestled in the desirable Wakefield neighborhood of Charlottesville, this beautifully maintained home blends classic charm with modern updates and rests on a lush, level lot with mature landscaping and private outdoor space?ideal for gardening, entertaining, or quiet reflection. Step inside to discover warm, light-filled interiors featuring hardwood floors, fresh paint, and an open flow between living spaces. The formal living room leads into a well-appointed dining area, while a cozy yet expansive family room beckons with a focal fireplace. The kitchen has been thoughtfully updated with stainless steel appliances, granite countertops, a breakfast nook, and ample storage. The sleeping quarters include a serene primary suite with an updated ensuite bath. Additional bedrooms are generous in size and share an updated full bathroom. A partially finished basement provides great flexibility?ideal for a media room, home office, or fitness zone?while plenty of utility and storage space remains. Outside, the rear yard is a peaceful retreat, featuring both a patio and deck for al fresco dining, mature plantings, and a fenced boundary for privacy. A rear two-car garage offers additional storage and workshop space.,Painted Cabinets,Fireplace in Basement
Contact an agent
Home facts
- Year built:1963
- Listing ID #:669647
- Added:46 day(s) ago
- Updated:November 18, 2025 at 02:58 PM
Rooms and interior
- Bedrooms:4
- Total bathrooms:3
- Full bathrooms:3
- Living area:2,346 sq. ft.
Heating and cooling
- Cooling:Central A/C
- Heating:Central
Structure and exterior
- Roof:Architectural Shingle
- Year built:1963
- Building area:2,346 sq. ft.
- Lot area:0.3 Acres
Schools
- High school:ALBEMARLE
Utilities
- Water:Public
- Sewer:Public Sewer
Finances and disclosures
- Price:$615,000
- Price per sq. ft.:$185.8
- Tax amount:$4,251 (2025)
New listings near 2302 Wakefield Rd
- New
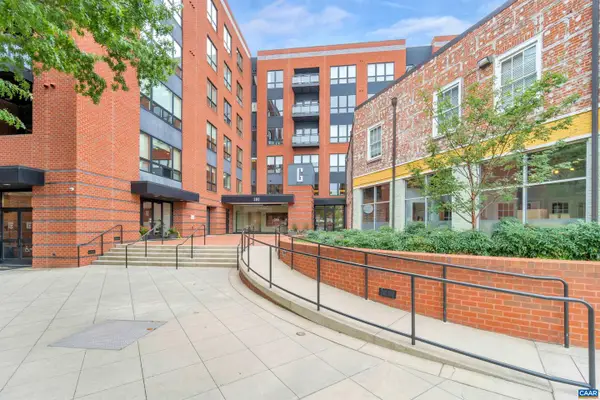 $1,725,000Active2 beds 3 baths2,285 sq. ft.
$1,725,000Active2 beds 3 baths2,285 sq. ft.200 Garrett St #612, CHARLOTTESVILLE, VA 22902
MLS# 671139Listed by: NEST REALTY GROUP - New
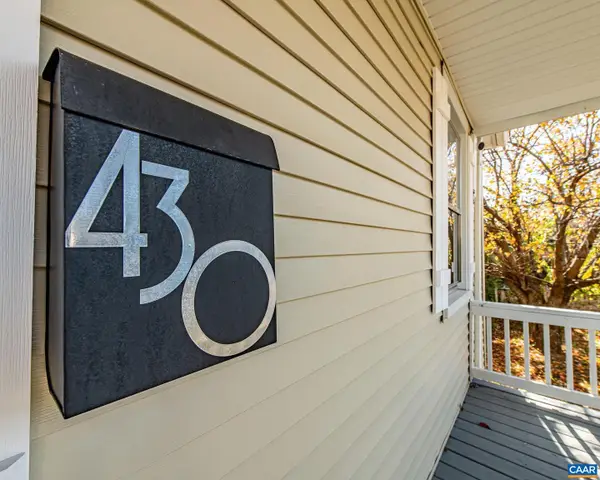 $400,000Active2 beds 2 baths1,284 sq. ft.
$400,000Active2 beds 2 baths1,284 sq. ft.430 11th St, CHARLOTTESVILLE, VA 22903
MLS# 671126Listed by: YES REALTY PARTNERS - New
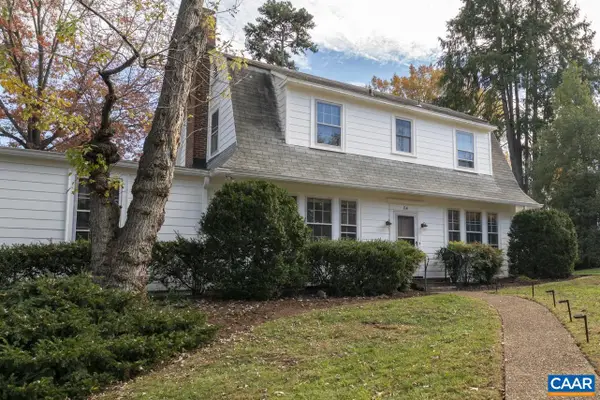 $1,395,000Active4 beds 3 baths3,081 sq. ft.
$1,395,000Active4 beds 3 baths3,081 sq. ft.114 Bollingwood Rd, CHARLOTTESVILLE, VA 22903
MLS# 670965Listed by: MCLEAN FAULCONER INC., REALTOR 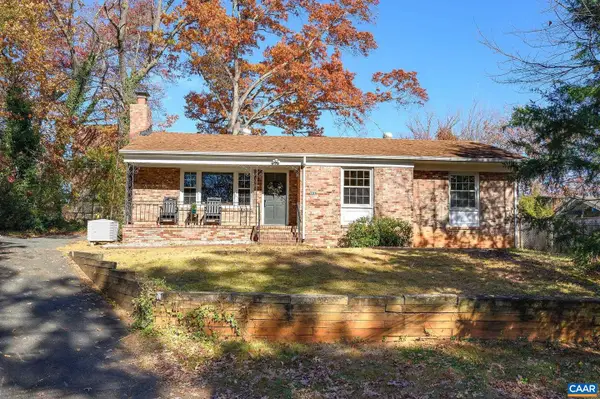 $449,999Pending3 beds 3 baths2,672 sq. ft.
$449,999Pending3 beds 3 baths2,672 sq. ft.2304 Shelby Dr, CHARLOTTESVILLE, VA 22901
MLS# 671044Listed by: LORING WOODRIFF REAL ESTATE ASSOCIATES- New
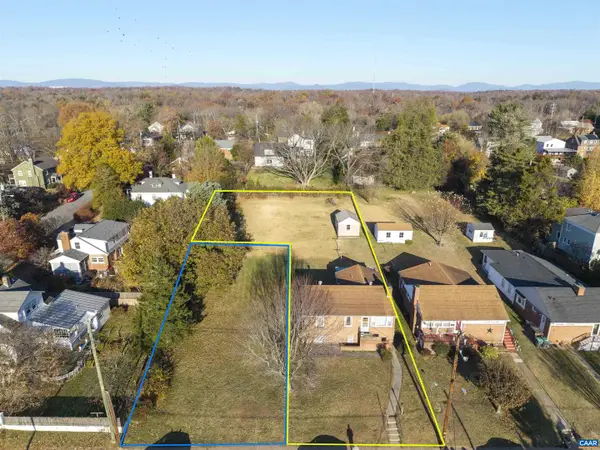 $799,000Active3 beds 2 baths1,479 sq. ft.
$799,000Active3 beds 2 baths1,479 sq. ft.1007 Saint Clair Ave, CHARLOTTESVILLE, VA 22901
MLS# 671033Listed by: NEST REALTY GROUP - New
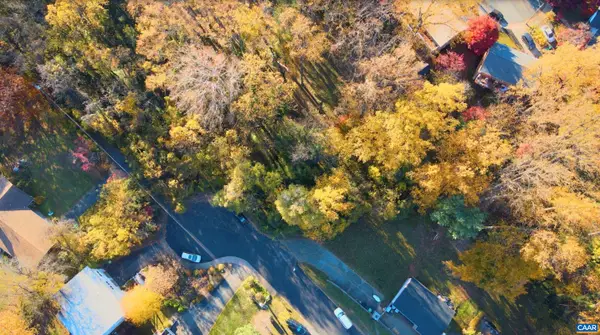 $225,000Active0.37 Acres
$225,000Active0.37 AcresLot A Saint Charles Ave, Charlottesville, VA 22901
MLS# 671021Listed by: BETTER HOMES & GARDENS R.E.-PATHWAYS 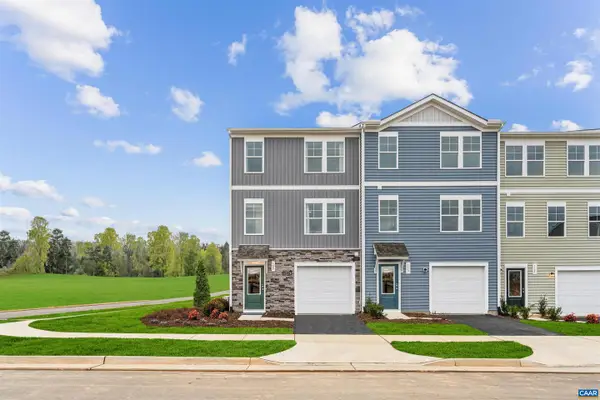 $290,890Pending3 beds 3 baths1,800 sq. ft.
$290,890Pending3 beds 3 baths1,800 sq. ft.44 Saxon St, CHARLOTTESVILLE, VA 22902
MLS# 670997Listed by: SM BROKERAGE, LLC- New
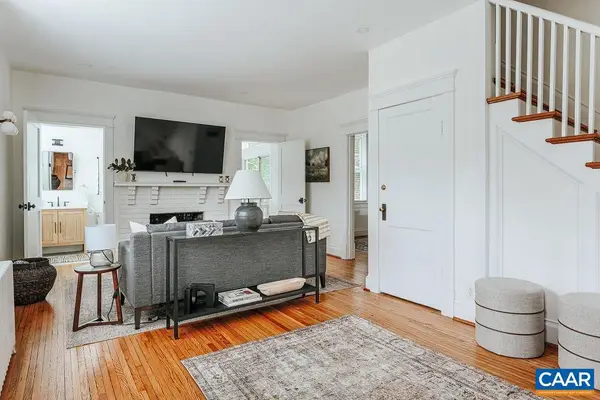 $725,000Active3 beds 2 baths1,428 sq. ft.
$725,000Active3 beds 2 baths1,428 sq. ft.126 Maywood Ln, CHARLOTTESVILLE, VA 22903
MLS# 670942Listed by: LORING WOODRIFF REAL ESTATE ASSOCIATES 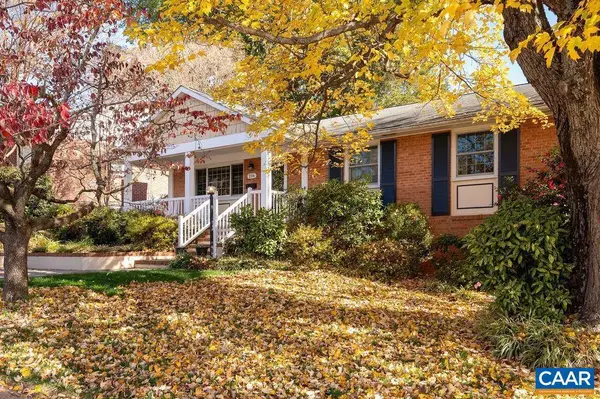 $575,000Pending3 beds 3 baths2,047 sq. ft.
$575,000Pending3 beds 3 baths2,047 sq. ft.216 Camellia Dr, CHARLOTTESVILLE, VA 22903
MLS# 670979Listed by: NEST REALTY GROUP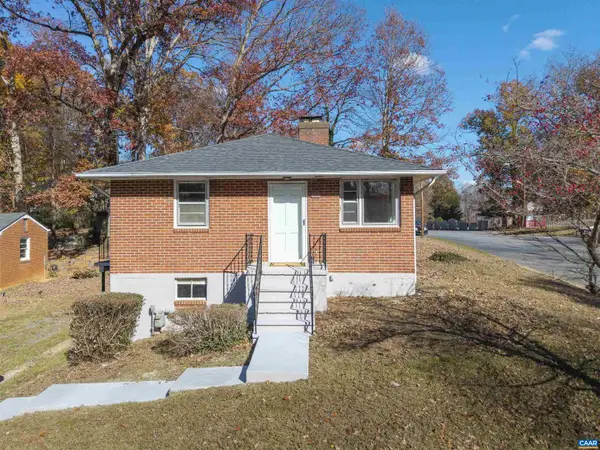 $375,000Pending3 beds 1 baths1,000 sq. ft.
$375,000Pending3 beds 1 baths1,000 sq. ft.623 North Ave, CHARLOTTESVILLE, VA 22901
MLS# 670957Listed by: NEST REALTY GROUP
