2440 North Dogwood Ln, Charlottesville, VA 22901
Local realty services provided by:ERA Central Realty Group
2440 North Dogwood Ln,Charlottesville, VA 22901
$4,450,000
- 6 Beds
- 7 Baths
- 6,982 sq. ft.
- Single family
- Pending
Listed by:macon gunter
Office:nest realty group
MLS#:661393
Source:BRIGHTMLS
Price summary
- Price:$4,450,000
- Price per sq. ft.:$552.52
- Monthly HOA dues:$82.5
About this home
Timeless elegance and modern luxury set apart this one-of-a-kind estate in historic Farmington Country Club. The turnkey home is generous in scale and sophistication. Its meticulous renovation and expansion provide every comfort suitable to contemporary living. The primary suite is located on the first floor. The kitchen, with high-end appliances, custom cabinetry, and walk-in pantry, opens into the family and formal dining rooms, both of which access a stunning screened porch and allow for effortless entertaining, inside and out. There are six bedrooms in total, including three on the second floor. The terrace level, complete with two more bedrooms and a kitchenette, includes multiple versatile rooms, perfect for a theater, office, or home gym. The property maintains its privacy thanks to thoughtful siting, grading, and landscaping. The grounds include gardens, boxwoods, and centuries-old trees. Highlights include an elevator, three fireplaces, two laundry rooms, an oversized garage, copper roof and gutters, and a whole-house generator.,Soapstone Counter,White Cabinets,Fireplace in Basement,Fireplace in Family Room,Fireplace in Living Room
Contact an agent
Home facts
- Year built:1979
- Listing ID #:661393
- Added:213 day(s) ago
- Updated:October 03, 2025 at 07:44 AM
Rooms and interior
- Bedrooms:6
- Total bathrooms:7
- Full bathrooms:5
- Half bathrooms:2
- Living area:6,982 sq. ft.
Heating and cooling
- Cooling:Central A/C, Heat Pump(s)
- Heating:Central, Heat Pump(s), Hot Water, Propane - Owned
Structure and exterior
- Roof:Copper
- Year built:1979
- Building area:6,982 sq. ft.
- Lot area:6.68 Acres
Schools
- High school:WESTERN ALBEMARLE
- Middle school:HENLEY
- Elementary school:MURRAY
Utilities
- Water:Public
- Sewer:Septic Exists
Finances and disclosures
- Price:$4,450,000
- Price per sq. ft.:$552.52
- Tax amount:$36,685 (2024)
New listings near 2440 North Dogwood Ln
- Open Fri, 10am to 12pmNew
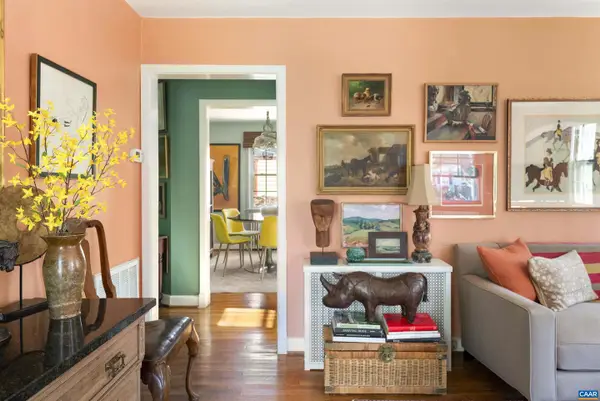 $589,000Active3 beds 2 baths1,450 sq. ft.
$589,000Active3 beds 2 baths1,450 sq. ft.1618 Greenleaf Ln, CHARLOTTESVILLE, VA 22903
MLS# 669633Listed by: NEST REALTY GROUP - New
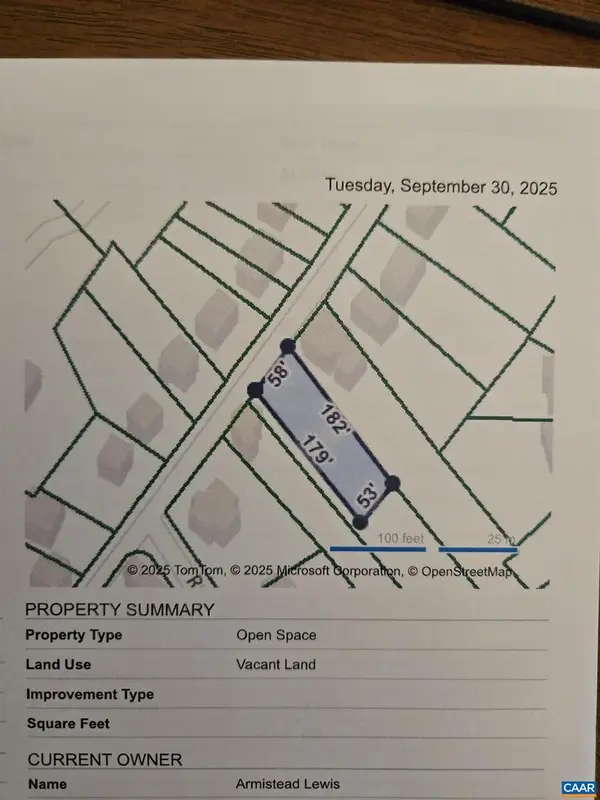 $147,000Active0.2 Acres
$147,000Active0.2 Acres834 Ridge St, CHARLOTTESVILLE, VA 22902
MLS# 669645Listed by: REAL ESTATE III, INC. - New
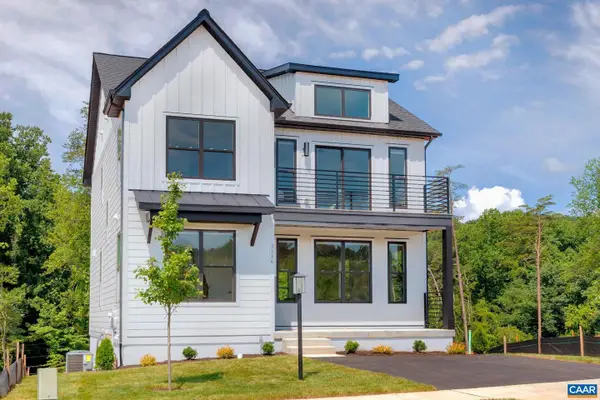 $589,900Active3 beds 3 baths2,040 sq. ft.
$589,900Active3 beds 3 baths2,040 sq. ft.22a Wardell Crest, CHARLOTTESVILLE, VA 22902
MLS# 669623Listed by: NEST REALTY GROUP - New
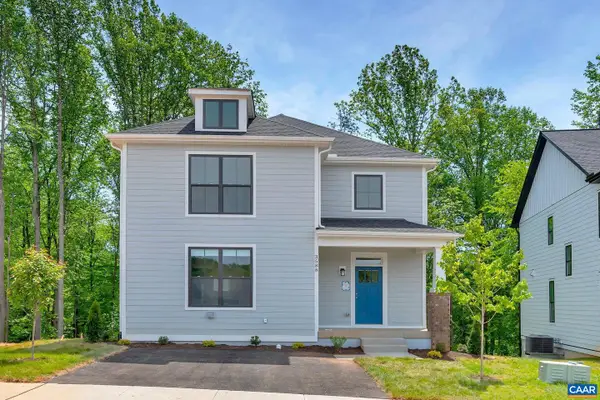 $639,900Active3 beds 3 baths2,410 sq. ft.
$639,900Active3 beds 3 baths2,410 sq. ft.22c Wardell Crest, CHARLOTTESVILLE, VA 22902
MLS# 669624Listed by: NEST REALTY GROUP - New
 $589,900Active3 beds 3 baths3,060 sq. ft.
$589,900Active3 beds 3 baths3,060 sq. ft.22A Wardell Crest, Charlottesville, VA 22902
MLS# 669623Listed by: NEST REALTY GROUP - New
 $639,900Active3 beds 3 baths3,716 sq. ft.
$639,900Active3 beds 3 baths3,716 sq. ft.22C Wardell Crest, Charlottesville, VA 22902
MLS# 669624Listed by: NEST REALTY GROUP - New
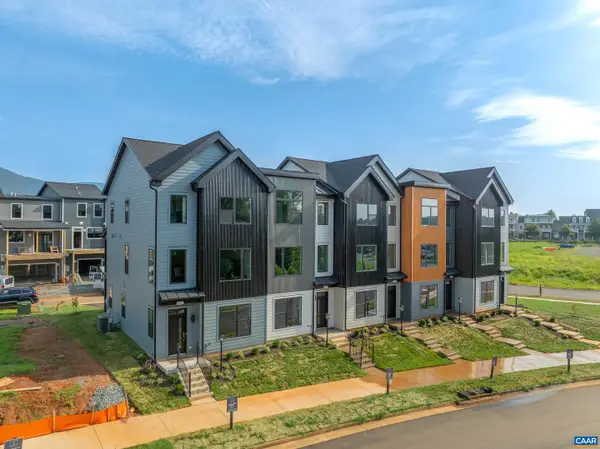 $409,900Active2 beds 3 baths1,571 sq. ft.
$409,900Active2 beds 3 baths1,571 sq. ft.19b Wardell Crest, CHARLOTTESVILLE, VA 22902
MLS# 669612Listed by: NEST REALTY GROUP - New
 $409,900Active2 beds 3 baths1,896 sq. ft.
$409,900Active2 beds 3 baths1,896 sq. ft.19B Wardell Crest, Charlottesville, VA 22902
MLS# 669612Listed by: NEST REALTY GROUP - New
 $484,900Active3 beds 3 baths1,854 sq. ft.
$484,900Active3 beds 3 baths1,854 sq. ft.19A Wardell Crest, CHARLOTTESVILLE, VA 22902
MLS# 669567Listed by: NEST REALTY GROUP - Open Sat, 12 to 2pmNew
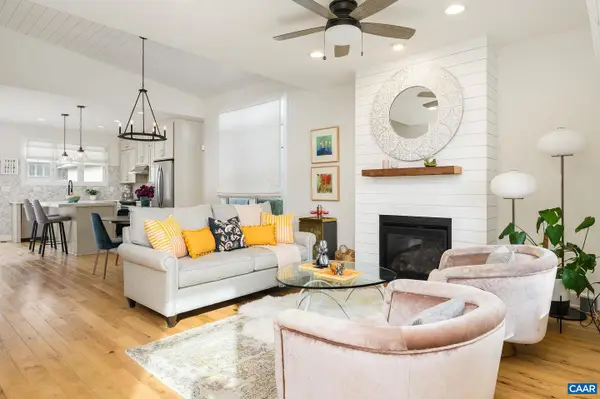 $575,000Active3 beds 2 baths1,701 sq. ft.
$575,000Active3 beds 2 baths1,701 sq. ft.509 Bennett St, CHARLOTTESVILLE, VA 22901
MLS# 669526Listed by: LORING WOODRIFF REAL ESTATE ASSOCIATES
