2627 Commonwealth Dr, Charlottesville, VA 22901
Local realty services provided by:O'BRIEN REALTY ERA POWERED
2627 Commonwealth Dr,Charlottesville, VA 22901
$525,000
- 4 Beds
- 2 Baths
- 1,980 sq. ft.
- Single family
- Active
Listed by:the gunnels group
Office:long & foster - lake monticello
MLS#:670405
Source:BRIGHTMLS
Price summary
- Price:$525,000
- Price per sq. ft.:$195.75
About this home
Beautifully remodeled 4-bedroom Colonial home with a finished basement & attached garage, offering modern updates & timeless charm. The spacious, level yard is ideal for entertaining, featuring lush grassy areas, a freshly stained deck & perfect spots for a garden. Inside, you?ll find brand-new luxury vinyl plank flooring thru-out, updated lighting & fresh paint in every room. The kitchen boasts new granite countertops, a stylish tile backsplash, freshly painted cabinets, and opens seamlessly to the dining area with a sliding door leading to the side deck. A large family room and formal dining room offer flexible spaces ideal for a home office, study, or den. No carpet?just solid hardwood floors and luxury vinyl plank floors thru-out. All bedrooms feature solid hardwood floors and generous closets. The fully finished basement has been completely remodeled with new insulation, drywall, flooring, lighting, and paint. Additional updates include newer windows and a brand-new hot water heater (2025). Located near the cul-de-sac in the heart of Charlottesville. This move-in-ready home provides easy access to all parts of town while offering a peaceful neighborhood setting. Within close proximity to shopping, restaurants, library & more.,Granite Counter,Painted Cabinets
Contact an agent
Home facts
- Year built:1960
- Listing ID #:670405
- Added:9 day(s) ago
- Updated:November 02, 2025 at 02:45 PM
Rooms and interior
- Bedrooms:4
- Total bathrooms:2
- Full bathrooms:2
- Living area:1,980 sq. ft.
Heating and cooling
- Cooling:Heat Pump(s)
- Heating:Heat Pump(s), Propane - Owned
Structure and exterior
- Roof:Composite
- Year built:1960
- Building area:1,980 sq. ft.
- Lot area:0.29 Acres
Schools
- High school:ALBEMARLE
- Middle school:BURLEY
Utilities
- Water:Public
- Sewer:Public Sewer
Finances and disclosures
- Price:$525,000
- Price per sq. ft.:$195.75
- Tax amount:$3,441 (2024)
New listings near 2627 Commonwealth Dr
- New
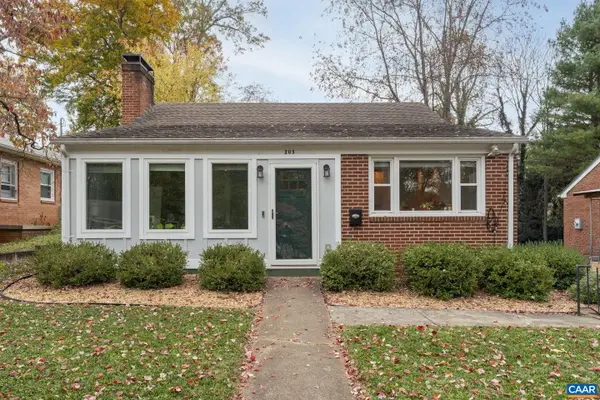 $675,000Active3 beds 2 baths1,010 sq. ft.
$675,000Active3 beds 2 baths1,010 sq. ft.203 Raymond Ave, CHARLOTTESVILLE, VA 22903
MLS# 670662Listed by: LORING WOODRIFF REAL ESTATE ASSOCIATES - New
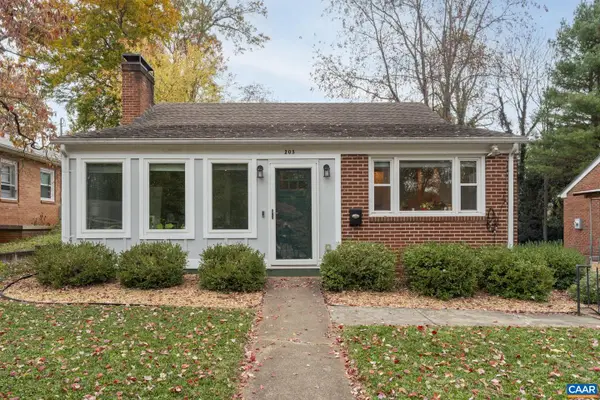 $675,000Active-- beds -- baths
$675,000Active-- beds -- baths203 A & B Raymond Ave, CHARLOTTESVILLE, VA 22903
MLS# 670663Listed by: LORING WOODRIFF REAL ESTATE ASSOCIATES - New
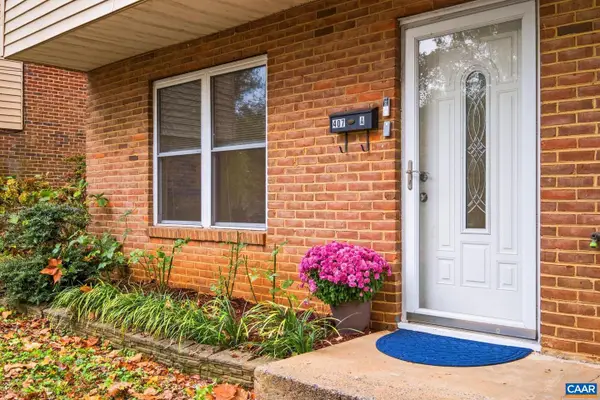 $299,000Active3 beds 2 baths1,088 sq. ft.
$299,000Active3 beds 2 baths1,088 sq. ft.407 Valley Road Ext #a, CHARLOTTESVILLE, VA 22903
MLS# 670665Listed by: REAL BROKER, LLC - New
 $675,000Active-- beds -- baths1,410 sq. ft.
$675,000Active-- beds -- baths1,410 sq. ft.203 A & B Raymond Ave, Charlottesville, VA 22903
MLS# 670663Listed by: LORING WOODRIFF REAL ESTATE ASSOCIATES - New
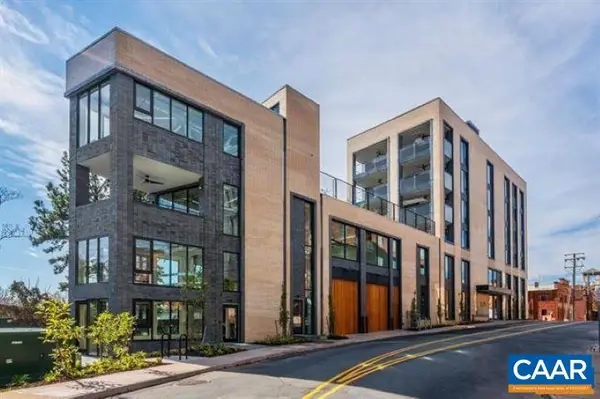 $1,795,000Active3 beds 3 baths2,266 sq. ft.
$1,795,000Active3 beds 3 baths2,266 sq. ft.550 Water St #201, CHARLOTTESVILLE, VA 22902
MLS# 670654Listed by: LORING WOODRIFF REAL ESTATE ASSOCIATES - New
 $1,795,000Active3 beds 3 baths2,266 sq. ft.
$1,795,000Active3 beds 3 baths2,266 sq. ft.550 Water St #201, CHARLOTTESVILLE, VA 22902
MLS# 670654Listed by: LORING WOODRIFF REAL ESTATE ASSOCIATES - New
 $299,900Active3 beds 2 baths1,200 sq. ft.
$299,900Active3 beds 2 baths1,200 sq. ft.102 Hartford Ct, CHARLOTTESVILLE, VA 22902
MLS# 670599Listed by: NEST REALTY GROUP - New
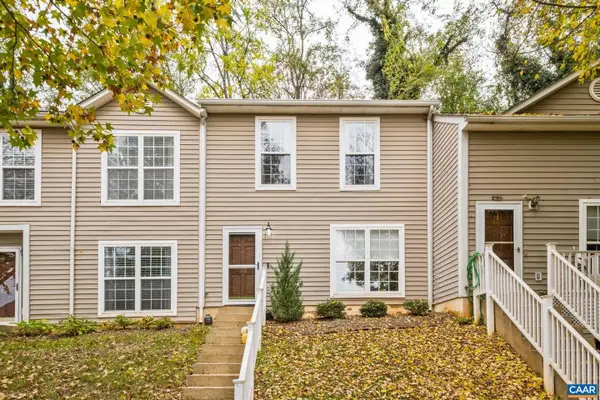 $299,900Active3 beds 2 baths1,200 sq. ft.
$299,900Active3 beds 2 baths1,200 sq. ft.102 Hartford Ct, CHARLOTTESVILLE, VA 22902
MLS# 670599Listed by: NEST REALTY GROUP - New
 $429,900Active4 beds 4 baths1,182 sq. ft.
$429,900Active4 beds 4 baths1,182 sq. ft.218 Stribling Ave, CHARLOTTESVILLE, VA 22903
MLS# VACO2000202Listed by: SAMSON PROPERTIES - Open Sun, 12 to 4pmNew
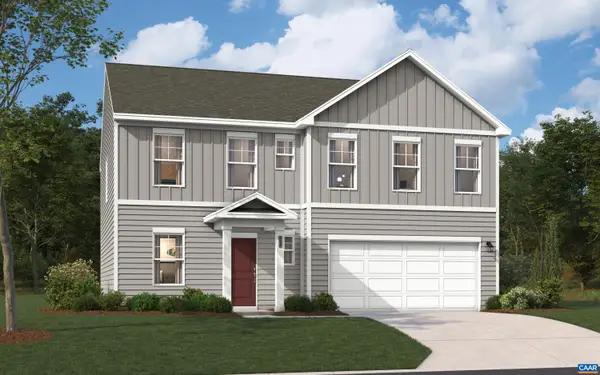 $445,990Active4 beds 3 baths2,400 sq. ft.
$445,990Active4 beds 3 baths2,400 sq. ft.295 Horse Path Dr, CHARLOTTESVILLE, VA 22923
MLS# 670506Listed by: SM BROKERAGE, LLC
