29 Fowler St, Charlottesville, VA 22911
Local realty services provided by:ERA Valley Realty
29 Fowler St,Charlottesville, VA 22911
$634,863
- 3 Beds
- 3 Baths
- 2,463 sq. ft.
- Single family
- Pending
Listed by: greg slater
Office: nest realty group
MLS#:671263
Source:CHARLOTTESVILLE
Price summary
- Price:$634,863
- Price per sq. ft.:$257.76
- Monthly HOA dues:$165
About this home
Located in a vibrant area where every corner tells a story, Dunlora Village invites you to embrace a lifestyle that connects you to nature and the heart of a welcoming town. The brand new Barclay plan offers main-level living with a spacious primary suite, an open-concept kitchen and great room with vaulted ceilings, and a conveniently located laundry and half bath. The kitchen is positioned to maximize flow, connecting seamlessly with the dining and living areas, and opens onto an optional rear deck for easy indoor-outdoor living. Upstairs, you’ll find two additional bedrooms, a full bath, a central loft, and generous unfinished storage. Need more space? Add an optional fourth bedroom suite or a private study. The Barclay also offers a basement layout with options for a rec room, media room, additional bedroom, full bath, and wet bar—making it easy to create the perfect space for entertaining or hosting guests. Three distinct exterior elevations and thoughtful design options available. Situated along the Rivanna River, Dunlora Village will offer multiple community spaces for endless adventures. Homeowners will have the option to explore many new experiences with a variety of homesites available. Similar photos.
Contact an agent
Home facts
- Year built:2026
- Listing ID #:671263
- Added:58 day(s) ago
- Updated:January 17, 2026 at 08:52 AM
Rooms and interior
- Bedrooms:3
- Total bathrooms:3
- Full bathrooms:2
- Half bathrooms:1
- Living area:2,463 sq. ft.
Heating and cooling
- Cooling:Central Air, Heat Pump
- Heating:Central, Heat Pump
Structure and exterior
- Year built:2026
- Building area:2,463 sq. ft.
- Lot area:0.15 Acres
Schools
- High school:Albemarle
- Middle school:Burley
- Elementary school:Agnor
Utilities
- Water:Public
- Sewer:Public Sewer
Finances and disclosures
- Price:$634,863
- Price per sq. ft.:$257.76
- Tax amount:$5,208 (2025)
New listings near 29 Fowler St
- New
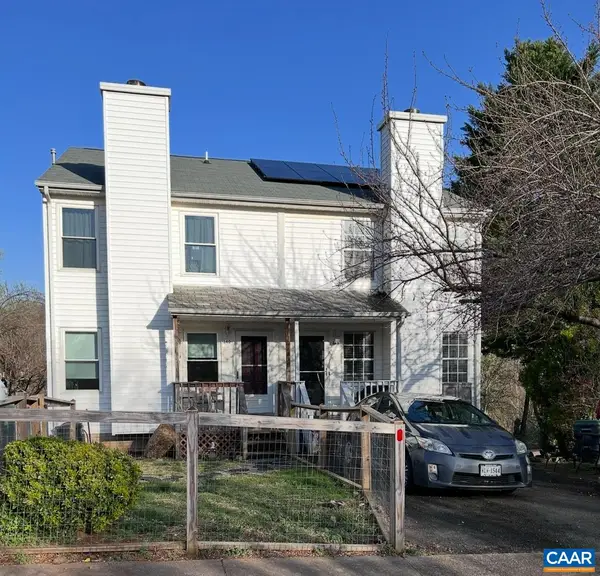 $319,900Active4 beds 4 baths1,680 sq. ft.
$319,900Active4 beds 4 baths1,680 sq. ft.340 Riverside Ave, Charlottesville, VA 22902
MLS# 672564Listed by: REAL ESTATE III, INC. - Open Sun, 1 to 3pmNew
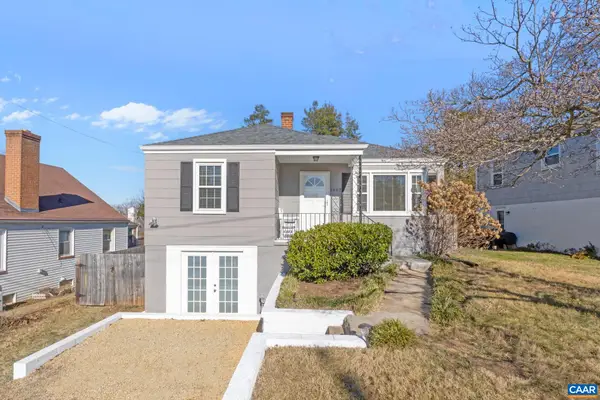 $530,000Active3 beds 2 baths2,080 sq. ft.
$530,000Active3 beds 2 baths2,080 sq. ft.1007 Montrose Ave, Charlottesville, VA 22902
MLS# 672488Listed by: NEST REALTY GROUP - New
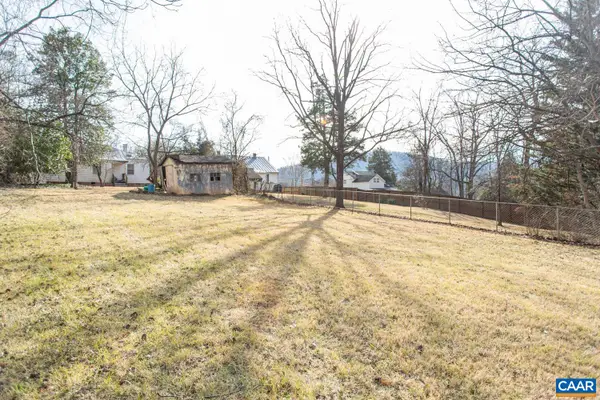 $280,200Active0.33 Acres
$280,200Active0.33 Acres611 Rives St, Charlottesville, VA 22902
MLS# 672514Listed by: MONTAGUE, MILLER & CO. - WESTFIELD - New
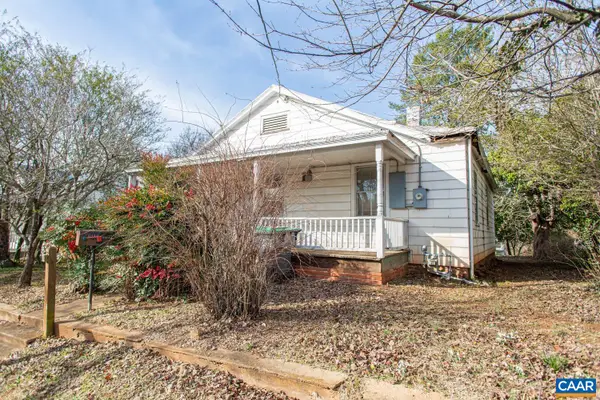 $280,200Active2 beds 1 baths1,100 sq. ft.
$280,200Active2 beds 1 baths1,100 sq. ft.611 Rives St, Charlottesville, VA 22902
MLS# 672479Listed by: MONTAGUE, MILLER & CO. - WESTFIELD - New
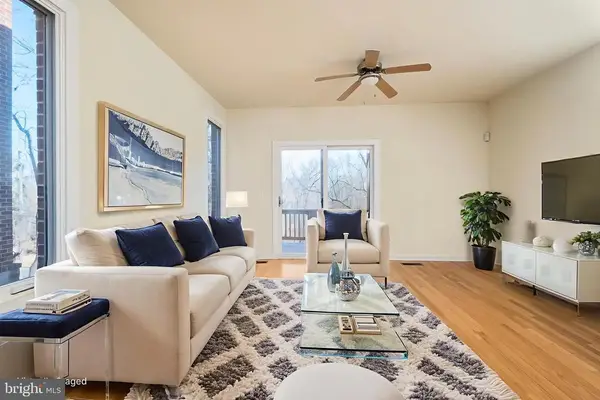 $319,900Active3 beds 2 baths1,201 sq. ft.
$319,900Active3 beds 2 baths1,201 sq. ft.1013 Linden Ave, Charlottesville, VA 22902
MLS# VACO2000210Listed by: DOGWOOD REALTY GROUP LLC - Open Sun, 2 to 4pmNew
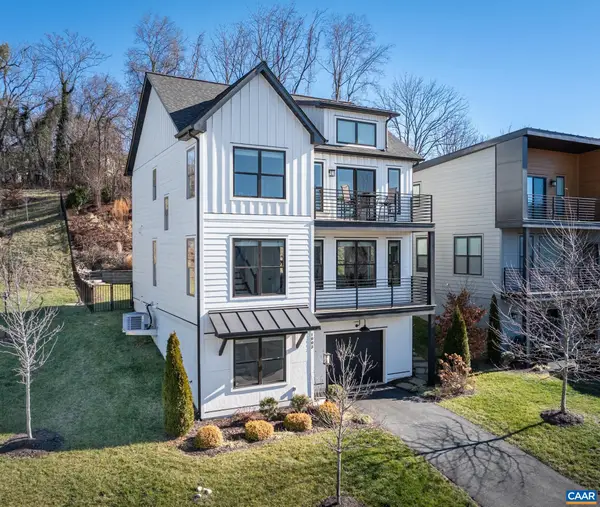 $925,000Active4 beds 4 baths3,126 sq. ft.
$925,000Active4 beds 4 baths3,126 sq. ft.1003 Stonehenge Ave Ext, Charlottesville, VA 22902
MLS# 672467Listed by: HOWARD HANNA ROY WHEELER REALTY CO.- CHARLOTTESVILLE - New
 $649,000Active4 beds 4 baths2,468 sq. ft.
$649,000Active4 beds 4 baths2,468 sq. ft.985 5th St Sw, CHARLOTTESVILLE, VA 22902
MLS# 672392Listed by: MCLEAN FAULCONER INC., REALTOR - New
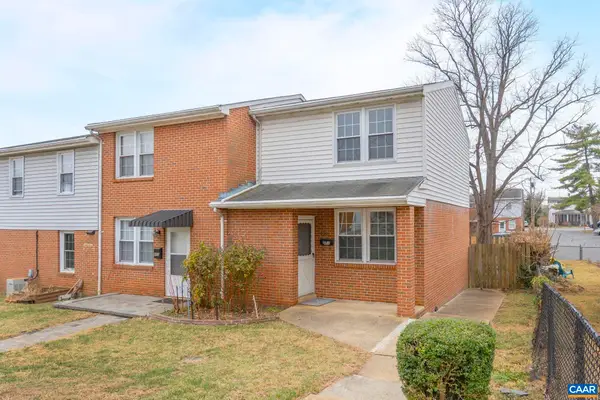 $199,000Active2 beds 1 baths816 sq. ft.
$199,000Active2 beds 1 baths816 sq. ft.802 Concord Ave, Charlottesville, VA 22903
MLS# 672453Listed by: RE/MAX REALTY SPECIALISTS-CHARLOTTESVILLE - New
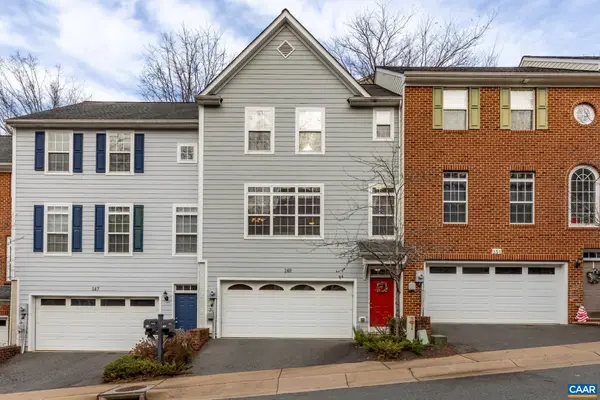 $419,000Active3 beds 3 baths1,536 sq. ft.
$419,000Active3 beds 3 baths1,536 sq. ft.149 Brookwood Dr, CHARLOTTESVILLE, VA 22902
MLS# 672381Listed by: REAL ESTATE III, INC. - New
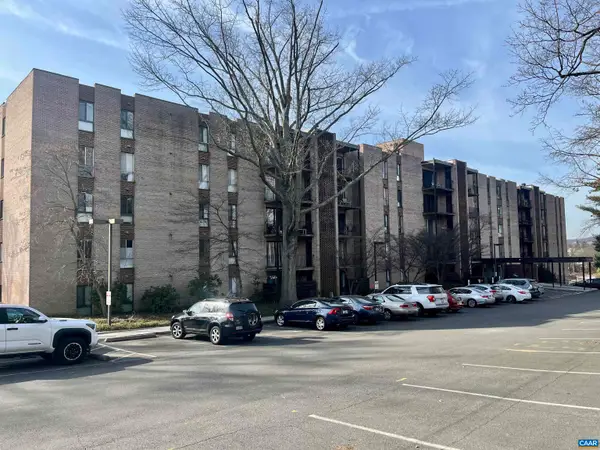 $300,000Active3 beds 2 baths1,208 sq. ft.
$300,000Active3 beds 2 baths1,208 sq. ft.511 N First St #201, CHARLOTTESVILLE, VA 22902
MLS# 672340Listed by: STEVENS & COMPANY-CROZET
